Category
Price
Min Price
Max Price
Beds
Baths
SqFt
Acres
You must be signed into an account to save your search.
Already Have One? Sign In Now
This Listing Sold On September 26, 2024
250213 Sold On September 26, 2024
4
Beds
3.5
Baths
4341
Sqft
4.430
Acres
$1,350,000
Sold
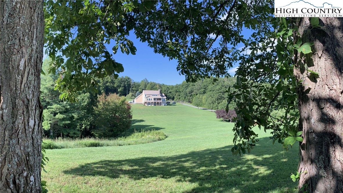
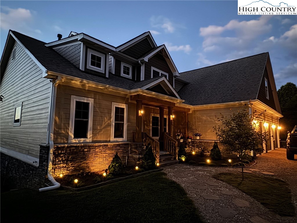
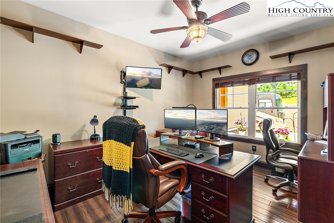
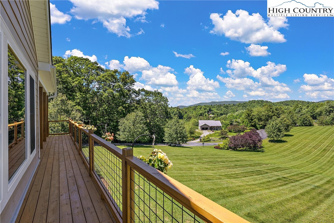
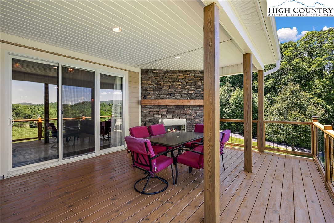
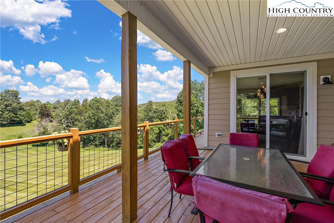
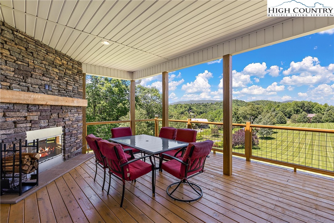
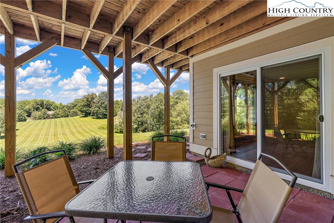
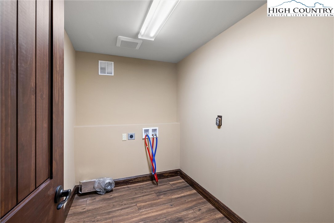
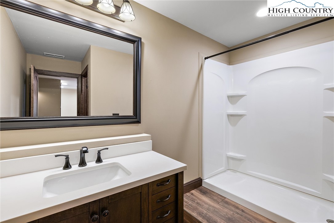
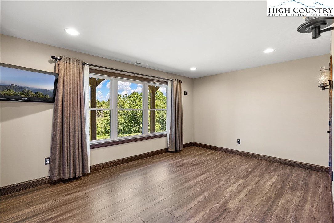
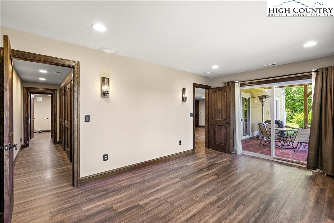
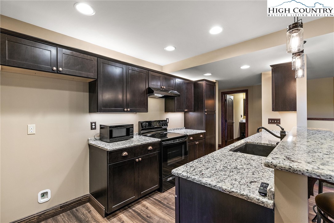
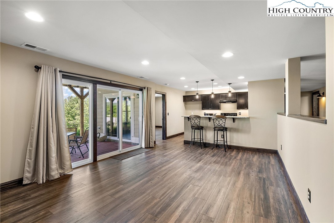
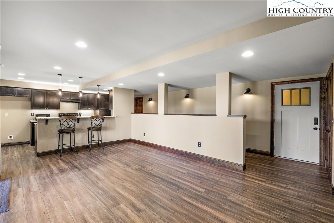
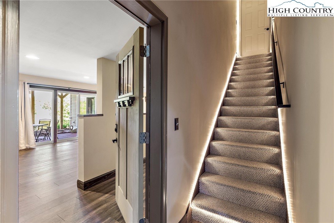
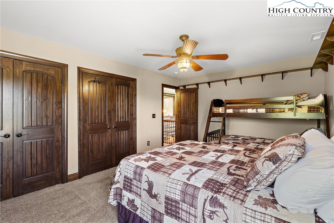
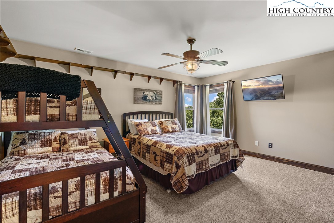
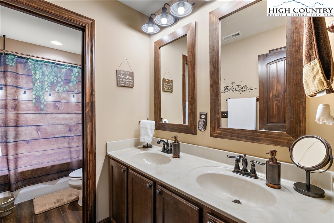
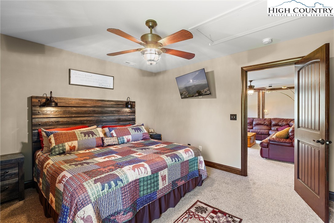
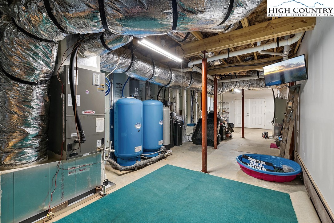
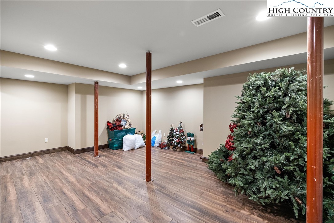
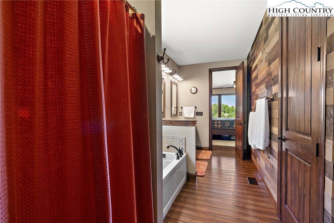
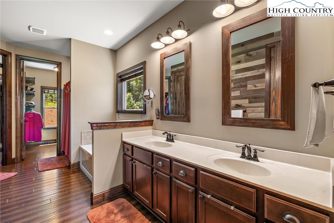
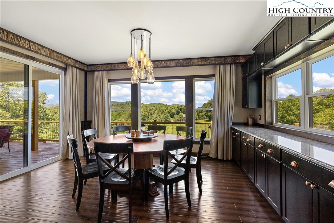
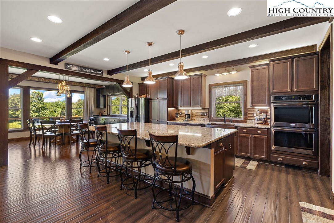
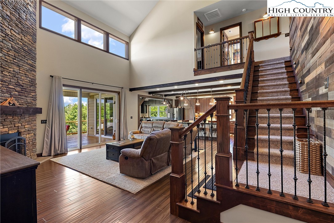
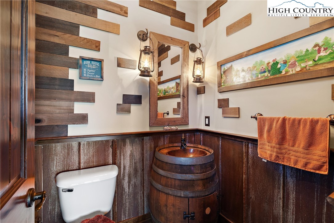
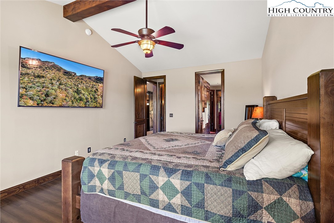
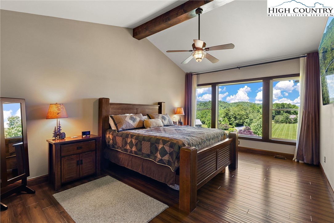
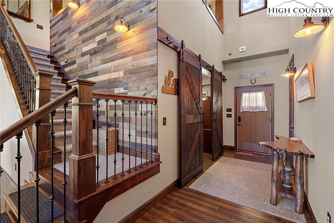
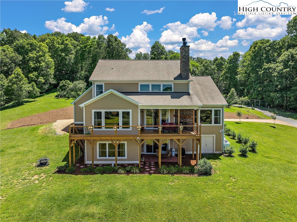
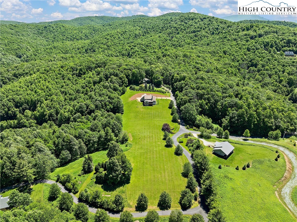
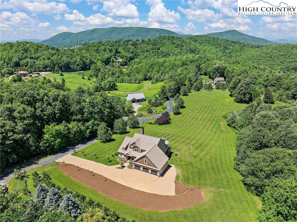
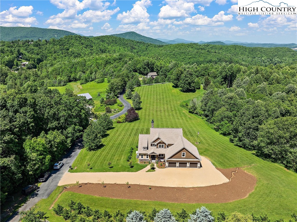
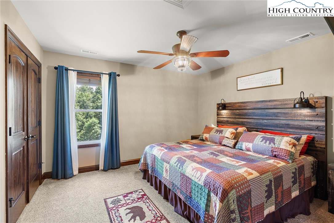
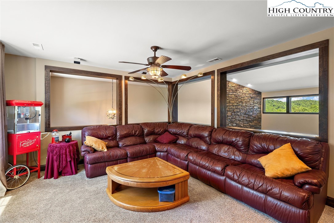
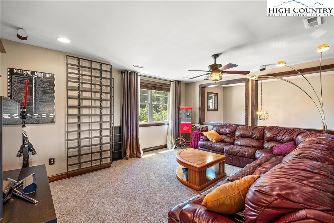
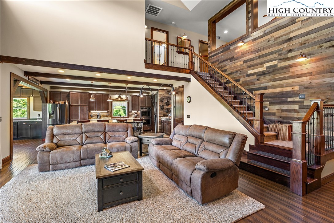
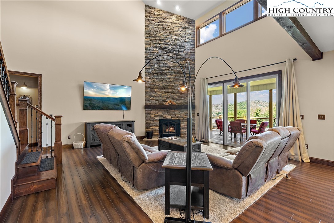
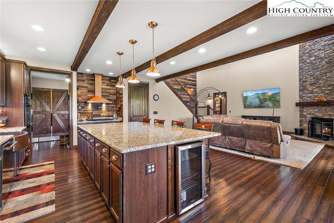
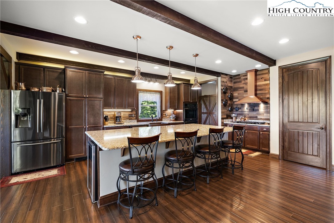
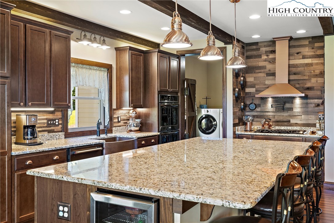
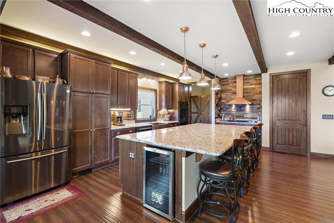
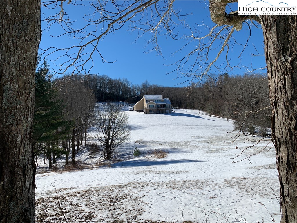
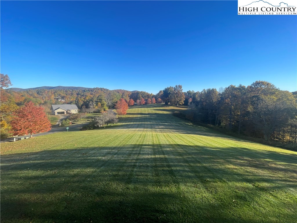
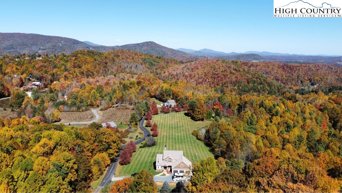
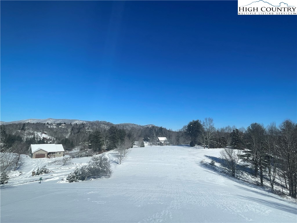
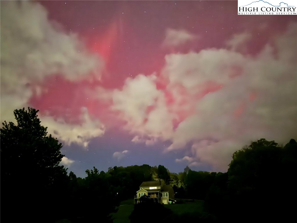
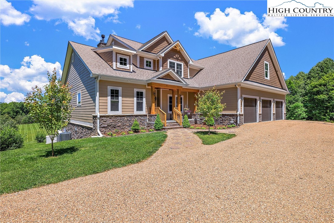
Immerse yourself in the splendor of mountain living, experience unparalleled tranquility upon entering this custom built home nestled within Apple Creek Estates. The expansive layout boasts a seamless fusion of indoor-outdoor living, with picture windows framing panoramic views of the natural surroundings. The main level features a flowing floor plan with a light-filled grand great room gracefully poised with exposed beam and an exquisite 21' stone fireplace, flowing effortlessly into the gourmet kitchen featuring a generous center island and luxurious granite countertops. The dining room features built-in server and picture window with endless mountain views. The main level also features the primary suite including two walk-in closets, office and must see 1/2 bathroom. The upper level features a spacious loft, two guest bedrooms and guest bathroom. The lower level offers a versatile space including a full kitchen with granite counter tops, family room, bedroom, full bathroom, full laundry and flex space with potential for multi-generational living. With abundant space on the lower level, envision endless possibilities such as a recreation/game room, media room, or personal gym. Additional features include a large unfinished basement and an attached oversized 3-garage. Relax by the outdoor stone fireplace to watch the fireflies, glow of App State football stadium, International Space Station or Starlink chains while listening to Tweetsie Railroad in a place called home. Upgrades are too numerous to mention. Please see attached Upgrades sheet(s). Situated in the sought-after Blowing Rock school district.
Listing ID:
250213
Property Type:
Single Family
Year Built:
2018
Bedrooms:
4
Bathrooms:
3 Full, 1 Half
Sqft:
4341
Acres:
4.430
Map
Latitude: 36.188887 Longitude: -81.694952
Location & Neighborhood
City: Boone
County: Watauga
Area: 1-Boone, Brushy Fork, New River
Subdivision: Apple Creek Estates
Environment
Utilities & Features
Heat: Electric, Fireplaces, Heat Pump, Zoned
Sewer: Private Sewer, Septic Permit4 Bedroom, Septic Tank
Utilities: Cable Available, High Speed Internet Available, Septic Available
Appliances: Built In Oven, Double Oven, Dryer, Dishwasher, Electric Cooktop, Exhaust Fan, Gas Cooktop, Gas Water Heater, Other, Refrigerator, See Remarks, Tankless Water Heater, Washer
Parking: Attached, Driveway, Garage, Gravel, Private, Threeormore Spaces
Interior
Fireplace: Two, Stone, Outside, Wood Burning
Windows: Double Hung, Double Pane Windows, Screens, Window Treatments
Sqft Living Area Above Ground: 2908
Sqft Total Living Area: 4341
Exterior
Exterior: Gravel Driveway
Style: Mountain
Construction
Construction: Fiber Cement, Shake Siding, Stone Veneer, Wood Frame
Roof: Architectural, Shingle
Financial
Property Taxes: $3,557
Other
Price Per Sqft: $367
Price Per Acre: $360,045
The data relating this real estate listing comes in part from the High Country Multiple Listing Service ®. Real estate listings held by brokerage firms other than the owner of this website are marked with the MLS IDX logo and information about them includes the name of the listing broker. The information appearing herein has not been verified by the High Country Association of REALTORS or by any individual(s) who may be affiliated with said entities, all of whom hereby collectively and severally disclaim any and all responsibility for the accuracy of the information appearing on this website, at any time or from time to time. All such information should be independently verified by the recipient of such data. This data is not warranted for any purpose -- the information is believed accurate but not warranted.
Our agents will walk you through a home on their mobile device. Enter your details to setup an appointment.