Category
Price
Min Price
Max Price
Beds
Baths
SqFt
Acres
You must be signed into an account to save your search.
Already Have One? Sign In Now
251136 Boone, NC 28607
4
Beds
3
Baths
3998
Sqft
0.650
Acres
$1,450,000
For Sale
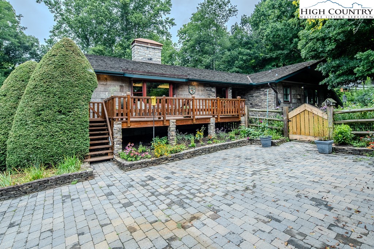
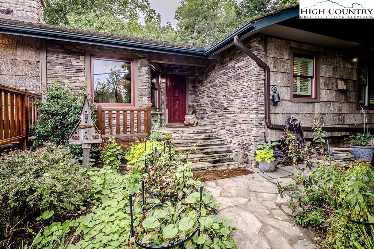
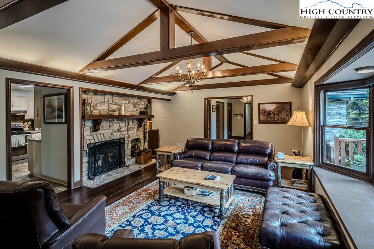
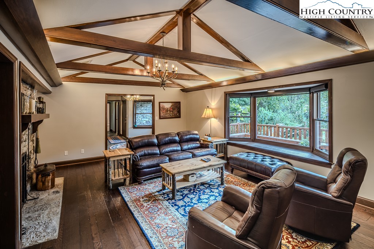
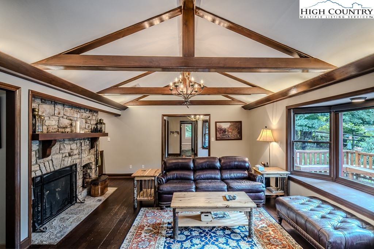
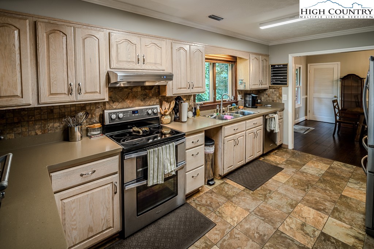
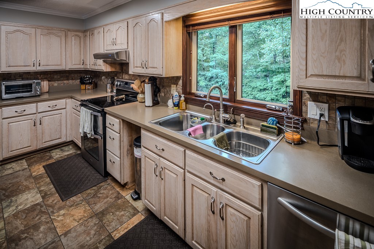
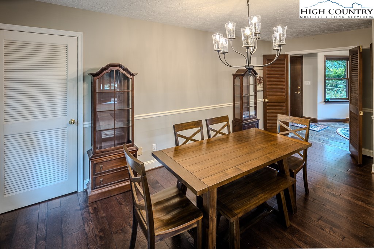

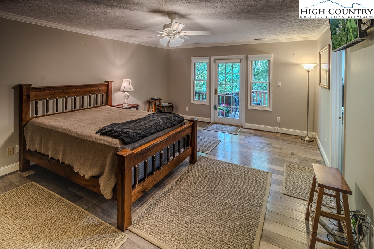

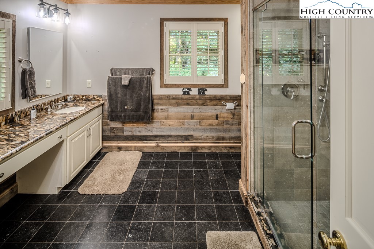
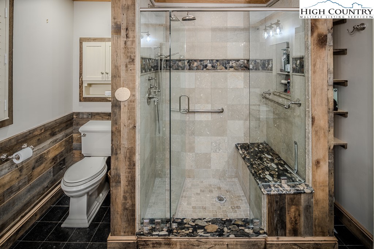
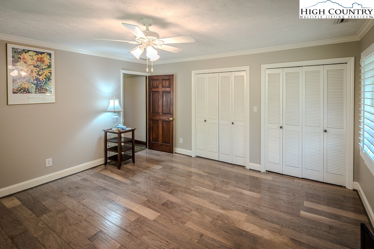
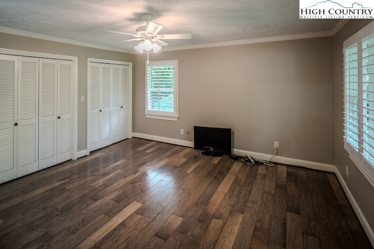
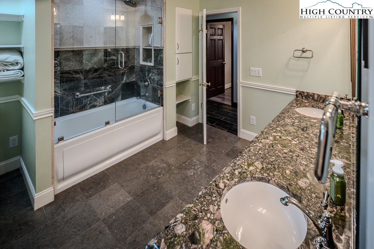
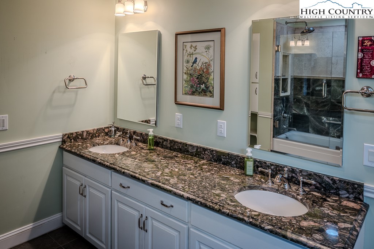
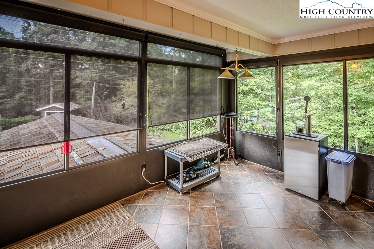
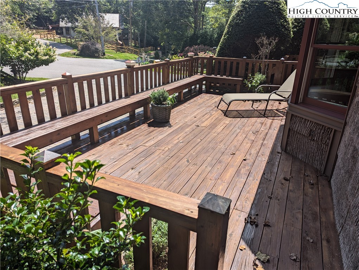
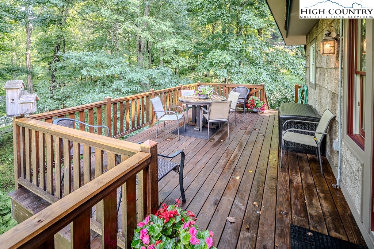

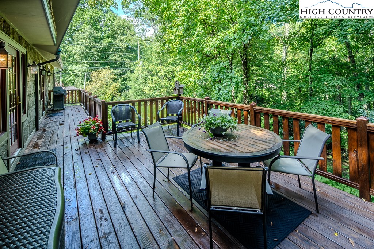
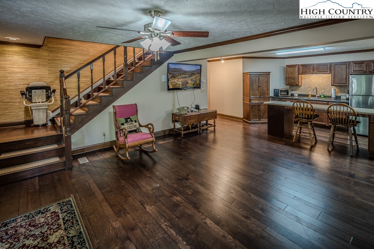
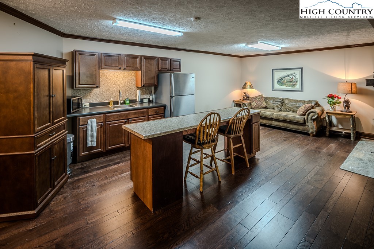
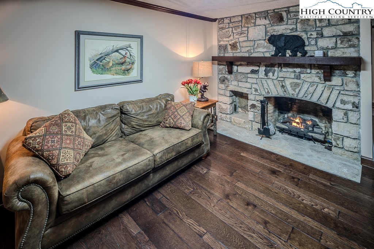
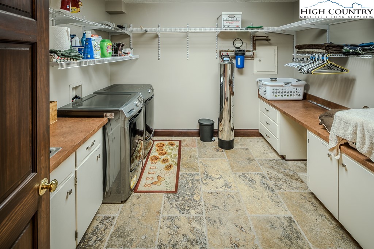
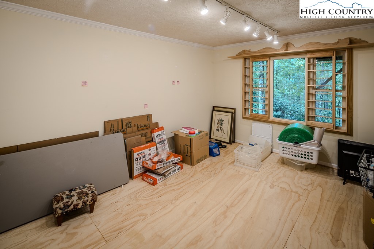

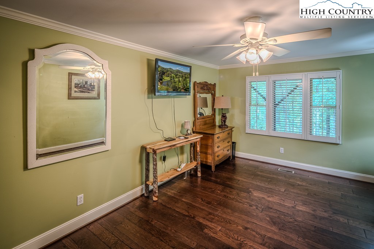
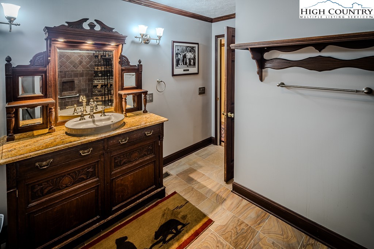

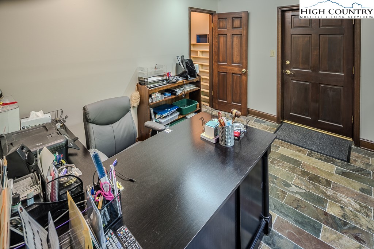
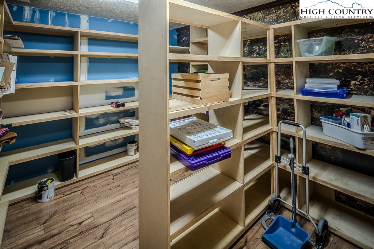

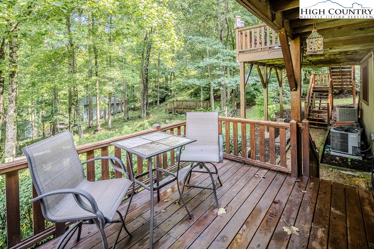
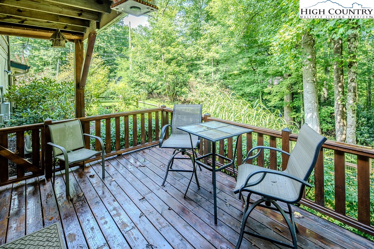
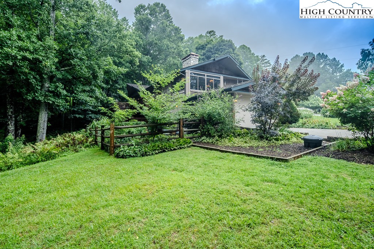
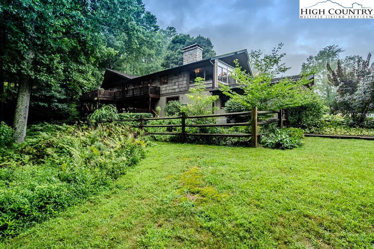
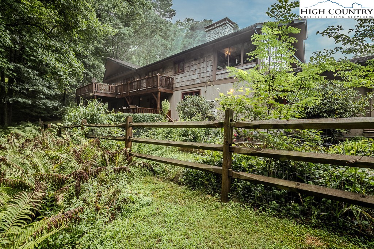
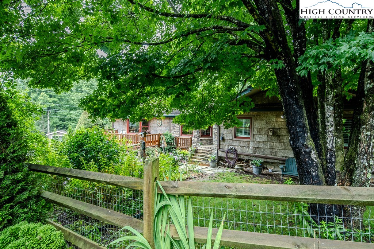
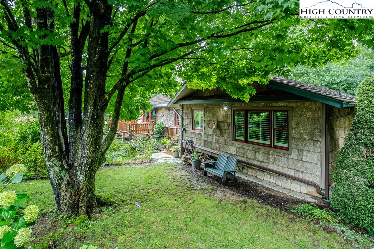

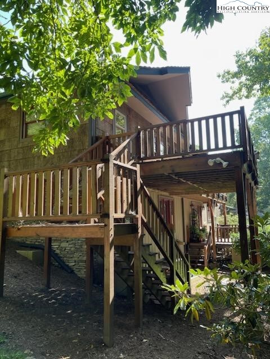
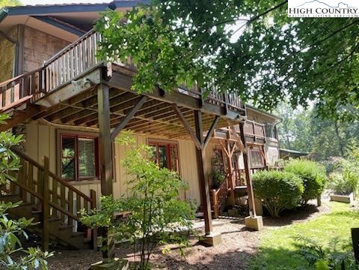
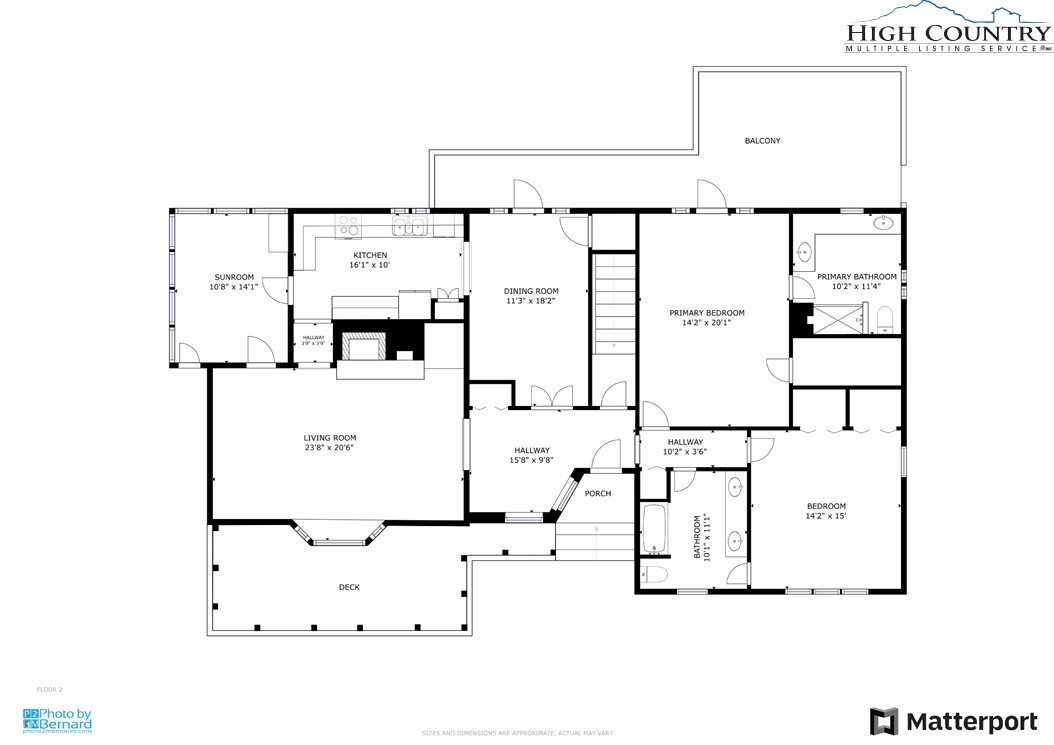
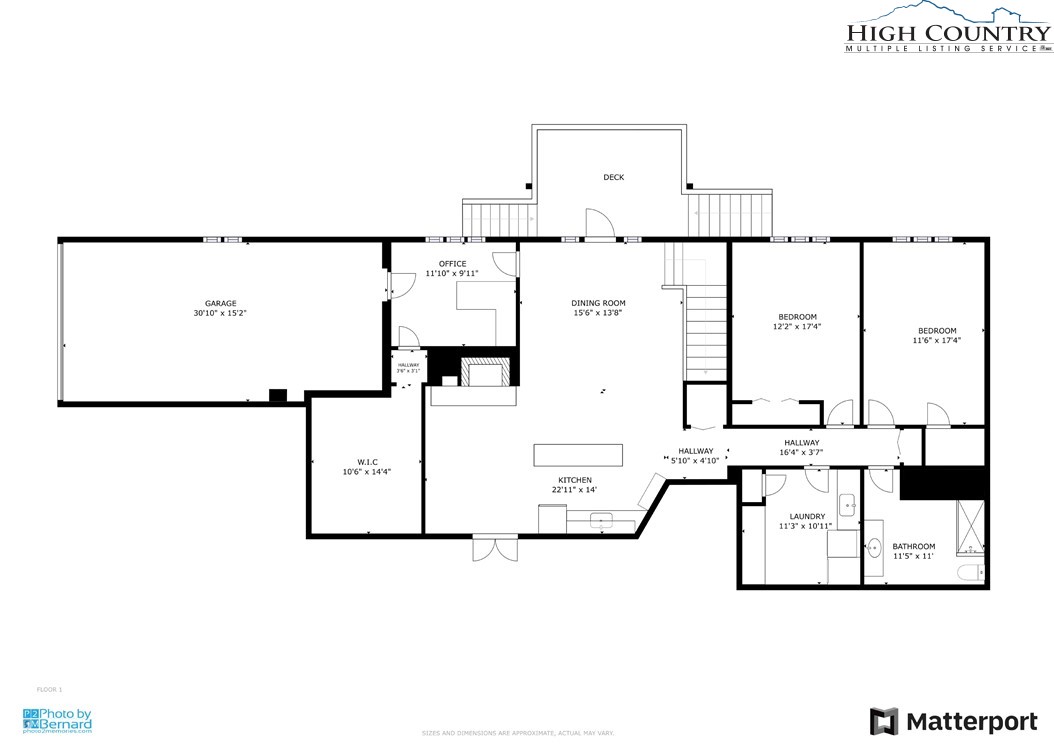
Large home with fantastic curb appeal in Hound Ears Club, This home features four large bedrooms, three baths, spacious living areas on the main level and downstairs, both with charming stone fireplaces. Planty of storage throughout the house, office space and sunroom just off a large kitchen. Large deck space for outdoor enjoyment of the beautiful landscaping, gardening area and Planty of space for your fury friend around the huge fenced in yard. Half house generator stays, whole house water filter, pavers parking area, along with additional refrigerator, freezer, ice marker and kegerator. This house includes the lot to the right pin 1899-06-8839-000. Hound Ears Club is a gated community centrally located between Blowing Rock, Boone, and Banner Elk. As a homeowner, enjoy access to six and a half miles of hiking trails, a mile, and a half of fly fishing on the Watauga River, and the community dog park and the garden. Memberships are separate for purchase and include fine and casual dining, golf, tennis, pickle ball, swimming pool with rock waterfall, and a new fully outfitted fitness center. Inside pictures will be available in a few weeks, seller in process of moving and packing.
Listing ID:
251136
Property Type:
Single Family
Year Built:
1968
Bedrooms:
4
Bathrooms:
3 Full, 0 Half
Sqft:
3998
Acres:
0.650
Garage/Carport:
1
Map
Latitude: 36.183279 Longitude: -81.742343
Location & Neighborhood
City: Boone
County: Watauga
Area: 5-Watauga, Shawneehaw
Subdivision: Hound Ears
Environment
Utilities & Features
Heat: Electric, Heat Pump, Hot Water
Sewer: Septic Permit4 Bedroom, Sewer Applied For Permit
Appliances: Dryer, Dishwasher, Electric Range, Electric Water Heater, Freezer, Disposal, Microwave, Other, Refrigerator, See Remarks, Washer
Parking: Concrete, Driveway, Garage, One Car Garage, Golf Cart Garage, Other, Oversized, See Remarks
Interior
Fireplace: Two, Gas, Stone, Vented, Wood Burning
Sqft Living Area Above Ground: 2045
Sqft Total Living Area: 3998
Exterior
Exterior: Fence
Style: Mountain
Construction
Construction: Stone, Wood Siding, Wood Frame
Garage: 1
Roof: Shake, Wood
Financial
Property Taxes: $3,000
Other
Price Per Sqft: $363
Price Per Acre: $2,230,769
The data relating this real estate listing comes in part from the High Country Multiple Listing Service ®. Real estate listings held by brokerage firms other than the owner of this website are marked with the MLS IDX logo and information about them includes the name of the listing broker. The information appearing herein has not been verified by the High Country Association of REALTORS or by any individual(s) who may be affiliated with said entities, all of whom hereby collectively and severally disclaim any and all responsibility for the accuracy of the information appearing on this website, at any time or from time to time. All such information should be independently verified by the recipient of such data. This data is not warranted for any purpose -- the information is believed accurate but not warranted.
Our agents will walk you through a home on their mobile device. Enter your details to setup an appointment.