Category
Price
Min Price
Max Price
Beds
Baths
SqFt
Acres
You must be signed into an account to save your search.
Already Have One? Sign In Now
252261 Boone, NC 28607
4
Beds
4
Baths
3863
Sqft
1.500
Acres
$1,490,000
Under Contract
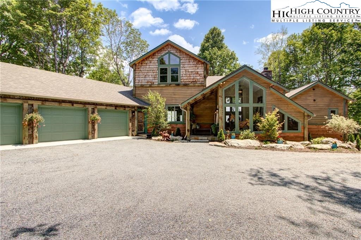
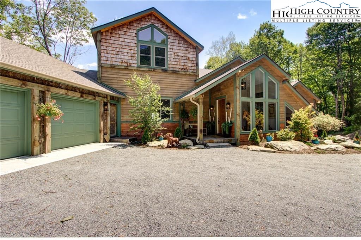
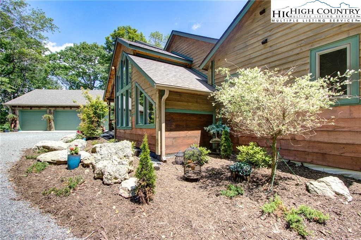
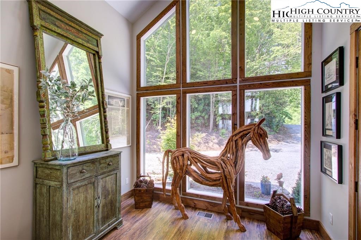
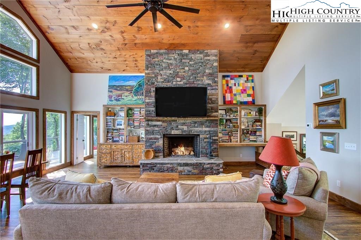
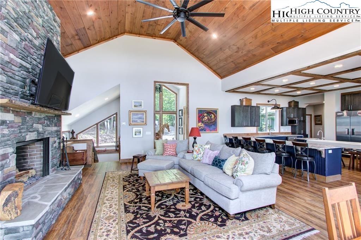
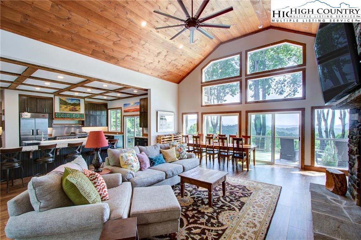
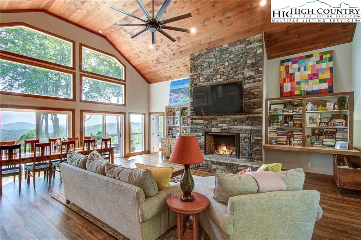
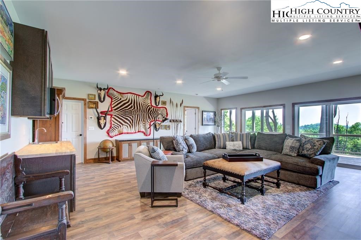
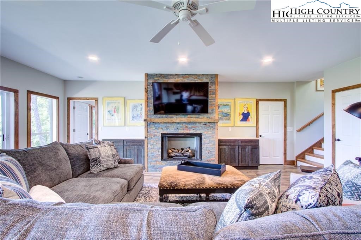
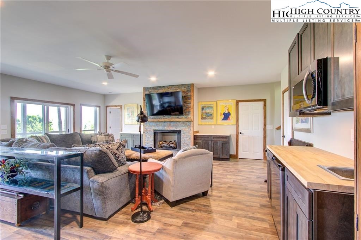
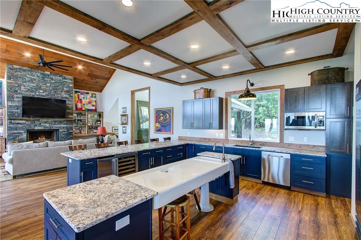
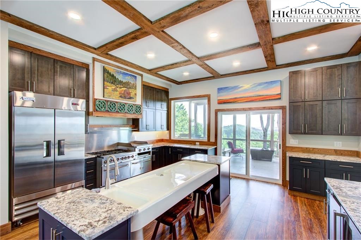
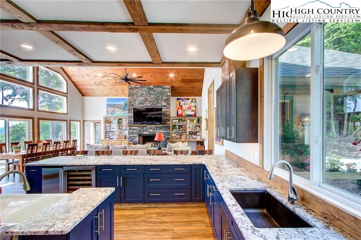
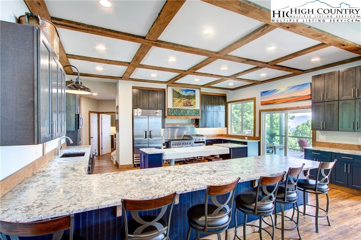
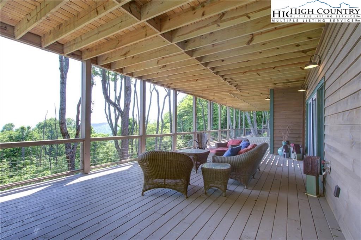
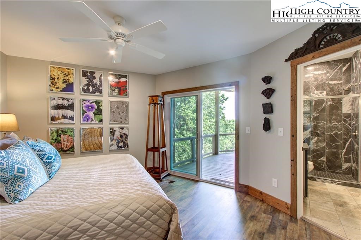
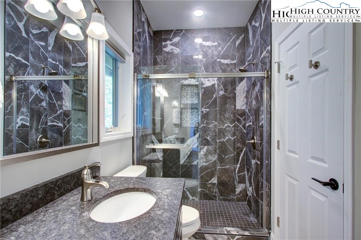
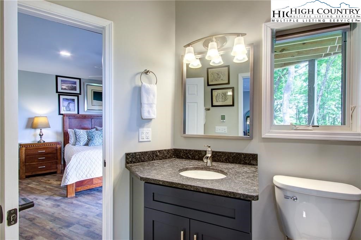
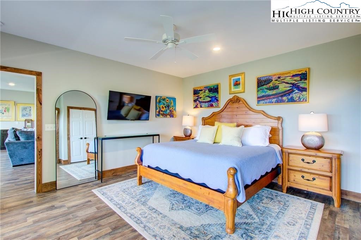
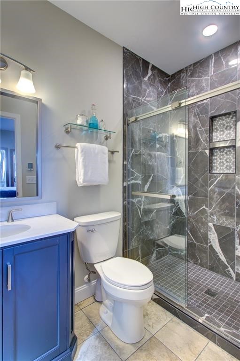
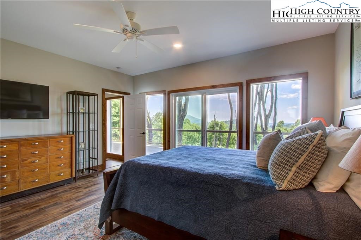
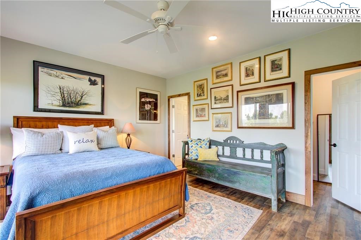
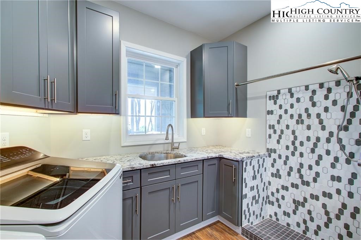
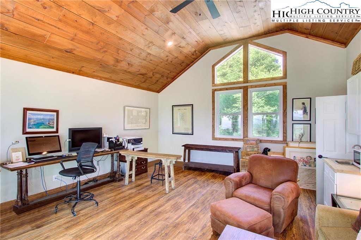
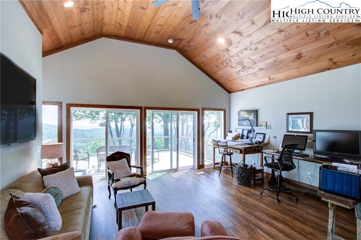
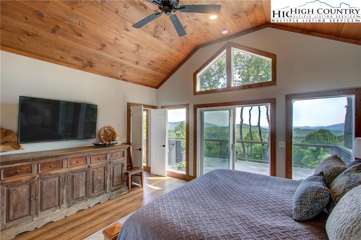
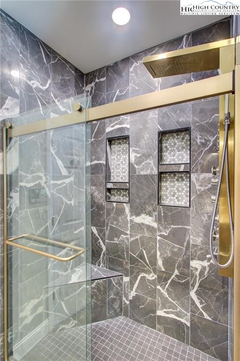
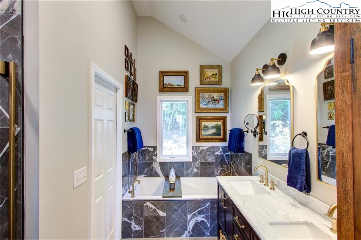
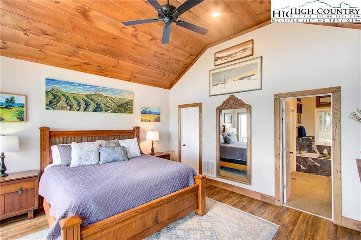
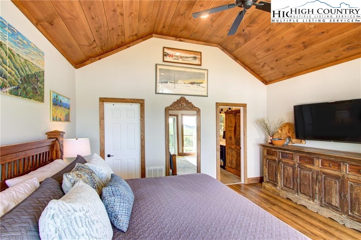
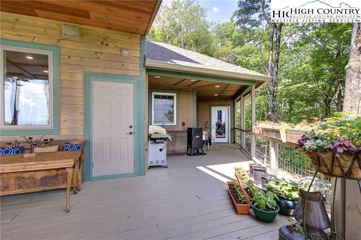
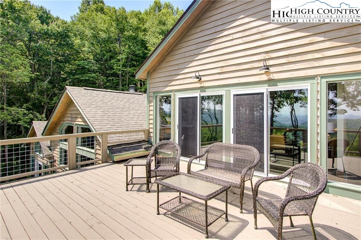
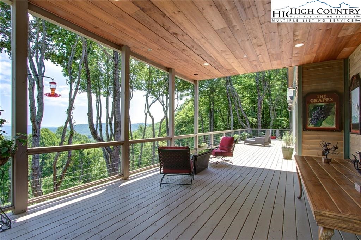
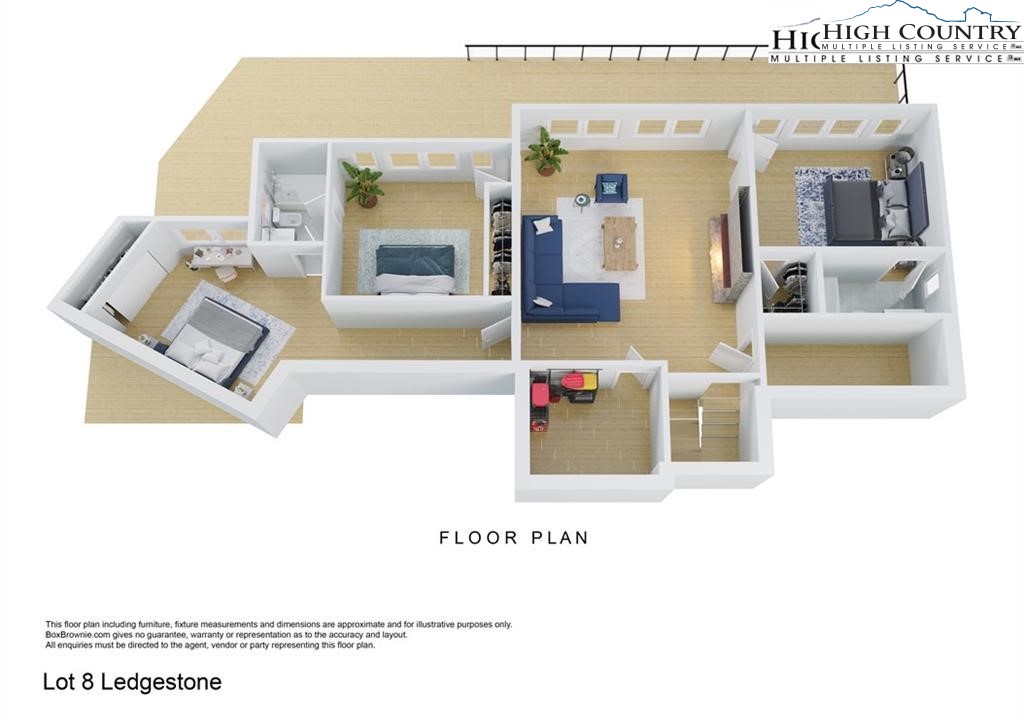
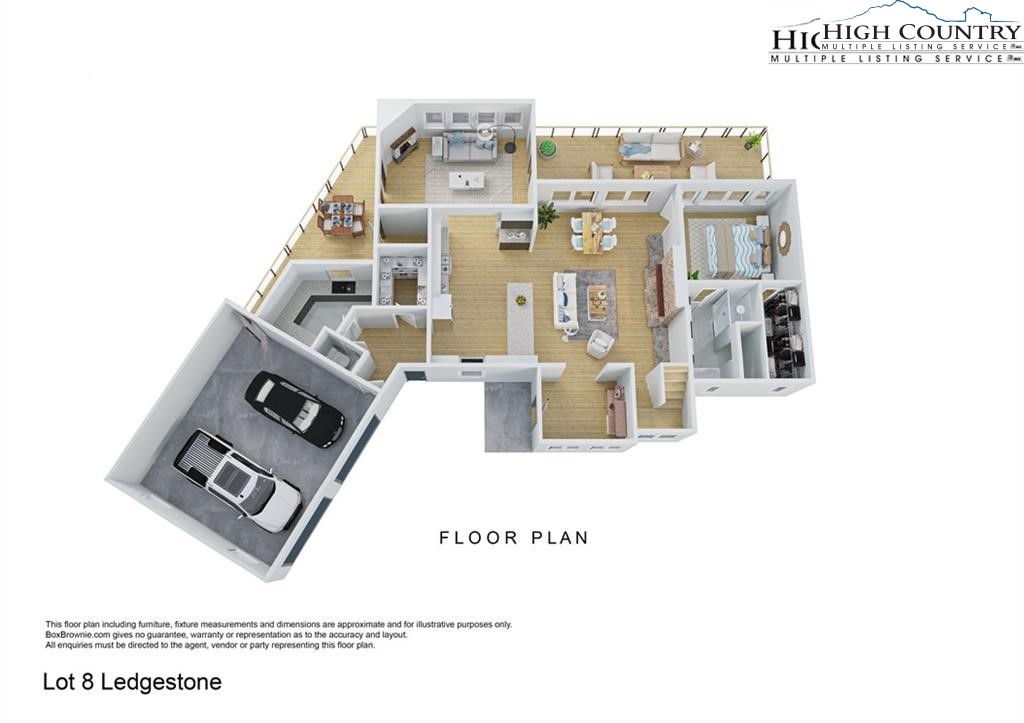
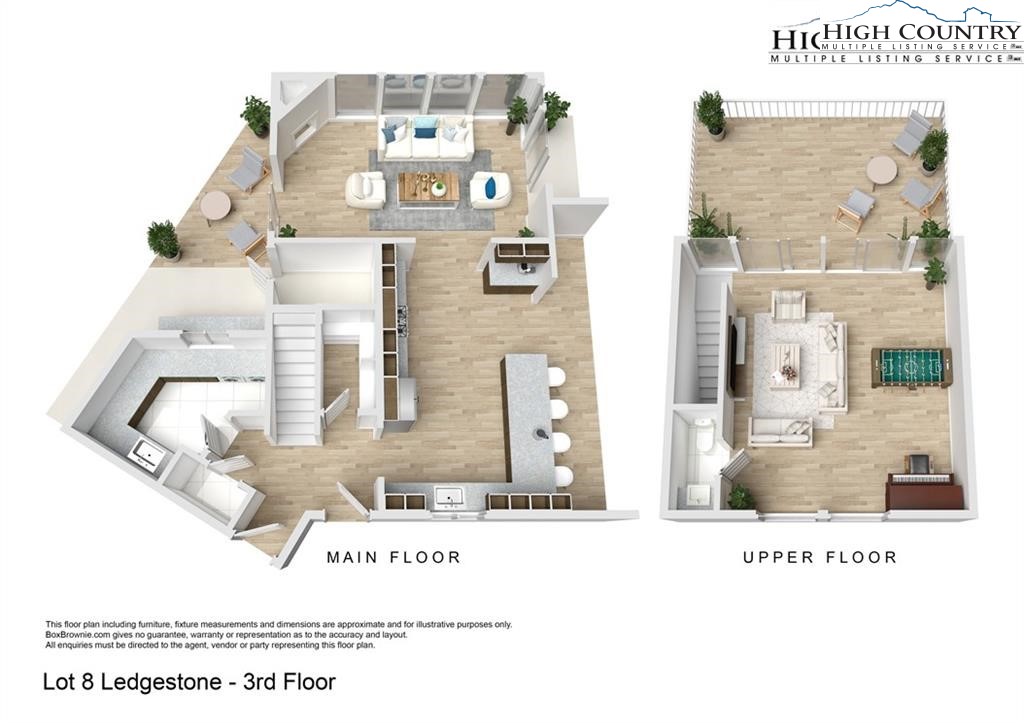
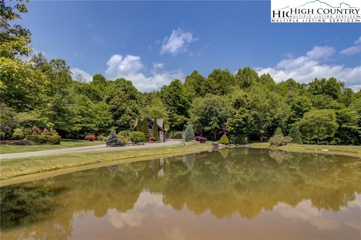
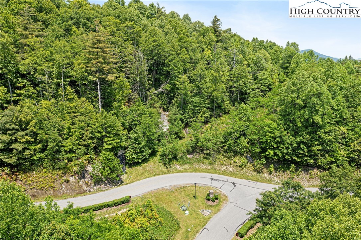
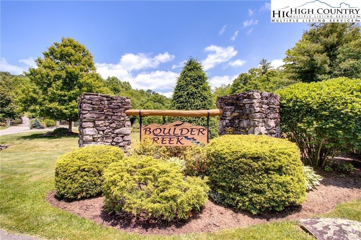
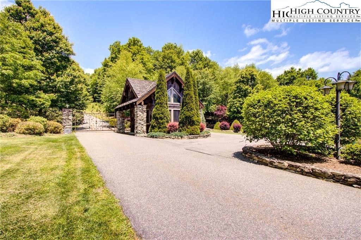
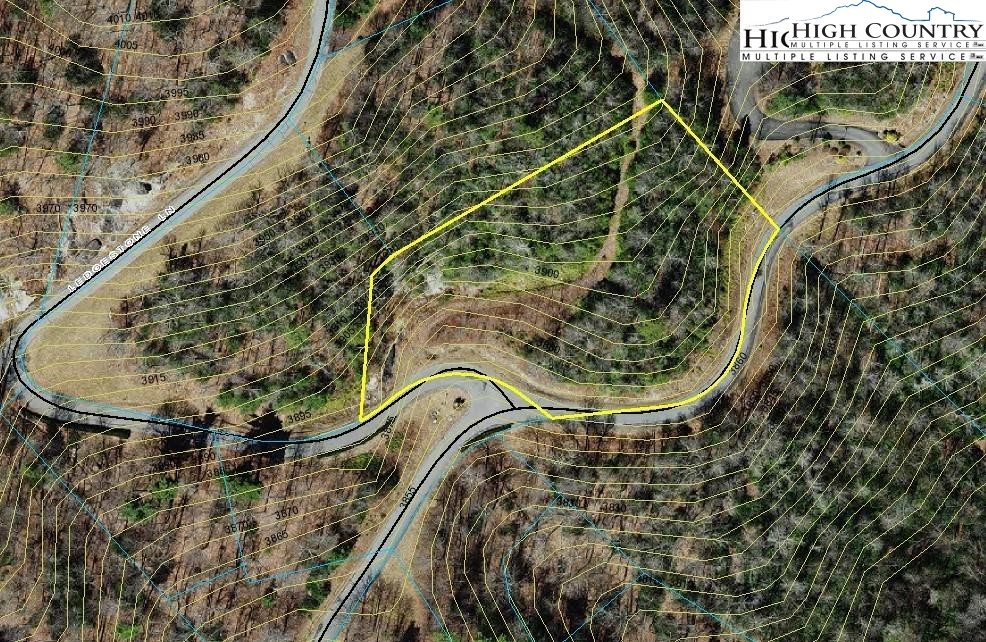
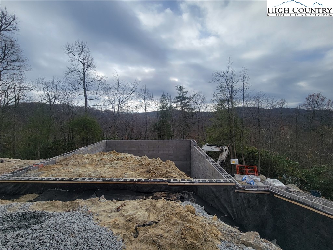
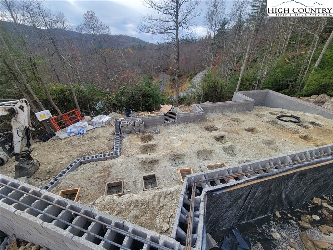
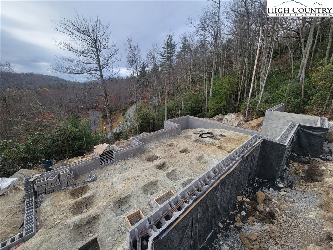
Under construction, estimated completion Spring 2025. Enjoy your dream mountain retreat in the tranquil Boulder Creek subdivision, ideally situated between the charming towns of Blowing Rock and Boone. Create a unique 4-bedroom, 4.5-bathroom residence that beautifully integrates modern living with thoughtful architectural elements. Be enchanted by the stunning long-range views that embrace your property, offering a daily invitation to immerse yourself in the natural beauty right outside your door. As you approach, large boulders lining the driveway will create a striking and awe-inspiring entrance. Enhance the exterior with cedar shake, stone veneer, and bark accents that harmonize perfectly with the surrounding landscape. Inside, you’ll find a spacious 2-car garage, providing plenty of room for both vehicles and outdoor gear. Step into an open floor plan where magnificent tongue-and-groove vaulted ceilings create an airy and inviting atmosphere. Choose from stylish granite countertops that elevate your kitchen, blending aesthetics with functionality for all your culinary adventures. An enclosed deck featuring an outdoor fireplace extends your living space, allowing for year-round enjoyment of those breathtaking views from every angle. Don't miss this incredible opportunity to craft your own exquisite custom-built home and mountain sanctuary today!
Listing ID:
252261
Property Type:
Single Family
Year Built:
2024
Bedrooms:
4
Bathrooms:
4 Full, 0 Half
Sqft:
3863
Acres:
1.500
Garage/Carport:
2
Map
Latitude: 36.187859 Longitude: -81.710619
Location & Neighborhood
City: Boone
County: Watauga
Area: 1-Boone, Brushy Fork, New River
Subdivision: Boulder Creek
Environment
Utilities & Features
Heat: Forced Air, Propane, Other, See Remarks
Sewer: Not Connected, Septic Permit4 Bedroom
Utilities: High Speed Internet Available
Appliances: Dryer, Dishwasher, Gas Range, Gas Water Heater, Microwave, Other, Refrigerator, See Remarks, Tankless Water Heater, Washer
Parking: Garage, Two Car Garage, Other, Paved, Shared Driveway, See Remarks
Interior
Fireplace: Three, Gas, Other, See Remarks, Vented, Wood Burning, Outside
Sqft Living Area Above Ground: 2432
Sqft Total Living Area: 3863
Exterior
Style: Mountain
Construction
Construction: Cedar, Other, Stone, See Remarks, Wood Siding, Wood Frame
Garage: 2
Roof: Asphalt, Shingle
Financial
Property Taxes: $129
Other
Price Per Sqft: $386
Price Per Acre: $993,333
The data relating this real estate listing comes in part from the High Country Multiple Listing Service ®. Real estate listings held by brokerage firms other than the owner of this website are marked with the MLS IDX logo and information about them includes the name of the listing broker. The information appearing herein has not been verified by the High Country Association of REALTORS or by any individual(s) who may be affiliated with said entities, all of whom hereby collectively and severally disclaim any and all responsibility for the accuracy of the information appearing on this website, at any time or from time to time. All such information should be independently verified by the recipient of such data. This data is not warranted for any purpose -- the information is believed accurate but not warranted.
Our agents will walk you through a home on their mobile device. Enter your details to setup an appointment.