Category
Price
Min Price
Max Price
Beds
Baths
SqFt
Acres
You must be signed into an account to save your search.
Already Have One? Sign In Now
250967 Days on Market: 33
3
Beds
3.5
Baths
3432
Sqft
1.723
Acres
$1,595,000
Under Contract
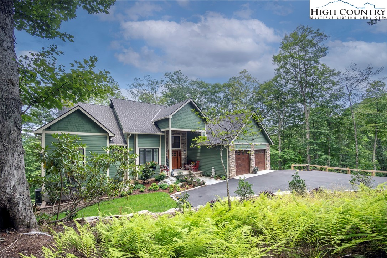
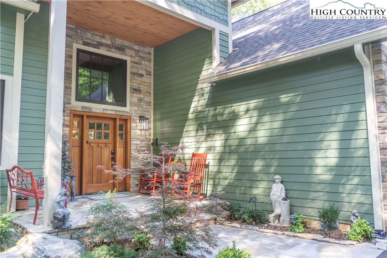
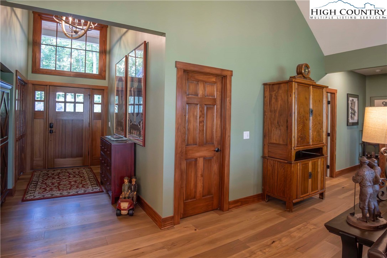


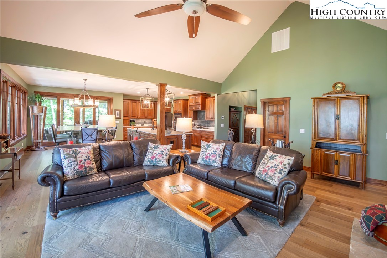

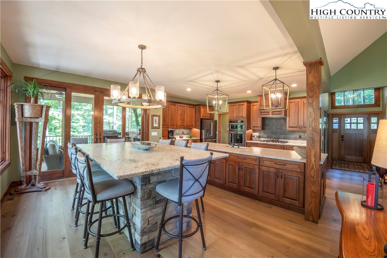

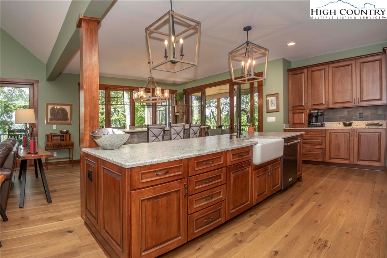

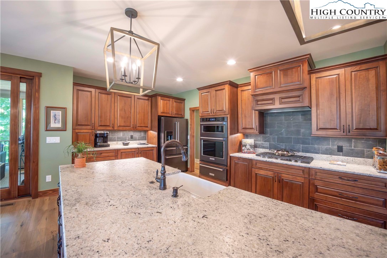
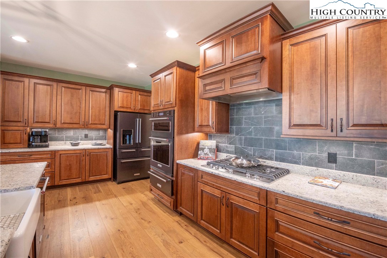

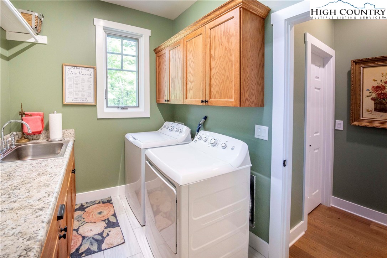


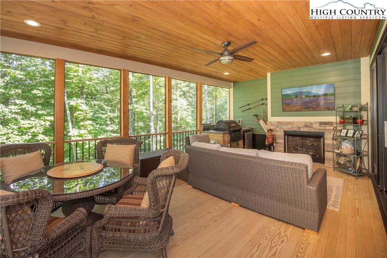
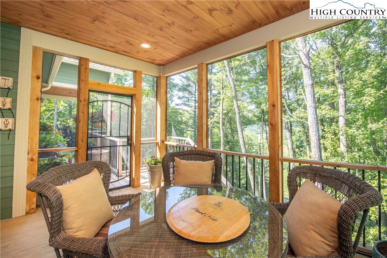

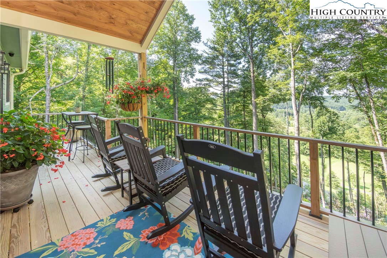



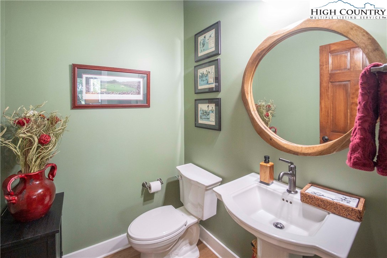
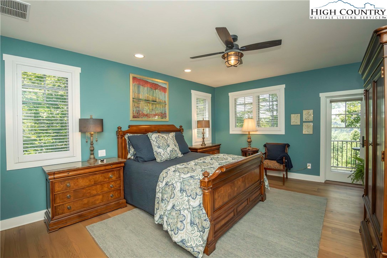
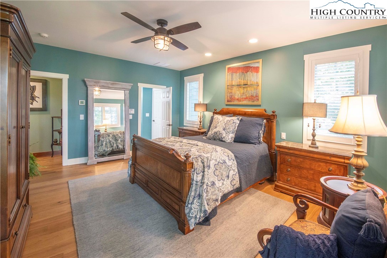
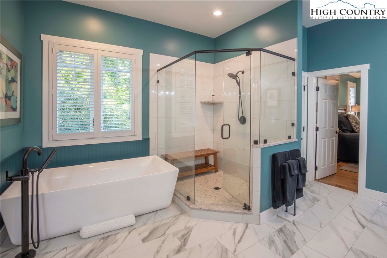
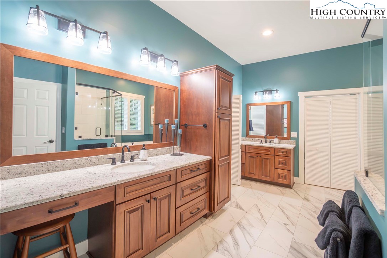

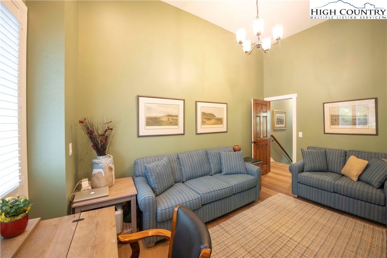
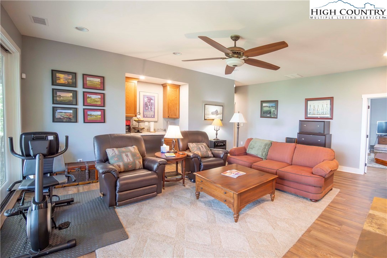

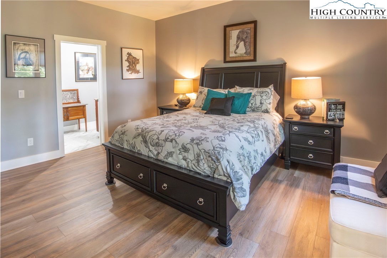
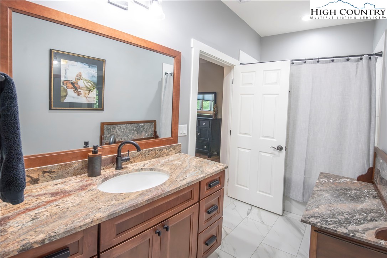


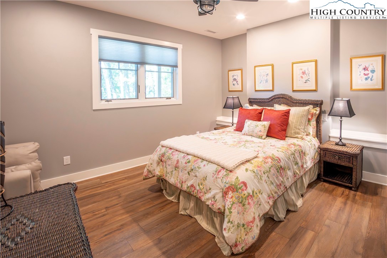
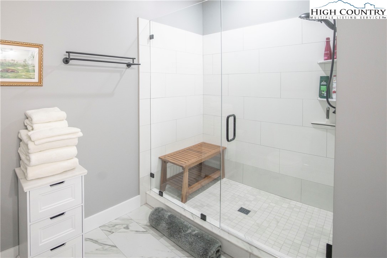
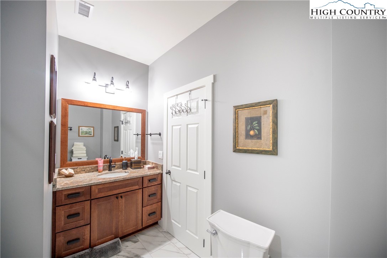
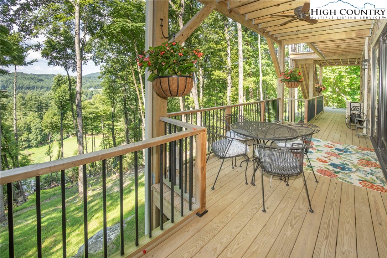
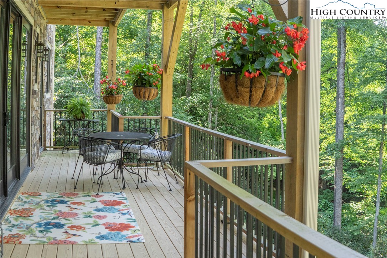

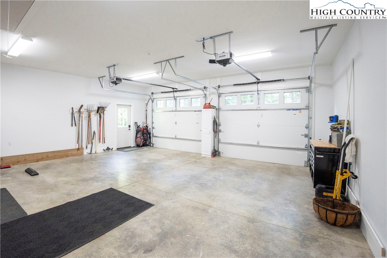
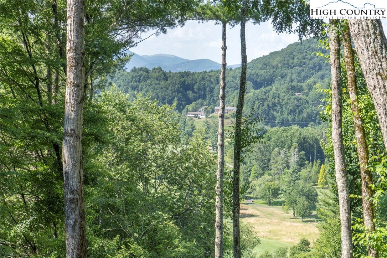
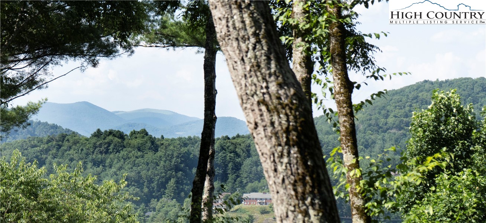
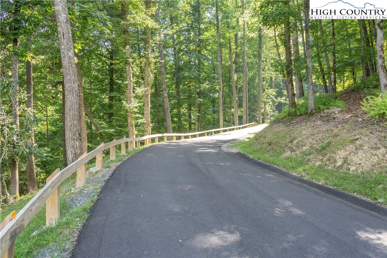
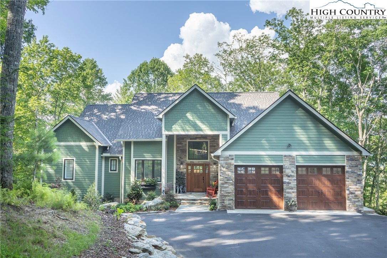
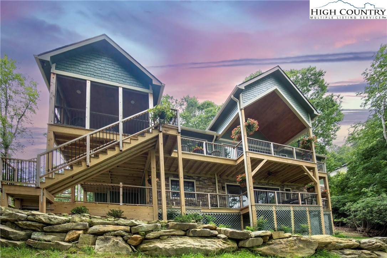
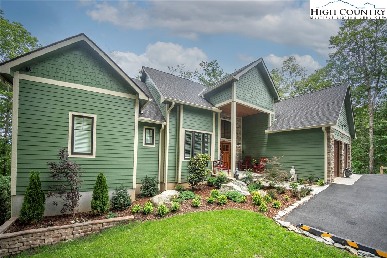
Yes, you can have it all in this newer construction home built on a fabulous and secluded 1.73-acres boasting long range mountain views, as well as views of several holes of the Boone Golf Course. But you won't find yourself compromising serenity for convenience. This stunning home is conveniently located to downtown Boone and Blowing Rock. Shopping, dining, sporting and cultural events, Appalachian State University and Watauga Medical Center are just some of the amenities only minutes away. Thoughtfully designed for the primary or seasonal homeowner, the many features of this open floor plan with vaulted ceilings include one-level living, three bedrooms, each with individual ensuite baths, two powder rooms, three gas fireplaces, a main level home office, a recreation room with a wet bar, a flex room, two large storage rooms and an attached two-car garage. The primary bedroom is located on the main level with an ensuite bath offering dual vanities, two customized walk-in closets and access to the back deck. A spacious great room with a stone fireplace and a cook's dream kitchen boasting an abundance of custom cabinets, a large center island, top-of-the-line appliances, and a pantry are the central hub of this fantastic house. Friends and family are sure to gather at the bar-height built-in granite top dining table with cultured stone base that easily seats 10 people. The dining area opens to a screened-in porch with a built-in grill, mini fridge and rock faced fireplace. Outdoor entertaining is a breeze with open and covered decks across the upper and lower levels that have direct access from the family room, recreation room and two of the bedrooms. An outdoor stair connects the upper and lower deck levels. The lower deck has a concrete pad wired with a separate electrical breaker to allow for a hot tub. The home is also serviced by a security system. Make your appointment today to view this truly amazing home!
Listing ID:
250967
Property Type:
Single Family
Year Built:
2023
Bedrooms:
3
Bathrooms:
3 Full, 2 Half
Sqft:
3432
Acres:
1.723
Garage/Carport:
2
Map
Latitude: 36.191968 Longitude: -81.647952
Location & Neighborhood
City: Boone
County: Watauga
Area: 1-Boone, Brushy Fork, New River
Subdivision: None
Environment
Utilities & Features
Heat: Forced Air, Fireplaces, Propane
Sewer: Private Sewer
Appliances: Convection Oven, Dryer, Dishwasher, Gas Cooktop, Microwave, Refrigerator, Warming Drawer, Washer
Parking: Attached, Garage, Two Car Garage
Interior
Fireplace: Gas, Vented, Propane
Sqft Living Area Above Ground: 2015
Sqft Total Living Area: 3432
Exterior
Exterior: Outdoor Grill
Style: Mountain
Construction
Construction: Fiber Cement, Wood Frame
Garage: 2
Roof: Architectural, Shingle
Financial
Property Taxes: $1,618
Other
Price Per Sqft: $465
Price Per Acre: $925,711
The data relating this real estate listing comes in part from the High Country Multiple Listing Service ®. Real estate listings held by brokerage firms other than the owner of this website are marked with the MLS IDX logo and information about them includes the name of the listing broker. The information appearing herein has not been verified by the High Country Association of REALTORS or by any individual(s) who may be affiliated with said entities, all of whom hereby collectively and severally disclaim any and all responsibility for the accuracy of the information appearing on this website, at any time or from time to time. All such information should be independently verified by the recipient of such data. This data is not warranted for any purpose -- the information is believed accurate but not warranted.
Our agents will walk you through a home on their mobile device. Enter your details to setup an appointment.