Category
Price
Min Price
Max Price
Beds
Baths
SqFt
Acres
You must be signed into an account to save your search.
Already Have One? Sign In Now
This Listing Sold On September 16, 2024
251239 Sold On September 16, 2024
4
Beds
4
Baths
3700
Sqft
0.980
Acres
$1,500,000
Sold
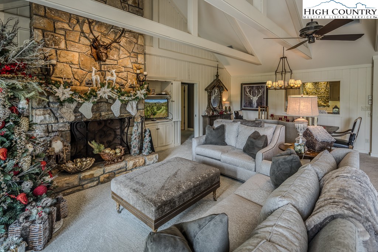
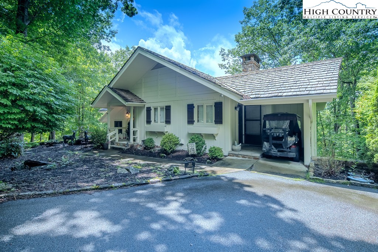
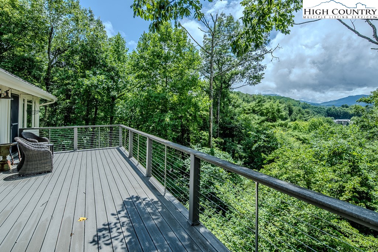
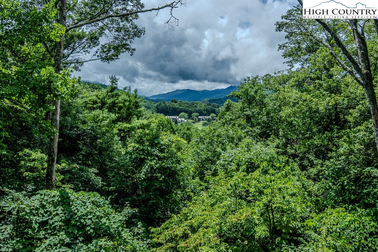
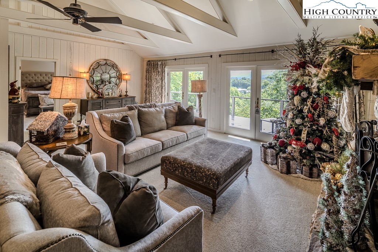
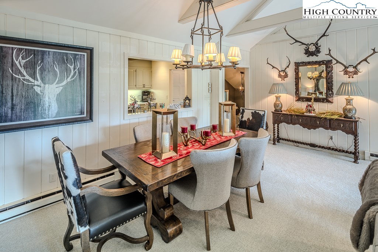
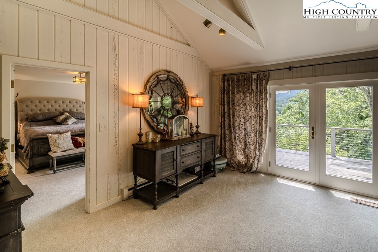

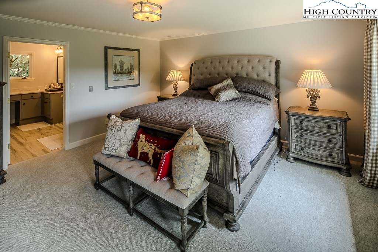
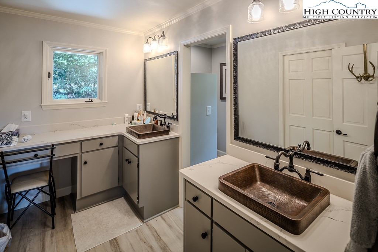
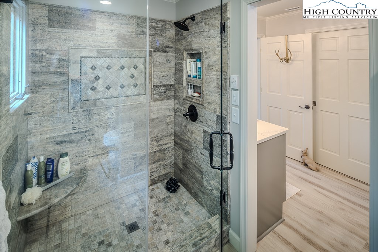
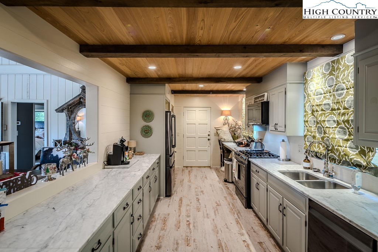
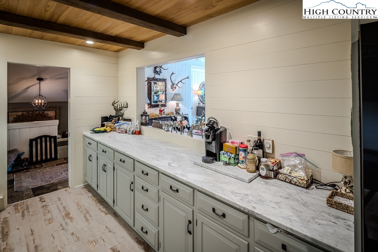
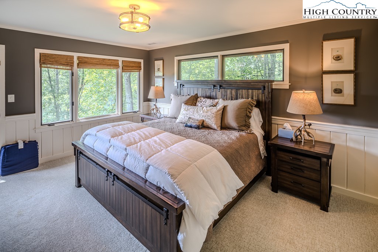
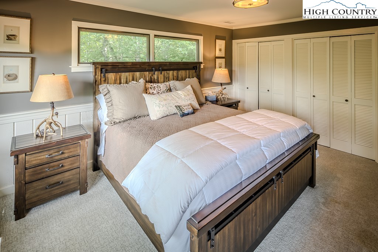
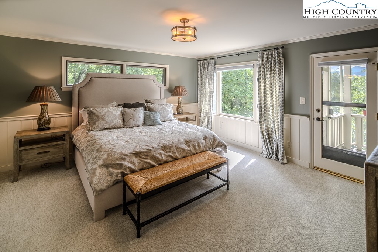
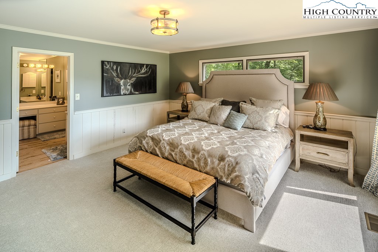
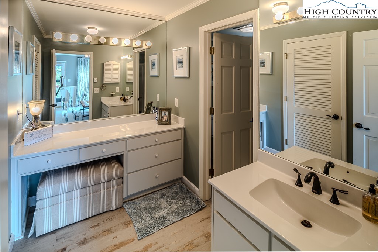
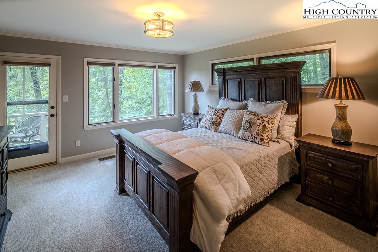
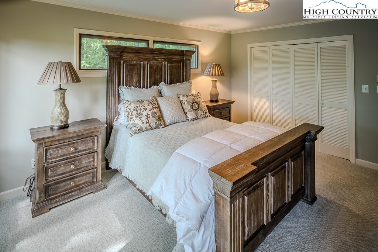
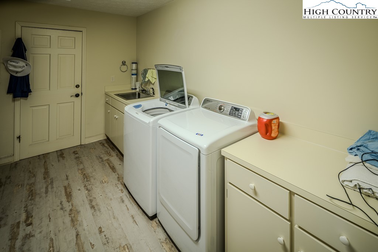
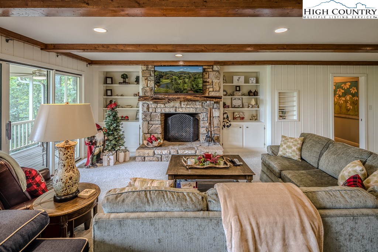
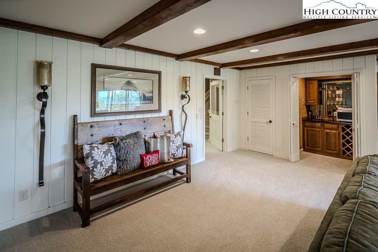
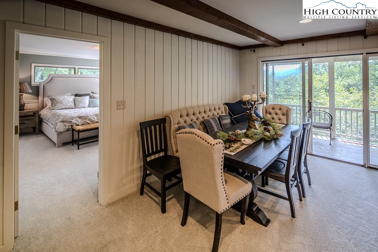
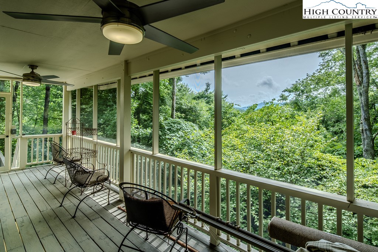

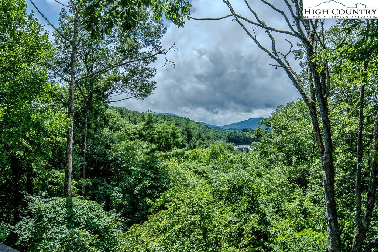
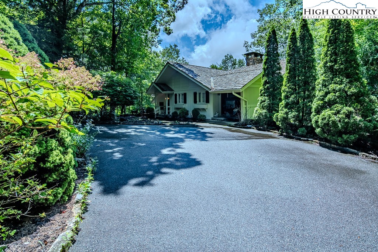
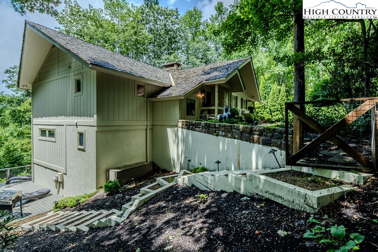

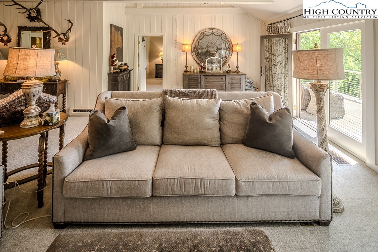
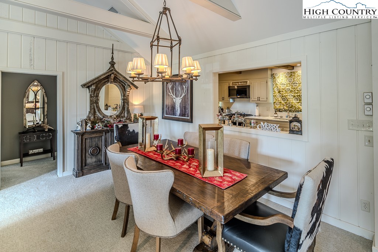
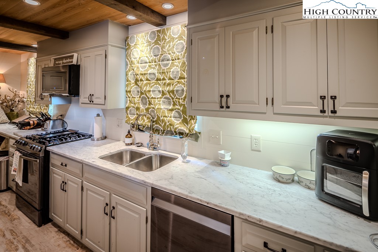
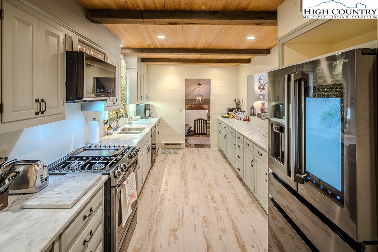
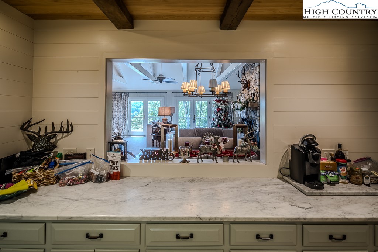
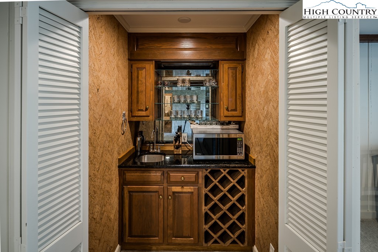
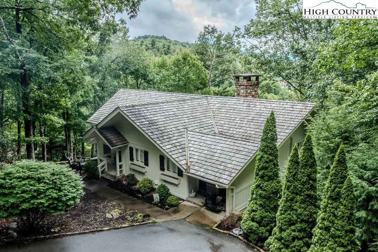
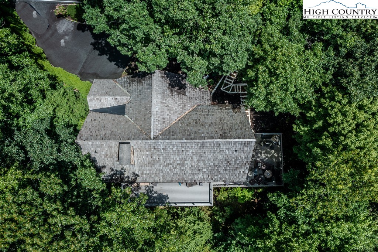
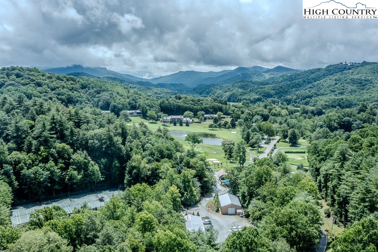
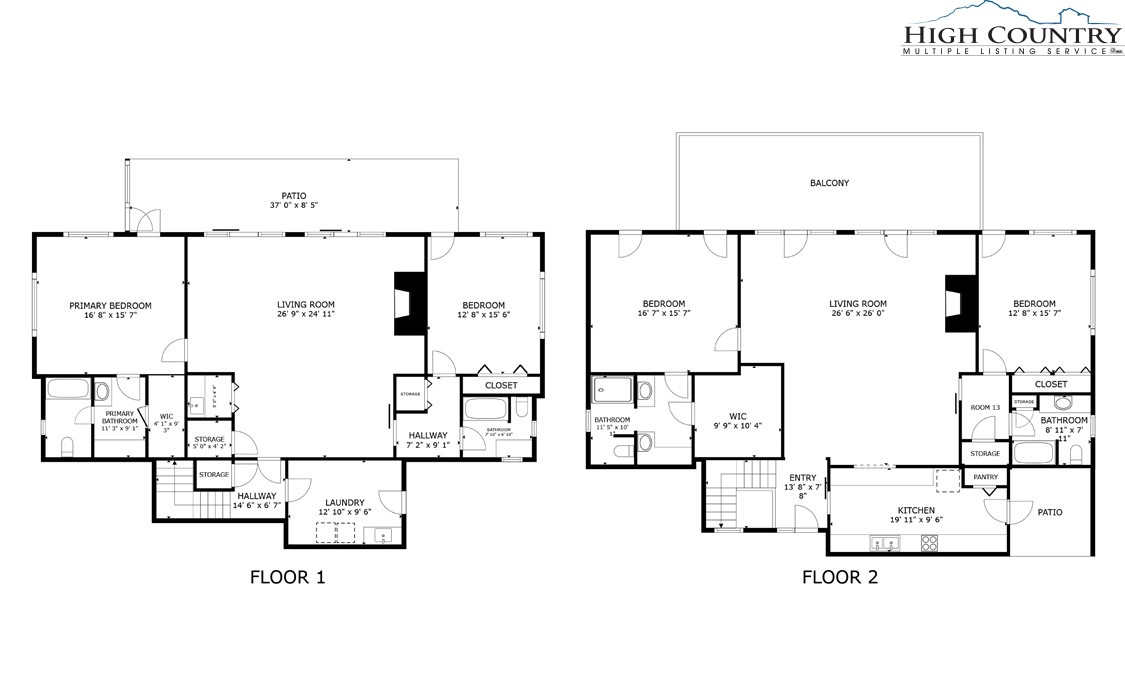
Spectacular mountain home with views of Grand Father and Mother profile, inside Hound Ears Club. This updated 4 BR, 4 bath home has numerous features that everyone is looking for. Fantastic split floor plan, large bedrooms with their own bathrooms, two up and two below. Spacious living area on both floors with stone wood burning fireplaces, vaulted ceiling on main floor and wet bar below. All bedrooms and living rooms have one step access to the viewing decks, the below deck is screen in. Spacious kitchen with wood ceiling, beams, and marble counter tops. This home also has a large deck at the side of the house which is perfect for gathering and barbeques and a fenced yard area for your pets. Golf Cart storage in the front of the home, just minutes from the front gate and Club amenities. Hound Ears Club is a gated community centrally located between Blowing Rock, Boone, and Banner Elk. As a homeowner, enjoy access to six and a half miles of hiking trails, a mile, and a half of fly fishing on the Watauga River, and the community dog park and the garden. Memberships are separate for purchase and include fine and casual dining, golf, tennis, pickle ball, swimming pool with rock waterfall, and a new fully outfitted fitness center. Home is offered Furnished with exceptions. Seller is giving everyone a chance to view the property. Seller would like best and final offers in by Aug. 16th 5:00pm. Please no letters with offer.
Listing ID:
251239
Property Type:
Single Family
Year Built:
1981
Bedrooms:
4
Bathrooms:
4 Full, 0 Half
Sqft:
3700
Acres:
0.980
Map
Latitude: 36.173948 Longitude: -81.735714
Location & Neighborhood
City: Boone
County: Watauga
Area: 5-Watauga, Shawneehaw
Subdivision: Hound Ears
Environment
Utilities & Features
Heat: Baseboard, Electric, Heat Pump
Sewer: Community Coop Sewer
Appliances: Dryer, Dishwasher, Electric Water Heater, Disposal, Gas Range, Microwave, Refrigerator, Washer
Parking: Asphalt, Driveway, Golf Cart Garage
Interior
Fireplace: Two, Stone, Wood Burning
Sqft Living Area Above Ground: 1850
Sqft Total Living Area: 3700
Exterior
Exterior: Fence
Style: Mountain
Construction
Construction: Wood Siding, Wood Frame
Roof: Shake, Wood
Financial
Property Taxes: $2,823
Other
Price Per Sqft: $404
Price Per Acre: $1,525,510
The data relating this real estate listing comes in part from the High Country Multiple Listing Service ®. Real estate listings held by brokerage firms other than the owner of this website are marked with the MLS IDX logo and information about them includes the name of the listing broker. The information appearing herein has not been verified by the High Country Association of REALTORS or by any individual(s) who may be affiliated with said entities, all of whom hereby collectively and severally disclaim any and all responsibility for the accuracy of the information appearing on this website, at any time or from time to time. All such information should be independently verified by the recipient of such data. This data is not warranted for any purpose -- the information is believed accurate but not warranted.
Our agents will walk you through a home on their mobile device. Enter your details to setup an appointment.