Category
Price
Min Price
Max Price
Beds
Baths
SqFt
Acres
You must be signed into an account to save your search.
Already Have One? Sign In Now
250153 Seven Devils, NC 28604
4
Beds
4
Baths
3126
Sqft
6.720
Acres
$1,255,000
For Sale
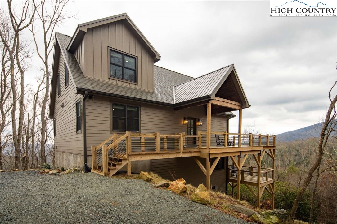
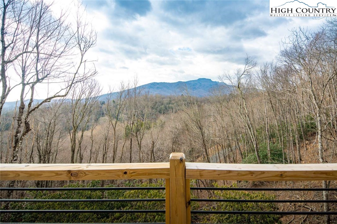
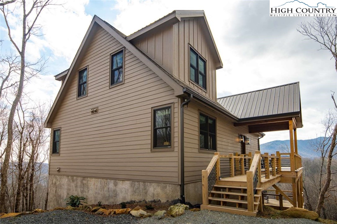
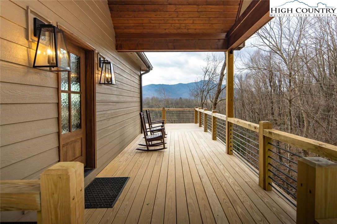
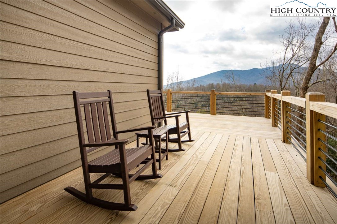
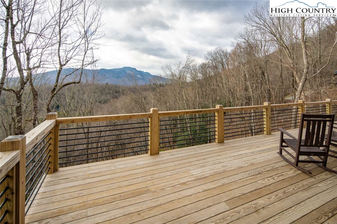
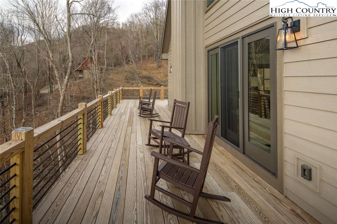
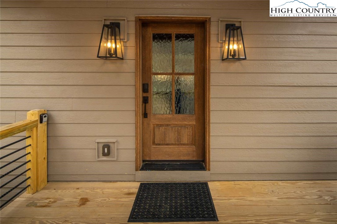
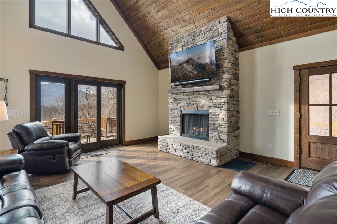
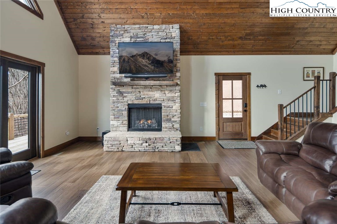
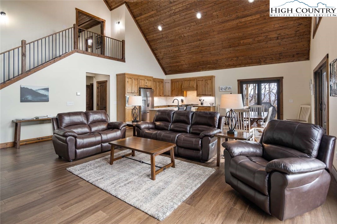
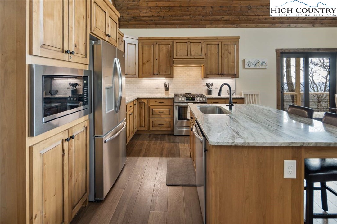
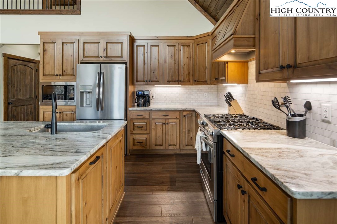
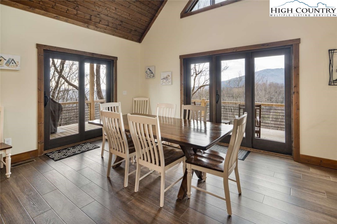
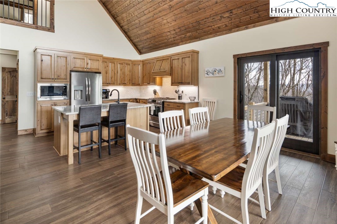
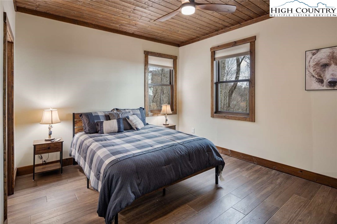
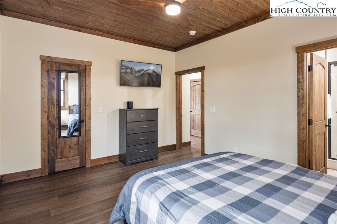
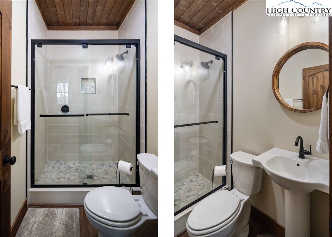
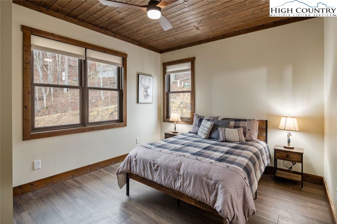
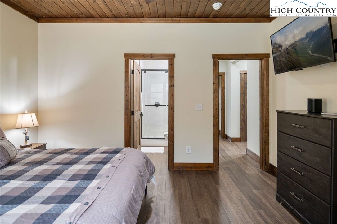
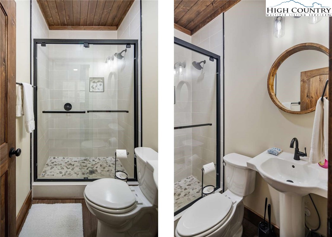
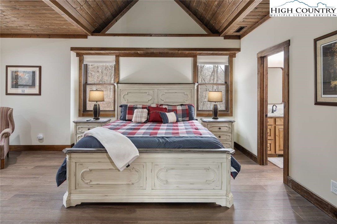
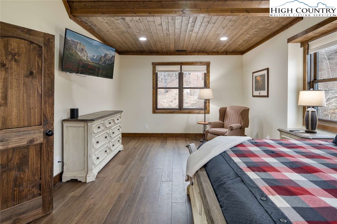
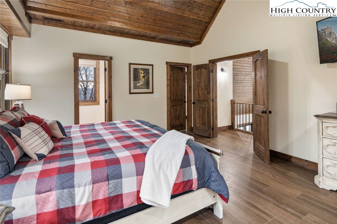
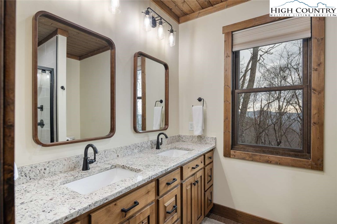
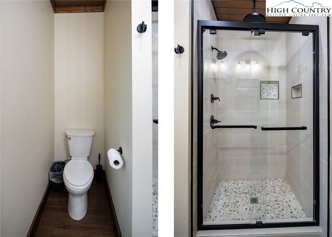
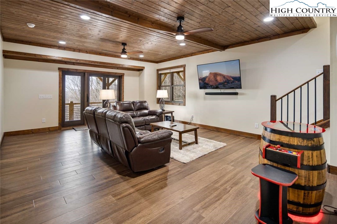
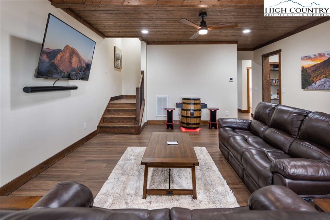
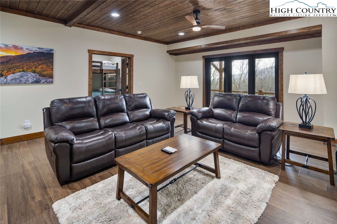
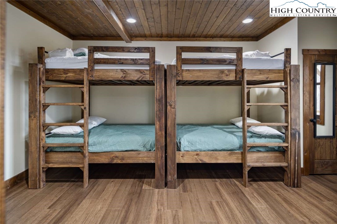
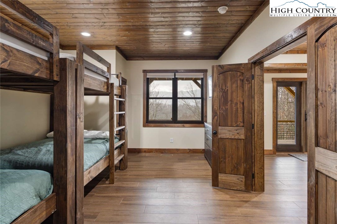
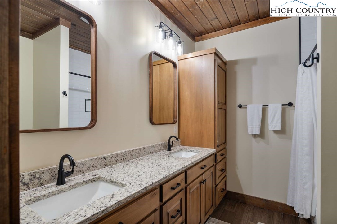

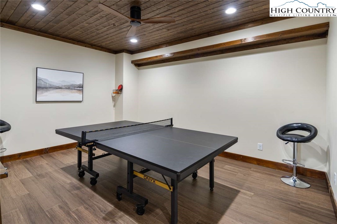

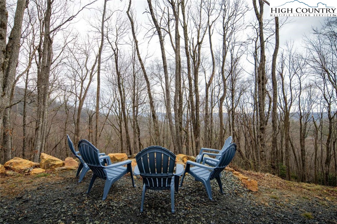
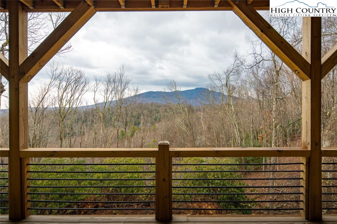
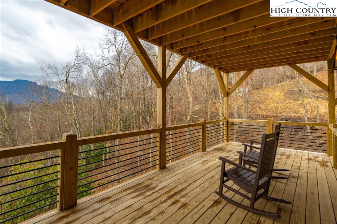
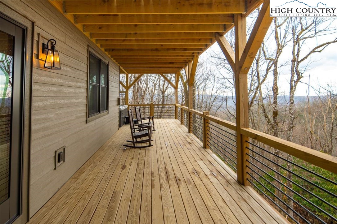
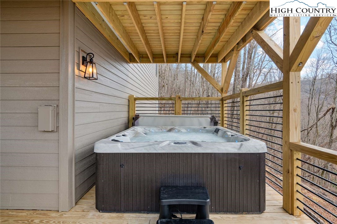
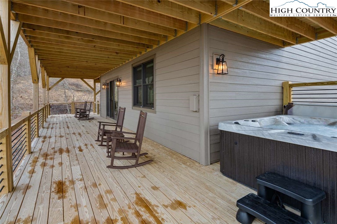
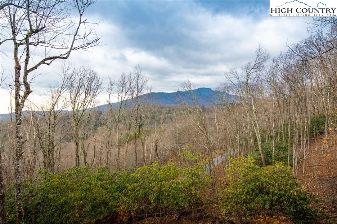
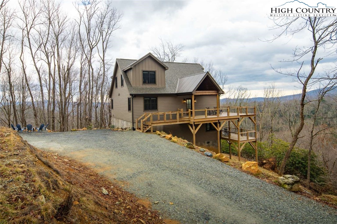
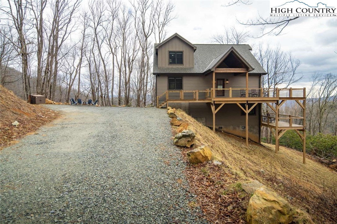
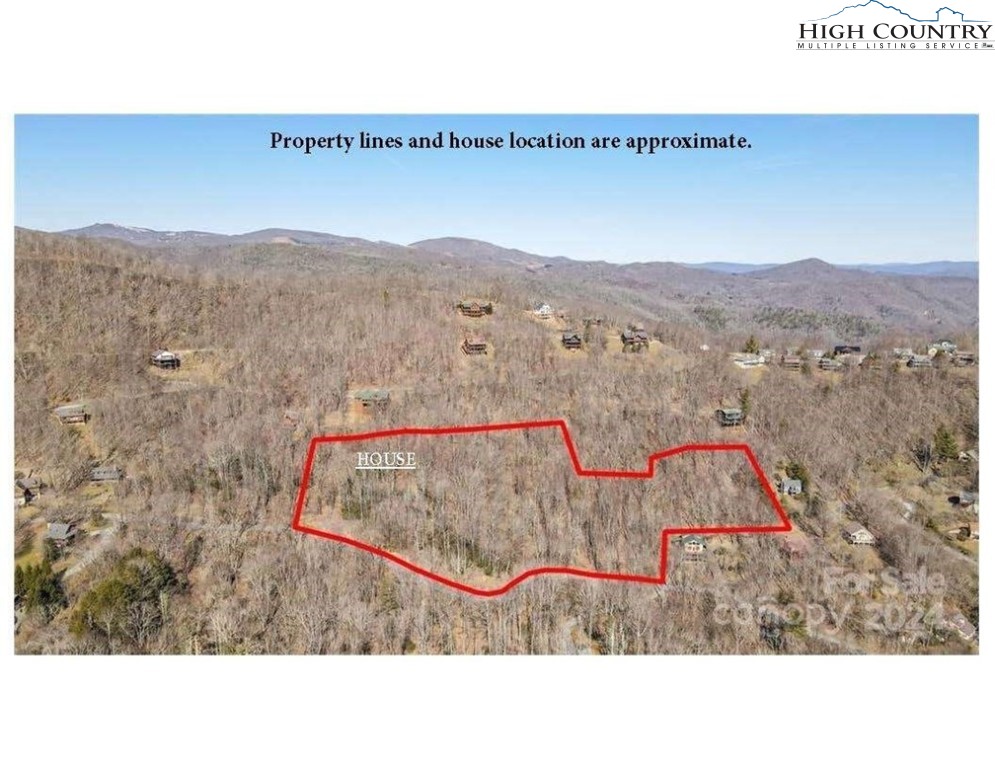
Welcome to A Moments Peace in the town of Seven Devils. Don’t miss this fully furnished 4 bed/4 bath home sitting at 3800' with 1300+ sqft of decking (Polywood outdoor furniture) and a beautiful wooden setting with direct views of Grandfather Mountain. Home offers 2 living areas, mantle mount TV mount in GR, smart TVs in every room, Sono's speaker system, ping-pong table, arcade console, hot tub, fire pit, and much more. The kitchen is well-appointed and includes Custom rustic alder cabinets, S/S appliances, granite countertops, backsplash, and a large island. The main living area has cathedral ceilings and large stone fireplace. The primary suite is located on the top floor overlooking the main level. Lower level has a bunk room with 2 full size bunk beds, living area, game room, full bath, laundry room with washer/dryer, and owner’s closet. This home is great for entertaining and has investment potential as it sits on 6.72 acres. Only 20 minutes to Boone, Banner Elk and Blowing Rock. Don’t miss out, this property has it all! Property is currently in a rental program with BRMR. Whole home dehumidifier, 2 tankless hot water heaters
Listing ID:
250153
Property Type:
Single Family
Year Built:
2023
Bedrooms:
4
Bathrooms:
4 Full, 0 Half
Sqft:
3126
Acres:
6.720
Map
Latitude: 36.161022 Longitude: -81.794607
Location & Neighborhood
City: Seven Devils
County: Watauga
Area: 5-Watauga, Shawneehaw
Subdivision: None
Environment
Utilities & Features
Heat: Electric, Forced Air, Fireplaces, Heat Pump, Propane
Sewer: Septic Permit4 Bedroom
Utilities: High Speed Internet Available
Appliances: Dryer, Dishwasher, Exhaust Fan, Gas Cooktop, Gas Range, Gas Water Heater, Microwave, Refrigerator, Tankless Water Heater, Washer
Parking: Driveway, Gravel, Private
Interior
Fireplace: Gas, Stone, Propane
Windows: Double Hung, Screens, Window Treatments
Sqft Living Area Above Ground: 1766
Sqft Total Living Area: 3126
Exterior
Exterior: Fire Pit, Hot Tub Spa, Gravel Driveway
Style: Mountain
Construction
Construction: Hardboard, Wood Frame
Roof: Architectural, Metal, Shingle
Financial
Property Taxes: $5,129
Other
Price Per Sqft: $401
Price Per Acre: $186,756
The data relating this real estate listing comes in part from the High Country Multiple Listing Service ®. Real estate listings held by brokerage firms other than the owner of this website are marked with the MLS IDX logo and information about them includes the name of the listing broker. The information appearing herein has not been verified by the High Country Association of REALTORS or by any individual(s) who may be affiliated with said entities, all of whom hereby collectively and severally disclaim any and all responsibility for the accuracy of the information appearing on this website, at any time or from time to time. All such information should be independently verified by the recipient of such data. This data is not warranted for any purpose -- the information is believed accurate but not warranted.
Our agents will walk you through a home on their mobile device. Enter your details to setup an appointment.