Category
Price
Min Price
Max Price
Beds
Baths
SqFt
Acres
You must be signed into an account to save your search.
Already Have One? Sign In Now
247662 Boone, NC 28607
4
Beds
3.5
Baths
2428
Sqft
0.546
Acres
$1,499,900
For Sale
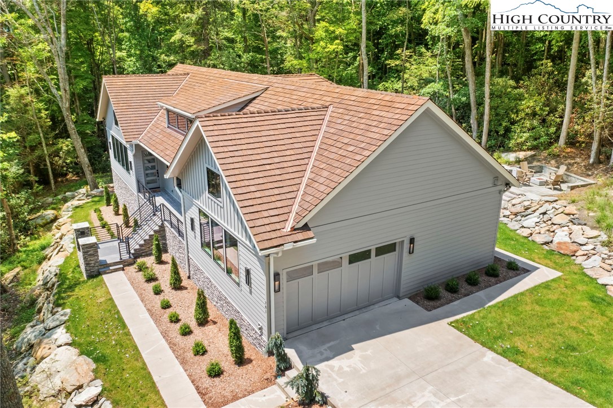


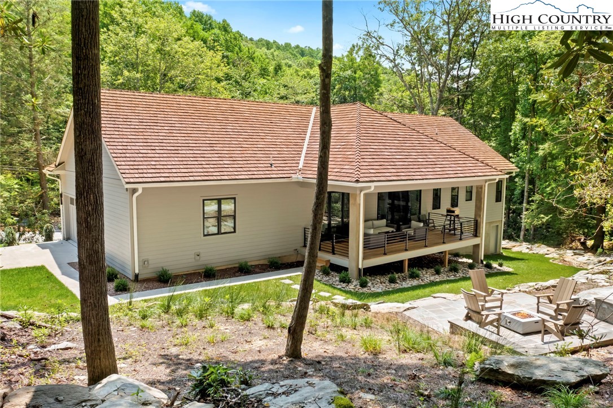
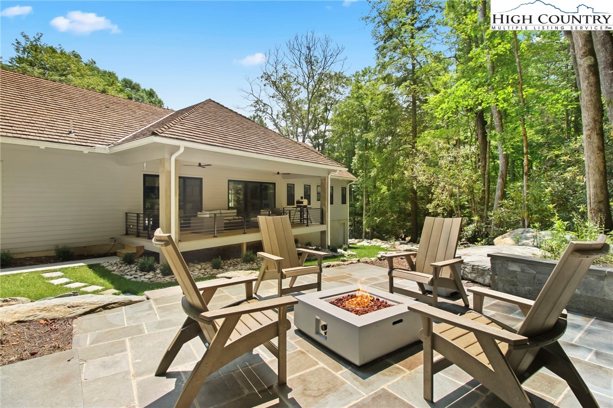
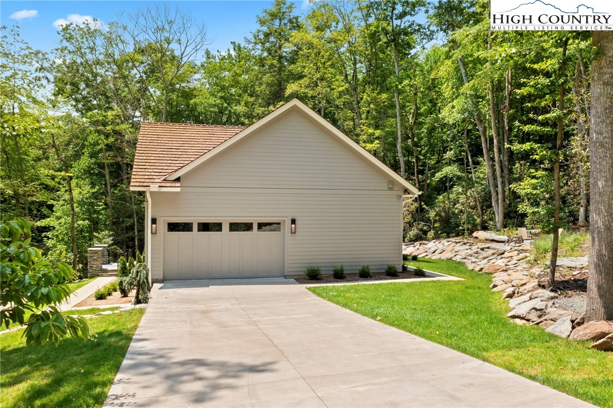
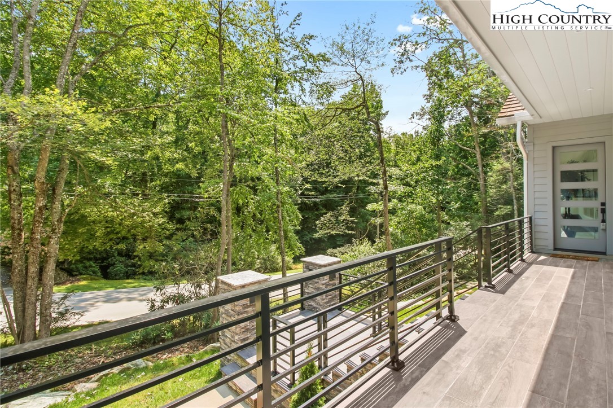













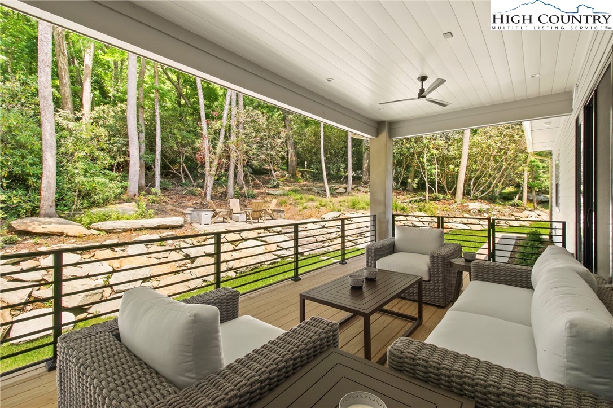
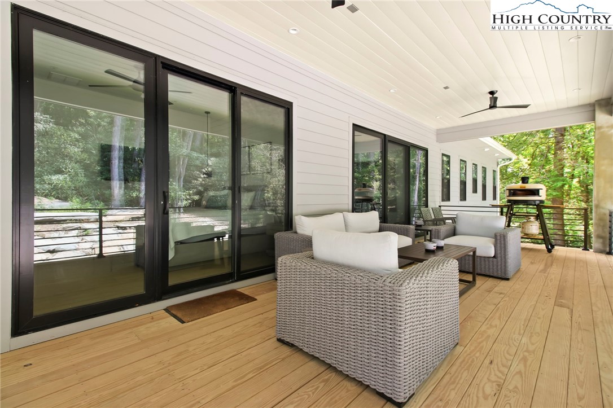
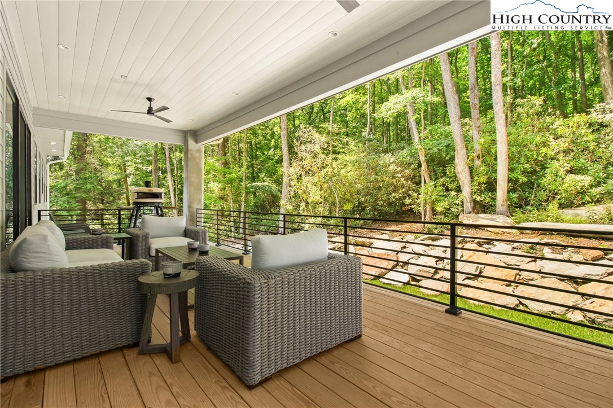



















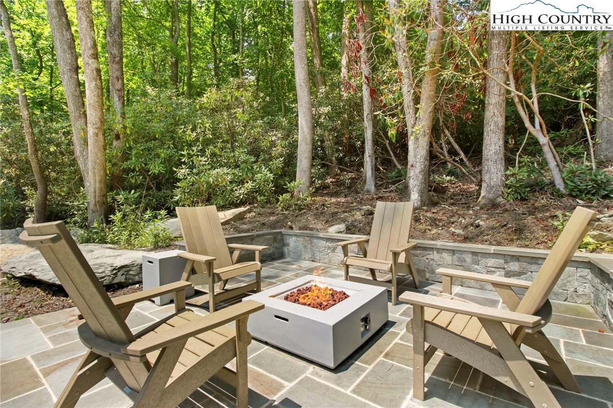
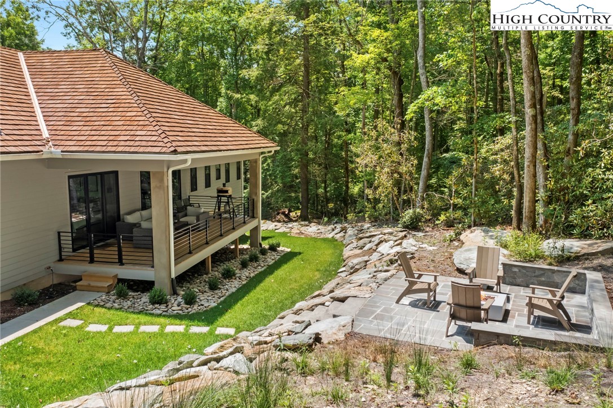
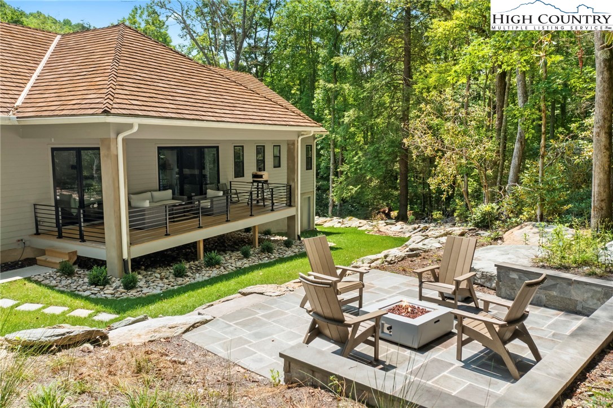
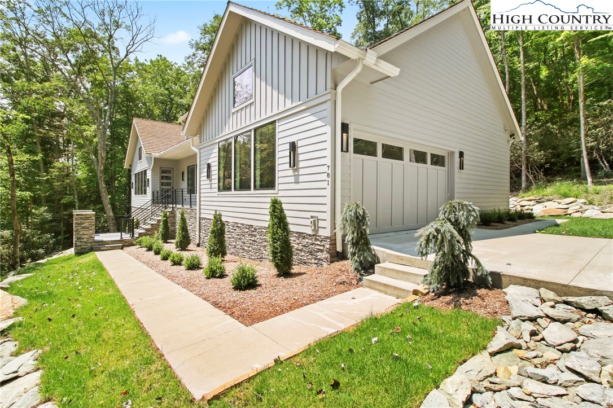
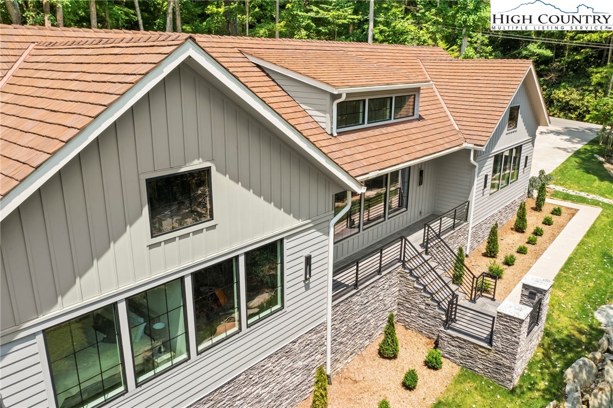
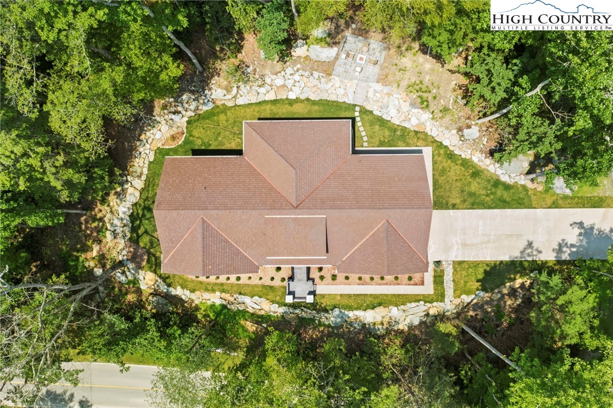
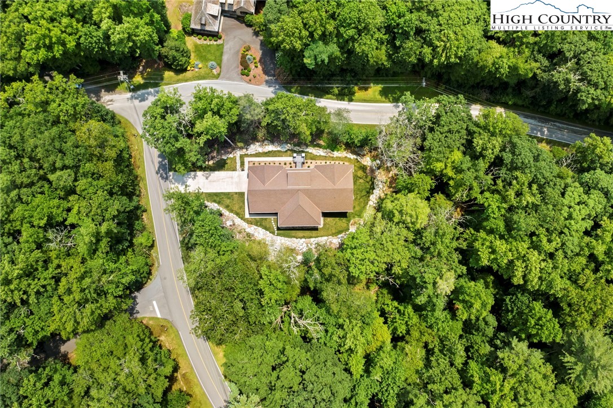
781 Evergreen: Newly constructed mountain contemporary home offering ONE LEVEL LIVING in the gated community of Hound Ears - a great full-time residence, mountain getaway, or investment property with short-term rentals permitted (with rental registration process and restrictions). Located between Boone & Blowing Rock and close to all the High Country has to offer, Hound Ears is easily accessible year-round on paved roads. With a bright and airy, modern design and decor along with large glass windows and door connecting the indoors to out, enjoy a rustic mountain setting with natural elements in a contemporary feel! An open-concept floor-plan offers 4 bedrooms & 3.5 baths, attached 2-car garage, and multiple outdoor living spaces including a covered front porch, large covered back deck, and stone patio with fire pit. The spacious living and dining areas with vaulted ceilings and large windows open up to the kitchen with stainless steel Jennair appliances & walk-in pantry. The primary suite features a spacious closet with built-ins and luxurious bath with tiled shower and sizable soaking tub. Additional features include: covered entry, sitting area and foyer, modern ethanol fireplace in Great Room, wet bar & wine cooler off dining area, automatic interior shades, whole-house humidification & dehumidification systems, and waterproofed crawlspace. Hound Ears offers amenities including gate & security, hiking trails and picnic area with Watauga River access, garden and dog park, as well as ability to purchase a club membership providing access to things like fishing, fitness center, dining options, golf, tennis, and pickleball.
Listing ID:
247662
Property Type:
Single Family
Year Built:
2022
Bedrooms:
4
Bathrooms:
3 Full, 1 Half
Sqft:
2428
Acres:
0.546
Garage/Carport:
2
Map
Latitude: 36.175428 Longitude: -81.729993
Location & Neighborhood
City: Boone
County: Watauga
Area: 5-Watauga, Shawneehaw
Subdivision: Hound Ears
Environment
Utilities & Features
Heat: Electric, Heat Pump
Sewer: Community Coop Sewer
Utilities: Cable Available, High Speed Internet Available
Appliances: Built In Oven, Dryer, Dishwasher, Electric Range, Disposal, Induction Cooktop, Microwave Hood Fan, Microwave, Refrigerator, Washer
Parking: Attached, Driveway, Garage, Two Car Garage, Oversized, Paved, Private
Interior
Fireplace: One, Other, See Remarks
Sqft Living Area Above Ground: 2428
Sqft Total Living Area: 2428
Exterior
Exterior: Fire Pit, Other, See Remarks, Paved Driveway
Style: Contemporary, Mountain
Construction
Construction: Hardboard, Other, Stone, See Remarks, Wood Siding, Wood Frame
Garage: 2
Roof: Other, See Remarks
Financial
Property Taxes: $3,087
Other
Price Per Sqft: $618
Price Per Acre: $2,747,070
The data relating this real estate listing comes in part from the High Country Multiple Listing Service ®. Real estate listings held by brokerage firms other than the owner of this website are marked with the MLS IDX logo and information about them includes the name of the listing broker. The information appearing herein has not been verified by the High Country Association of REALTORS or by any individual(s) who may be affiliated with said entities, all of whom hereby collectively and severally disclaim any and all responsibility for the accuracy of the information appearing on this website, at any time or from time to time. All such information should be independently verified by the recipient of such data. This data is not warranted for any purpose -- the information is believed accurate but not warranted.
Our agents will walk you through a home on their mobile device. Enter your details to setup an appointment.