Category
Price
Min Price
Max Price
Beds
Baths
SqFt
Acres
You must be signed into an account to save your search.
Already Have One? Sign In Now
This Listing Sold On March 14, 2025
248911 Sold On March 14, 2025
4
Beds
5
Baths
3258
Sqft
0.806
Acres
$1,285,000
Sold

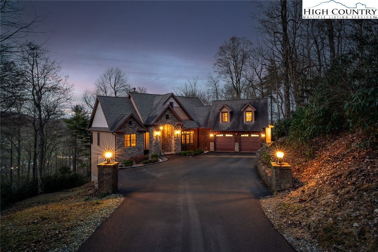
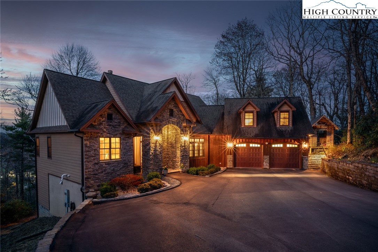
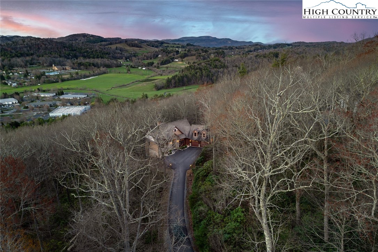
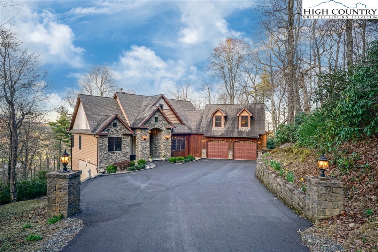

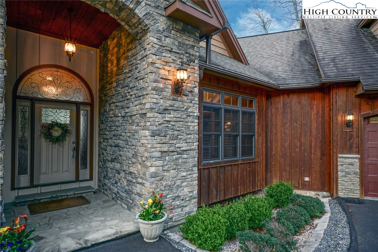
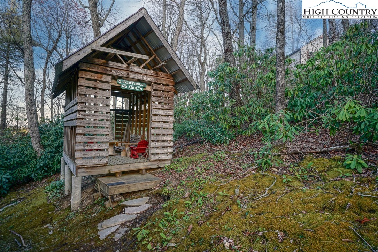


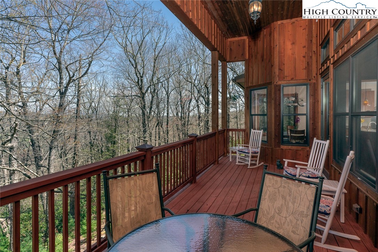
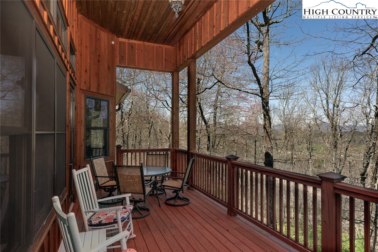
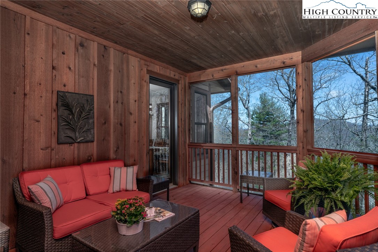
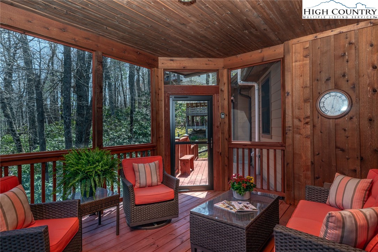
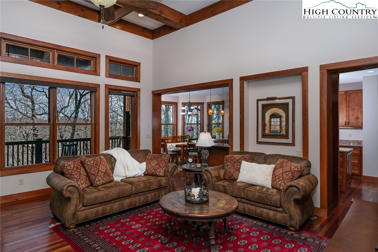
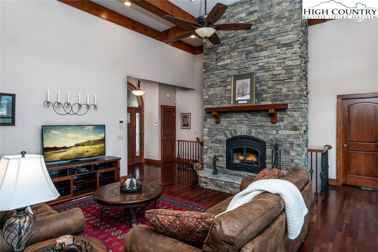
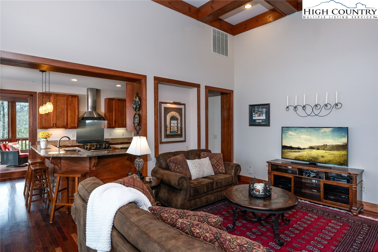




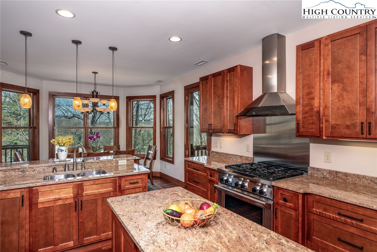
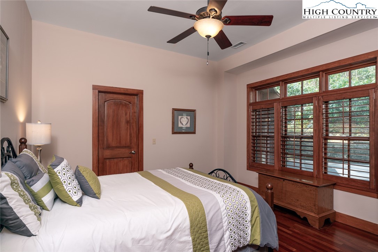
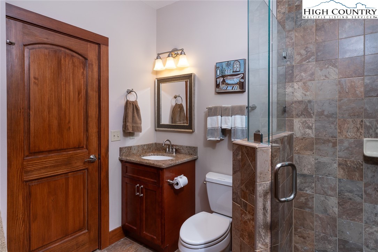

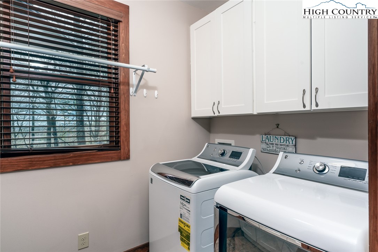
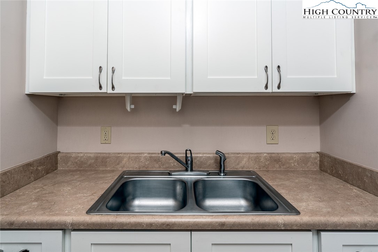
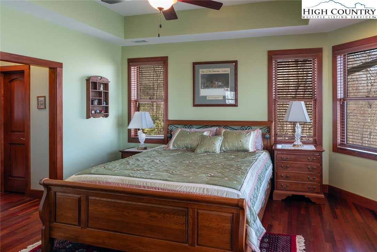
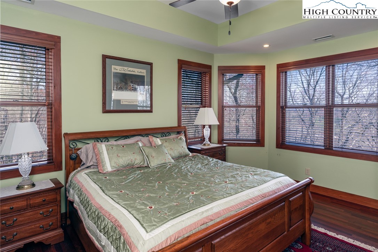
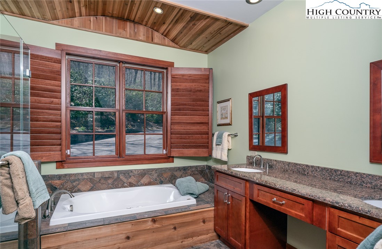
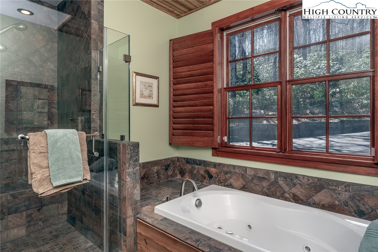
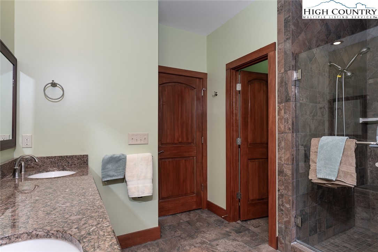
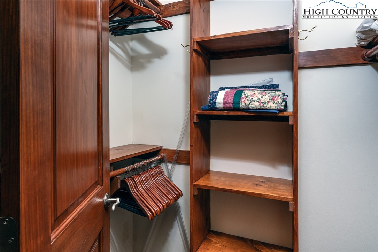
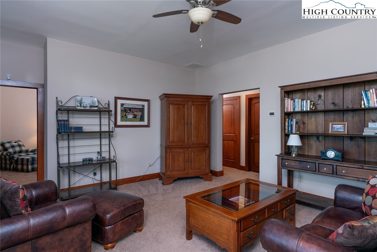
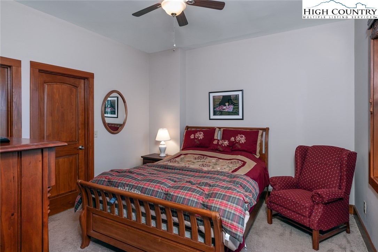
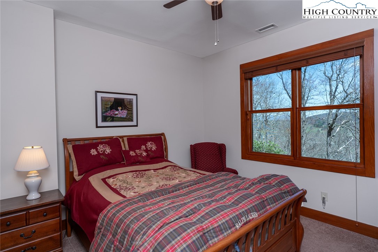

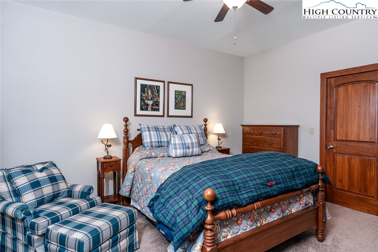
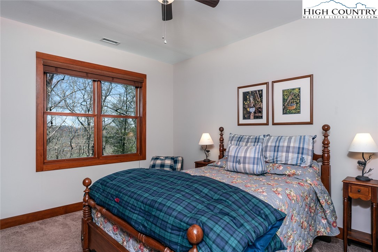

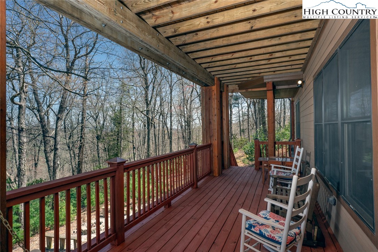
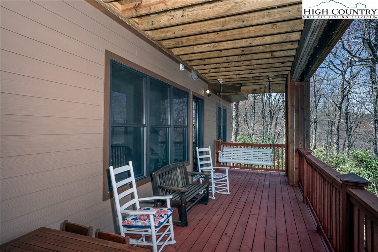
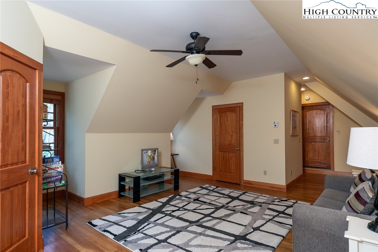
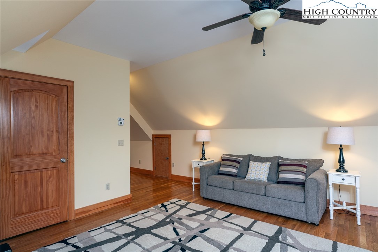


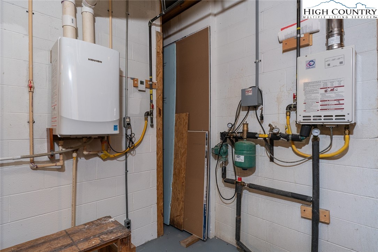
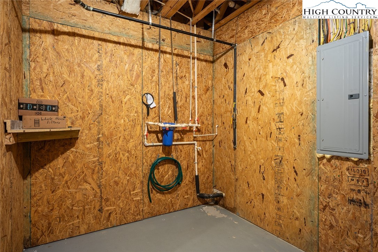

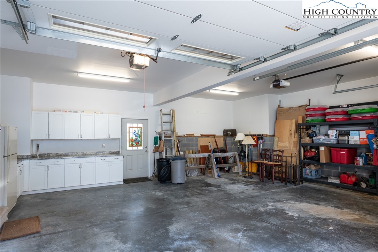
Situated in the serene beauty of the mountains in the much-coveted Oak Ridge Estates, this exceptional custom-built home offers the perfect blend of rustic charm and modern convenience. Boasting four spacious bedrooms (the fourth bedroom above the garage) and five baths with an open floor plan that seamlessly connects the living area to the dining room and the gourmet kitchen. Extensive covered porches, decks, and a screened sunroom provide outdoor and leisure spaces galore. The home has beautiful curb appeal with a paved driveway and a stone-covered entrance. It opens to high ceilings, handsome Brazilian cherry wood floors and cabinets, and a floor-to-ceiling stone fireplace. Main level living includes the primary bedroom with an ensuite full bath, living, dining, and kitchen areas, laundry, full bath, and a spacious front room currently being used for overflow sleeping. Stairs lead up to a spacious bedroom/play area and a full bath above the garage. The lower level has two ensuite guest bedrooms and a family room, plus massive storage space. Additional special features include a four-zone geothermal heat pump, radiant heat in lower-level floors, an on-demand tankless water heater, an outdoor playhouse, firepit patio with stairs from the lower deck, whole-house water filter, custom blinds and shades, and much more! Please see the as-built and seller improvements documents for all details. Peace and privacy are all within easy reach of amenities and attractions- only minutes to shopping, medical facilities, and ASU. The home is being sold furnished. There are no exclusions other than a few staging items belonging to the listing broker. Sellers have removed their personal items.
Listing ID:
248911
Property Type:
Single Family
Year Built:
2011
Bedrooms:
4
Bathrooms:
5 Full, 0 Half
Sqft:
3258
Acres:
0.806
Garage/Carport:
2
Map
Latitude: 36.185381 Longitude: -81.633926
Location & Neighborhood
City: Boone
County: Watauga
Area: 1-Boone, Brushy Fork, New River
Subdivision: Oak Ridge Estates
Environment
Utilities & Features
Heat: Electric, Forced Air, Fireplaces, Geothermal, Hot Water, Propane, Radiant Floor, Zoned
Sewer: Septic Permit4 Bedroom, Sewer Applied For Permit, Septic Tank
Utilities: Cable Available, High Speed Internet Available, Septic Available
Appliances: Dryer, Dishwasher, Exhaust Fan, Disposal, Gas Range, Gas Water Heater, Microwave, Range, Refrigerator, Tankless Water Heater, Washer, Water Heater
Parking: Asphalt, Attached, Driveway, Garage, Two Car Garage, Paved, Shared Driveway
Interior
Fireplace: Stone, Wood Burning
Windows: Double Hung, Double Pane Windows, Screens, Wood Frames, Window Treatments
Sqft Living Area Above Ground: 2275
Sqft Total Living Area: 3258
Exterior
Style: Mountain
Construction
Construction: Block, Fiber Cement, Masonry, Stone Veneer, Wood Siding, Wood Frame
Garage: 2
Roof: Architectural, Shingle
Financial
Property Taxes: $2,856
Other
Price Per Sqft: $397
Price Per Acre: $1,606,700
The data relating this real estate listing comes in part from the High Country Multiple Listing Service ®. Real estate listings held by brokerage firms other than the owner of this website are marked with the MLS IDX logo and information about them includes the name of the listing broker. The information appearing herein has not been verified by the High Country Association of REALTORS or by any individual(s) who may be affiliated with said entities, all of whom hereby collectively and severally disclaim any and all responsibility for the accuracy of the information appearing on this website, at any time or from time to time. All such information should be independently verified by the recipient of such data. This data is not warranted for any purpose -- the information is believed accurate but not warranted.
Our agents will walk you through a home on their mobile device. Enter your details to setup an appointment.