Category
Price
Min Price
Max Price
Beds
Baths
SqFt
Acres
You must be signed into an account to save your search.
Already Have One? Sign In Now
249709 Boone, NC 28607
5
Beds
4
Baths
3405
Sqft
0.950
Acres
$1,400,000
For Sale
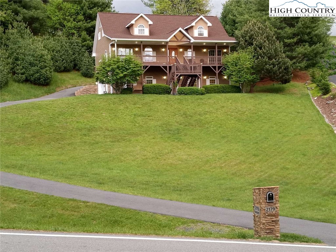
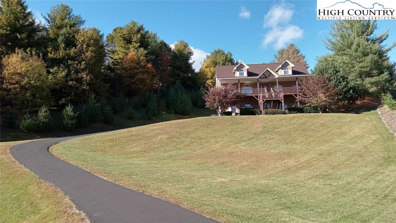
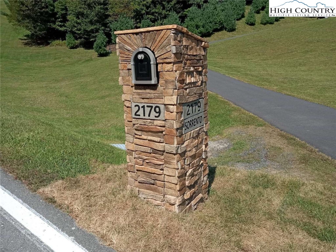
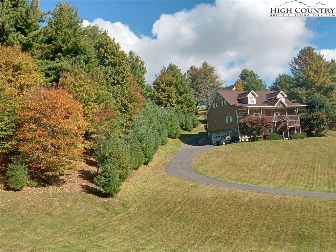
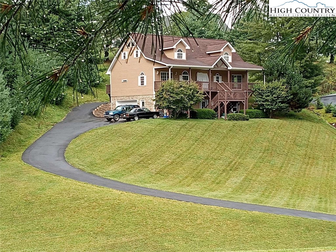
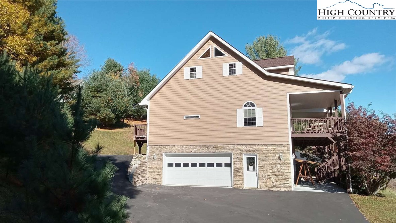
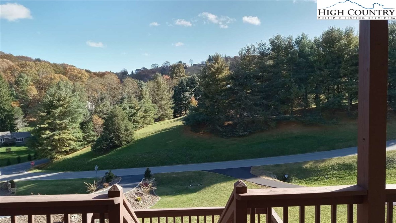
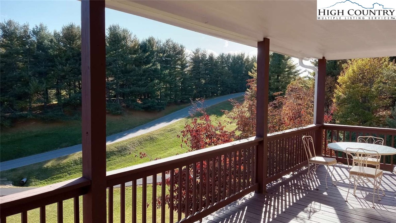
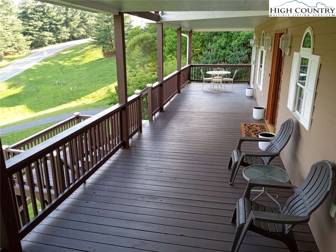
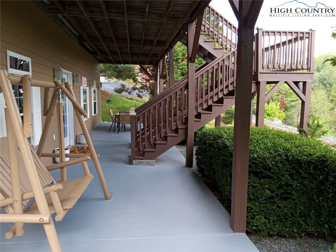
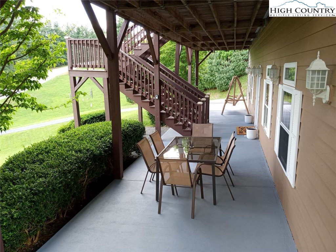
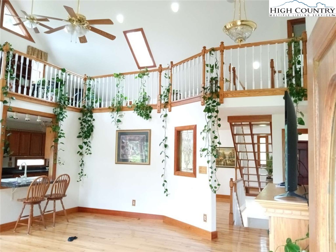
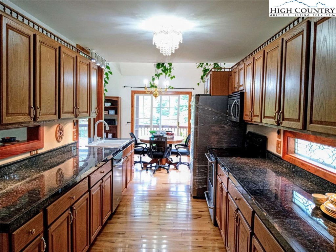

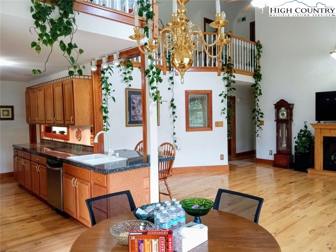
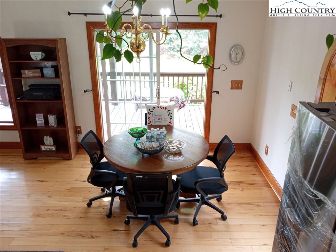
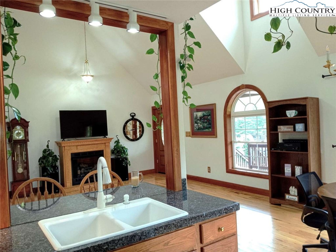
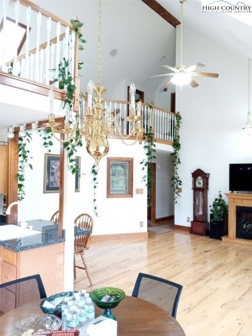
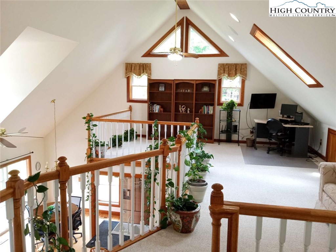
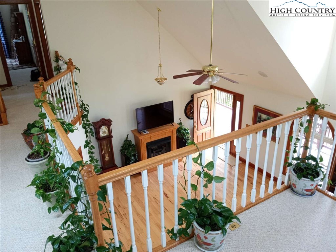
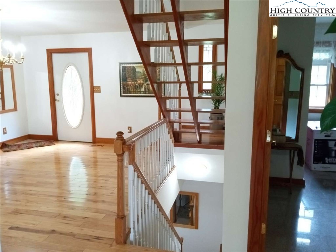
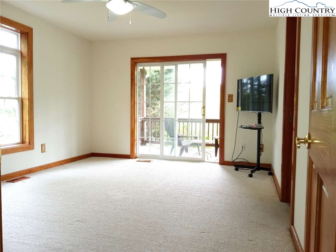
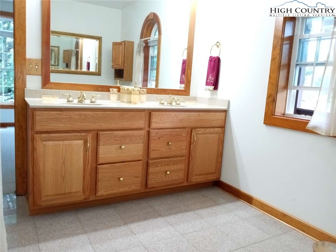
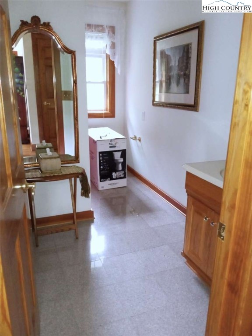
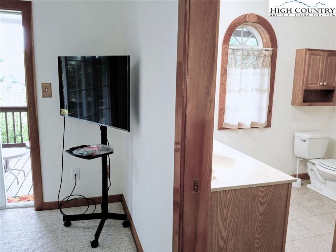
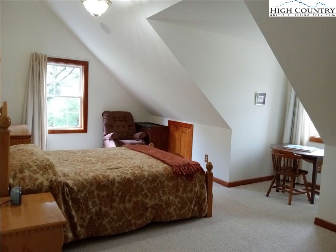
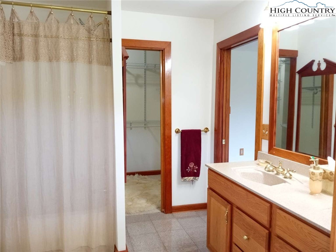
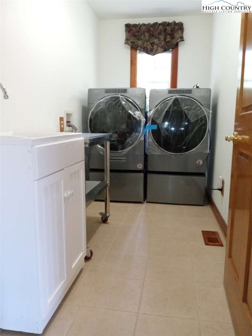
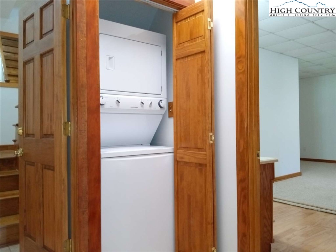
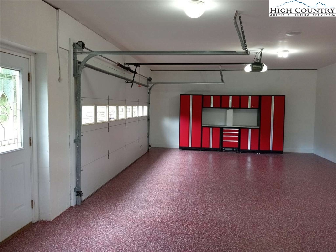
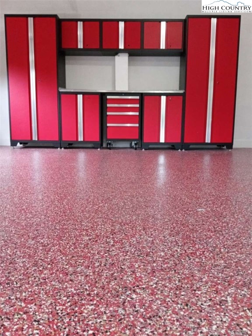
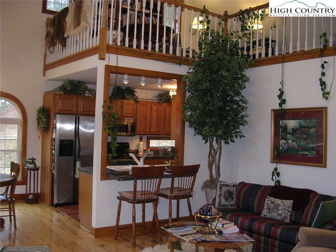
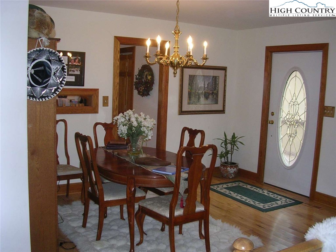
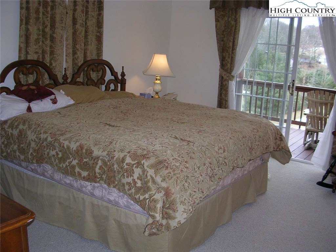
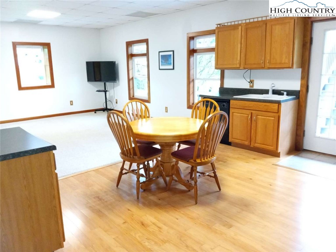
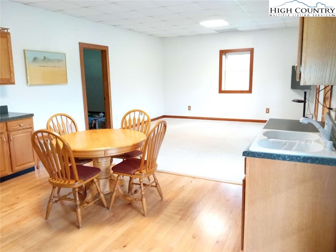
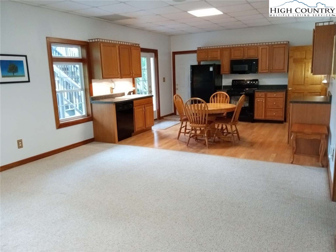
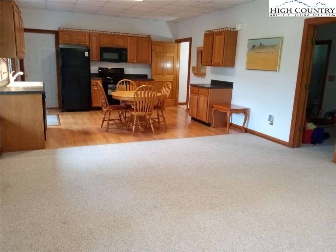
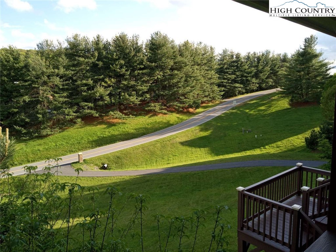
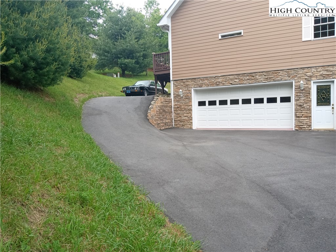
INDOOR: Endeared by red cardinals, this upscale 3-story home bursts full of safe, sane & sound vibes. With zero shortcuts, a seasoned general contractor built it as his primary home. It offers 5 bdrs, 4 bths, 3 flrs, 2 full kitchens, 2 washer/dryer facilities, big loft, 2 full-length covered patios/porches to total 1K SF, and a 900 SF game-floor or in-law-apt w/private entrances. Its hi-tech offers a new house-wide Yamaha stereo, new smart media in 4 rooms, and a 3-room view of the main. Its spacious kitchen offers custom blue-pearl countertops imported from Italy, top of the line new appliances, and 49 soft-close cabs. Its living area offers a propane fireplace, hard-hickory floors, and an indoor/outdoor kitchen nook. The 2.5-car garage offers a new un-stainable custom floor, and a new solid steel storage system. Add marble bath floors, luxury Berber, and new washer-dryer appliances. This home runs on a hybrid dual-HVAC (propane furnace + electric heat pump), and is the only certified mold-free house in the county when dried-in, per inspection. OUTDOOR: Take a new 250-ft long S-driveway that rises to the 2nd floor for unloading groceries. Its southern exposure allows maximum sunlight, and its front porch offers a panoramic view of Sorrento's pastoral valley. Add a new 25-yr roof, 7 entrances, ultra-hi quality well water, berry trees, and an equity-added Sorrento Skies HOA. You are within 9 minutes of a 1st-class recreation complex & the main hospital. [SPECIAL NOTE: Seller offers to convert all interior gold hardware to suit the Buyer.]
Listing ID:
249709
Property Type:
Single Family
Year Built:
2005
Bedrooms:
5
Bathrooms:
4 Full, 0 Half
Sqft:
3405
Acres:
0.950
Garage/Carport:
2
Map
Latitude: 36.172774 Longitude: -81.625916
Location & Neighborhood
City: Boone
County: Watauga
Area: 1-Boone, Brushy Fork, New River
Subdivision: Sorrento Skies
Environment
Utilities & Features
Heat: Electric, Forced Air, Fireplaces, Heat Pump, Hot Water, Propane
Sewer: Other, Sewer Applied For Permit, See Remarks
Utilities: Cable Available, High Speed Internet Available
Appliances: Dryer, Dishwasher, Electric Cooktop, Electric Range, Freezer, Disposal, Gas Water Heater, Microwave, Refrigerator, Tankless Water Heater, Washer, Energy Star Qualified Appliances
Parking: Asphalt, Attached, Driveway, Garage, Two Car Garage, Other, Oversized, Paved, Private, See Remarks
Interior
Fireplace: Gas, Vented, Propane
Windows: Double Hung, Double Pane Windows, Screens, Storm Windows, Skylights
Sqft Living Area Above Ground: 3405
Sqft Total Living Area: 3405
Exterior
Exterior: Paved Driveway
Style: Mountain, Traditional
Construction
Construction: Block, Hardboard, Masonry, Stone, Stone Veneer, Wood Siding, Wood Frame
Garage: 2
Green Built: Appliances, Healthy Living Features
Roof: Architectural, Shingle
Financial
Property Taxes: $2,895
Other
Price Per Sqft: $411
Price Per Acre: $1,473,684
The data relating this real estate listing comes in part from the High Country Multiple Listing Service ®. Real estate listings held by brokerage firms other than the owner of this website are marked with the MLS IDX logo and information about them includes the name of the listing broker. The information appearing herein has not been verified by the High Country Association of REALTORS or by any individual(s) who may be affiliated with said entities, all of whom hereby collectively and severally disclaim any and all responsibility for the accuracy of the information appearing on this website, at any time or from time to time. All such information should be independently verified by the recipient of such data. This data is not warranted for any purpose -- the information is believed accurate but not warranted.
Our agents will walk you through a home on their mobile device. Enter your details to setup an appointment.