Category
Price
Min Price
Max Price
Beds
Baths
SqFt
Acres
You must be signed into an account to save your search.
Already Have One? Sign In Now
This Listing Sold On July 1, 2021
230623 Sold On July 1, 2021
4
Beds
4.5
Baths
3736
Sqft
1.250
Acres
$1,150,000
Sold
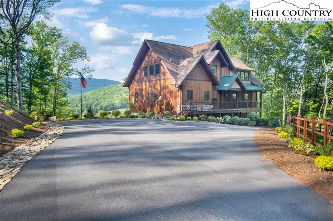
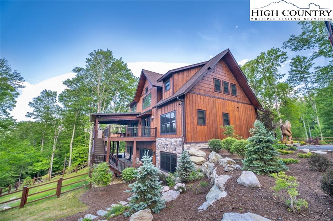
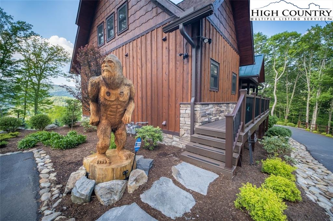
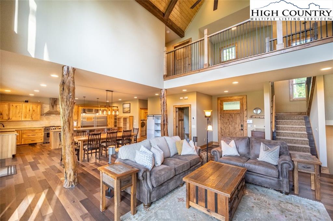
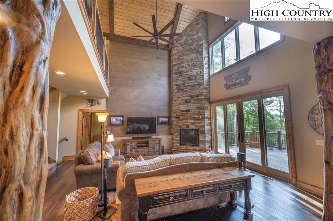
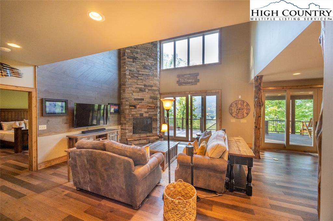
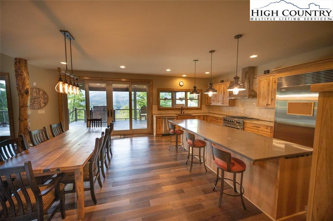
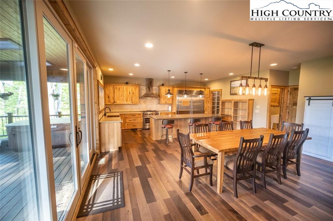
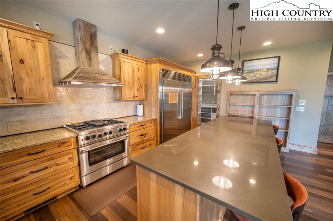
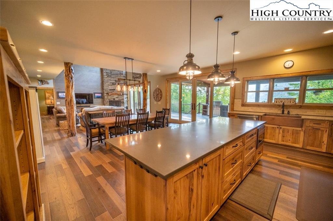
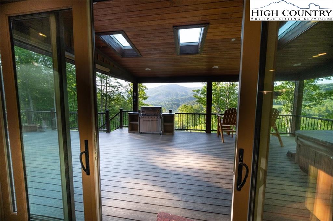
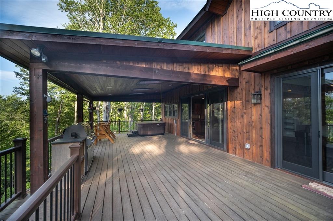
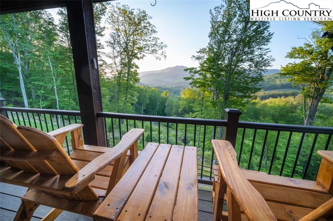
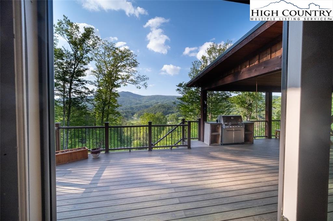
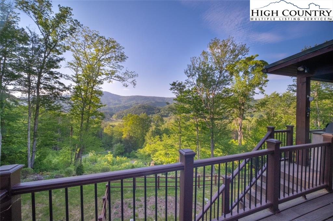
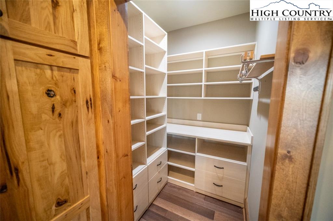
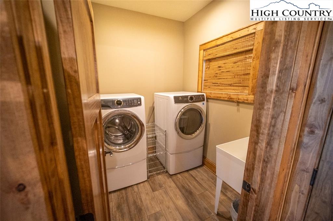
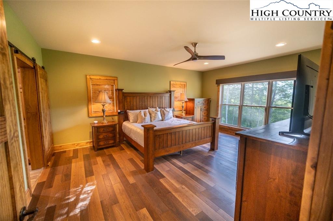
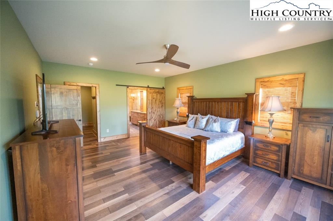
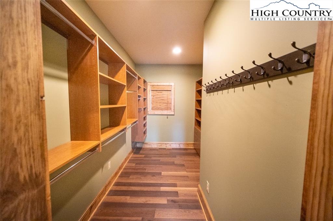
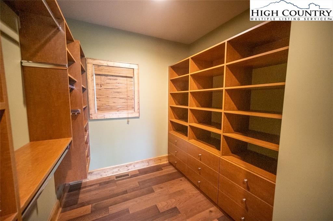
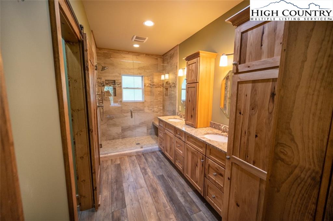
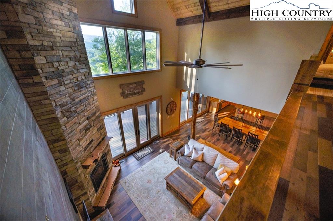
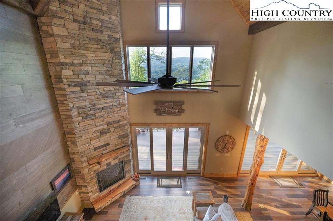
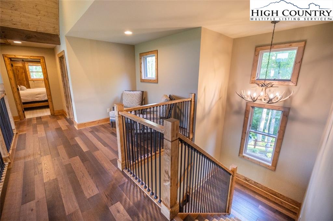
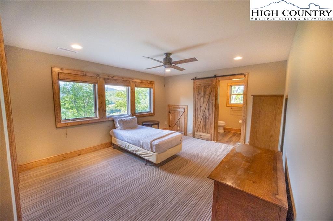
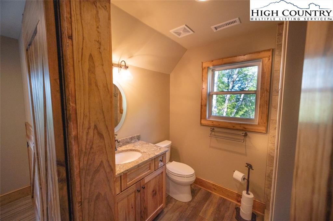
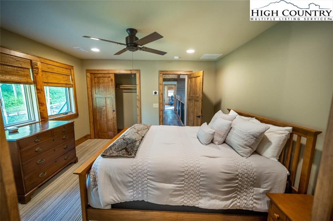
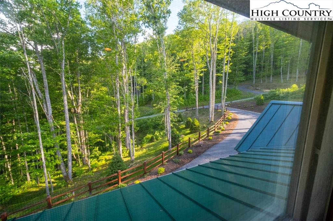
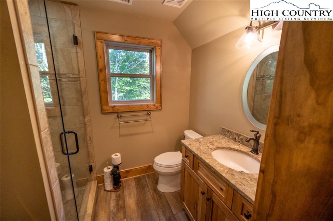
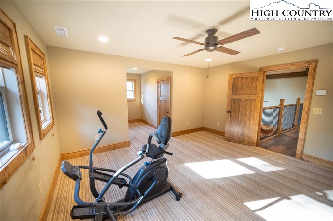
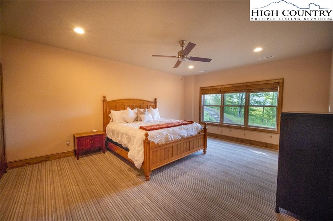
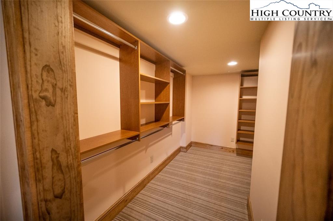
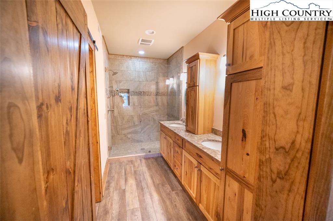

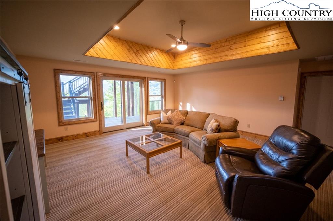
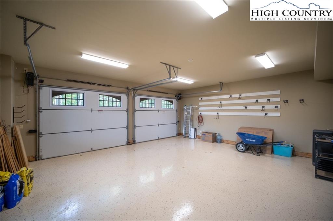
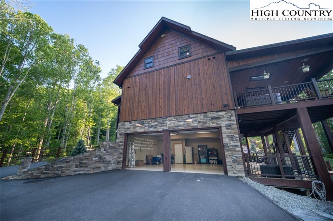
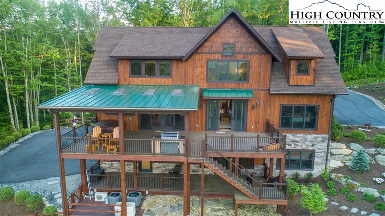
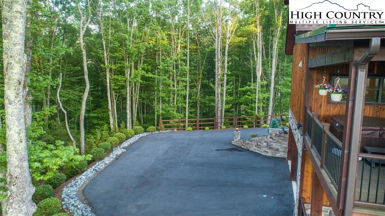
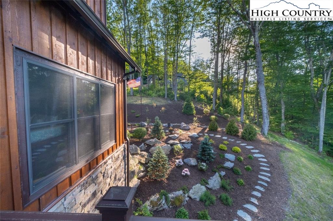
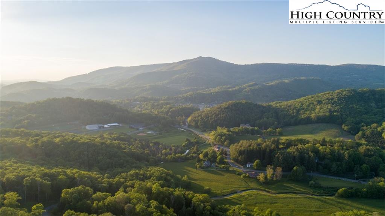
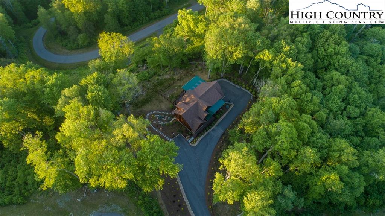
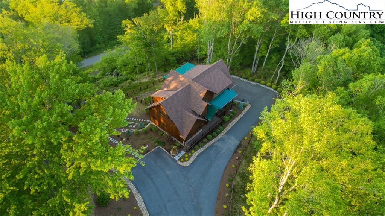
Majestic Mountain Home in Banner Elk, 1.5 miles from Downtown. The home occupies 2 lots (Lots 8&9) + 2 neighboring lots in Elk Creek + 1 additional lot behind in Bear Run. Finely furnished, Living Room with floor-to-ceiling Stone Gas Log Fireplace and Volume T&G Ceilings that opens up to deck with Skylights, Natural Gas Grill, and Jacuzzi Hot Tub with a grand view. Well-equipped kitchen boasts Granite/Quartz Countertops, SS Appliances, Gas Stove, Custom Wood Soft-Close Cabinets & Drawers, and Walk-In Pantry. Master Suite on main level featuring Walk-in Closet w/custom built-in cabinetry, an identical Master Suite on Lower Level, and 2 Guest Bedrooms on the top floor. Ensuite Baths with Walk-in Showers, Ceiling Fans, and Nest Temp Control provide comfort in All 4 Bedrooms. Downstairs living space off of 2nd Master opens up to lower level deck w/access to Fenced-in Back Yard. Wood Flooring on main/top levels with luxurious carpet in bedrooms and lower level. Large Driveway, 2-Car Garage, 22kw Generac Generator, Ring Security System/Cameras, 2 HVAC units, and Tankless Gas Water Heater. Ideal layout for Multi-Generational Family Living.
Listing ID:
230623
Property Type:
Single Family
Year Built:
2019
Bedrooms:
4
Bathrooms:
4 Full, 1 Half
Sqft:
3736
Acres:
1.250
Garage/Carport:
2 Car
Map
Latitude: 36.149408 Longitude: -81.867472
Location & Neighborhood
City: Banner Elk
County: Avery
Area: 8-Banner Elk
Subdivision: Elk Creek
Zoning: Residential, Subdivision
Environment
Elevation Range: 4001-4500 ft
Utilities & Features
Heat: Fireplace-Natural Gas, Forced Air-Electric
Internet: Yes
Sewer: City
Amenities: Cable Available, Fiber Optics
Appliances: Cooktop-Gas, Dishwasher, Disposal, Double Ovens, Dryer, Gas Range, Garbage Disposal, Microwave Hood/Built-in
Interior
Interior Amenities: 1st Floor Laundry, Flat Screen TV, Furnished, Generator, Hot Tub, Security Cameras, Security System, Surround Sound
Fireplace: Brick, Gas Non-Vented
Sqft Basement Heated: 908
Sqft Living Area Above Ground: 2828
Sqft Total Living Area: 3736
Exterior
Exterior: Aluminum, Cedar, Wood
Style: Mountain
Construction
Construction: Masonry, Wood Frame
Basement: Full - Basement, Slab
Garage: 2 Car
Roof: Asphalt Shingle, Metal
Financial
Property Taxes: $8,270
Financing: Cash/New, Conventional
Other
Price Per Sqft: $395
Price Per Acre: $1,180,000
The data relating this real estate listing comes in part from the High Country Multiple Listing Service ®. Real estate listings held by brokerage firms other than the owner of this website are marked with the MLS IDX logo and information about them includes the name of the listing broker. The information appearing herein has not been verified by the High Country Association of REALTORS or by any individual(s) who may be affiliated with said entities, all of whom hereby collectively and severally disclaim any and all responsibility for the accuracy of the information appearing on this website, at any time or from time to time. All such information should be independently verified by the recipient of such data. This data is not warranted for any purpose -- the information is believed accurate but not warranted.
Our agents will walk you through a home on their mobile device. Enter your details to setup an appointment.