Category
Price
Min Price
Max Price
Beds
Baths
SqFt
Acres
You must be signed into an account to save your search.
Already Have One? Sign In Now
250949 Banner Elk, NC 28604
3
Beds
3.5
Baths
2901
Sqft
0.630
Acres
$1,805,000
For Sale
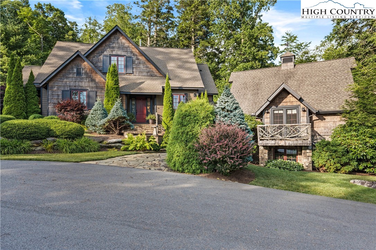
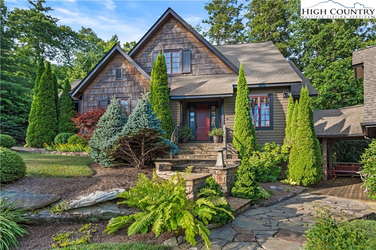

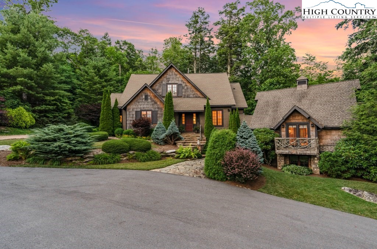

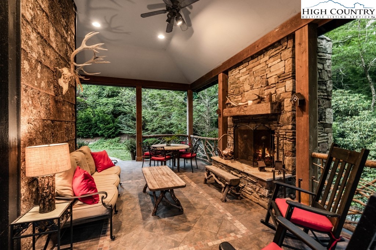


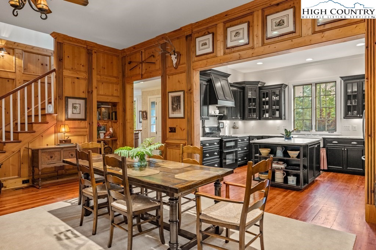
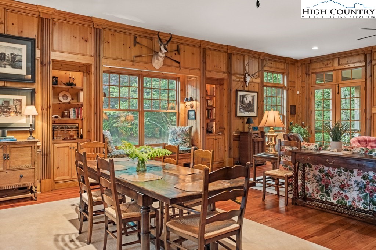
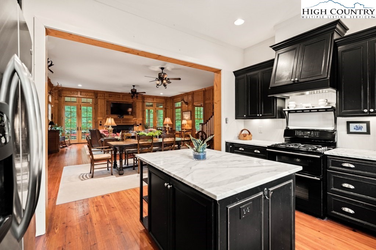
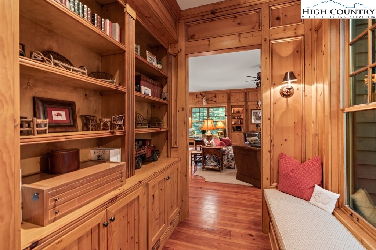
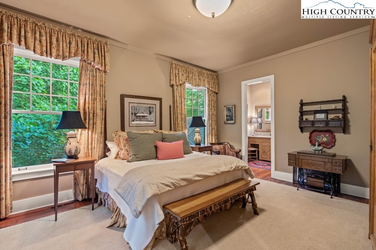
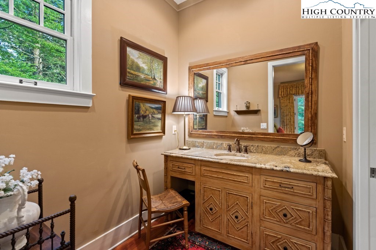
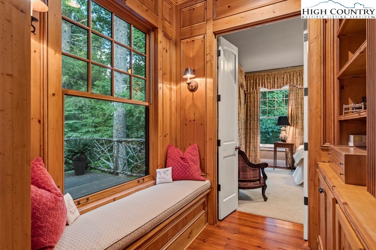
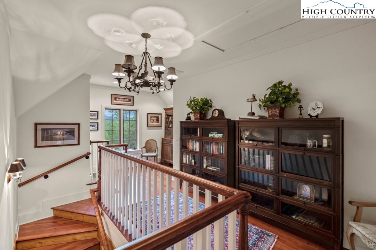

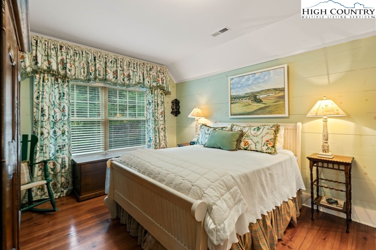

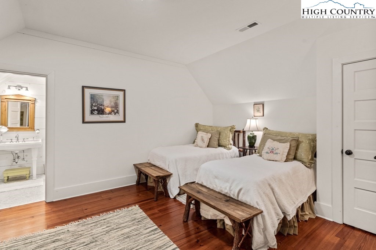
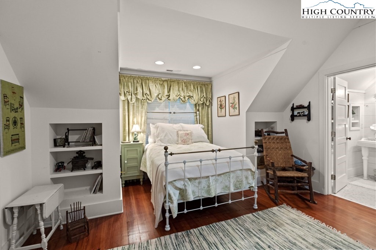
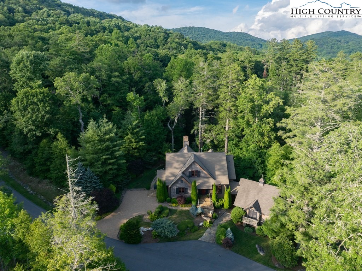
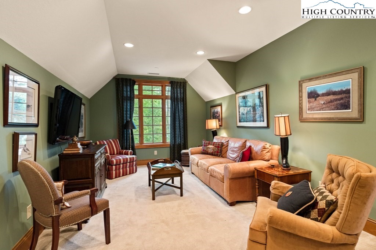

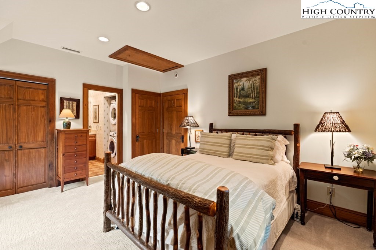


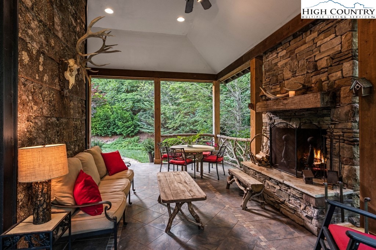
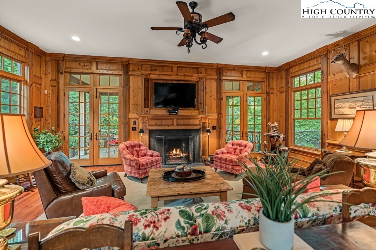
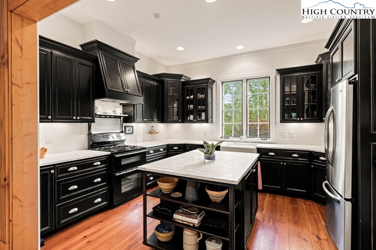
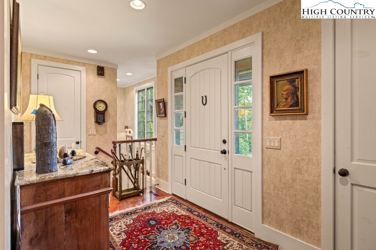

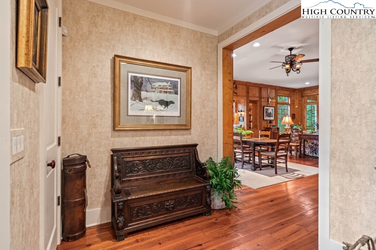

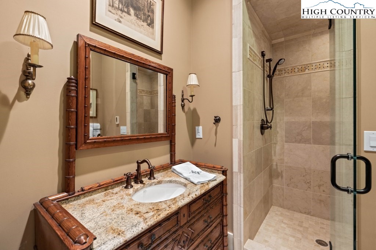
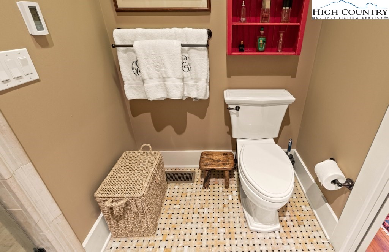
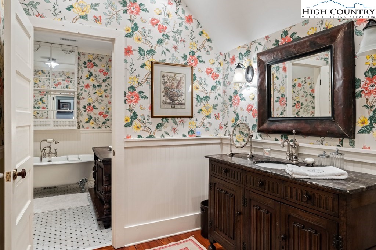
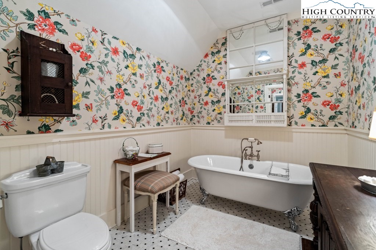
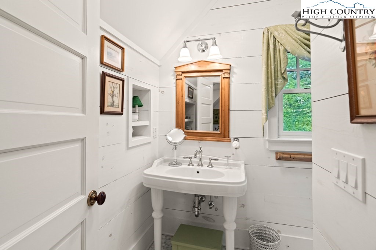

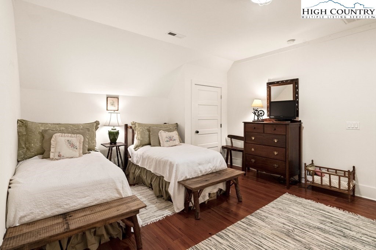
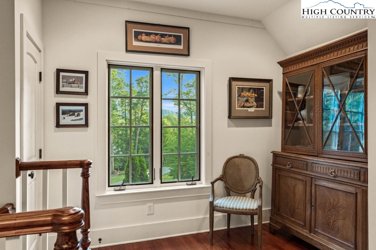
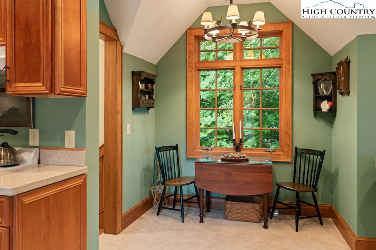
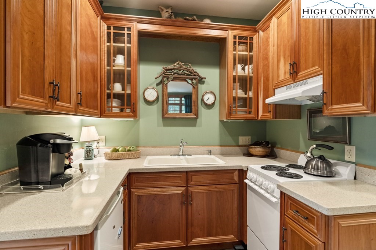

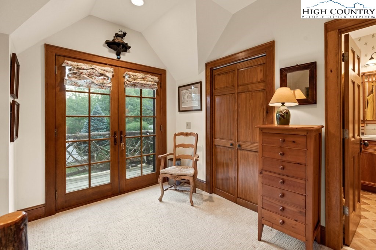


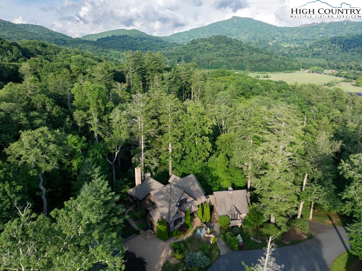
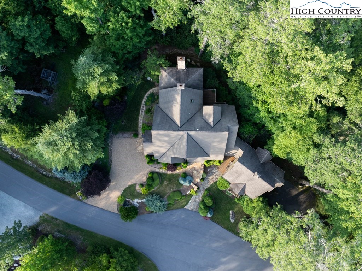
210 Farm Loop Road. This exceptional home is located in the gated community of The Farm. Custom designed and built, it features the Main House with 3 bedrooms and 3.5 baths PLUS a wonderful a 770 square foot Guest House with 1 bedroom, 1 bath, kitchen, open living room and a 2 car garage. The main house has beautiful distressed pine floors, large open concept living/dining room and gourmet kitchen. Custom pine paneling adorns the living area and a large covered porch with a stone fireplace makes for a peaceful retreat, year round. The primary bedroom is on the main floor with a large walk-in closet, tile shower and heated floors. Upstairs are two spacious guest bedrooms with en suites, and ample closet place and storage. This home blends with the natural surroundings and beautiful landscape.The Farm at Banner Elk is conveniently within minutes of downtown Banner Elk. Walk to the farm pavilion which has two stocked ponds, a gathering space with an outdoor grill and wood wood-burning fireplace. The Farm at Banner Elk is a desirable community with easy access and proximity to dining, theater, Artisanal Restaurant, shopping, hiking trails and more. Vintage fridge in the pantry does not convey.
Listing ID:
250949
Property Type:
Single Family
Year Built:
2001
Bedrooms:
3
Bathrooms:
3 Full, 1 Half
Sqft:
2901
Acres:
0.630
Garage/Carport:
2
Map
Latitude: 36.156690 Longitude: -81.857216
Location & Neighborhood
City: Banner Elk
County: Avery
Area: 8-Banner Elk
Subdivision: The Farm At Banner Elk
Environment
Utilities & Features
Heat: Electric, Forced Air, Fireplaces, Heat Pump, Propane, Other, See Remarks
Sewer: Septic Tank
Utilities: Cable Available, High Speed Internet Available, Septic Available
Appliances: Dryer, Disposal, Gas Range, Microwave, Refrigerator, Washer
Parking: Driveway, Garage, Two Car Garage, Other, Paved, Private, On Street, See Remarks
Interior
Fireplace: Two, Gas, Stone, Vented, Wood Burning, Propane
Windows: Window Treatments
Sqft Living Area Above Ground: 2901
Sqft Total Living Area: 2901
Exterior
Exterior: Paved Driveway
Style: Cottage, Farmhouse
Construction
Construction: Wood Siding, Wood Frame
Garage: 2
Roof: Asphalt, Shingle
Financial
Property Taxes: $8,848
Other
Price Per Sqft: $622
Price Per Acre: $2,865,079
The data relating this real estate listing comes in part from the High Country Multiple Listing Service ®. Real estate listings held by brokerage firms other than the owner of this website are marked with the MLS IDX logo and information about them includes the name of the listing broker. The information appearing herein has not been verified by the High Country Association of REALTORS or by any individual(s) who may be affiliated with said entities, all of whom hereby collectively and severally disclaim any and all responsibility for the accuracy of the information appearing on this website, at any time or from time to time. All such information should be independently verified by the recipient of such data. This data is not warranted for any purpose -- the information is believed accurate but not warranted.
Our agents will walk you through a home on their mobile device. Enter your details to setup an appointment.