Category
Price
Min Price
Max Price
Beds
Baths
SqFt
Acres
You must be signed into an account to save your search.
Already Have One? Sign In Now
252393 Banner Elk, NC 28604
4
Beds
4
Baths
4157
Sqft
1.000
Acres
$1,950,000
For Sale
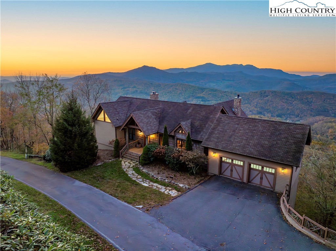
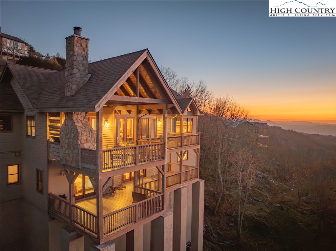
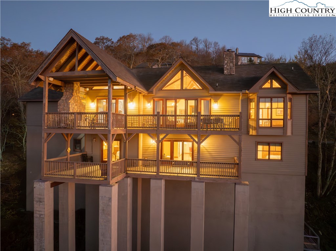
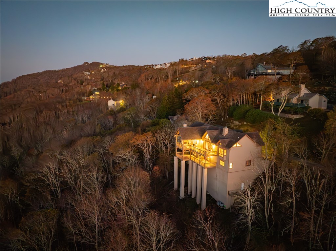
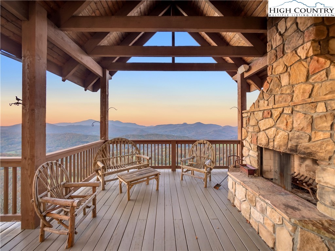
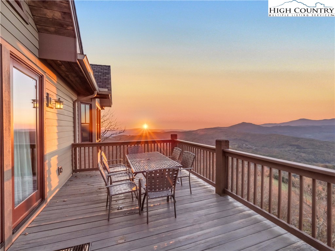
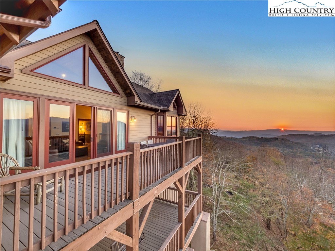
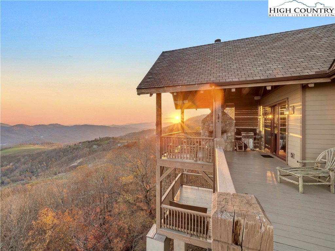
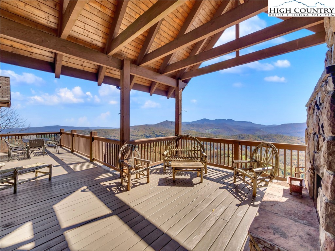
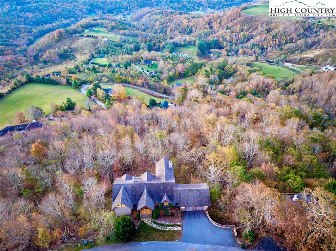
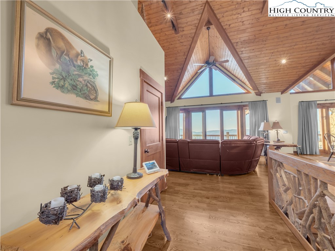
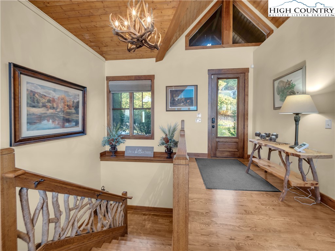
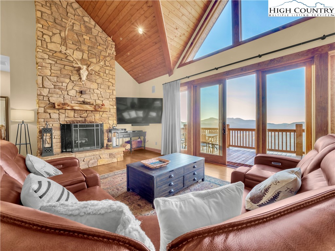
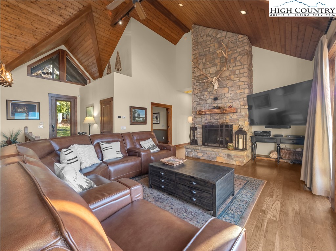
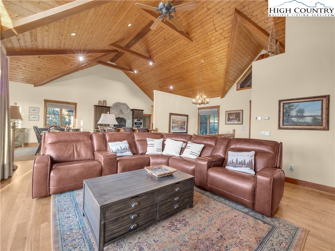
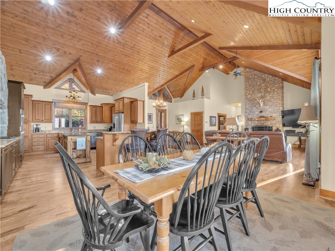
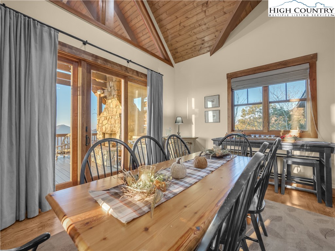
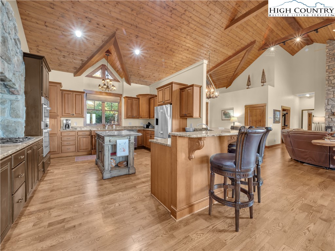
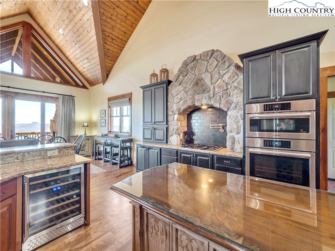
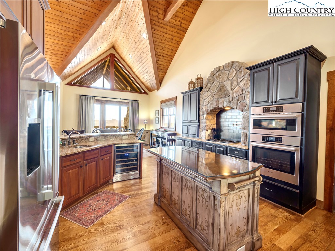
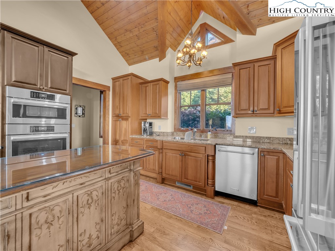
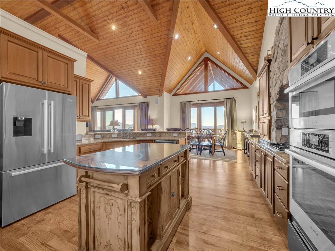
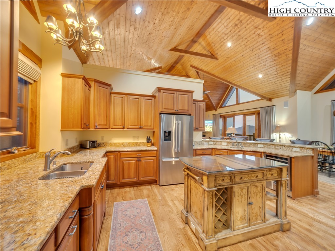
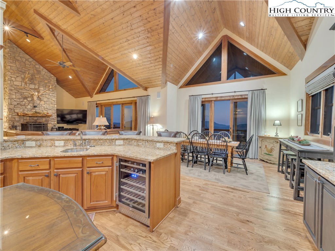
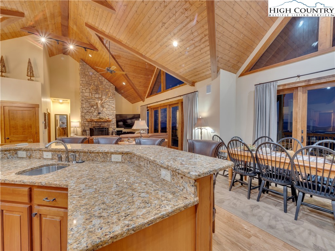
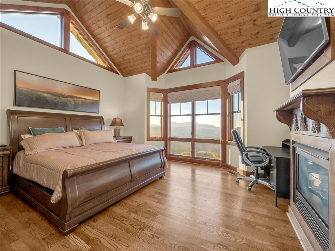
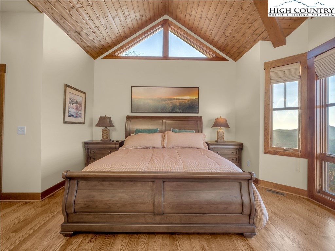
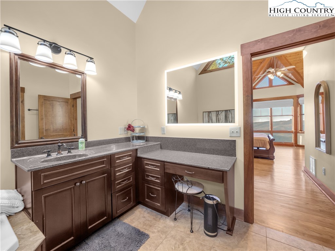
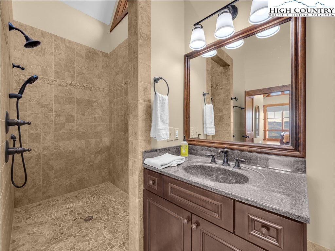
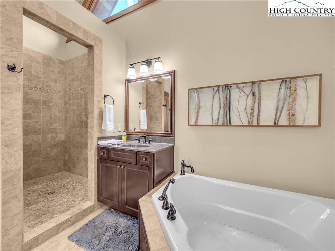
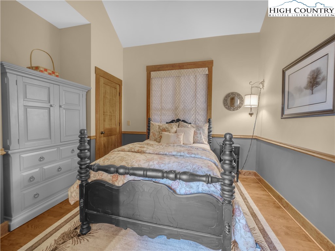
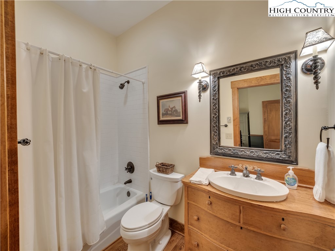
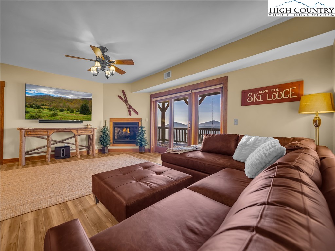
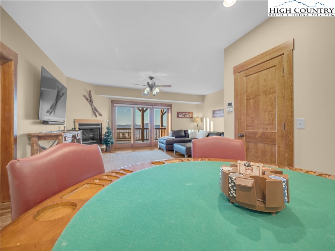
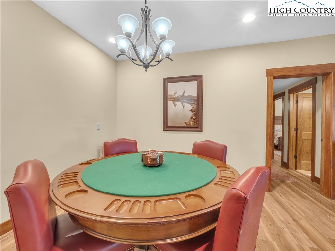
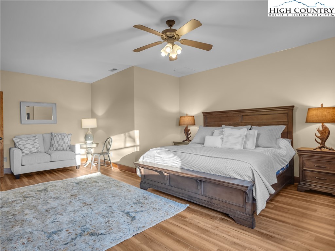
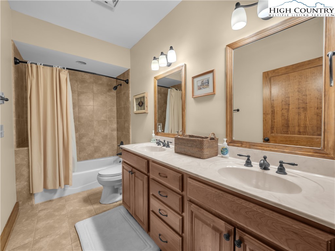
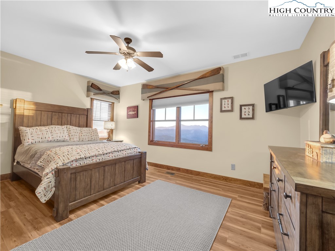
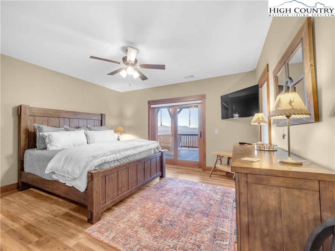
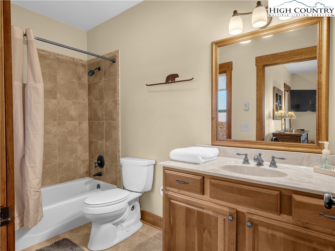
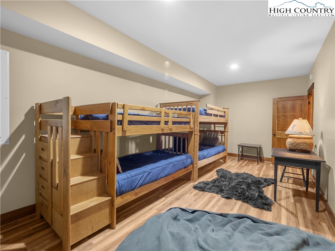
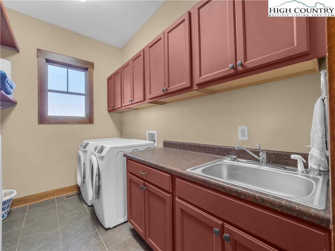
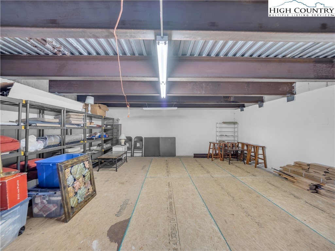
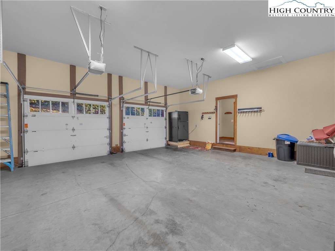
HUGE PRICE IMPROVEMENT! Welcome to Fox Summit Lodge where you will discover SUNRISES & SUNSETS from this rustic mountain retreat nestled in the gated community of Fox Run Estates situated between Banner Elk & Beech Mtn. This custom built home offers 5 BEDROOMS (4 bd septic)-4 BATHS & designed to showcase the 180 DEGREE PANORAMIC VIEWS stretching across the southern ranges of Boone to Mt. Mitchell. If views, location & community amenities are important, this home exemplifies the essence of mountain living & will exceed your expectations. The elegantly designed open floor plan offers open living spaces across two levels, ideal for family gatherings. Upon entering the foyer, you'll be greeted by the vast great room w/ vaulted wood ceilings perfectly framing the awe-inspiring views. The main level radiates a rustic mountain ambiance complemented by a stone gas fireplace, new wood flooring & new Anderson exterior doors. The chef's kitchen is a culinary delight featuring 2 sinks, gas stove w/ pot filler, wine cooler, granite counters, center island & new top-of-the-line appliances. Retreat to the luxurious primary suite offering stunning views, a romantic gas fireplace & a spa like bathroom w/heated floors, Jacuzzi bubble tub & a walk-in shower. Also on the main level, you'll find a guest bedroom & full bath. The lower level offers a 2nd family/game room w/ gas fireplace, 3 guest bedrooms, 2 full baths, a bunk room w/bunk beds + a storage/workshop. Step onto the 2 expansive rear decks & immerse yourself in the views while enjoying the warmth of the wood-burning fireplace on the upper level. The owners spared no expense on high end upgrades making this home move-in ready & beautifully furnished w/new designer furnishings. Other upgrades include 2 NEW HE Bosch HVAC systems w/humidifier, new furnace, SONOS audio system interior/exterior, security/fire system, automated blinds, custom drapery, wi-fi thermostats & more! Beech Mtn Club membership eligible as a NPO member.
Listing ID:
252393
Property Type:
Single Family
Year Built:
2005
Bedrooms:
4
Bathrooms:
4 Full, 0 Half
Sqft:
4157
Acres:
1.000
Garage/Carport:
2
Map
Latitude: 36.183172 Longitude: -81.859552
Location & Neighborhood
City: Banner Elk
County: Avery
Area: 8-Banner Elk
Subdivision: Fox Run Estates
Environment
Utilities & Features
Heat: Forced Air, Fireplaces, Propane
Sewer: Septic Permit4 Bedroom
Utilities: High Speed Internet Available
Appliances: Built In Oven, Dryer, Dishwasher, Gas Cooktop, Disposal, Microwave Hood Fan, Microwave, Refrigerator, Washer
Parking: Driveway, Garage, Two Car Garage, Paved, Private
Interior
Fireplace: Three, Gas, Other, See Remarks, Stone, Vented, Wood Burning, Outside, Propane
Windows: Window Treatments
Sqft Living Area Above Ground: 2143
Sqft Total Living Area: 4157
Exterior
Exterior: Storage, Paved Driveway
Style: Mountain
Construction
Construction: Hardboard, Wood Siding, Wood Frame
Garage: 2
Roof: Asphalt, Shingle
Financial
Property Taxes: $3,713
Other
Price Per Sqft: $469
Price Per Acre: $1,950,000
The data relating this real estate listing comes in part from the High Country Multiple Listing Service ®. Real estate listings held by brokerage firms other than the owner of this website are marked with the MLS IDX logo and information about them includes the name of the listing broker. The information appearing herein has not been verified by the High Country Association of REALTORS or by any individual(s) who may be affiliated with said entities, all of whom hereby collectively and severally disclaim any and all responsibility for the accuracy of the information appearing on this website, at any time or from time to time. All such information should be independently verified by the recipient of such data. This data is not warranted for any purpose -- the information is believed accurate but not warranted.
Our agents will walk you through a home on their mobile device. Enter your details to setup an appointment.