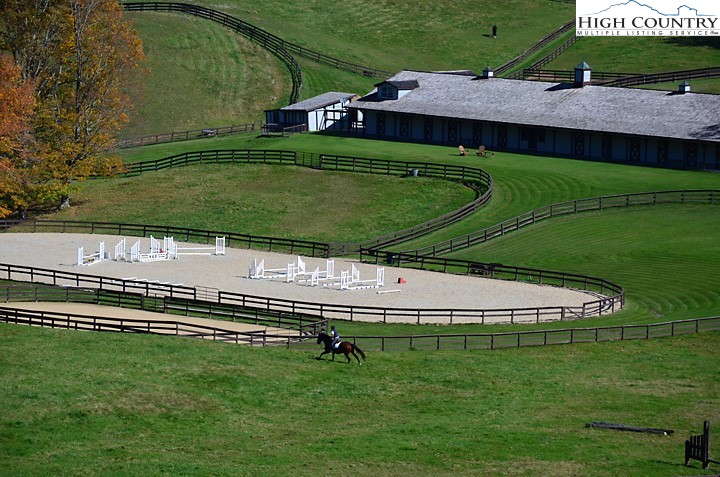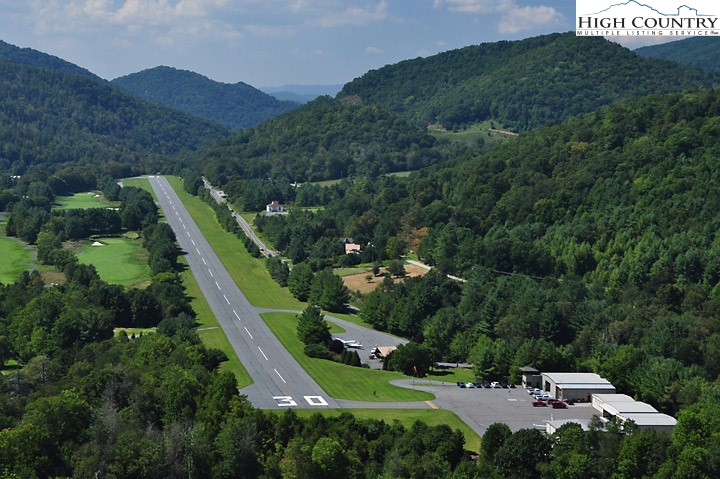Category
Price
Min Price
Max Price
Beds
Baths
SqFt
Acres
You must be signed into an account to save your search.
Already Have One? Sign In Now
This Listing Sold On November 7, 2024
246495 Sold On November 7, 2024
4
Beds
4.5
Baths
4801
Sqft
1.090
Acres
$1,950,000
Sold


















































Welcome to this magnificent mountain estate perched at 3699 ft within the luxurious Elk River Club in the Blue Ridge Mountains! Offered fully furnished and decorated. This 4 bedroom and 4.5 bath home is meticulously maintained and landscaped and exceeds in quality, design and comfort. The entry level features an impressive great room with vaulted tongue-and-groove ceiling, floor-to-ceiling stone fireplace and grand windows picturing the beauty of the mountain views. The kitchen features custom cabinetry, a Wolf range/oven and a Sub_Zero Refrigerator/Freezer. and flows to the breakfast nook, dinning area, distinctive bar and great room.The primary and guest suites are elegantly and tastefully decorated with custom designed closets and high quality finishings in the bathrooms. The laundry and powder room are also on the main level. Walk out to the back porch to enjoy the stunning mountain and golf course views! Step up the beautiful warming maple staircase to catch the sense of quietness and tranquility in the elegant sitting room and guest suite. The downstairs finished basement is the delight of the guests featuring first class amenities like the wine tasting room, the full sized bar with top of the line bar stools, a den with a large game table, a stone fireplace and comfortable sitting area. Add to that an elegant office, a full bathroom and a gorgeous and spacious guest room. Massive windows allow plenty of natural light and bring in the views of the lush nature surrounding the house. The adjacent lot is included in the total of 1.09 acres. Elk River Club is a sought after luxurious gated subdivision sitting on 1200 acres of the Blue Ridge Mountains. Member Amenities include: a Jack Nicklaus Signature Golf Course, 50,000 sqft Clubhouse, Tennis, Fitness & Equestrian Centers and an on-site jetport. Owners can also enjoy the Sunset Park, the Dog Park and the new Pickleball Court. Call now to schedule a personal tour to see this hidden gem in Elk River!
Listing ID:
246495
Property Type:
Single Family
Year Built:
2005
Bedrooms:
4
Bathrooms:
4 Full, 1 Half
Sqft:
4801
Acres:
1.090
Garage/Carport:
2
Map
Latitude: 36.156255 Longitude: -81.904492
Location & Neighborhood
City: Banner Elk
County: Avery
Area: 8-Banner Elk
Subdivision: Elk River
Environment
Utilities & Features
Heat: Forced Air, Fireplaces, Propane
Sewer: Community Coop Sewer
Utilities: High Speed Internet Available
Appliances: Dryer, Dishwasher, Exhaust Fan, Freezer, Gas Cooktop, Disposal, Gas Range, Gas Water Heater, Microwave, Refrigerator, Washer
Parking: Attached, Driveway, Garage, Two Car Garage, Paved, Private
Interior
Fireplace: Two, Gas, Stone, Vented, Wood Burning, Propane
Windows: Double Pane Windows, Screens, Window Treatments
Sqft Living Area Above Ground: 2874
Sqft Total Living Area: 4801
Exterior
Exterior: Paved Driveway
Style: Traditional
Construction
Construction: Stone, Wood Siding, Wood Frame
Garage: 2
Roof: Shake, Wood
Financial
Property Taxes: $4,565
Other
Price Per Sqft: $453
Price Per Acre: $1,995,413
The data relating this real estate listing comes in part from the High Country Multiple Listing Service ®. Real estate listings held by brokerage firms other than the owner of this website are marked with the MLS IDX logo and information about them includes the name of the listing broker. The information appearing herein has not been verified by the High Country Association of REALTORS or by any individual(s) who may be affiliated with said entities, all of whom hereby collectively and severally disclaim any and all responsibility for the accuracy of the information appearing on this website, at any time or from time to time. All such information should be independently verified by the recipient of such data. This data is not warranted for any purpose -- the information is believed accurate but not warranted.
Our agents will walk you through a home on their mobile device. Enter your details to setup an appointment.