Category
Price
Min Price
Max Price
Beds
Baths
SqFt
Acres
You must be signed into an account to save your search.
Already Have One? Sign In Now
252485 Banner Elk, NC 28604
3
Beds
3.5
Baths
3749
Sqft
5.110
Acres
$1,750,000
For Sale
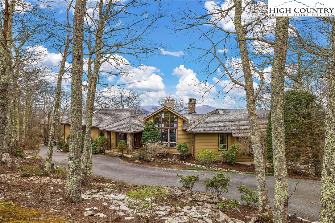
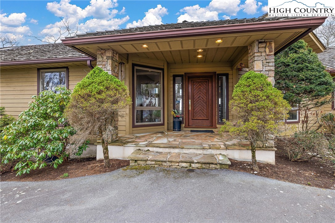
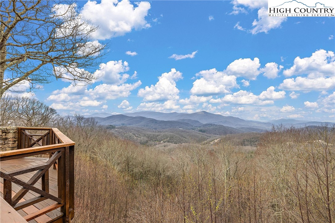
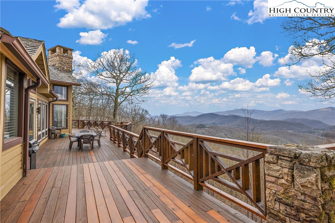
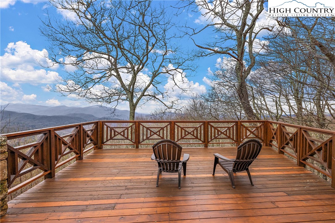
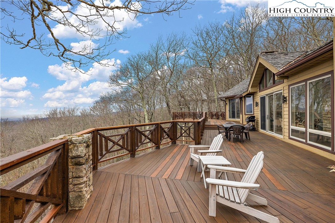
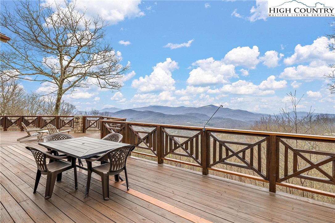

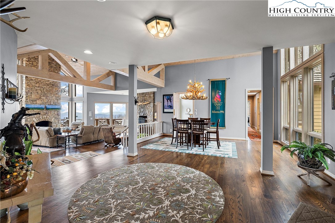
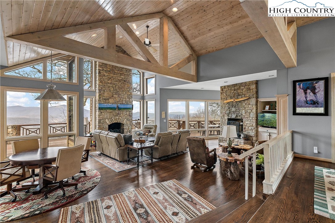
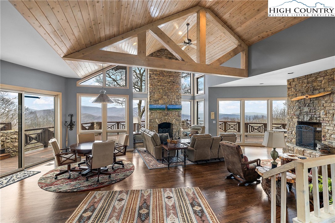
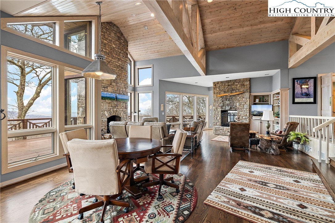
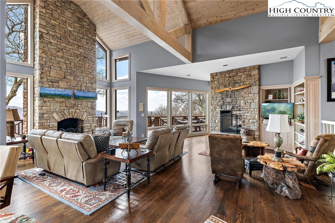
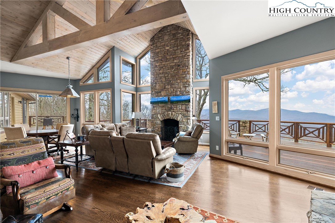
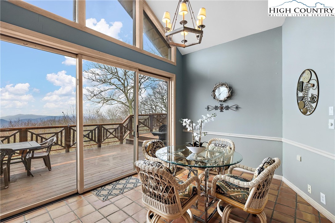
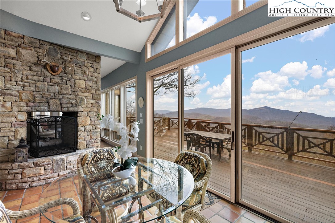
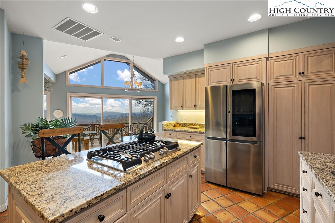
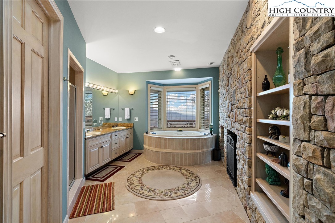
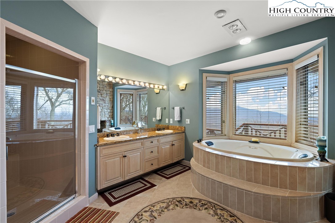
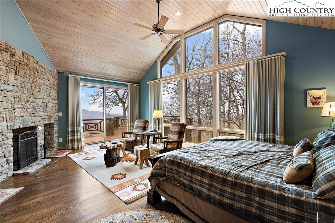
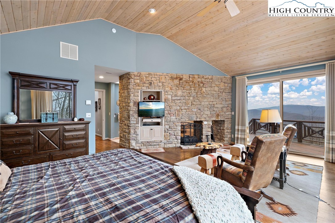
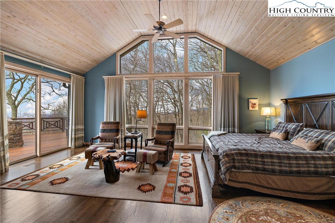
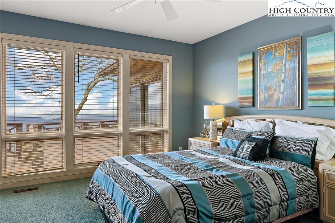
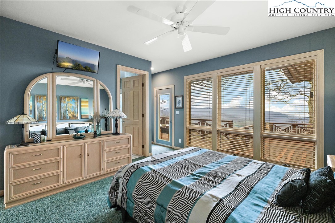
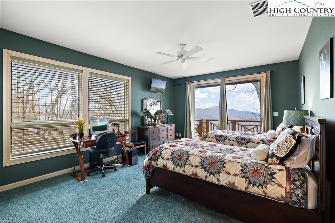
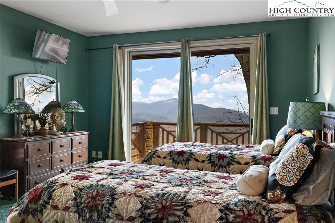
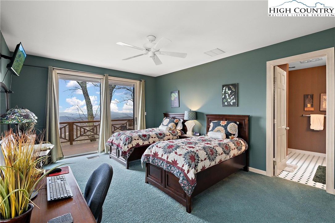
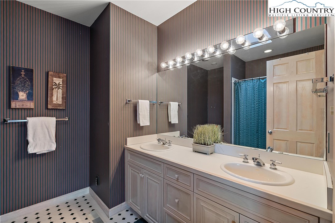
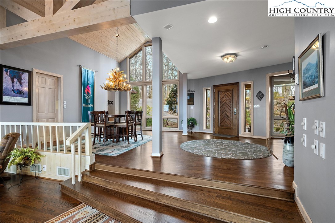
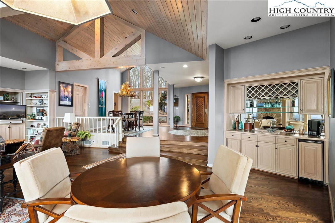

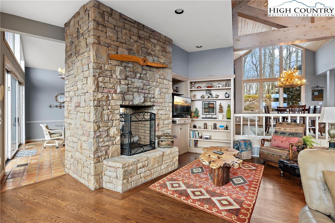
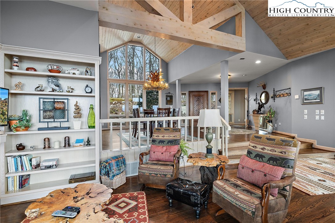
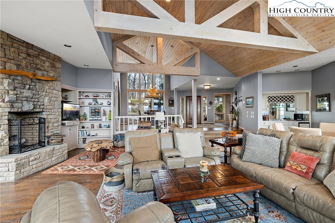
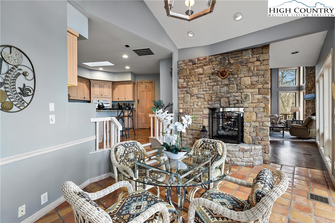
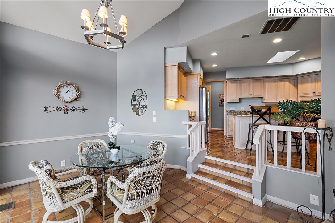
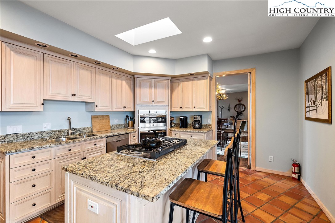
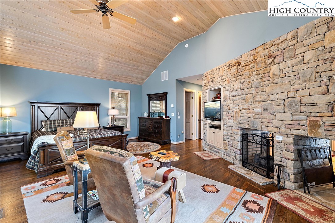

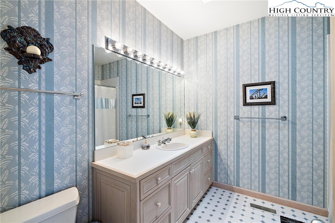
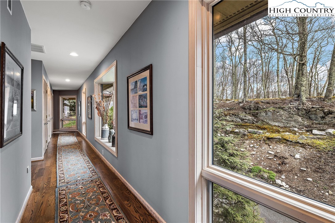
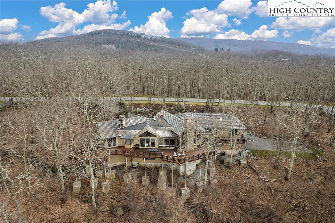
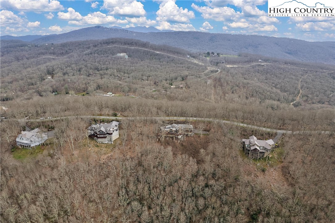
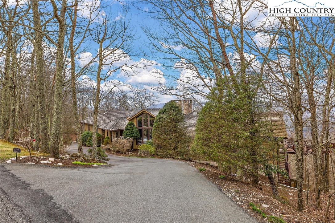
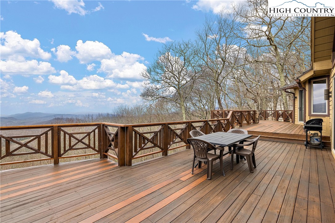
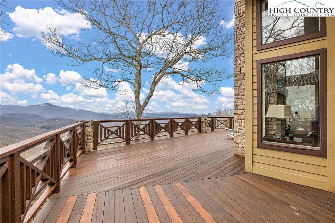
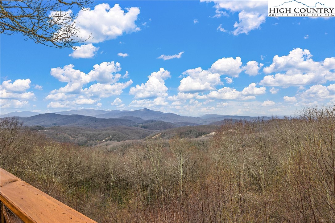
Immerse yourself in stunning mountain living in this 3-bedroom, 3.5-bathroom home nestled on a private 5-acre estate in Summit Park. Perched at 4,600 feet, the residence boasts breathtaking panoramic views that are sure to take your breath away. Unwind in style in the spacious main-level primary suite featuring walk-in closet and access to the outdoor living space. Perfect for entertaining, the floor plan seamlessly connects the kitchen with a breakfast area, dining area, and a grand living room boasting a double-sided fireplace and a wet bar. Two additional guest suites on the main level provide comfortable accommodations for family and friends. Imagine relaxing on the deck, surrounded by the beauty of the High Country, as you take in the fresh mountain air. The unfinished lower level offers exciting possibilities for future expansion, allowing you to personalize your mountain retreat. This home's coveted location in Summit Park makes it a true gem. The Elk River Club is a luxurious community that encompasses 1200 acres of the Blue Ridge mountains. In addition to a Jack Nicklaus Signature golf course, members can enjoy the 50,000 square foot clubhouse, tennis, fitness, and equestrian centers plus an on-site private jetport. Imagine your mountain home and you will find it at Elk River. Property located within the Elk River Club subdivision with gated access.
Listing ID:
252485
Property Type:
Single Family
Year Built:
1993
Bedrooms:
3
Bathrooms:
3 Full, 1 Half
Sqft:
3749
Acres:
5.110
Garage/Carport:
2
Map
Latitude: 36.128220 Longitude: -81.910844
Location & Neighborhood
City: Banner Elk
County: Avery
Area: 8-Banner Elk
Subdivision: Elk River
Environment
Utilities & Features
Heat: Forced Air, Fireplaces, Hot Water, Propane
Sewer: Septic Permit3 Bedroom, Septic Tank
Utilities: Cable Available, High Speed Internet Available, Septic Available
Appliances: Built In Oven, Dishwasher, Electric Water Heater, Gas Cooktop, Disposal, Gas Water Heater, Microwave, Refrigerator
Parking: Attached, Driveway, Garage, Two Car Garage, Paved, Private
Interior
Fireplace: Three, Gas, Stone, Vented, Propane, Wood Burning
Windows: Double Pane Windows, Skylights, Window Treatments
Sqft Living Area Above Ground: 3449
Sqft Total Living Area: 3749
Exterior
Exterior: Paved Driveway
Style: Traditional
Construction
Construction: Cedar, Wood Siding, Wood Frame
Garage: 2
Roof: Shake, Wood
Financial
Property Taxes: $4,536
Other
Price Per Sqft: $467
Price Per Acre: $342,466
The data relating this real estate listing comes in part from the High Country Multiple Listing Service ®. Real estate listings held by brokerage firms other than the owner of this website are marked with the MLS IDX logo and information about them includes the name of the listing broker. The information appearing herein has not been verified by the High Country Association of REALTORS or by any individual(s) who may be affiliated with said entities, all of whom hereby collectively and severally disclaim any and all responsibility for the accuracy of the information appearing on this website, at any time or from time to time. All such information should be independently verified by the recipient of such data. This data is not warranted for any purpose -- the information is believed accurate but not warranted.
Our agents will walk you through a home on their mobile device. Enter your details to setup an appointment.