Category
Price
Min Price
Max Price
Beds
Baths
SqFt
Acres
You must be signed into an account to save your search.
Already Have One? Sign In Now
251161 Banner Elk, NC 28604
3
Beds
3.5
Baths
2338
Sqft
1.260
Acres
$1,200,000
For Sale
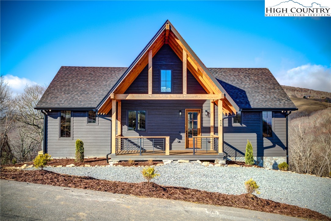
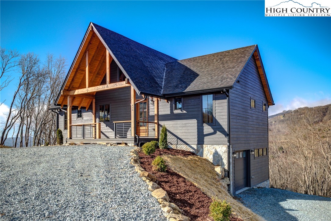
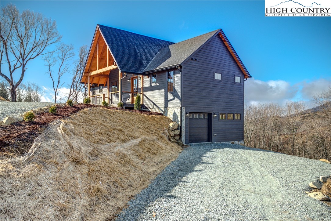
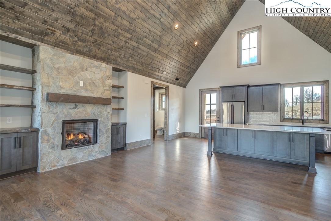
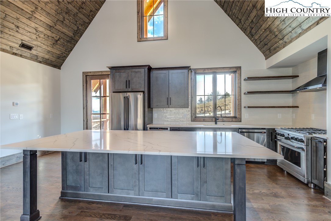
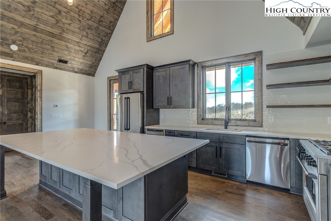
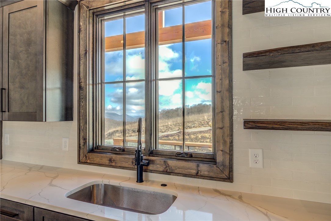
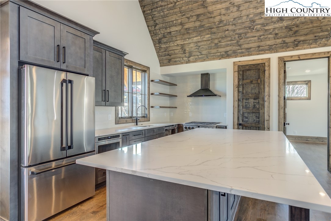
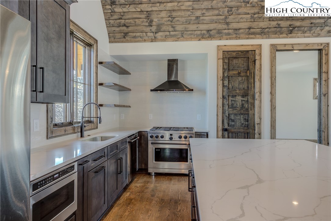
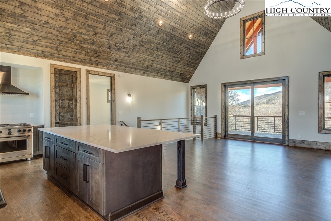
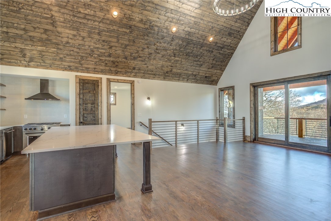
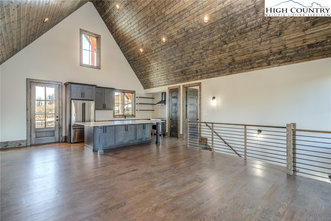
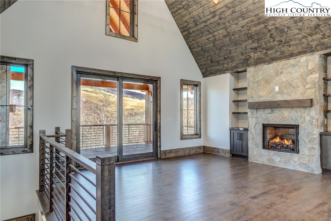
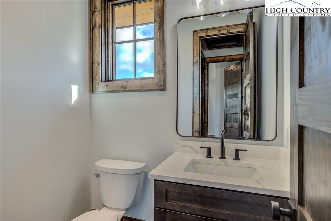
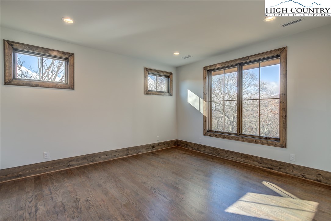
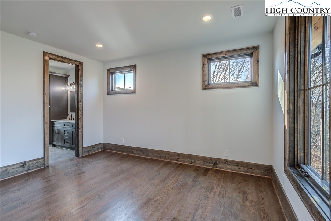
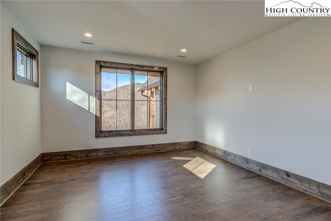
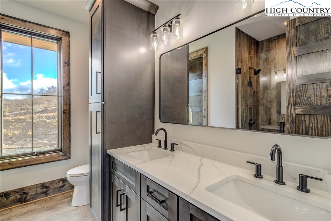
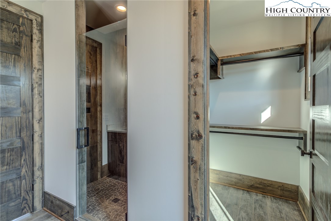
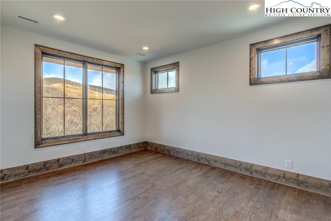
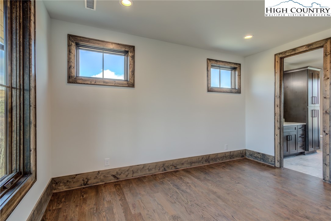
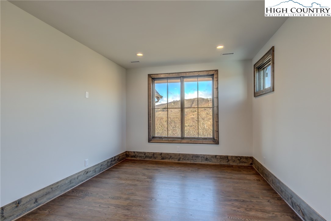
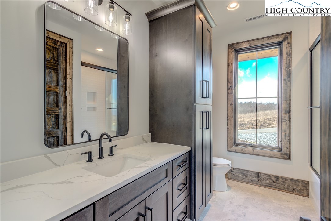
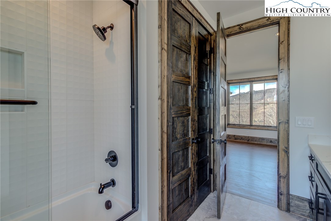
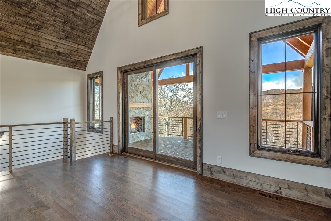
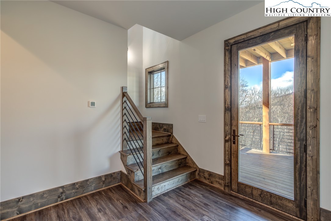
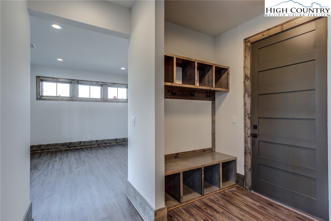
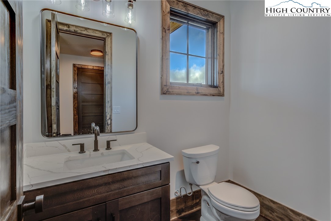
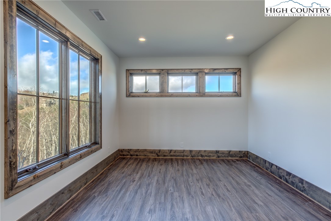
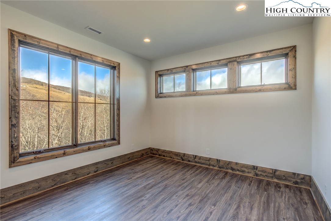
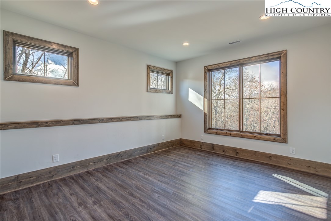
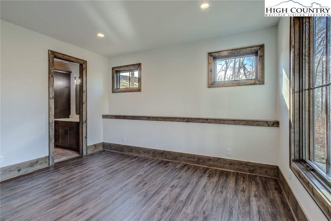
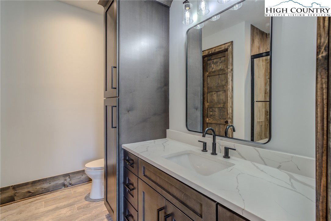
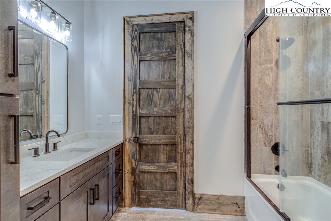
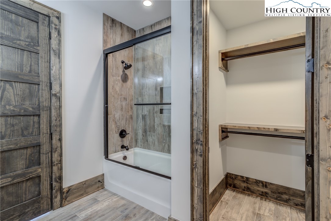
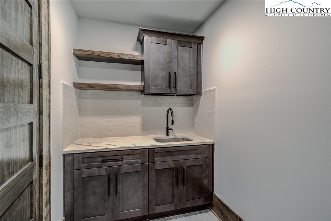
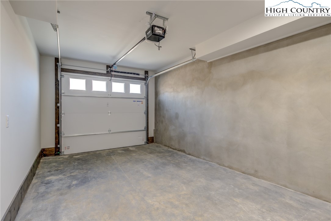
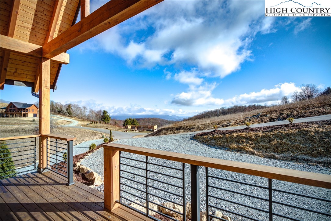
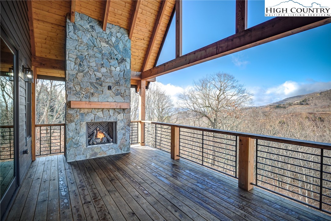
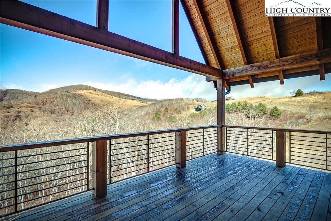

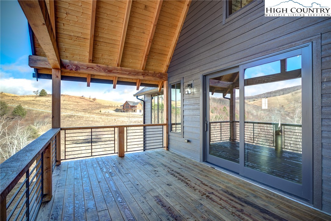
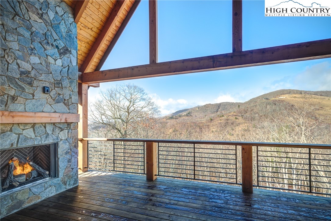
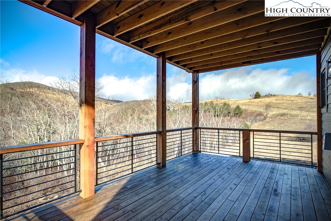
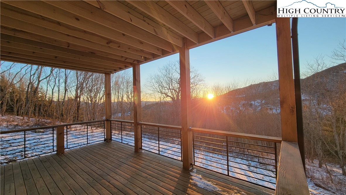
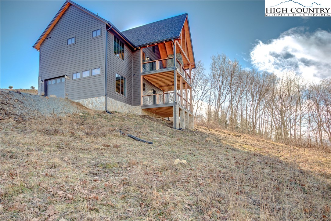
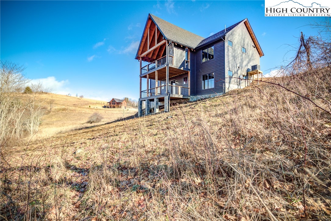
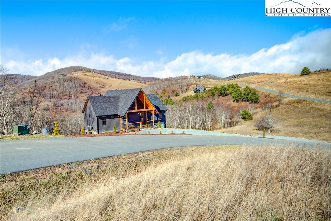
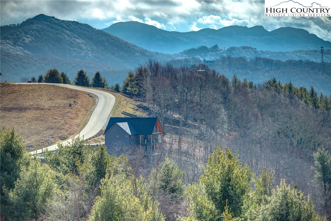
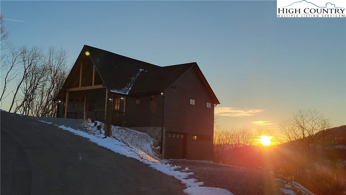
Reduced to $25k below appraised value. Custom new construction home located in the beautiful subdivision of MontEagle located in Banner Elk, NC above the Banner Elk Winery. This home received its Certificate of Occupancy on 11-15-24. Mountain craftsman home features long range views and is situated on a 1.29 acre lot of rolling pastures. Kitchen includes a 36 CAFE Pro Dual Fuel Range, CAFE Dishwasher, 24 CAFE Microwave Drawer, 36 CAFE French Door Bottom Freezer Refrigerator, soft close duck tailed wood cabinets, Quartzite Countertops and vaulted ceilings. Living room has vaulted ceilings, a gas log fireplace with stone surround and cabinets. 3 bedrooms, 3 full bathrooms and 2 half baths all include Delta faucets. Built-ins and closets are constructed out of stained wood. Downstairs includes a bedroom, full bathroom, full size laundry room with storage and sink, storage closet and den area which can be used for a game room, living room or exercise room. 10 inch concrete foundation walls, foam insulation, Sierra Pacific windows, web truss flooring system, full one car garage with EV charging, large utility room, tankless water heater and filter. Lots of storage throughout this home. Two decks in the back overlook a mountain range. Upper deck includes a gas log fireplace with stone surround. Lower deck is engineered and hot tub ready. Beautiful views all around from this craftsman home. Extensive landscaping package with a variety of plants, bushes, mulch, wildflowers and creeping red fescue.
Listing ID:
251161
Property Type:
Single Family
Year Built:
2024
Bedrooms:
3
Bathrooms:
3 Full, 2 Half
Sqft:
2338
Acres:
1.260
Garage/Carport:
1
Map
Latitude: 36.183560 Longitude: -81.839845
Location & Neighborhood
City: Banner Elk
County: Watauga
Area: 8-Banner Elk
Subdivision: Monteagle
Environment
Utilities & Features
Heat: Electric, Forced Air, Fireplaces, Heat Pump, Propane
Sewer: Septic Tank
Utilities: High Speed Internet Available, Septic Available
Appliances: Convection Oven, Dishwasher, Disposal, Gas Water Heater, Microwave, Range, Refrigerator, Tankless Water Heater
Parking: Attached, Driveway, Garage, One Car Garage, Gravel, Private
Interior
Fireplace: Two, Gas, Stone, Propane
Windows: Casement Windows
Sqft Living Area Above Ground: 1320
Sqft Total Living Area: 2338
Exterior
Exterior: Gravel Driveway
Style: Craftsman, Mountain
Construction
Construction: Engineered Wood, Frame, Stone, Wood Frame
Garage: 1
Roof: Architectural, Shingle
Financial
Property Taxes: $533
Home Warranty: Yes
Other
Price Per Sqft: $513
Price Per Acre: $952,381
The data relating this real estate listing comes in part from the High Country Multiple Listing Service ®. Real estate listings held by brokerage firms other than the owner of this website are marked with the MLS IDX logo and information about them includes the name of the listing broker. The information appearing herein has not been verified by the High Country Association of REALTORS or by any individual(s) who may be affiliated with said entities, all of whom hereby collectively and severally disclaim any and all responsibility for the accuracy of the information appearing on this website, at any time or from time to time. All such information should be independently verified by the recipient of such data. This data is not warranted for any purpose -- the information is believed accurate but not warranted.
Our agents will walk you through a home on their mobile device. Enter your details to setup an appointment.