Category
Price
Min Price
Max Price
Beds
Baths
SqFt
Acres
You must be signed into an account to save your search.
Already Have One? Sign In Now
This Listing Sold On December 6, 2024
251934 Sold On December 6, 2024
4
Beds
4.5
Baths
3211
Sqft
1.390
Acres
$1,430,000
Sold
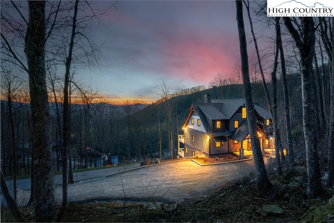
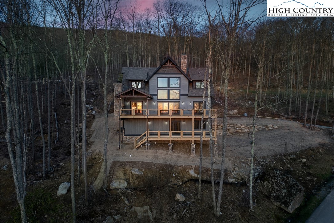
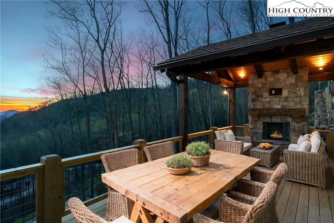
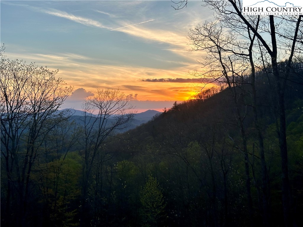
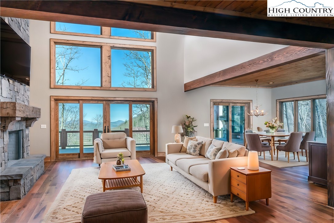
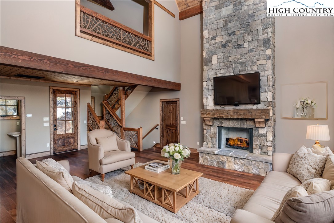
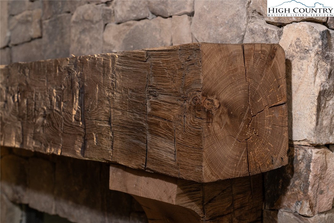
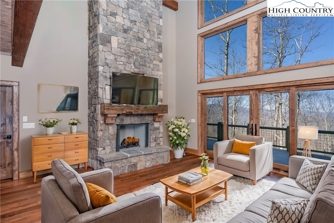
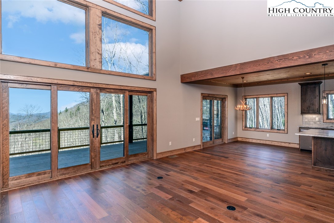
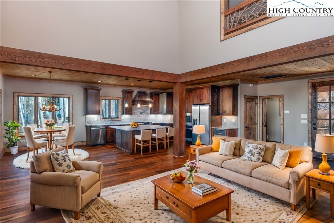
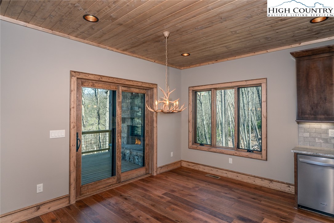
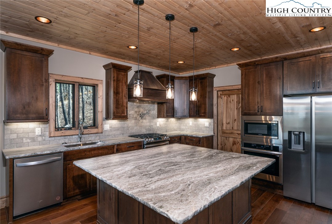
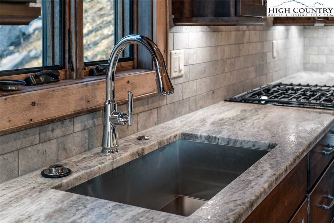
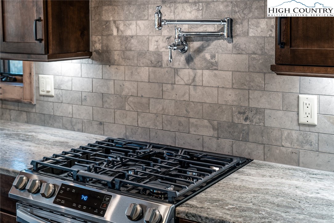
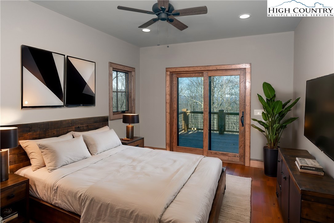
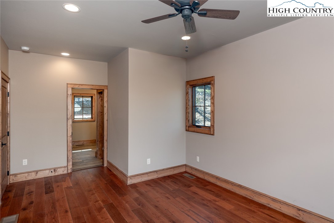
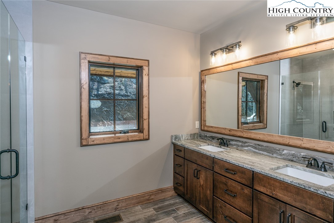
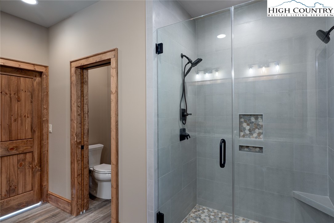
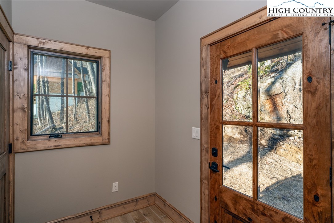
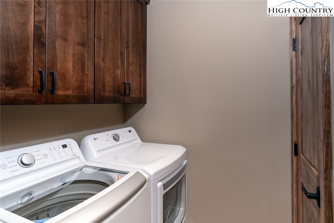
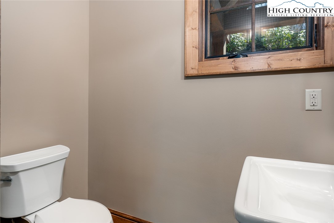
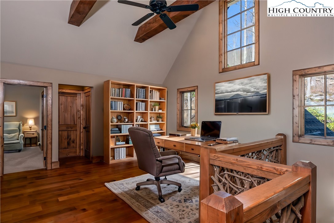
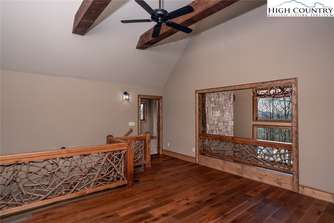
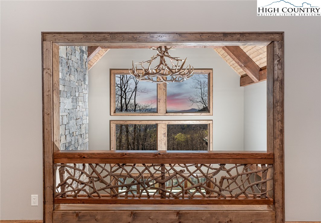
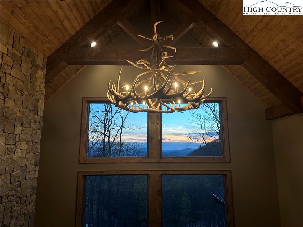
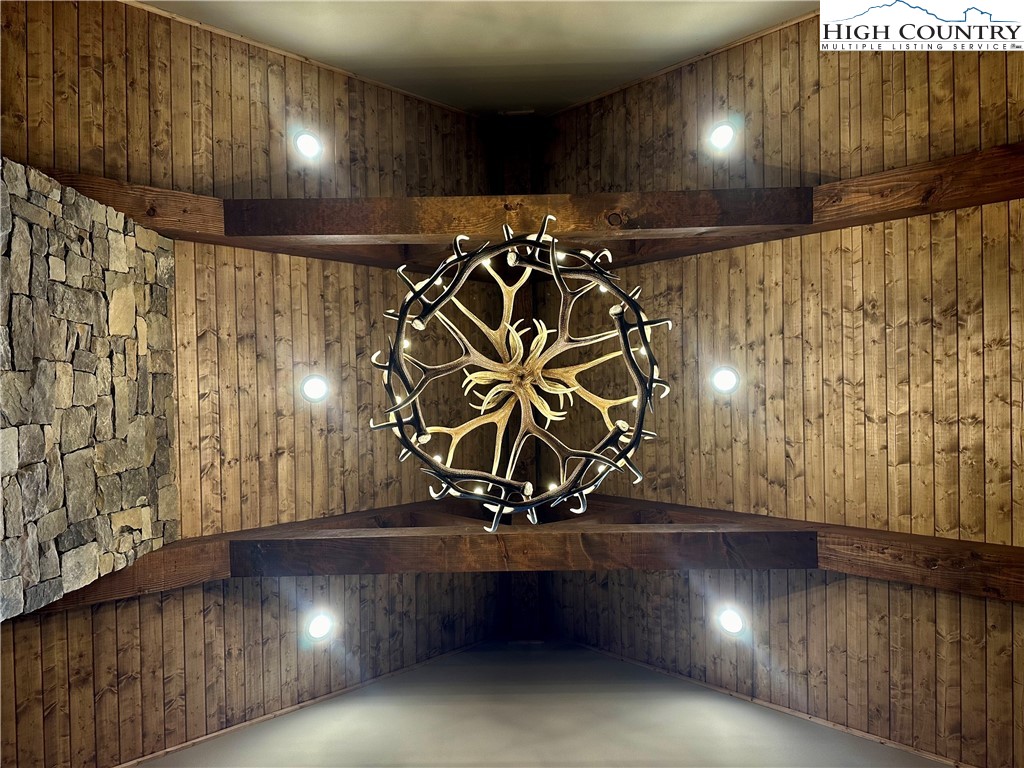
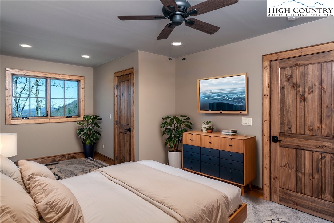
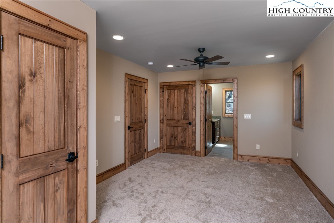
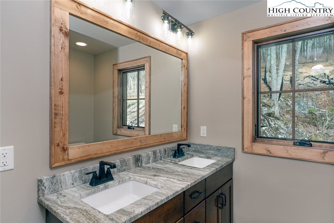
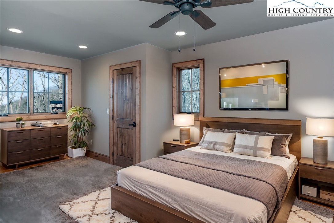
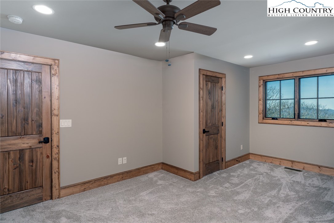
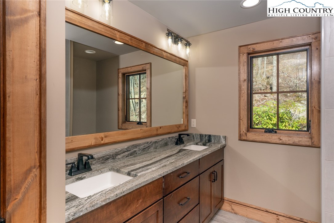
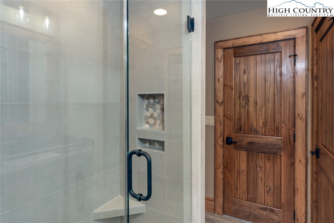
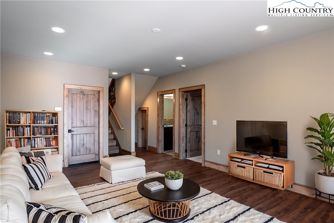
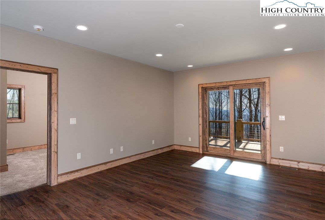
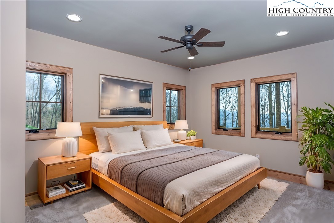
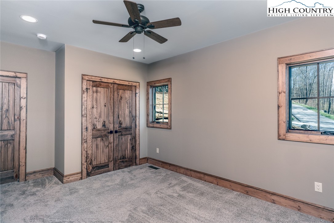
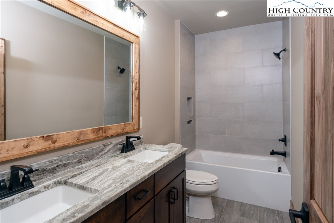
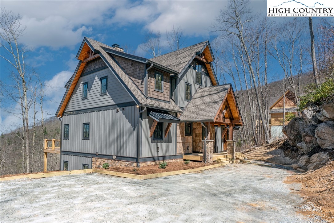
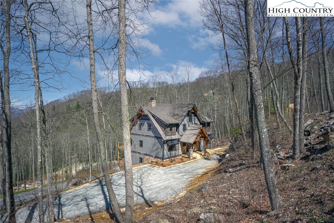
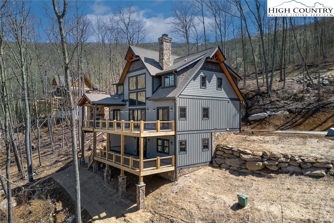
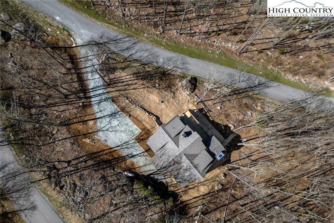
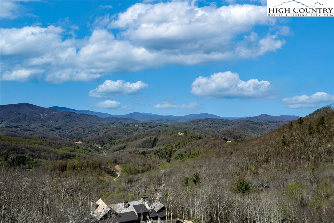
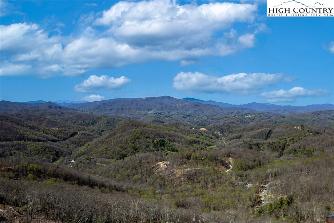
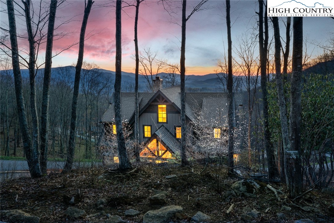
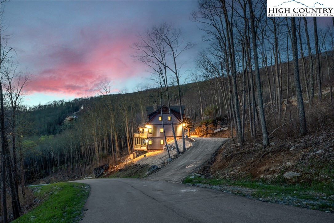
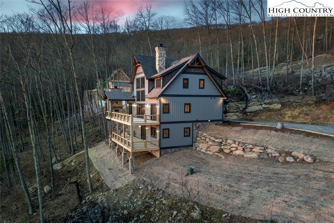
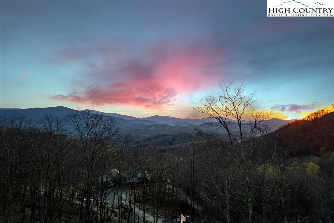
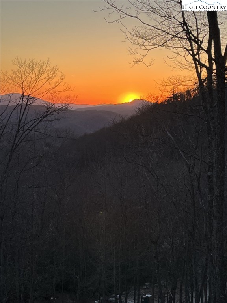
The sky's the limit at 34 Sky Rock Drive! Welcome to this Tom Eggers new construction mountain retreat, perched majestically above 4,200 feet, where every day concludes with a spectacular display of sunset hues painting the sky. A grand boulder outcropping provides considerable privacy to the front parking and entryway. Upon entering, the inviting ambiance expands through the open-concept layout that displays warm wood floors, a floor-to-ceiling stone fireplace with a reclaimed wood mantel, a massive antler chandelier, lavish windows, and sliding glass doors. The gourmet kitchen is a culinary enthusiast's dream, boasting top-of-the-line appliances, a pot-filling tap over the gas stove, custom cabinetry, and granite countertops, with a hand-chiseled granite island with a natural leathered finish. From here, the layered mountain view provides a lovely backdrop beyond the expansive deck, that is both open and covered, with the second floor-to-roof stone fireplace, with TV wiring and reclaimed wood mantel. With plenty of space for outdoor dining, lounging, and entertaining, it becomes an extension of your living space. The primary suite offers stunning vistas and access to the deck, with an ensuite bath featuring a water closet, dual vanities, and a spacious walk-in shower. As you ascend the stairway, with laurel railings, you will find yourself in the expansive loft, suitable for additional sleeping space, sitting area, etc. Guests will feel equally pampered in these additional bedrooms, each featuring ensuite baths and ample closet space. The fourth bedroom and full bath are located in the below-grade space with an additional den area and access to the second expansive deck. With stairs to the ground below, a UTV could be parked under cover while giving you direct access to the home. Additional features include four thermostats for zoned heating/cooling and, a reinforced lower deck for hot tub addition. See the list for more! Some photos are virtually staged.
Listing ID:
251934
Property Type:
Single Family
Year Built:
2024
Bedrooms:
4
Bathrooms:
4 Full, 1 Half
Sqft:
3211
Acres:
1.390
Map
Latitude: 36.189267 Longitude: -81.915963
Location & Neighborhood
City: Banner Elk
County: Avery
Area: 8-Banner Elk
Subdivision: The Lodges At Eagles Nest
Environment
Utilities & Features
Heat: Electric, Fireplaces, Gas, Heat Pump
Sewer: Septic Permit4 Bedroom, Septic Tank
Utilities: High Speed Internet Available, Septic Available
Appliances: Built In Oven, Dryer, Dishwasher, Exhaust Fan, Disposal, Gas Range, Gas Water Heater, Microwave, Refrigerator, Tankless Water Heater, Washer, Energy Star Qualified Appliances
Parking: Driveway, Gravel, No Garage, Private
Interior
Fireplace: Two, Stone, Outside, Wood Burning
Sqft Living Area Above Ground: 2480
Sqft Total Living Area: 3211
Exterior
Exterior: Gravel Driveway
Style: Mountain
Construction
Construction: Other, Stone, See Remarks, Wood Siding, Wood Frame
Green Built: Appliances
Roof: Architectural, Shingle
Financial
Property Taxes: $1,050
Other
Price Per Sqft: $545
Price Per Acre: $1,258,273
The data relating this real estate listing comes in part from the High Country Multiple Listing Service ®. Real estate listings held by brokerage firms other than the owner of this website are marked with the MLS IDX logo and information about them includes the name of the listing broker. The information appearing herein has not been verified by the High Country Association of REALTORS or by any individual(s) who may be affiliated with said entities, all of whom hereby collectively and severally disclaim any and all responsibility for the accuracy of the information appearing on this website, at any time or from time to time. All such information should be independently verified by the recipient of such data. This data is not warranted for any purpose -- the information is believed accurate but not warranted.
Our agents will walk you through a home on their mobile device. Enter your details to setup an appointment.