Category
Price
Min Price
Max Price
Beds
Baths
SqFt
Acres
You must be signed into an account to save your search.
Already Have One? Sign In Now
252828 Blowing Rock, NC 28605
4
Beds
5
Baths
3418
Sqft
1.450
Acres
$1,195,000
For Sale
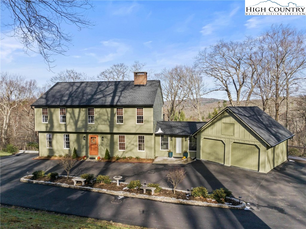
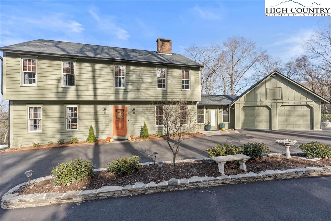
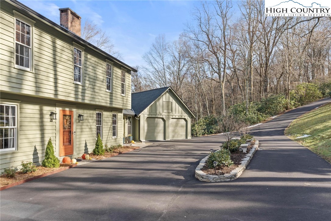
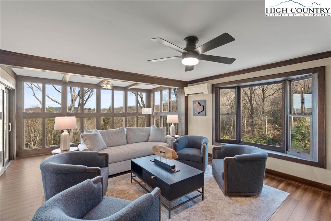
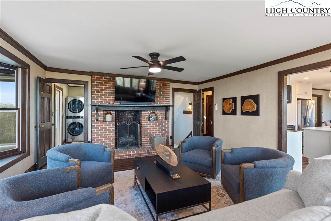
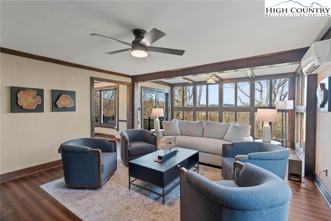
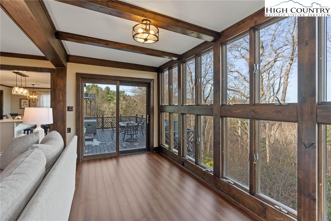
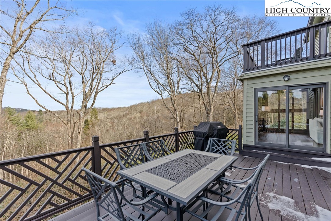
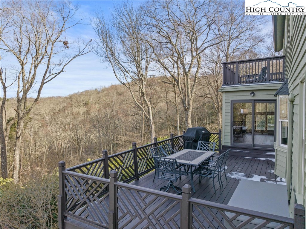
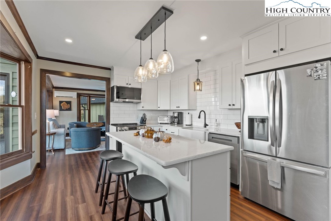
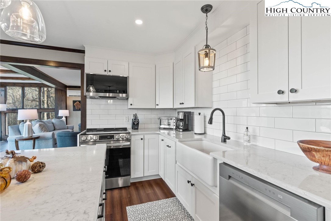
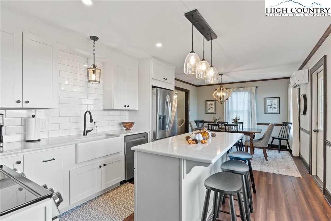
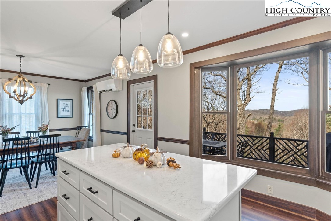
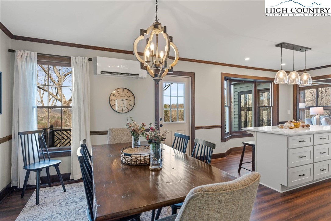
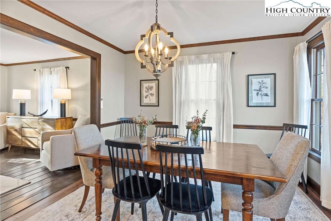
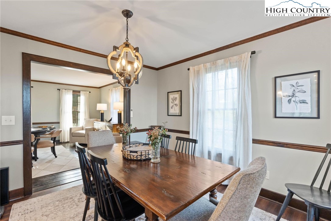
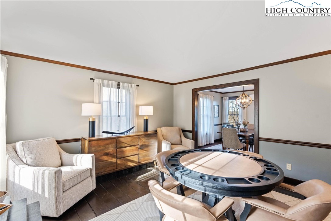
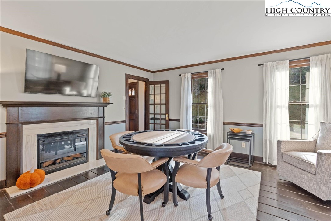
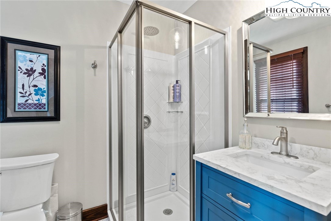
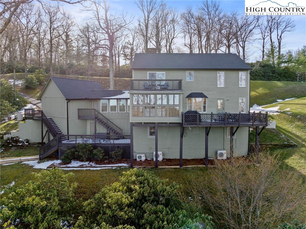
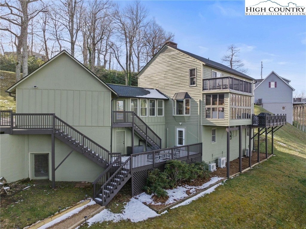
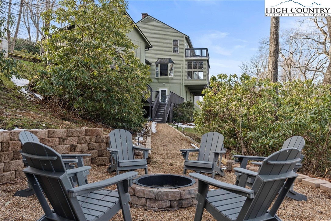
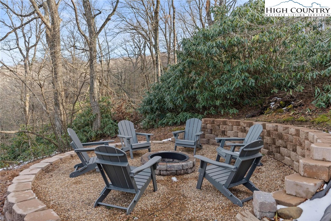
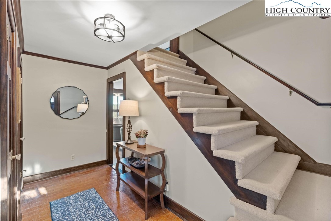
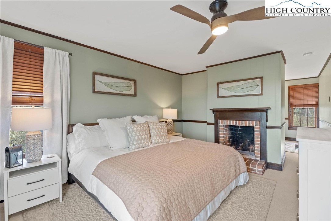
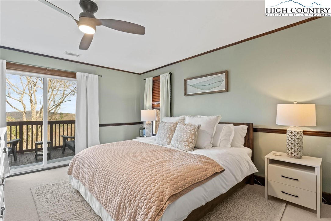
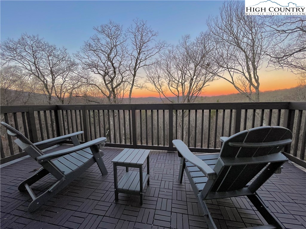
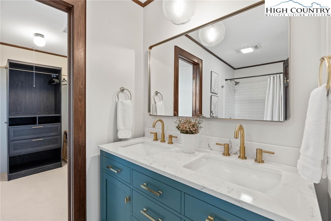
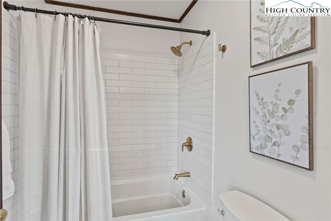
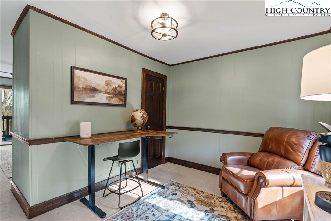
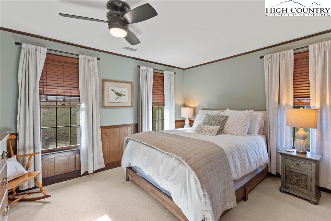
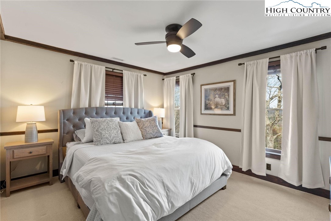
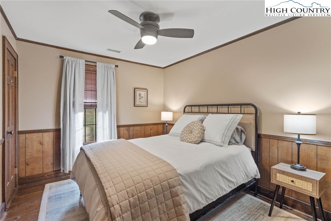
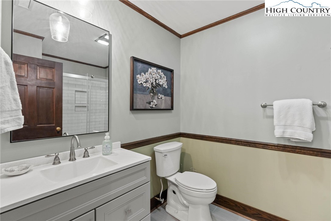
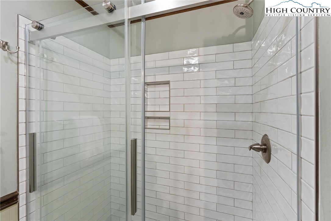
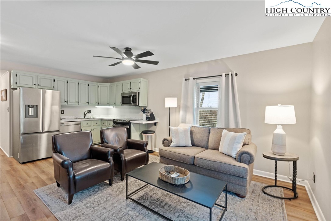
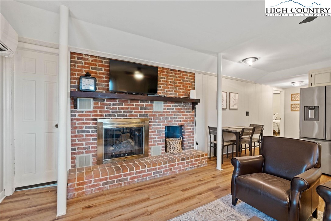
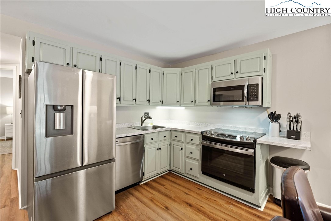
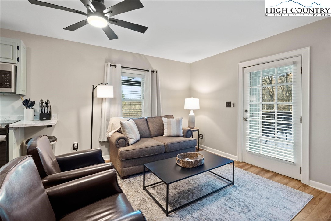
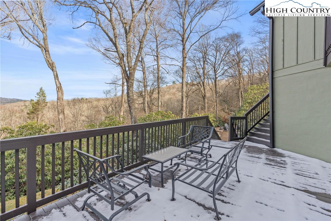
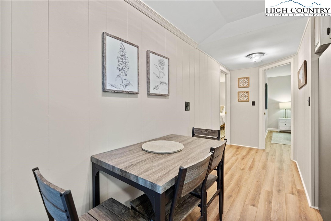
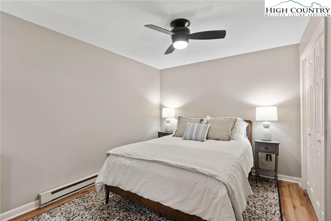
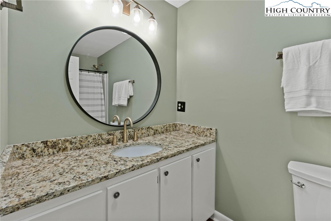
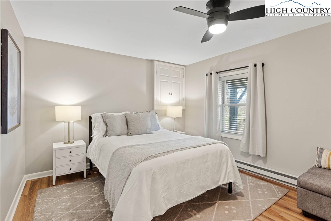
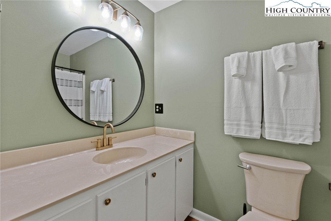
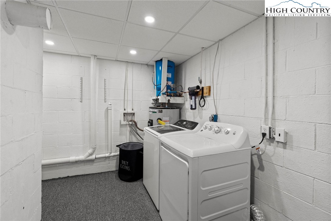
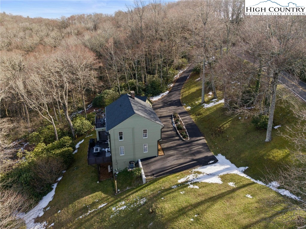
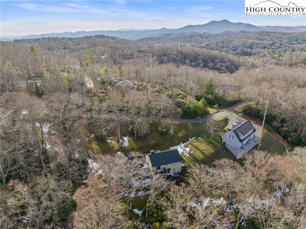
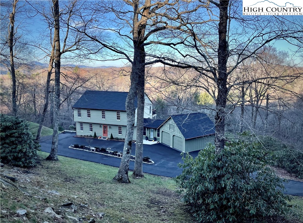
Located in a highly desirable Blowing Rock location, this newly remodeled home is just minutes from downtown, renowned shopping, exquisite dining, Westglow Spa, hiking trails, golfing, the Blue Ridge Parkway, and skiing. Offering four bedrooms and two additional bonus rooms currently used for additional sleeping areas, and a wealth of amenities, this property is a true gem. The main level features a spacious living room with a fireplace and beautiful mountain views, a cozy family room with fireplace, and multiple decks for enjoying the serene surroundings and beutiful mountain view. The gorgeous updated kitchen is a chefs dream and offers a bay window with view! The primary en-suite bedroom boasts a fireplace, private deck, walk-in closet and an adjoining bonus room ideal for an office or sitting area. The 2-car garage with basement storage, ample parking, and circular driveway enhance convenience and accessibility. The lower level provides a perfect in-law suite with a separate entrance, kitchen, living room with fireplace, laundry room, two bonus rooms currently used for sleeping, and two full baths—ideal for guests or extended family. Outside, a private fire pit offers a delightful gathering space for cool mountain evenings. This home has been thoughtfully updated with a new roof and gutters, freshly paved driveway, new heat and air systems, and freshly painted interior and exterior. List of updates is too extensive to mention in entirety. Offers four fireplaces, two kitchens, two laundry rooms, new kitchens and baths and so much more! This home is more than a house—it's a truly special retreat, ready for magical memories to be made.
Listing ID:
252828
Property Type:
Single Family
Year Built:
1974
Bedrooms:
4
Bathrooms:
5 Full, 0 Half
Sqft:
3418
Acres:
1.450
Garage/Carport:
2
Map
Latitude: 36.138952 Longitude: -81.661178
Location & Neighborhood
City: Blowing Rock
County: Watauga
Area: 4-BlueRdg, BlowRck YadVall-Pattsn-Globe-CALDWLL)
Subdivision: OtherSeeRemarks
Environment
Utilities & Features
Heat: Baseboard, Ductless, Electric, Gas, Heat Pump, Wood
Sewer: Septic Permit4 Bedroom
Utilities: Cable Available, High Speed Internet Available
Appliances: Dryer, Dishwasher, Electric Range, Microwave Hood Fan, Microwave, Other, Refrigerator, See Remarks, Washer
Parking: Attached, Driveway, Garage, Two Car Garage, Paved, Private
Interior
Fireplace: Gas, Masonry, Vented, Wood Burning
Sqft Living Area Above Ground: 2351
Sqft Total Living Area: 3418
Exterior
Exterior: Fire Pit, Other, Storage, See Remarks, Paved Driveway
Style: Mountain, Traditional
Construction
Construction: Brick, Wood Siding, Wood Frame
Garage: 2
Roof: Architectural, Shingle
Financial
Property Taxes: $2,492
Other
Price Per Sqft: $350
Price Per Acre: $824,138
The data relating this real estate listing comes in part from the High Country Multiple Listing Service ®. Real estate listings held by brokerage firms other than the owner of this website are marked with the MLS IDX logo and information about them includes the name of the listing broker. The information appearing herein has not been verified by the High Country Association of REALTORS or by any individual(s) who may be affiliated with said entities, all of whom hereby collectively and severally disclaim any and all responsibility for the accuracy of the information appearing on this website, at any time or from time to time. All such information should be independently verified by the recipient of such data. This data is not warranted for any purpose -- the information is believed accurate but not warranted.
Our agents will walk you through a home on their mobile device. Enter your details to setup an appointment.