Category
Price
Min Price
Max Price
Beds
Baths
SqFt
Acres
You must be signed into an account to save your search.
Already Have One? Sign In Now
This Listing Sold On March 21, 2025
251888 Sold On March 21, 2025
3
Beds
3
Baths
3685
Sqft
0.492
Acres
$1,142,500
Sold
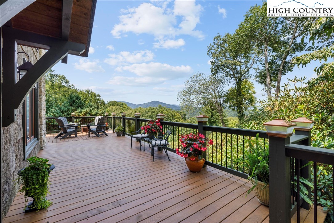
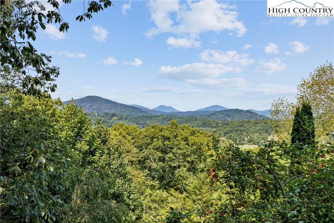
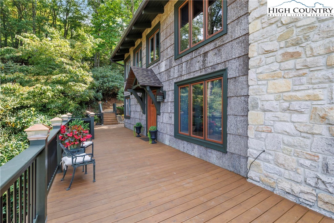
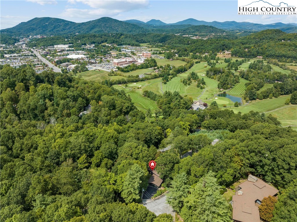
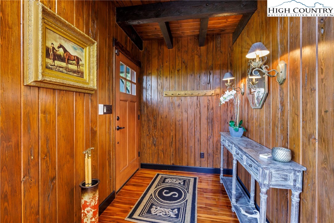
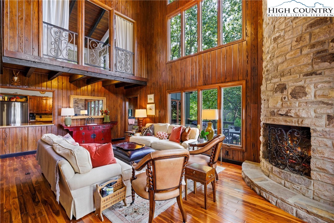
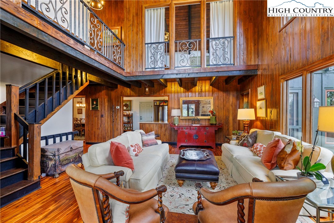
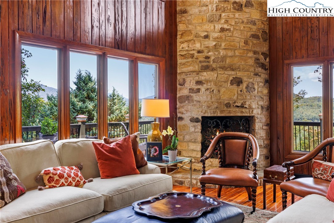
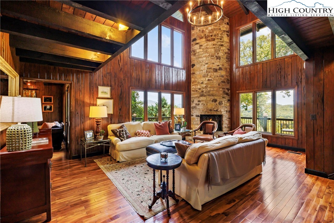
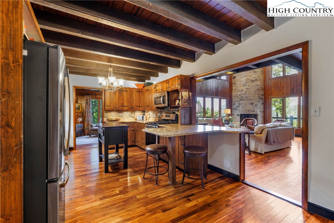
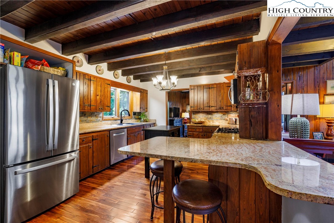
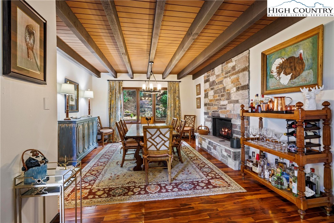
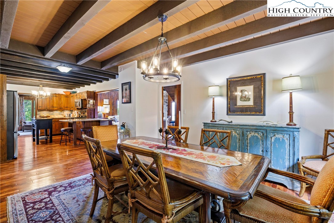
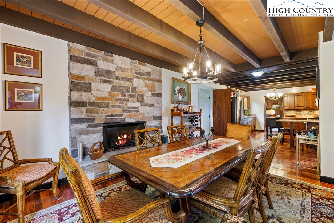
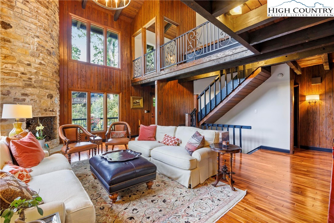
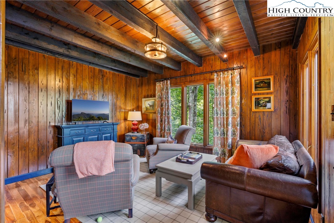
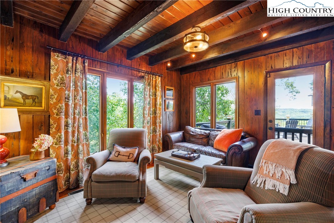
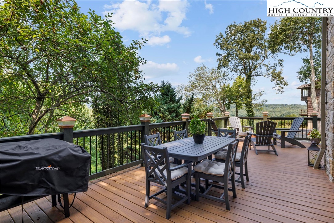
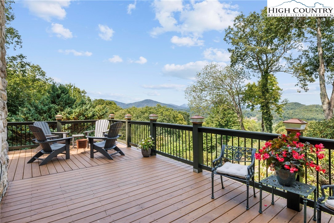
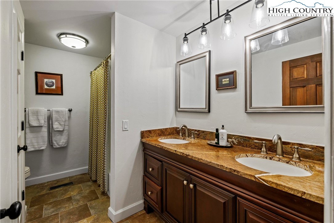
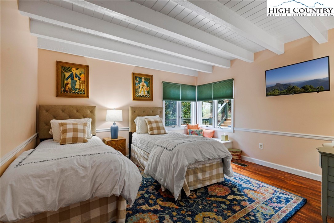
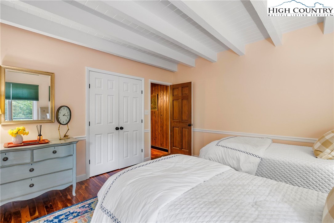
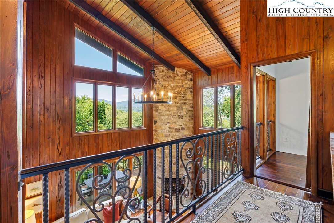
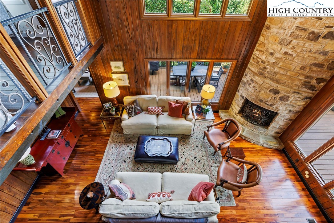
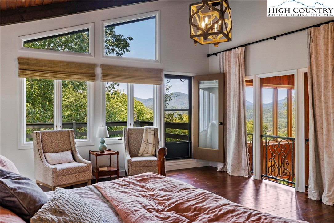
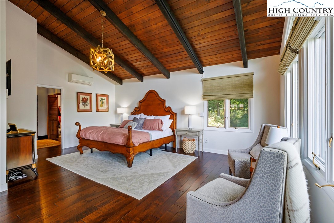
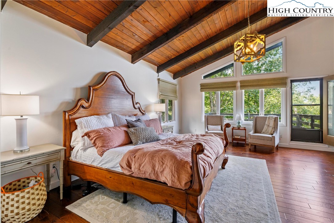
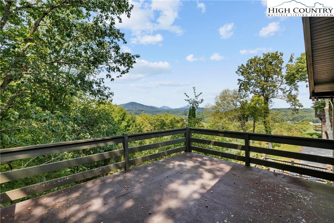
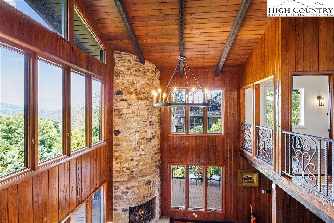
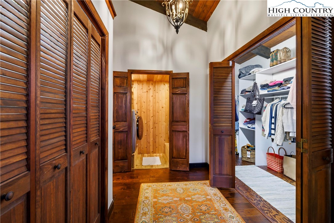
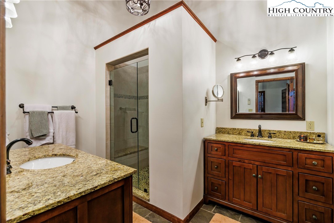
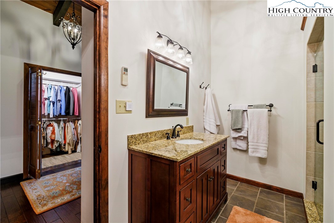
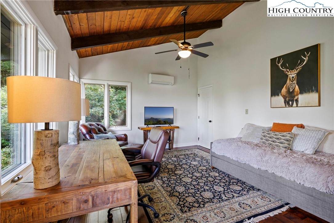
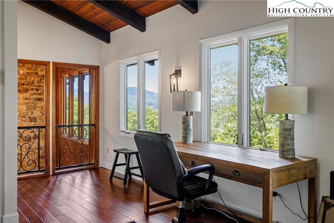
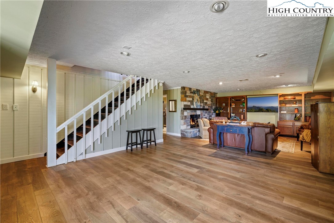
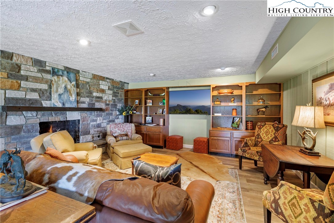
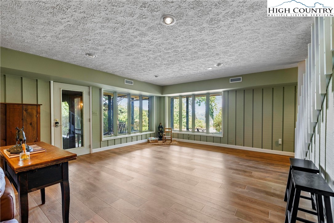
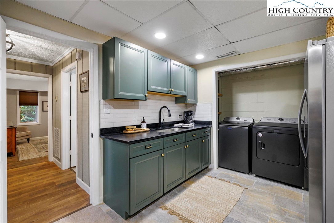
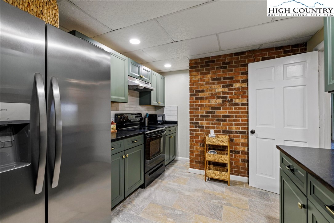
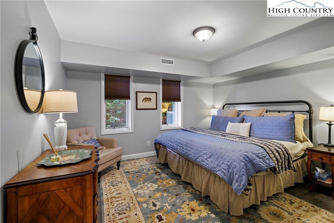
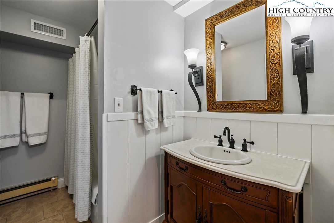
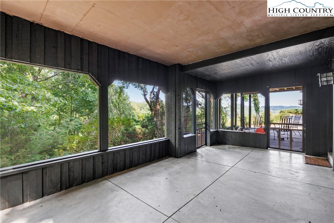
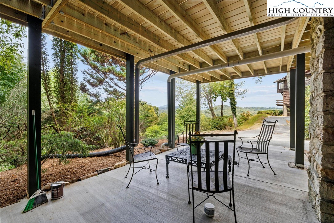
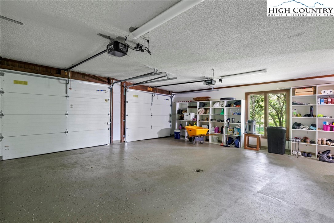
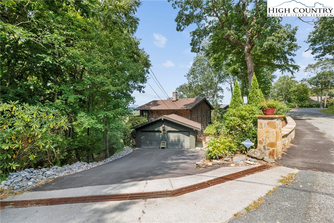
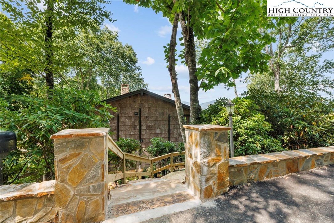
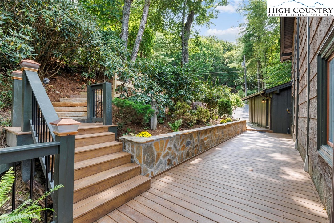
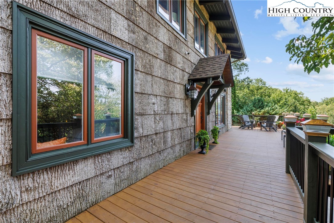
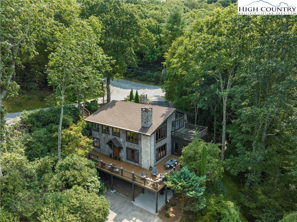
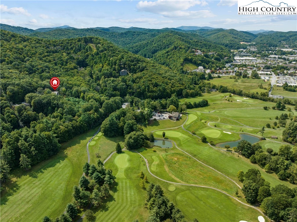
Charming home in Boone, ideally situated with breathtaking mountain views. Enjoy convenient access to Appalachian State University (2.7 miles), Watauga Medical Center (1 mile), Samaritan’s Purse (1.7 miles), Boone Golf Course (0.3 miles), and Blowing Rock (6.4 miles). As you enter through the front door, you are welcomed by pecky cypress walls that adorn the foyer and the two-story family room. This inviting family room features an impressive two-story curved stone fireplace and stunning mountain views. Adjacent to the family room is the kitchen, complete with granite countertops and a breakfast bar. The spacious dining room also boasts a stone fireplace, great for gatherings. On the main level, you’ll find a cozy sitting room, a bedroom, a full bath, and convenient access to the two-car garage. Step outside onto the expansive wrap-around deck, where you'll have ample space to relish the breathtaking views. Upstairs, the large primary suite with vaulted ceilings offers incredible mountain vistas and comes with its own deck, a generous closet, a laundry room, and an ensuite bathroom. Down the hall, you’ll discover a spacious office/flex space. The finished basement hosts a sizable family room featuring a stone fireplace, a screened porch, a remodeled kitchen, a second laundry area, a bedroom, and another full bath. This home exudes character and charm at every turn. Whether you are dining al fresco on the large deck while soaking in the mountain scenery or curling up by the fireplace with a good book, this timeless mountain retreat has it all. Don’t miss the opportunity to experience this home’s incredible views and unique charm!
Listing ID:
251888
Property Type:
Single Family
Year Built:
1973
Bedrooms:
3
Bathrooms:
3 Full, 0 Half
Sqft:
3685
Acres:
0.492
Garage/Carport:
2
Map
Latitude: 36.191029 Longitude: -81.646602
Location & Neighborhood
City: Boone
County: Watauga
Area: 1-Boone, Brushy Fork, New River
Subdivision: None
Environment
Utilities & Features
Heat: Ductless, Forced Air, Fireplaces, Propane
Sewer: Septic Permit Unavailable
Utilities: Cable Available, High Speed Internet Available
Appliances: Dryer, Dishwasher, Electric Range, Electric Water Heater, Gas Range, Microwave Hood Fan, Microwave, Refrigerator, Washer
Parking: Asphalt, Driveway, Garage, Two Car Garage, Shared Driveway
Interior
Fireplace: Three, Stone, Propane
Sqft Living Area Above Ground: 2458
Sqft Total Living Area: 3685
Exterior
Style: Mountain
Construction
Construction: Wood Siding, Wood Frame
Garage: 2
Roof: Architectural, Shingle
Financial
Property Taxes: $2,402
Other
Price Per Sqft: $324
Price Per Acre: $2,428,862
The data relating this real estate listing comes in part from the High Country Multiple Listing Service ®. Real estate listings held by brokerage firms other than the owner of this website are marked with the MLS IDX logo and information about them includes the name of the listing broker. The information appearing herein has not been verified by the High Country Association of REALTORS or by any individual(s) who may be affiliated with said entities, all of whom hereby collectively and severally disclaim any and all responsibility for the accuracy of the information appearing on this website, at any time or from time to time. All such information should be independently verified by the recipient of such data. This data is not warranted for any purpose -- the information is believed accurate but not warranted.
Our agents will walk you through a home on their mobile device. Enter your details to setup an appointment.