Category
Price
Min Price
Max Price
Beds
Baths
SqFt
Acres
You must be signed into an account to save your search.
Already Have One? Sign In Now
250377 Blowing Rock, NC 28605
1
Beds
1
Baths
1036
Sqft
0.000
Acres
$1,135,000
For Sale
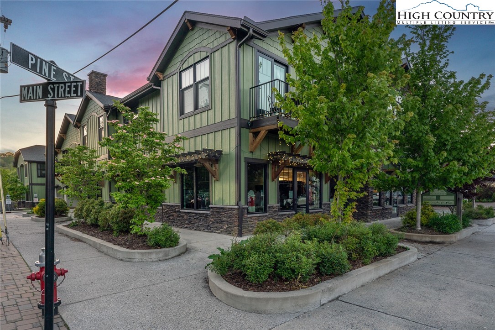
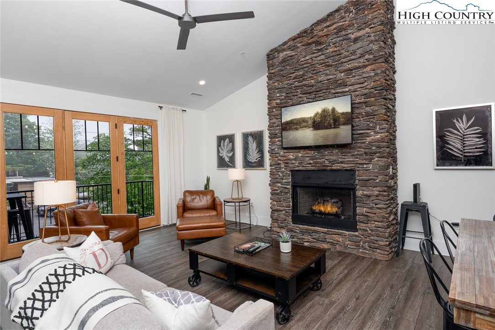
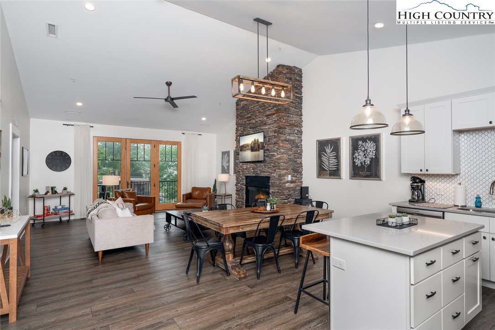
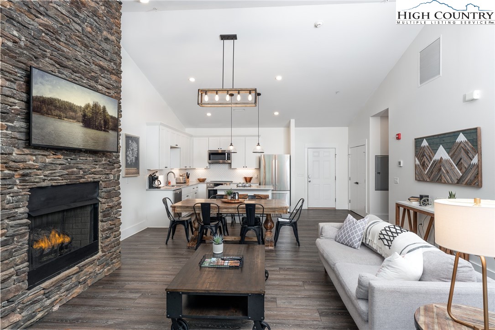
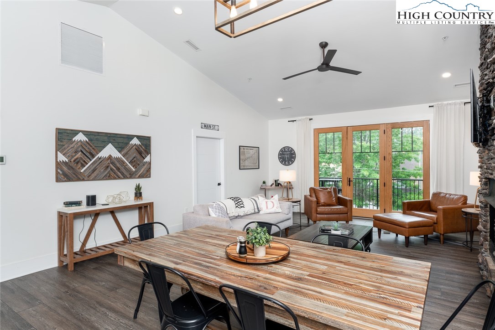
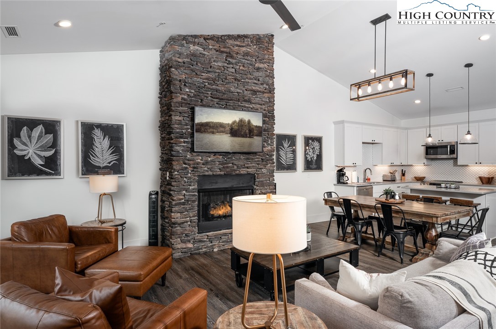
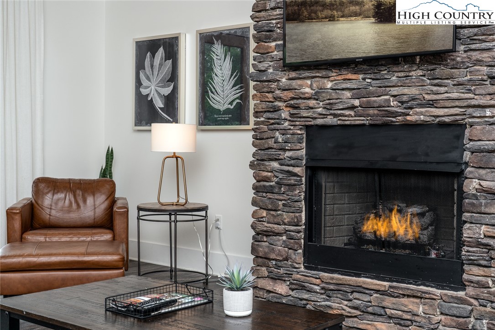
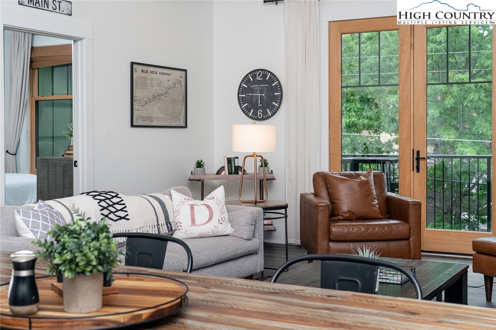


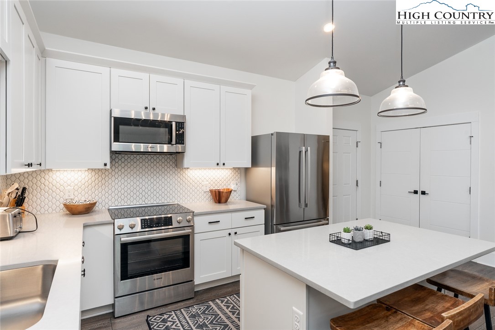
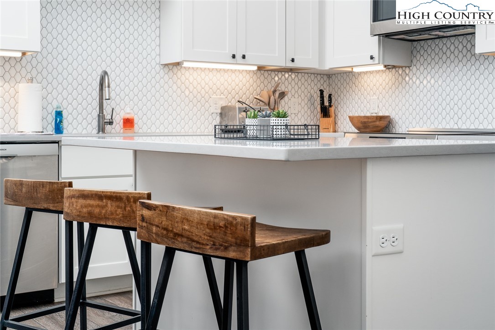
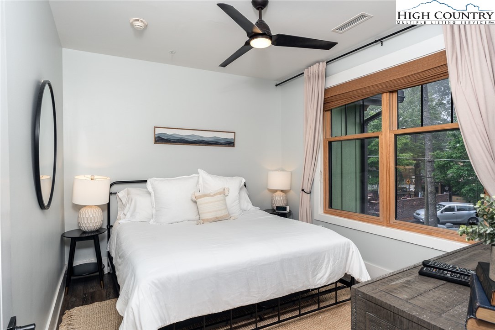
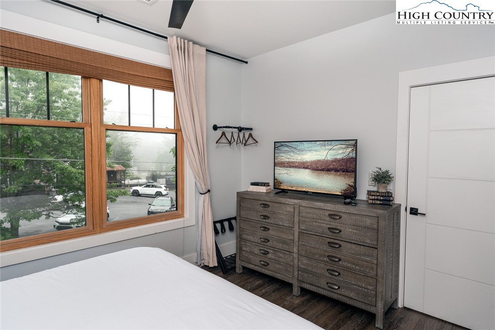
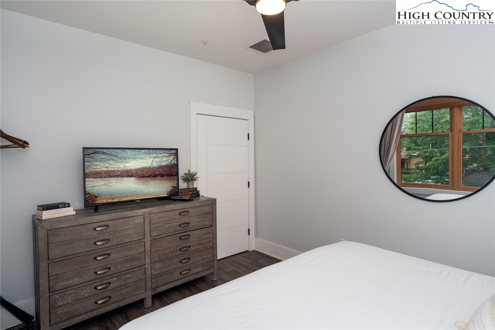
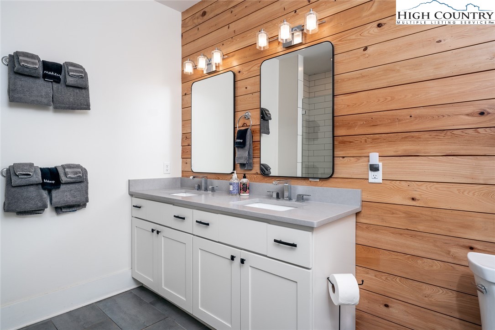
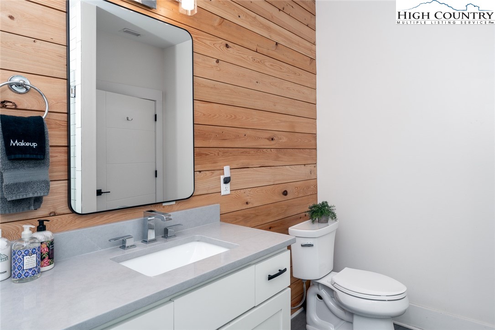
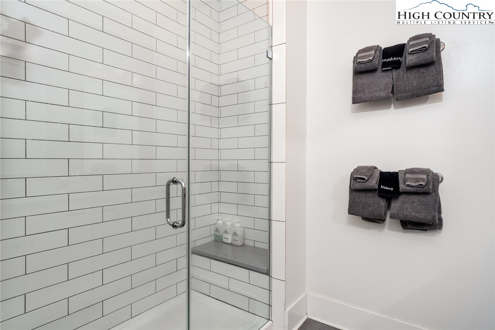
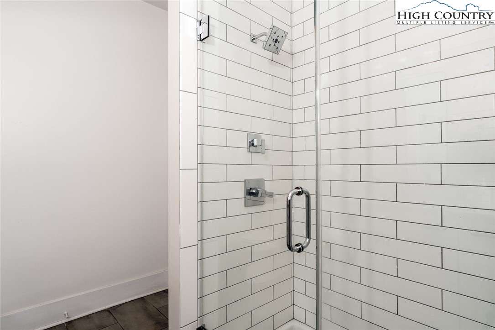
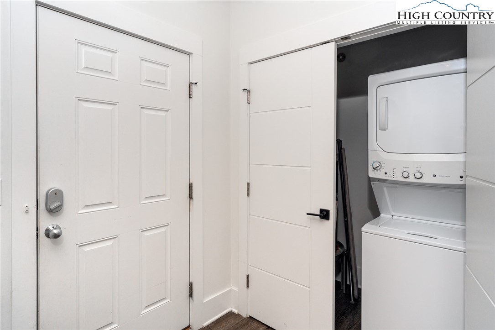
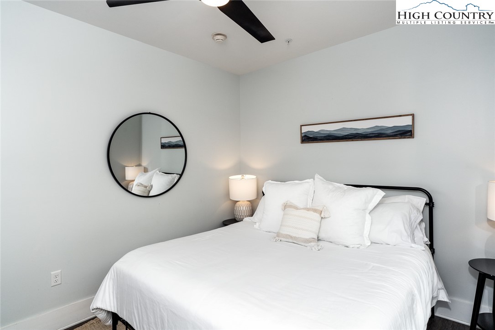
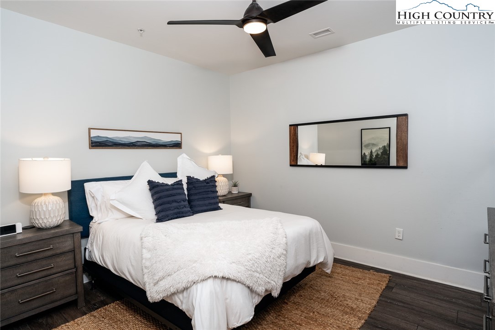

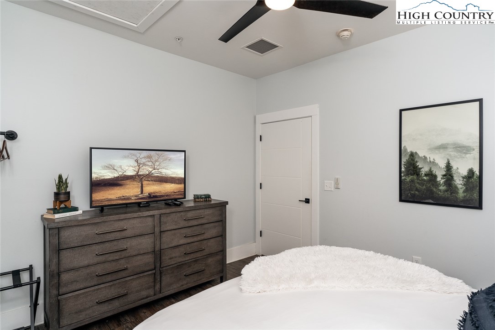
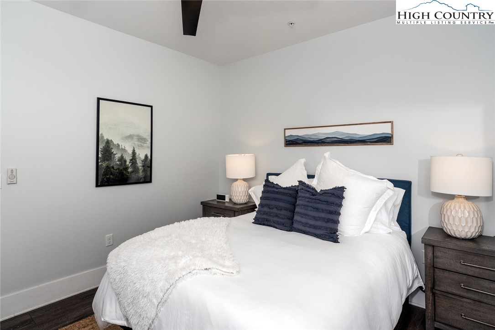

Book showing today! In the heart of Blowing Rock, own a vacation getaway and an amazing investment. In a like-new elevator building (2020) move into the chic Dogwood penthouse with a spacious light-filled great room with a floor-to-ceiling stone fireplace dining area, and a state-of-the-art kitchen with a balcony overlooking the scene. This one-bedroom, one-bath and one bonus room used as a bedroom condominium is smartly furnished with contemporary furnishings – flat screen TV's, washer/dryer and includes the linens and pots and pans. Park in your own dedicated space in the covered parking garage. Ride the elevator to your private penthouse. You have everything you need to start to enjoy the pleasures of the Village. The Dogwood is right in the middle of shopping, restaurants, parks, museums and churches. Blowing Rock has been a top southeastern visitor destination for many years. It is the only town on the 454-mile Blue Ridge Parkway with an entrance to the town. Stroll on the sidewalks to Bass Lake in Cone National Park. Just two miles away is Appalachian Ski Mountain with Tweetsie Railroad just beyond. The High Country is a year-round vacation paradise. The listed taxes are for the entire building. The taxes will be determined by closing. Gross revenue for 2023 was $90.985 This is a rare opportunity to win a getaway that earns its keep!
Listing ID:
250377
Property Type:
Condominium
Year Built:
2020
Bedrooms:
1
Bathrooms:
1 Full, 0 Half
Sqft:
1036
Acres:
0.000
Garage/Carport:
1
Map
Latitude: 36.131557 Longitude: -81.678641
Location & Neighborhood
City: Blowing Rock
County: Watauga
Area: 4-BlueRdg, BlowRck YadVall-Pattsn-Globe-CALDWLL)
Subdivision: Mayview
Environment
Utilities & Features
Heat: Electric, Fireplaces, Heat Pump
Sewer: Public Sewer
Utilities: Cable Available, High Speed Internet Available
Appliances: Dryer, Dishwasher, Electric Water Heater, Gas Range, Refrigerator, Washer
Parking: Attached, Carport, Driveway, Garage, One Car Garage, Paved, Private
Interior
Fireplace: Gas, Stone, Vented, Propane
Sqft Living Area Above Ground: 1036
Sqft Total Living Area: 1036
Exterior
Exterior: Elevator, Paved Driveway
Style: Contemporary
Construction
Construction: Stone Veneer, Wood Siding, Wood Frame
Garage: 1
Roof: Asphalt, Shingle
Financial
Property Taxes: $24,565
Other
Price Per Sqft: $1,096
The data relating this real estate listing comes in part from the High Country Multiple Listing Service ®. Real estate listings held by brokerage firms other than the owner of this website are marked with the MLS IDX logo and information about them includes the name of the listing broker. The information appearing herein has not been verified by the High Country Association of REALTORS or by any individual(s) who may be affiliated with said entities, all of whom hereby collectively and severally disclaim any and all responsibility for the accuracy of the information appearing on this website, at any time or from time to time. All such information should be independently verified by the recipient of such data. This data is not warranted for any purpose -- the information is believed accurate but not warranted.
Our agents will walk you through a home on their mobile device. Enter your details to setup an appointment.