Category
Price
Min Price
Max Price
Beds
Baths
SqFt
Acres
You must be signed into an account to save your search.
Already Have One? Sign In Now
252838 Boone, NC 28607
4
Beds
4
Baths
3192
Sqft
1.140
Acres
$1,100,000
For Sale
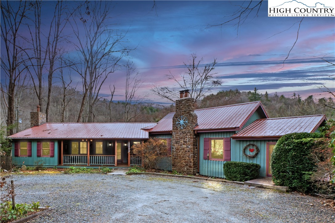

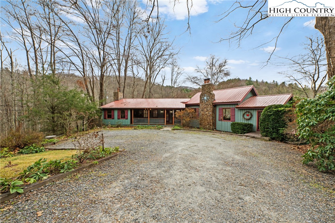
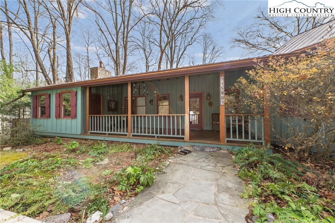
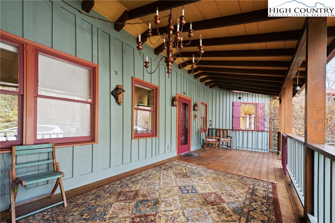
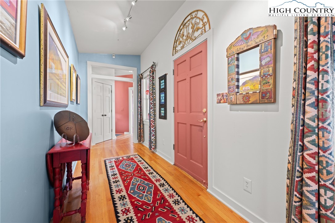
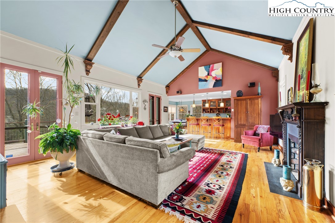
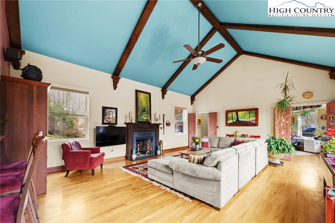
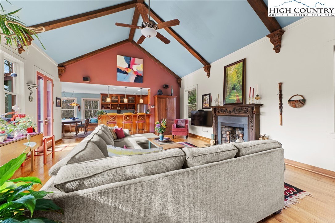
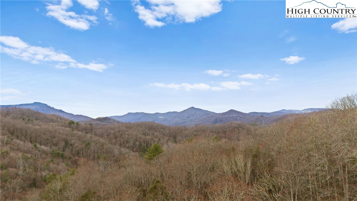
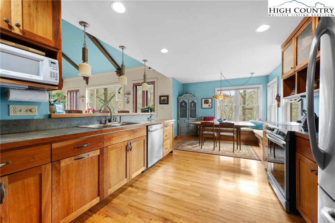
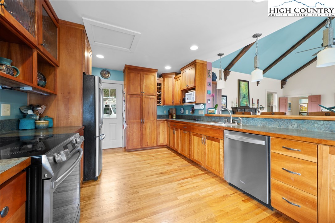
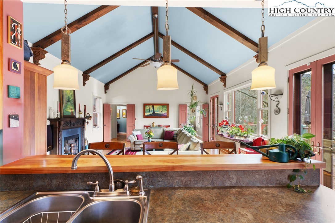
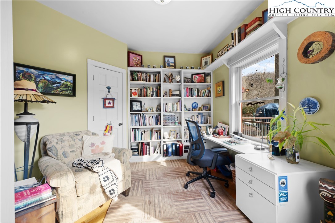
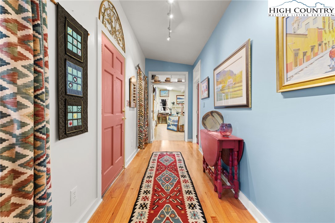
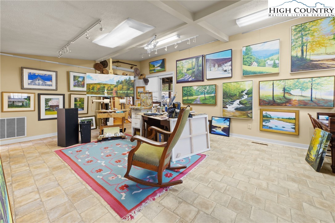
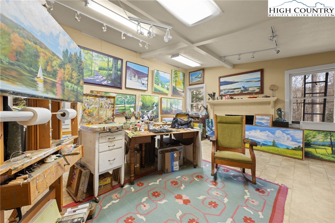
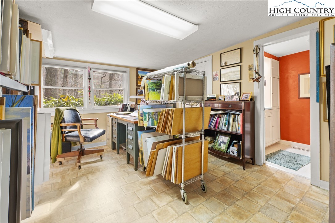
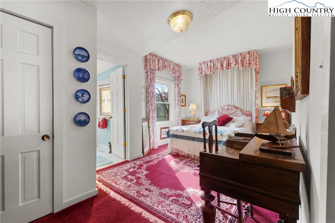
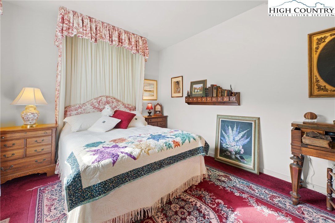
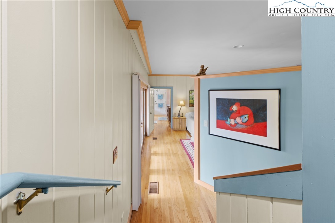
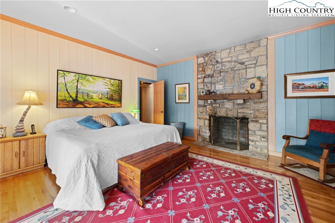
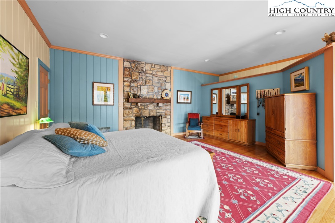
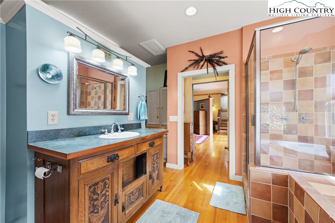
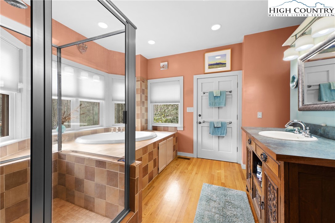
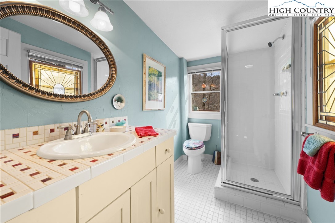
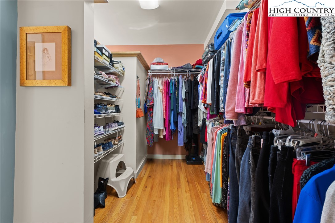
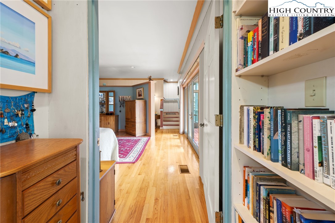
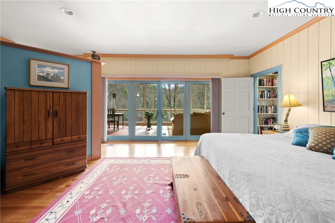
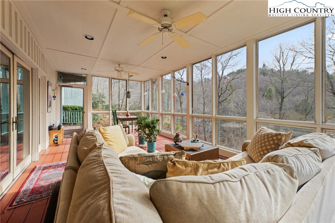
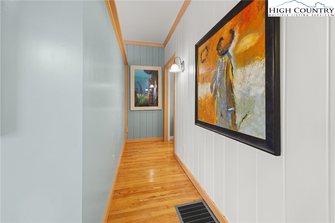
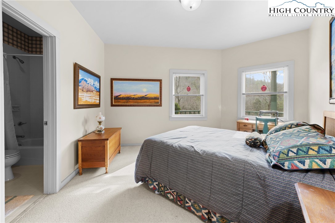
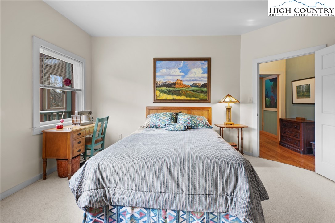
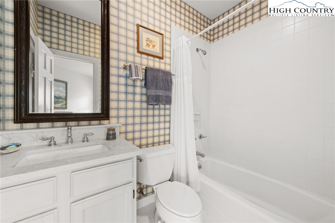
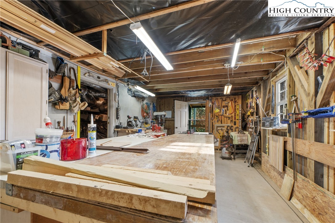
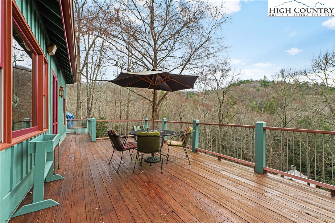
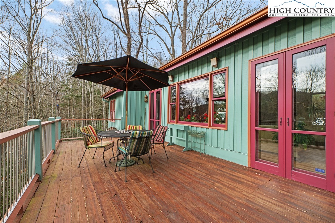
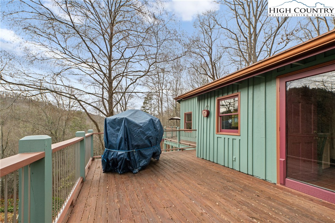
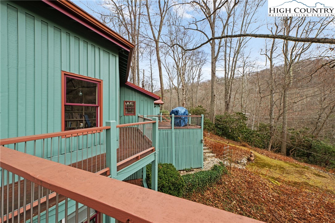
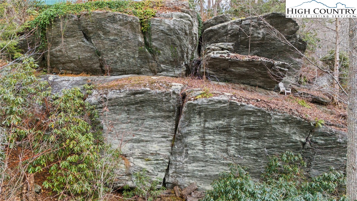
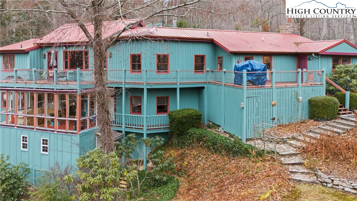
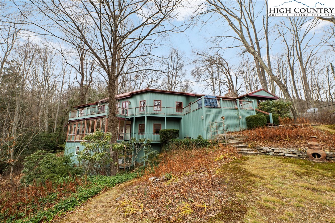
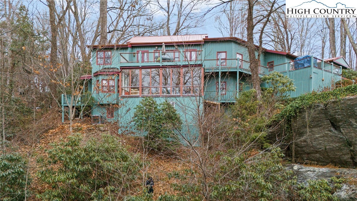
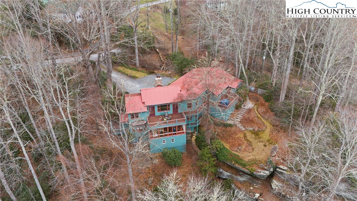
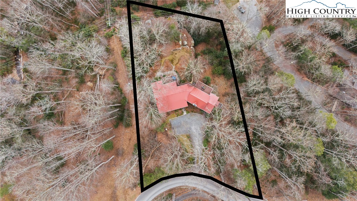
Welcome to light-filled 1590 Shulls Mill Road, where peace meets function and inspiration. This three-level home presents as a ranch outside and delights as a spacious multi-purpose space inside. Currently serving as an elegant two-level home, which is joined by a separate home office/studio/living area - it could easily retain this purpose or transition to a four-bed, four-bath house. The entry-level is a sunny great room with a kitchen, dining room, and office to the right, as well as a guest suite, artist studio, office, bathroom, and mini-kitchen to the left. The studio has a separate entrance from the rear of the house. The lower level houses a gorgeous master suite joined by his and her walk-in closets and a large windowed sun room - which overlooks the woods, garden, and dramatic rock outcropping. Down a hall is the laundry, plus another guest bed and bathroom. Down another stairway, the basement is dry and leads to a walk-out woodworking shop. Full southern exposure ensures natural light and solar warmth all year long. Open rear decking and covered front porch provide a connection with nature in any weather. Perennial gardens are completely deer-proofed! Visit this home and be completely delighted. A beautiful artist's home located one mile to Yonahlossee Racket Club and Gamekeeper Restaurant.
Listing ID:
252838
Property Type:
Single Family
Year Built:
1992
Bedrooms:
4
Bathrooms:
4 Full, 0 Half
Sqft:
3192
Acres:
1.140
Map
Latitude: 36.167342 Longitude: -81.729886
Location & Neighborhood
City: Boone
County: Watauga
Area: 5-Watauga, Shawneehaw
Subdivision: None
Environment
Utilities & Features
Heat: Forced Air, Propane, Other, See Remarks
Sewer: Private Sewer, Septic Permit Unavailable, Septic Tank
Utilities: Septic Available
Appliances: Dryer, Dishwasher, Electric Range, Electric Water Heater, Gas Water Heater, Refrigerator, Tankless Water Heater, Washer
Parking: Driveway, Gravel, No Garage, Private
Interior
Fireplace: Three, Stone, Wood Burning
Sqft Living Area Above Ground: 2050
Sqft Total Living Area: 3192
Exterior
Exterior: Fence, Other, See Remarks, Gravel Driveway
Style: Cottage, Mountain
Construction
Construction: Wood Siding, Wood Frame
Roof: Metal
Financial
Property Taxes: $2,087
Other
Price Per Sqft: $345
Price Per Acre: $964,912
The data relating this real estate listing comes in part from the High Country Multiple Listing Service ®. Real estate listings held by brokerage firms other than the owner of this website are marked with the MLS IDX logo and information about them includes the name of the listing broker. The information appearing herein has not been verified by the High Country Association of REALTORS or by any individual(s) who may be affiliated with said entities, all of whom hereby collectively and severally disclaim any and all responsibility for the accuracy of the information appearing on this website, at any time or from time to time. All such information should be independently verified by the recipient of such data. This data is not warranted for any purpose -- the information is believed accurate but not warranted.
Our agents will walk you through a home on their mobile device. Enter your details to setup an appointment.