Category
Price
Min Price
Max Price
Beds
Baths
SqFt
Acres
You must be signed into an account to save your search.
Already Have One? Sign In Now
This Listing Sold On March 28, 2024
248119 Sold On March 28, 2024
3
Beds
3
Baths
2629
Sqft
1.220
Acres
$500,000
Sold

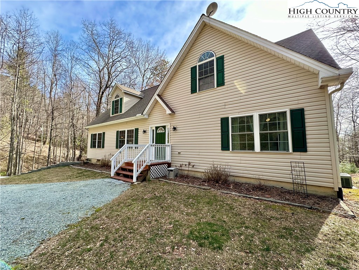
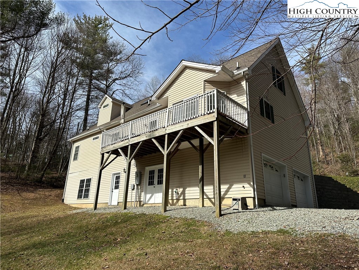
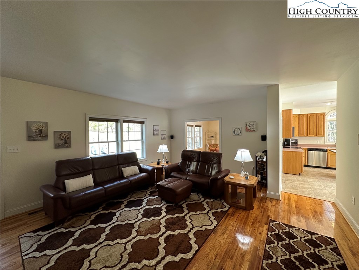
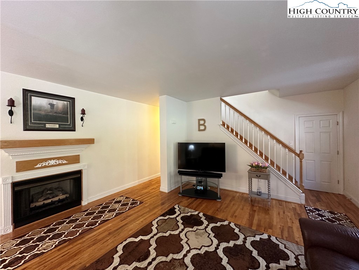
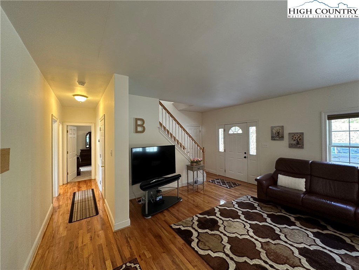
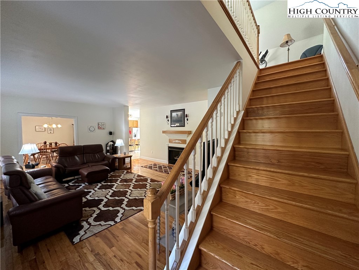
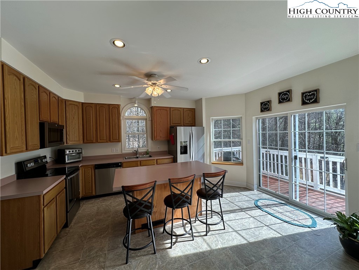
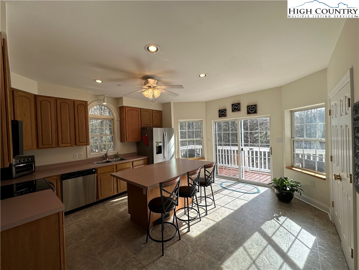
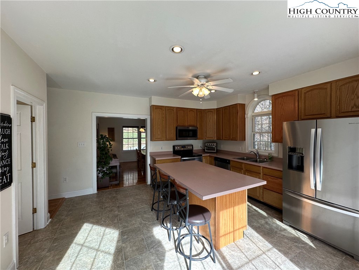
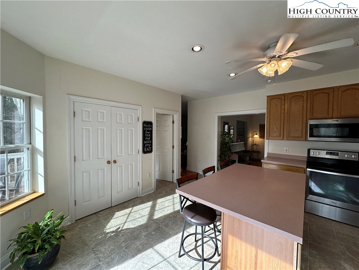
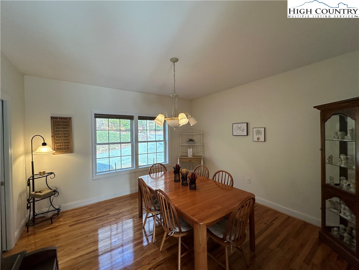
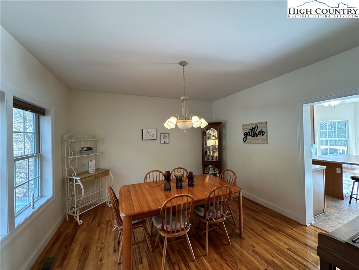
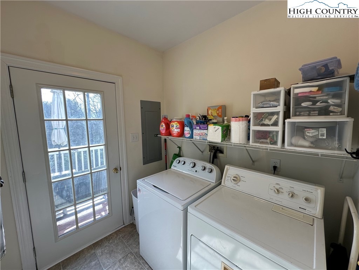
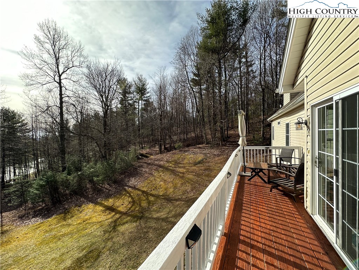
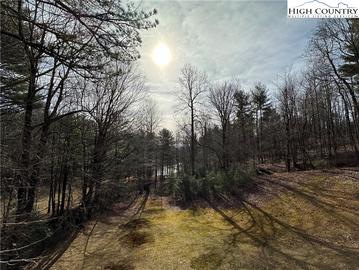
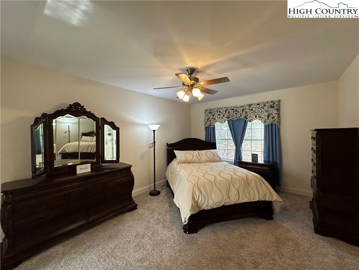
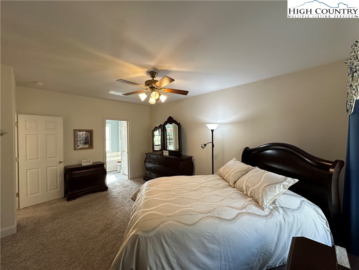
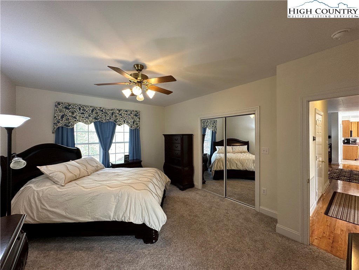
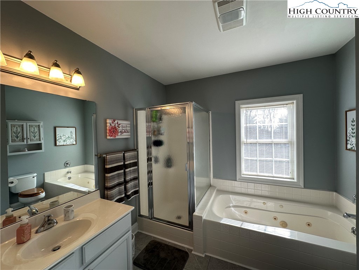
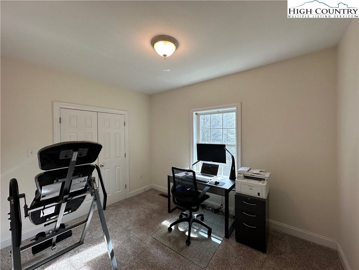
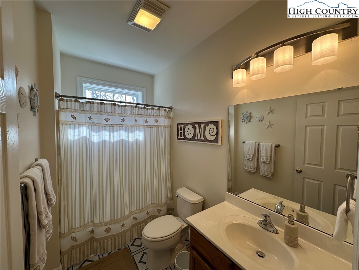
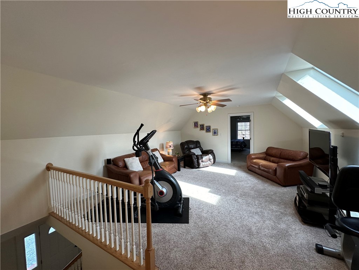
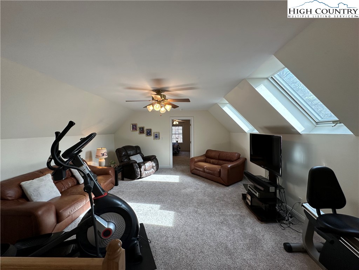
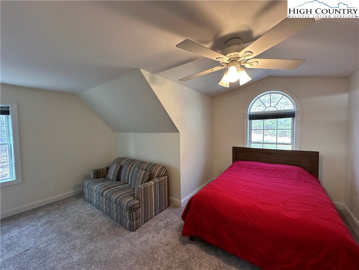
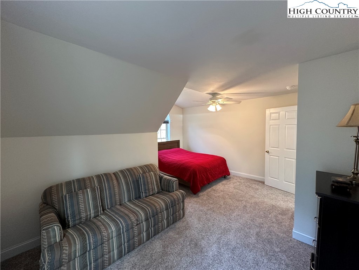
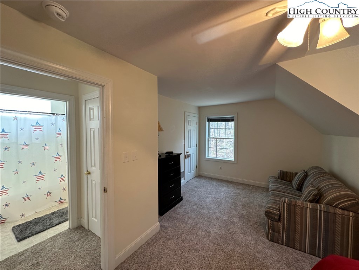
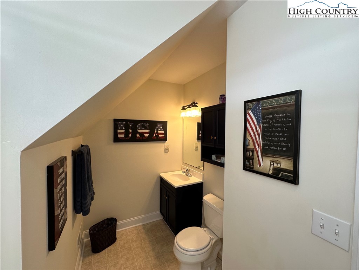
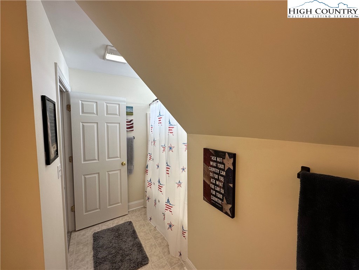
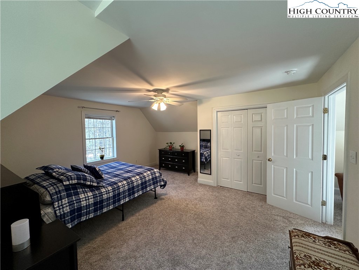
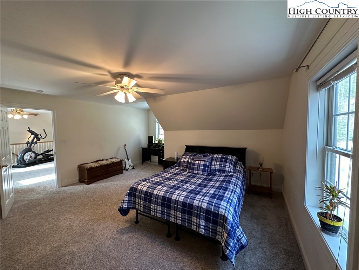
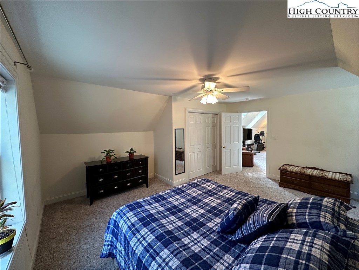
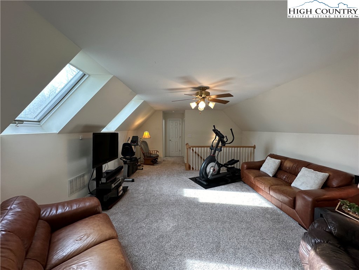
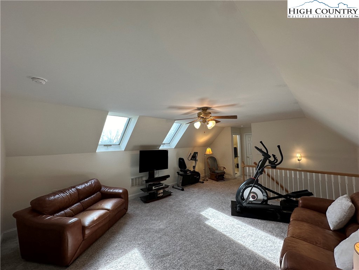
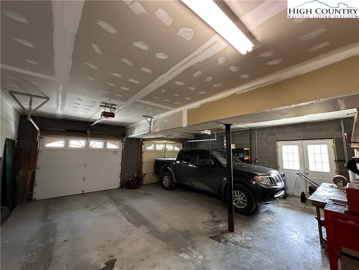
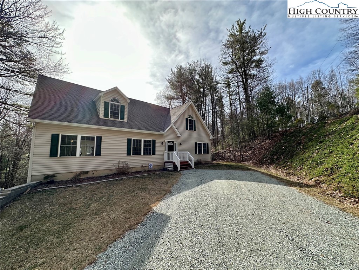
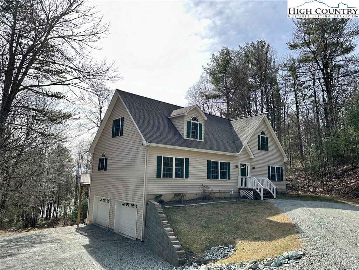
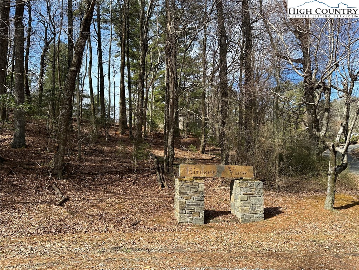
This lovely traditional home in Birds Eye View, Deep Gap offers a serene and spacious living environment. The open floor plan allows for easy flow throughout the house, with quick access to 421 and the Blue Ridge Parkway, making it a convenient location. Situated on 1.22 acres, the property boasts tree-lined buffers on both sides, providing a peaceful and calming atmosphere. The exterior features low-maintenance vinyl siding and an oversized 2-car garage, adding to the practicality of the home. As you step inside, you'll find a generous living area with a cozy gas fireplace that seamlessly transitions into the formal dining room. The kitchen is a delight, equipped with ample storage space, an island with a breakfast bar, and a charming arched window over the sink that floods the room with natural light. The kitchen also leads out to a deck through a sliding glass door, great for outdoor entertaining. The first level includes a primary suite with an ensuite bath, an additional full bath in the hall, and a multi-purpose room that could be used for an office, library, or extra sleeping space. Upstairs, two large bedrooms are separated by a spacious bonus room, along with another full bath. The basement offers plenty of storage and a walkout to the backyard, adding versatility to the living space. This home is designed with a family-friendly layout, abundant natural light, and is nestled in a charming neighborhood, making it an ideal retreat for those seeking comfort and tranquility.
Listing ID:
248119
Property Type:
Single Family
Year Built:
2000
Bedrooms:
3
Bathrooms:
3 Full, 0 Half
Sqft:
2629
Acres:
1.220
Garage/Carport:
2
Map
Latitude: 36.216816 Longitude: -81.507932
Location & Neighborhood
City: Deep Gap
County: Watauga
Area: 3-Elk, Stoney Fork (Jobs Cabin, Elk, WILKES)
Subdivision: Birds Eye View
Environment
Utilities & Features
Heat: Forced Air, Fireplaces, Propane
Sewer: Septic Permit3 Bedroom
Appliances: Dryer, Dishwasher, Electric Range, Microwave Hood Fan, Microwave, Refrigerator, Washer
Parking: Basement, Garage, Two Car Garage
Interior
Fireplace: One, Propane
Sqft Living Area Above Ground: 2629
Sqft Total Living Area: 2629
Exterior
Style: Modular Prefab, Traditional
Construction
Construction: Modular Prefab, Vinyl Siding
Garage: 2
Roof: Asphalt, Shingle
Financial
Property Taxes: $1,790
Other
Price Per Sqft: $190
Price Per Acre: $409,016
The data relating this real estate listing comes in part from the High Country Multiple Listing Service ®. Real estate listings held by brokerage firms other than the owner of this website are marked with the MLS IDX logo and information about them includes the name of the listing broker. The information appearing herein has not been verified by the High Country Association of REALTORS or by any individual(s) who may be affiliated with said entities, all of whom hereby collectively and severally disclaim any and all responsibility for the accuracy of the information appearing on this website, at any time or from time to time. All such information should be independently verified by the recipient of such data. This data is not warranted for any purpose -- the information is believed accurate but not warranted.
Our agents will walk you through a home on their mobile device. Enter your details to setup an appointment.