Category
Price
Min Price
Max Price
Beds
Baths
SqFt
Acres
You must be signed into an account to save your search.
Already Have One? Sign In Now
This Listing Sold On December 10, 2024
251583 Sold On December 10, 2024
3
Beds
2.5
Baths
2168
Sqft
0.150
Acres
$560,000
Sold
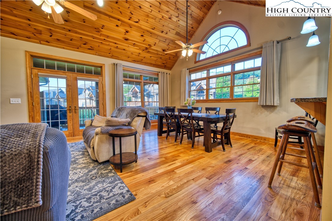
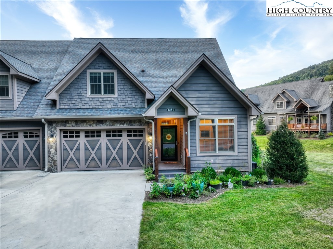
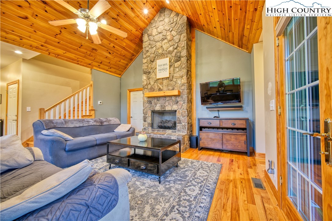
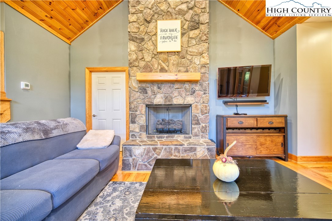
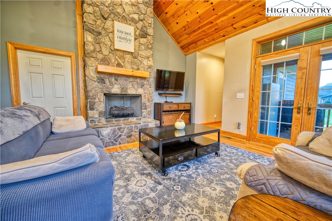
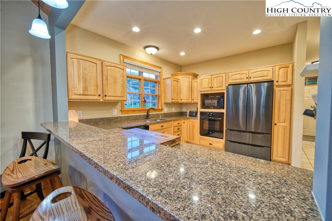
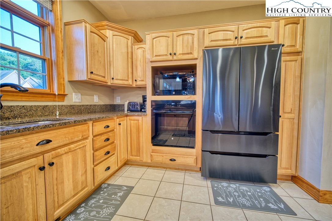
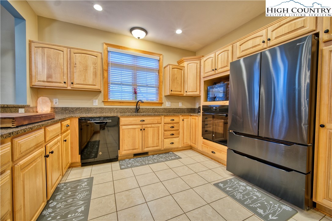
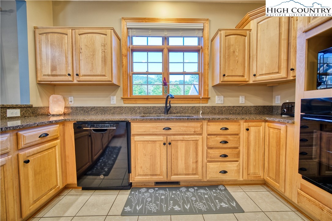
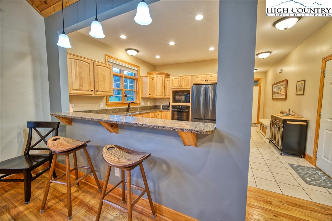
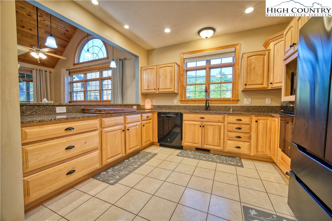
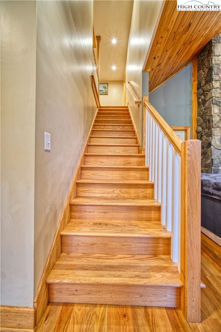
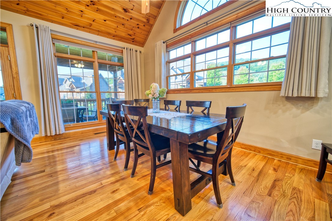
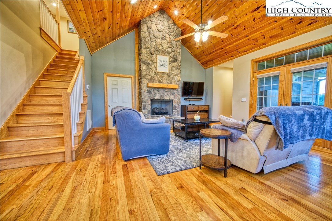
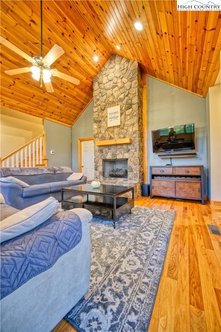
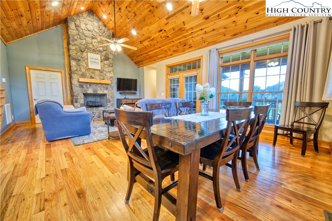
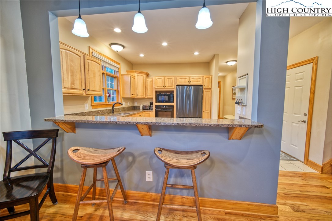
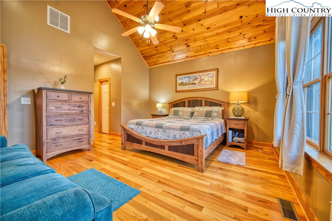
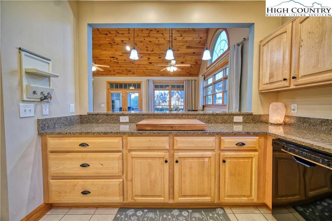
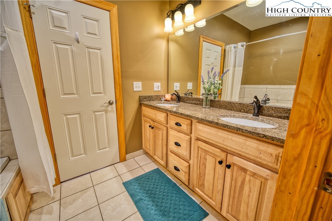
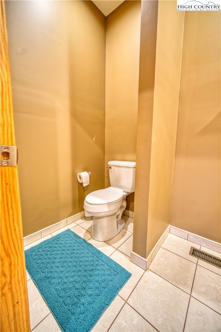
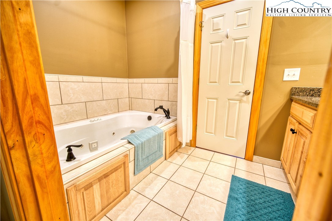
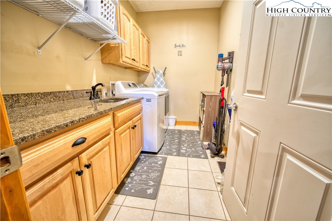
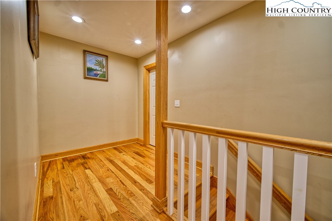
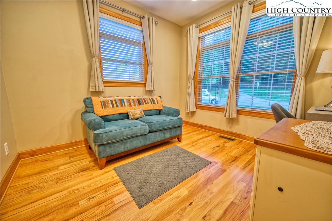
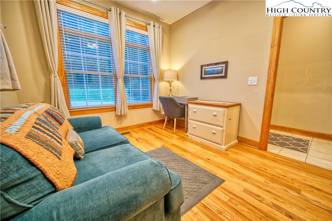
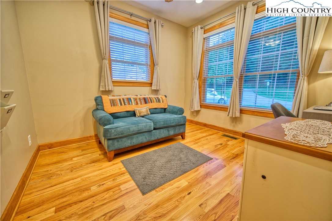
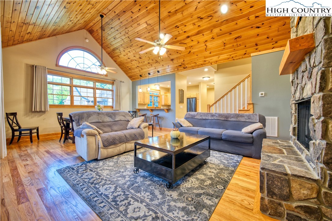
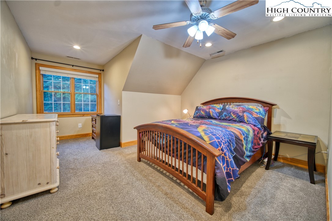
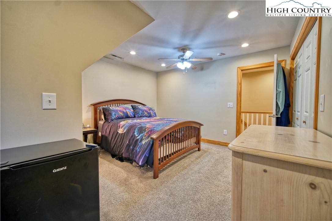
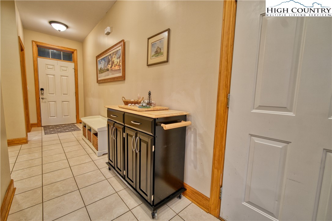
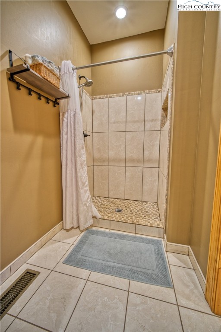
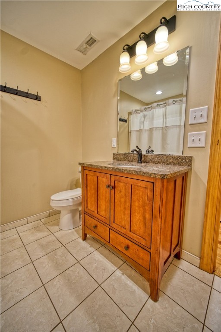
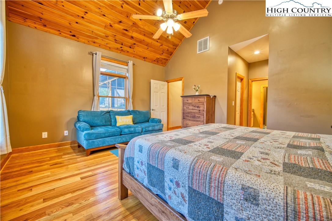
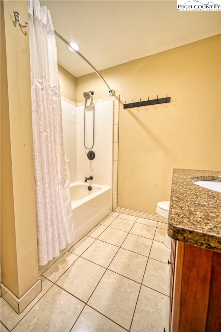
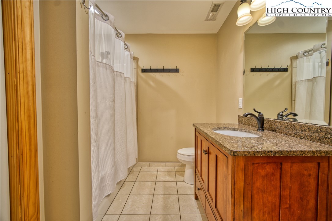
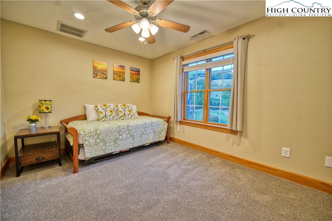
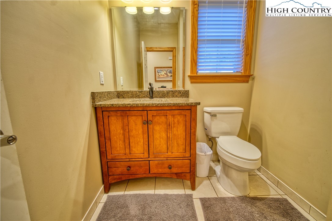
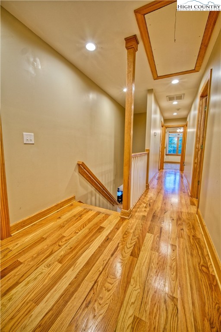
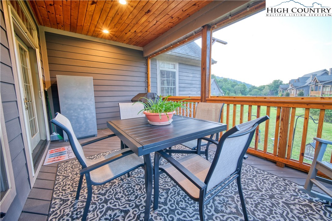
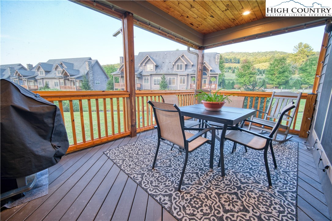
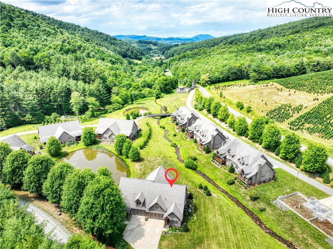
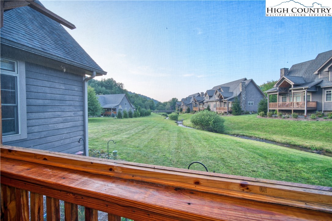
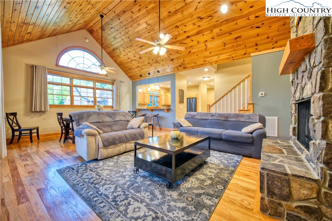
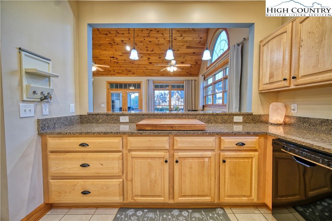
Welcome to your dream townhome, ideally situated between West Jefferson and Boone in a tranquil, small community. Nestled just steps from a picturesque pond and a soothing babbling brook, this residence offers the perfect blend of nature and comfort. Upon entering, you'll be greeted by an expansive open-concept main living area featuring vaulted ceilings and a stunning stone fireplace that reaches up to the ceiling. The master suite, conveniently located on the main level, boasts a luxurious master bath complete with a walk-in shower and a soaking tub for ultimate relaxation. Upstairs, you'll find two additional bedrooms and a versatile office space, all adorned with beautiful hardwood floors. The spacious laundry area, equipped with all necessary appliances, adds to the home's functionality. Enjoy the convenience of a two-car garage with additional storage, and a screened-in porch that’s ideal for your furry friends to the crisp mountain air. This delightful townhome offers both comfort and convenience in a picturesque setting. Call today to schedule your private preview!
Listing ID:
251583
Property Type:
Townhouse
Year Built:
2019
Bedrooms:
3
Bathrooms:
2 Full, 1 Half
Sqft:
2168
Acres:
0.150
Garage/Carport:
1
Map
Latitude: 36.269420 Longitude: -81.456248
Location & Neighborhood
City: Fleetwood
County: Ashe
Area: 20-Pine Swamp, Old Fields, Ashe Elk
Subdivision: Whispering Streams
Environment
Utilities & Features
Heat: Electric, Fireplaces, Heat Pump
Sewer: Community Coop Sewer
Utilities: Cable Available, High Speed Internet Available
Appliances: Built In Oven, Dryer, Dishwasher, Gas Cooktop, Gas Water Heater, Microwave, Refrigerator, Tankless Water Heater, Washer
Parking: Asphalt, Concrete, Driveway, Garage, One Car Garage, Paved, Shared Driveway
Interior
Fireplace: Gas, Vented, Propane
Windows: Double Hung, Double Pane Windows, Screens
Sqft Living Area Above Ground: 2168
Sqft Total Living Area: 2168
Exterior
Style: Cottage, Craftsman, Mountain
Construction
Construction: Fiber Cement, Stone Veneer, Wood Frame
Garage: 1
Roof: Architectural, Shingle
Financial
Property Taxes: $1,990
Other
Price Per Sqft: $272
The data relating this real estate listing comes in part from the High Country Multiple Listing Service ®. Real estate listings held by brokerage firms other than the owner of this website are marked with the MLS IDX logo and information about them includes the name of the listing broker. The information appearing herein has not been verified by the High Country Association of REALTORS or by any individual(s) who may be affiliated with said entities, all of whom hereby collectively and severally disclaim any and all responsibility for the accuracy of the information appearing on this website, at any time or from time to time. All such information should be independently verified by the recipient of such data. This data is not warranted for any purpose -- the information is believed accurate but not warranted.
Our agents will walk you through a home on their mobile device. Enter your details to setup an appointment.