Category
Price
Min Price
Max Price
Beds
Baths
SqFt
Acres
You must be signed into an account to save your search.
Already Have One? Sign In Now
This Listing Sold On December 3, 2024
252487 Sold On December 3, 2024
3
Beds
3
Baths
2866
Sqft
0.540
Acres
$550,000
Sold
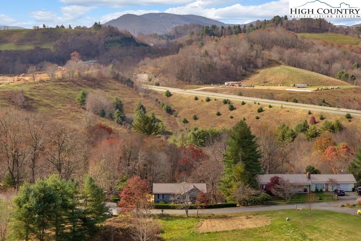
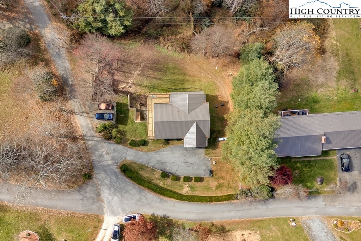
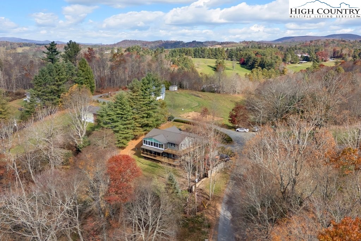
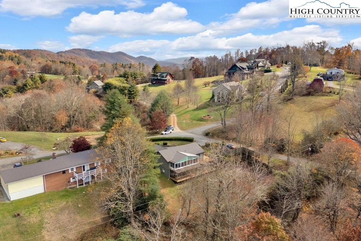
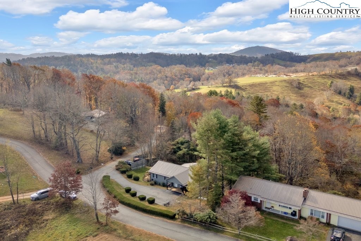
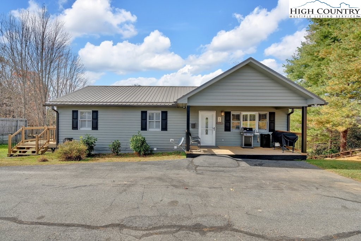
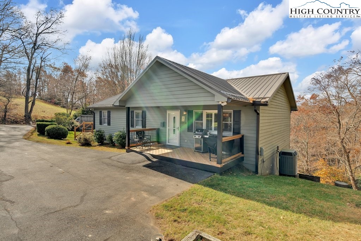
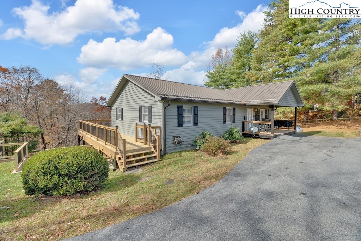
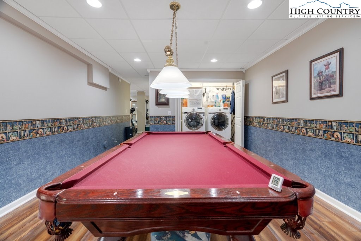
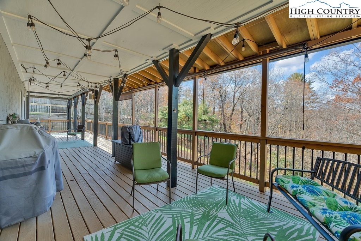
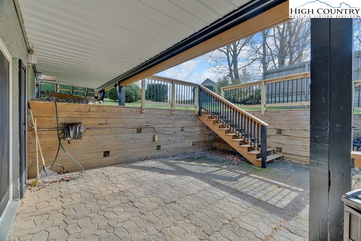
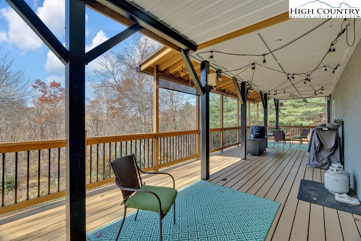
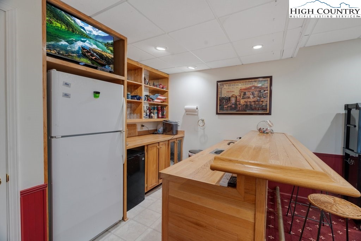
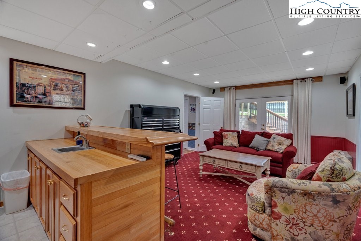
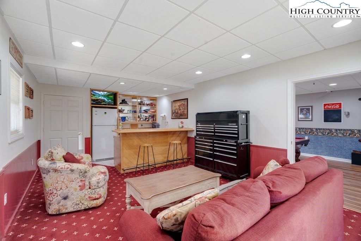
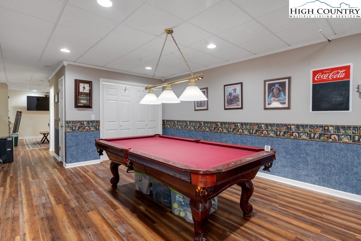
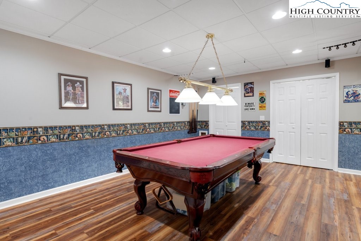
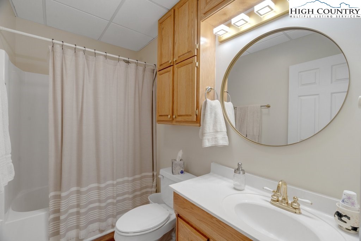
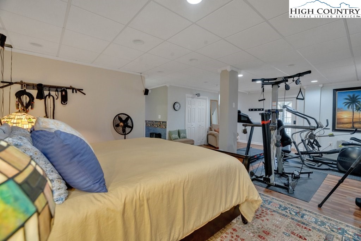
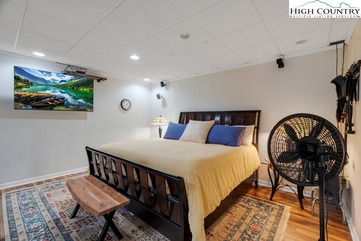
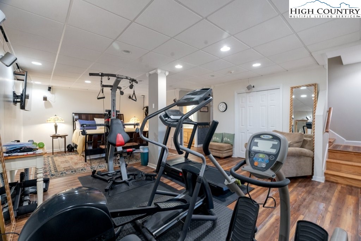
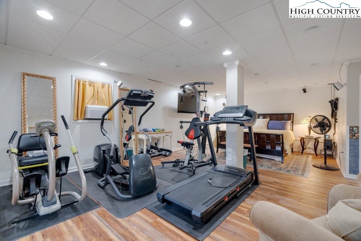
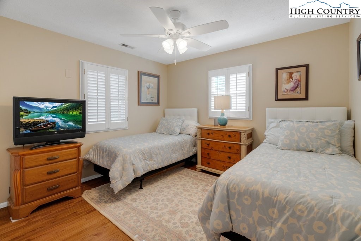
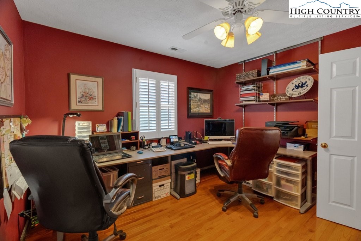
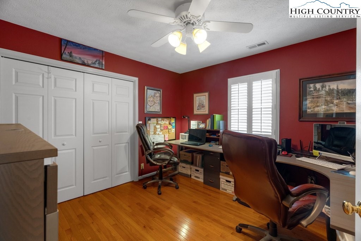
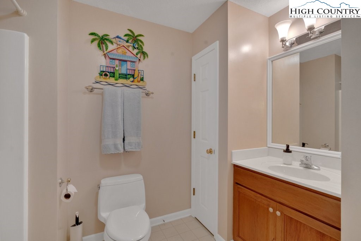
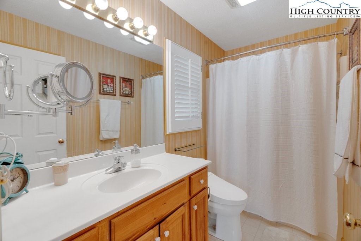
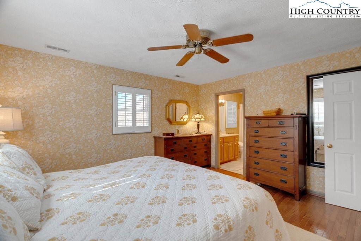
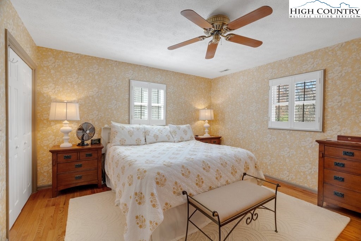
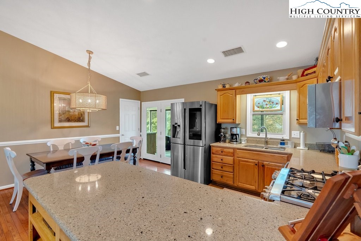
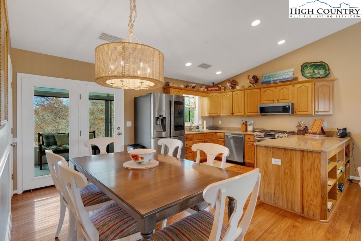
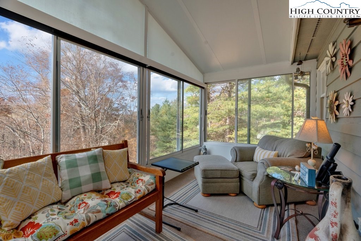
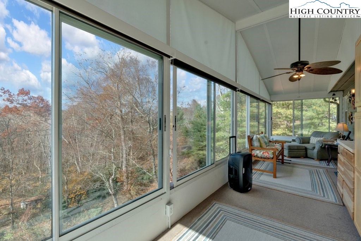
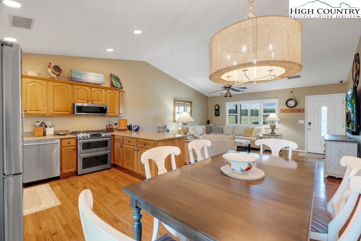
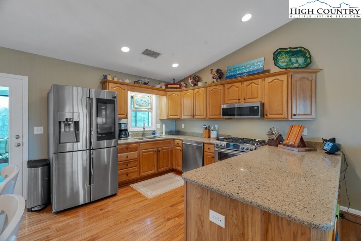
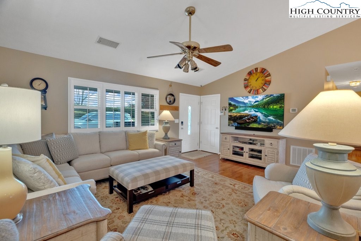
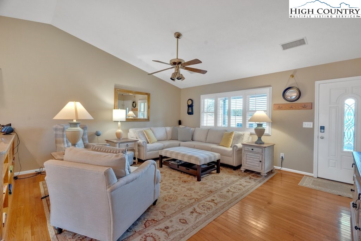
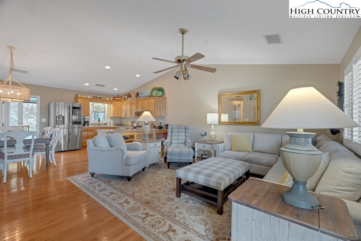
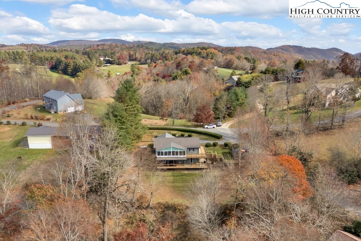
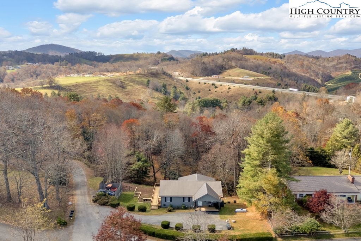
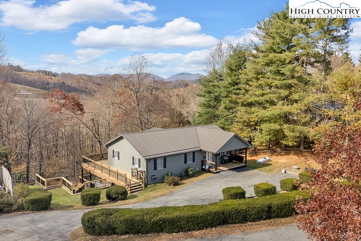
Nestled on a spacious corner lot in the desirable Dogwood Knoll community, this immaculate 3-bedroom, 3-bathroom home is available on the market for the first time! Just minutes from downtown Boone, this residence offers a serene retreat with convenient access to all the High Country has to offer. As you step inside from the inviting covered front entry with level access, you'll be welcomed by an open floor plan with vaulted ceilings and tasteful touches throughout, including hardwood floors and plantation shutters. The updated, chef-inspired kitchen features quartz countertops, stainless steel appliances, a gas stove, double oven, and ample storage space with a pantry. Adjacent to the kitchen, a bright and airy climate-controlled sunroom offers access to a wrap-around deck, a great spot for taking in the peaceful surroundings. All three bedrooms are located on the main level, including a spacious primary suite with double closets and an en-suite bathroom. One of the secondary bedrooms is currently used as a home office (High Speed Internet is available), providing flexibility for your lifestyle needs. The fully finished lower level expands your living space, complete with an oversized bonus room currently set up as a sleeping area and exercise room with additional full bathroom, a game room with pool table, and a den with a large wet bar featuring a full-sized refrigerator. Step out onto the wrap-around covered deck to enjoy the outdoors from yet another perspective. The lower level has the potential to easily be converted into a separate living space or rental opportunity with a dedicated entrance and parking. Practical features include a low maintenance metal roof (installed in 2018) access on a paved, state-maintained road, a paved driveway with ample parking, and a level yard with beautiful landscaping and a privacy fence. Don’t miss this opportunity to own a beautifully maintained, move-in-ready home in one of Boone’s most peaceful communities!
Listing ID:
252487
Property Type:
Single Family
Year Built:
1996
Bedrooms:
3
Bathrooms:
3 Full, 0 Half
Sqft:
2866
Acres:
0.540
Map
Latitude: 36.230232 Longitude: -81.571760
Location & Neighborhood
City: Boone
County: Watauga
Area: 1-Boone, Brushy Fork, New River
Subdivision: Dogwood Knoll
Environment
Utilities & Features
Heat: Electric, Heat Pump
Sewer: Septic Permit3 Bedroom, Septic Tank
Utilities: High Speed Internet Available, Septic Available
Appliances: Double Oven, Dryer, Dishwasher, Exhaust Fan, Electric Water Heater, Gas Cooktop, Disposal, Gas Range, Microwave Hood Fan, Microwave, Refrigerator, Washer
Parking: Asphalt, Driveway
Interior
Fireplace: None
Windows: Window Treatments
Sqft Living Area Above Ground: 1553
Sqft Total Living Area: 2866
Exterior
Style: Traditional
Construction
Construction: Wood Siding, Wood Frame
Roof: Metal
Financial
Property Taxes: $1,162
Other
Price Per Sqft: $185
Price Per Acre: $979,630
The data relating this real estate listing comes in part from the High Country Multiple Listing Service ®. Real estate listings held by brokerage firms other than the owner of this website are marked with the MLS IDX logo and information about them includes the name of the listing broker. The information appearing herein has not been verified by the High Country Association of REALTORS or by any individual(s) who may be affiliated with said entities, all of whom hereby collectively and severally disclaim any and all responsibility for the accuracy of the information appearing on this website, at any time or from time to time. All such information should be independently verified by the recipient of such data. This data is not warranted for any purpose -- the information is believed accurate but not warranted.
Our agents will walk you through a home on their mobile device. Enter your details to setup an appointment.