Category
Price
Min Price
Max Price
Beds
Baths
SqFt
Acres
You must be signed into an account to save your search.
Already Have One? Sign In Now
This Listing Sold On September 16, 2024
250027 Sold On September 16, 2024
3
Beds
3
Baths
2097
Sqft
1.070
Acres
$488,000
Sold
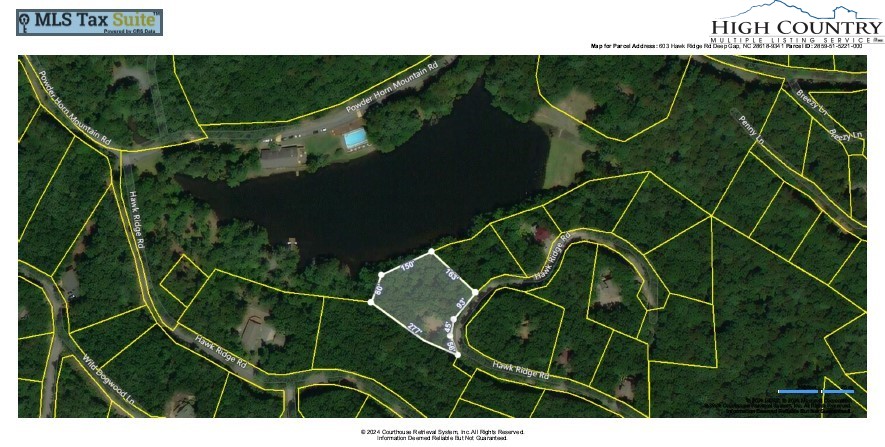
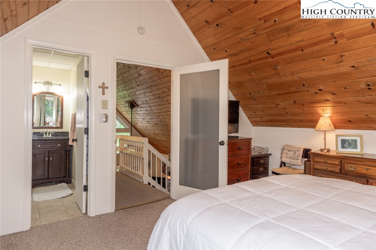
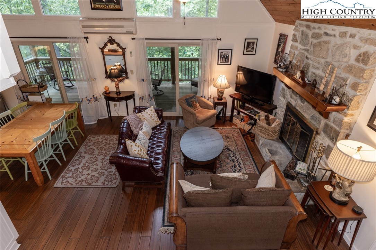
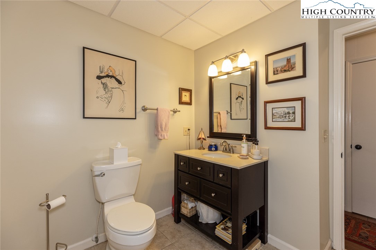
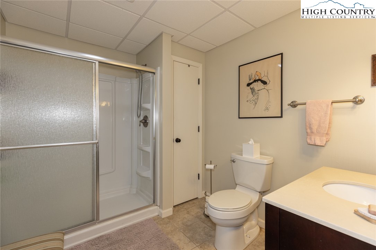
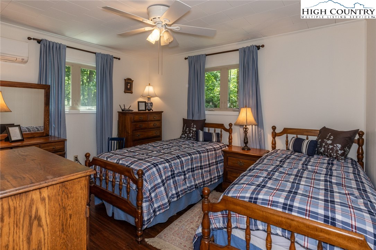
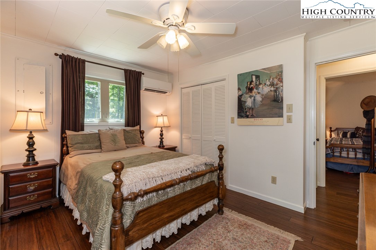
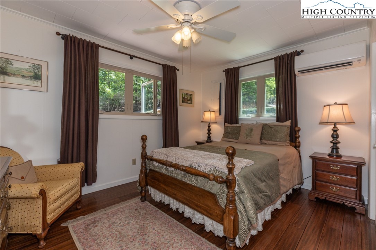
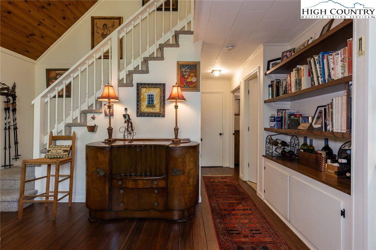
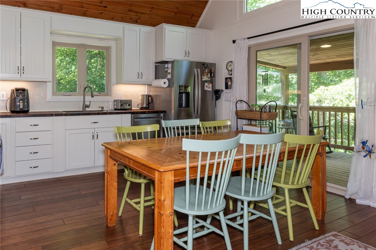
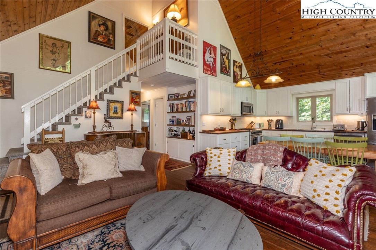
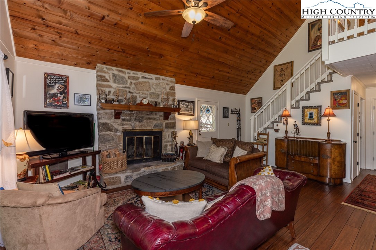
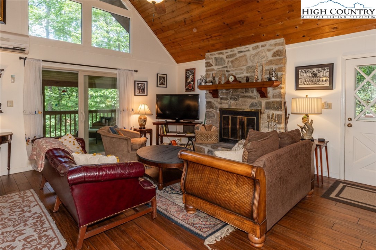
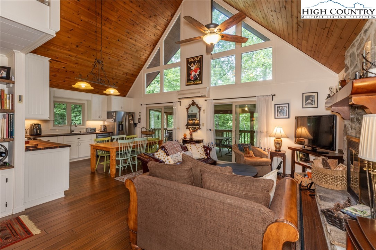
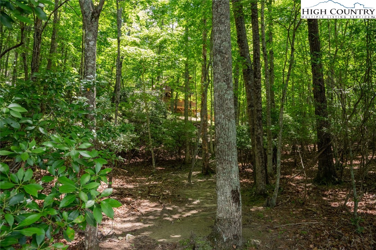
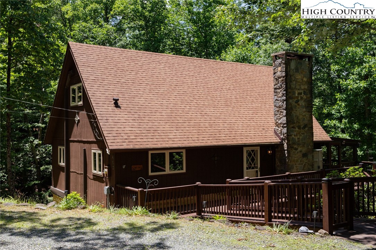
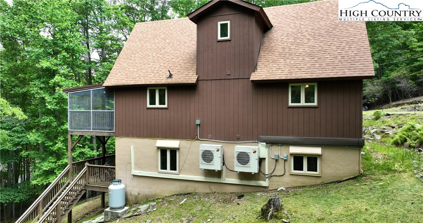
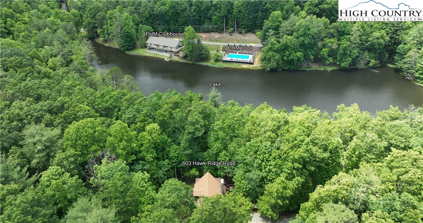
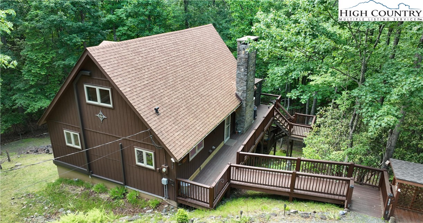
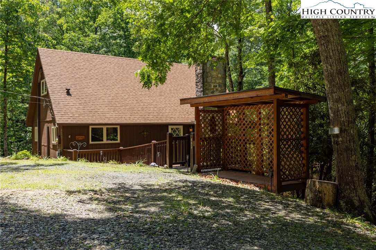
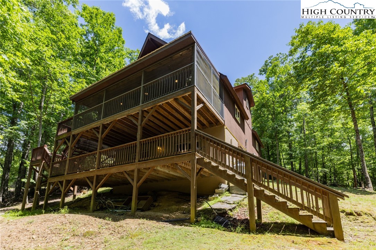
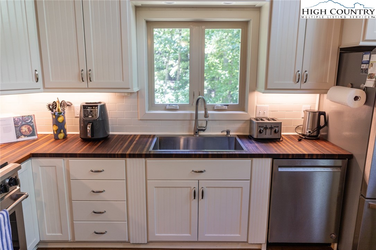
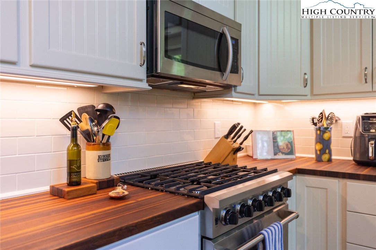
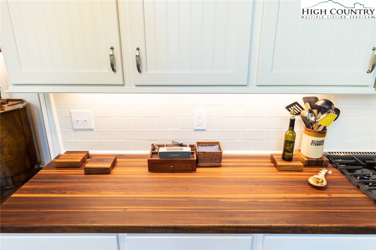
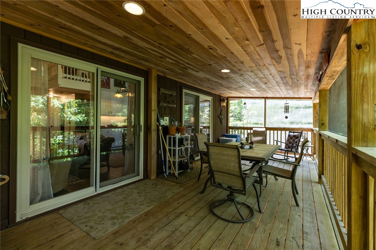
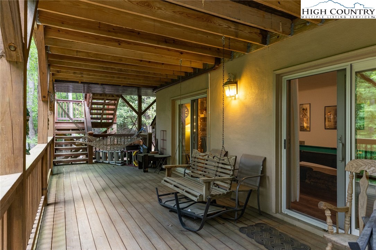
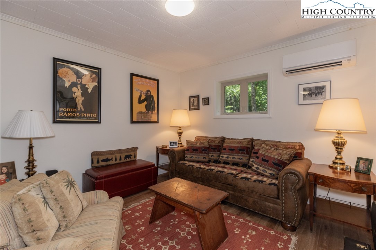
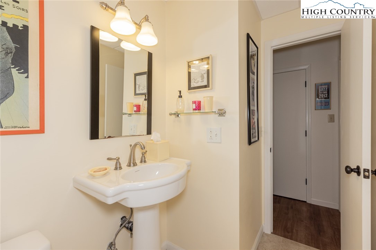
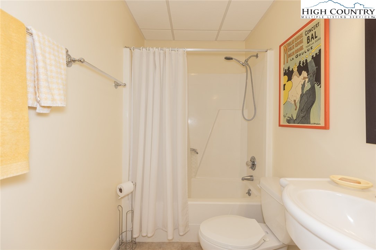
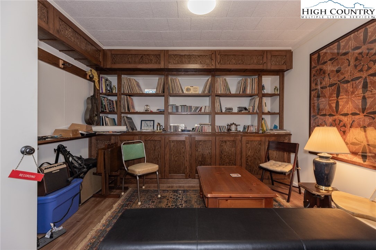
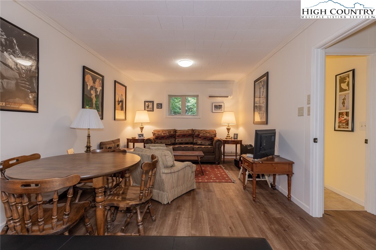
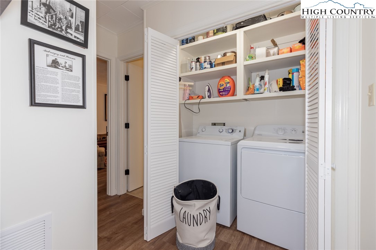
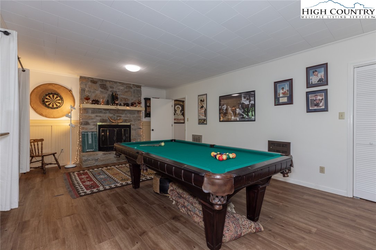
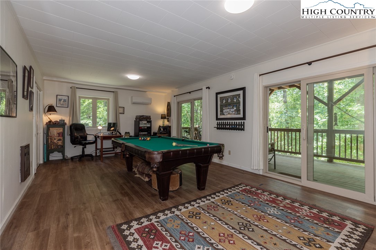
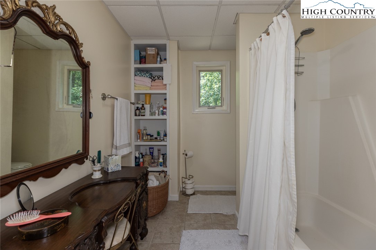
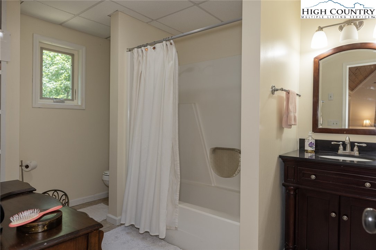
Great A Frame style mountain cabin with level entry and trail access to Penny Lake in Powder Horn Mountain. POA dues are 1865 per year for this 1.07 acre parcel. This house boasts a newer Mini split ductless heat and air system, screened porch off the back and a seasonal view of the largest lake (pond) in the community. The main level has 2 bedrooms and one full bath as well as a great room with vaulted ceiling stunning butcher block countertops, new gas range, stainless steel refrigerator, farmhouse sink and newer kitchen cabinets. Windows and doors are no longer the original wooden version and have been upgraded to vinyl. The upper level of the house has the master bedroom along with its own bathroom and the lower level boasts a huge game room and a music room or den. Walk to the clubhouse, pool, fitness center and more right out your back door. Wood burning fireplace in main living room adds a perfect amount of ambiance to any evening. Powderhorn is a gated community with miles of hiking trails over 260 homes, gated entry, 3 lakes, campground, tennis court, playground, chapel, full time maintenance, and even an onsite fire dept. Short term rentals are permitted. This home is very comfortable and would be great for full time or part time living. Furnished. New deck in 2009 septic permit unavailable.
Listing ID:
250027
Property Type:
Single Family
Year Built:
1976
Bedrooms:
3
Bathrooms:
3 Full, 0 Half
Sqft:
2097
Acres:
1.070
Map
Latitude: 36.172844 Longitude: -81.522249
Location & Neighborhood
City: Deep Gap
County: Watauga
Area: 3-Elk, Stoney Fork (Jobs Cabin, Elk, WILKES)
Subdivision: Powder Horn
Environment
Utilities & Features
Heat: Ductless, Electric, Hot Water
Sewer: Private Sewer, Septic Tank
Utilities: High Speed Internet Available, Septic Available
Appliances: Dryer, Dishwasher, Electric Water Heater, Gas Cooktop, Microwave, Refrigerator, Washer, Water Heater
Parking: Driveway, Gravel, Private
Interior
Fireplace: One, Stone, Wood Burning
Windows: Casement Windows
Sqft Living Area Above Ground: 1161
Sqft Total Living Area: 2097
Exterior
Exterior: Gravel Driveway
Style: A Frame
Construction
Construction: Wood Siding, Wood Frame
Roof: Architectural, Shingle
Financial
Property Taxes: $1,399
Other
Price Per Sqft: $236
Price Per Acre: $462,617
The data relating this real estate listing comes in part from the High Country Multiple Listing Service ®. Real estate listings held by brokerage firms other than the owner of this website are marked with the MLS IDX logo and information about them includes the name of the listing broker. The information appearing herein has not been verified by the High Country Association of REALTORS or by any individual(s) who may be affiliated with said entities, all of whom hereby collectively and severally disclaim any and all responsibility for the accuracy of the information appearing on this website, at any time or from time to time. All such information should be independently verified by the recipient of such data. This data is not warranted for any purpose -- the information is believed accurate but not warranted.
Our agents will walk you through a home on their mobile device. Enter your details to setup an appointment.