Category
Price
Min Price
Max Price
Beds
Baths
SqFt
Acres
You must be signed into an account to save your search.
Already Have One? Sign In Now
This Listing Sold On December 13, 2024
251382 Sold On December 13, 2024
2
Beds
2
Baths
1522
Sqft
3.161
Acres
$515,000
Sold
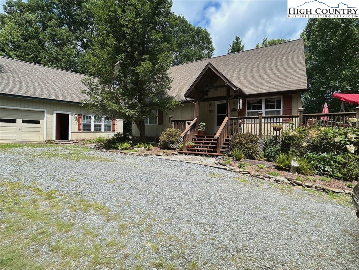
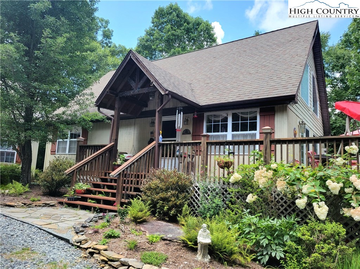
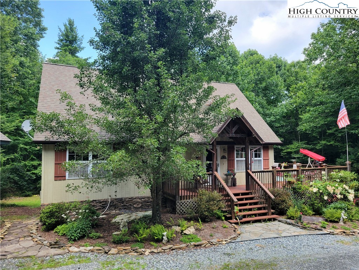
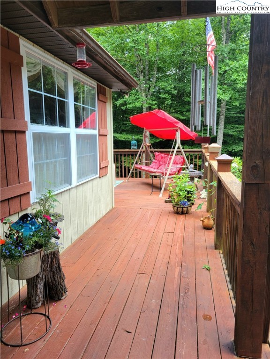
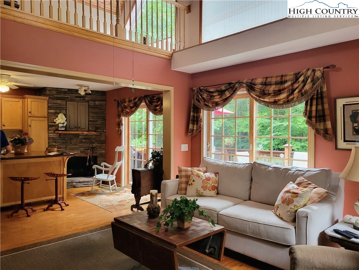
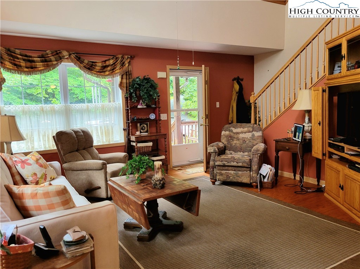
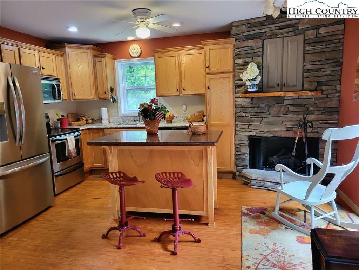
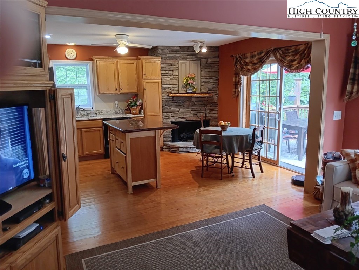
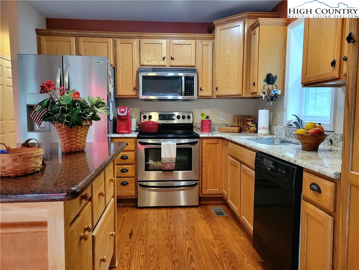
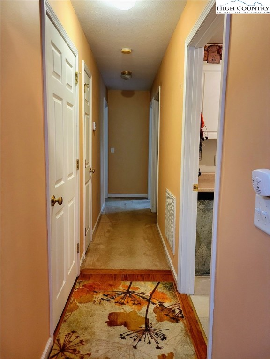
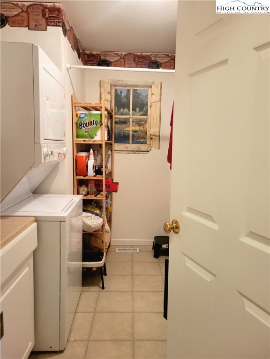
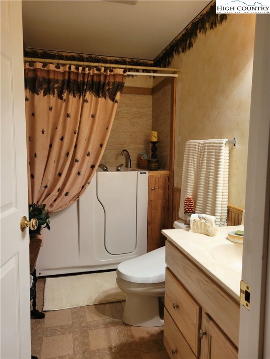
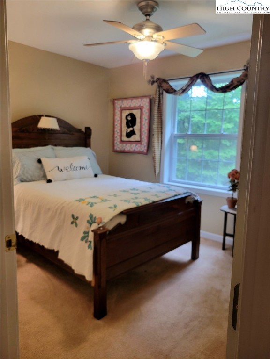
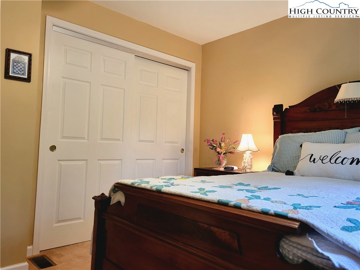
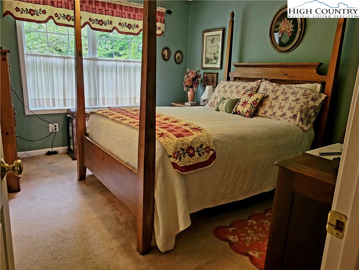
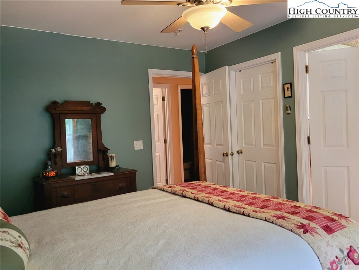
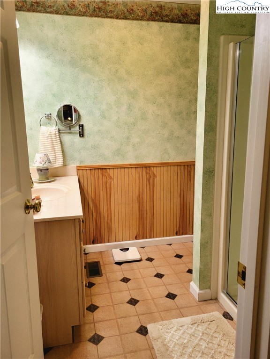
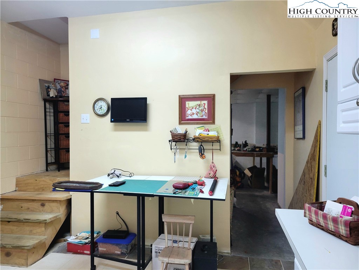

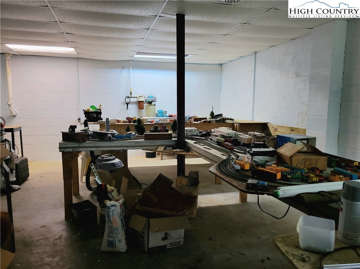
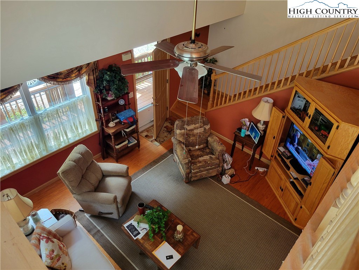
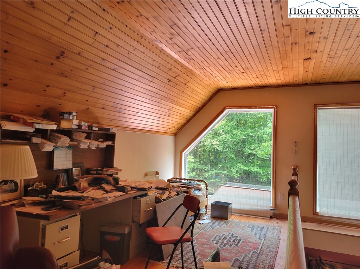
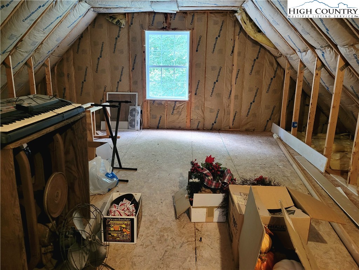
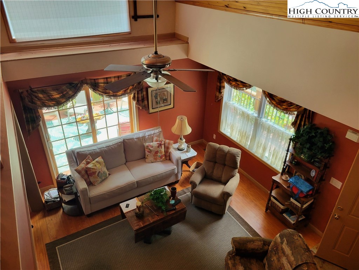
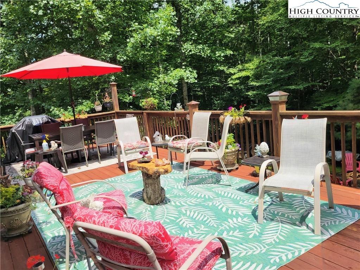
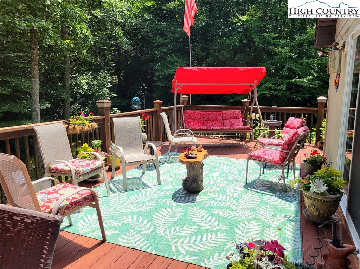

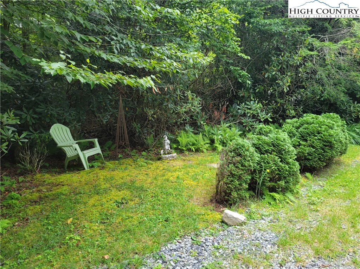
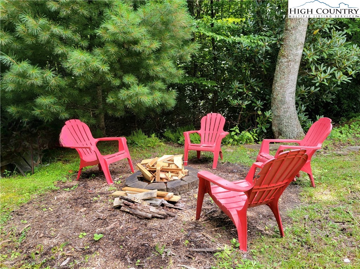
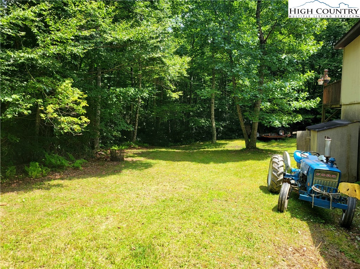


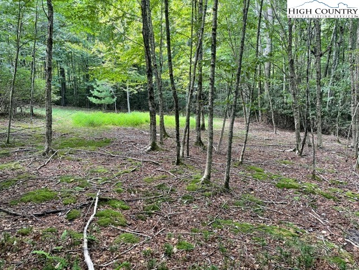

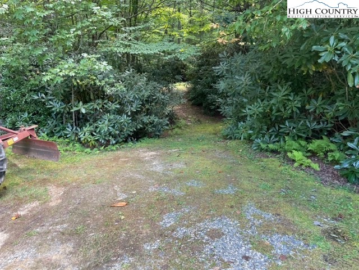
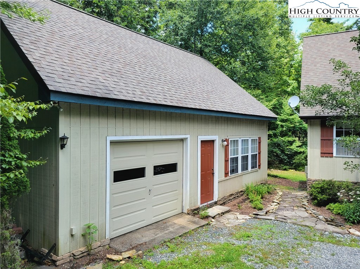
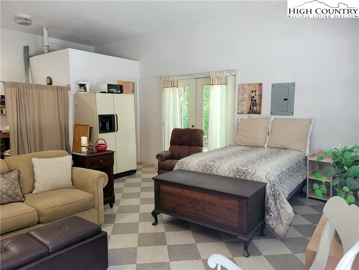
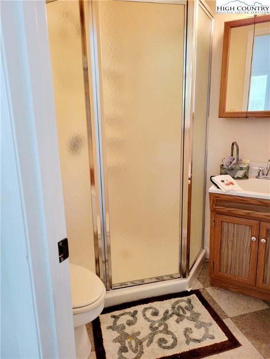
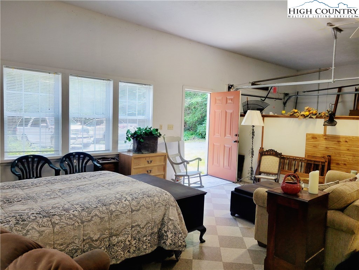
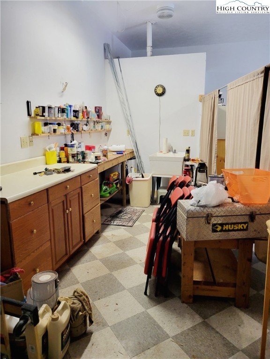
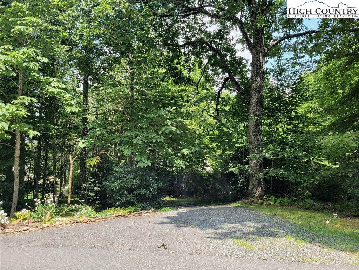
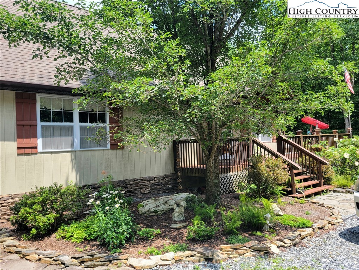
This home is located is the desirable Blowing Rock School District. Enjoy the ease of one-level living in this thoughtfully designed home tucked away on 3.16 acres in a beautiful wooded setting. Whether you’re exploring the vibrant town of Boone, the charming village of Blowing Rock, or the scenic Blue Ridge Parkway, you’ll find this location perfectly suited for your lifestyle. This 2 bedroom, 2 bath home offers an open layout with a corner kitchen fireplace creating a warm and inviting atmosphere. This property features a basement garage, along with a heated detached one car garage. The detached garage includes a full bathroom and a workshop area, and offers many opportunities. It could be finished off beautifully for additional living space with its own garage. or would also be perfect for hobbyists, those needing extra space for projects, or a home office. The 2nd floor walk in attic can be finished for additional living space. Embrace the natural beauty of the surroundings from the large open deck, perfect for entertaining or simply enjoying the peaceful setting. The covered porch offers a shaded retreat for quiet mornings with a cup of coffee or evenings spent unwinding. There is so much to see with this home! Very large and usable yard space, trails, woods and a creek! Schedule a viewing today and experience the charm and comfort of this unique property.
Listing ID:
251382
Property Type:
Single Family
Year Built:
2004
Bedrooms:
2
Bathrooms:
2 Full, 0 Half
Sqft:
1522
Acres:
3.161
Map
Latitude: 36.164520 Longitude: -81.609700
Location & Neighborhood
City: Boone
County: Watauga
Area: 4-BlueRdg, BlowRck YadVall-Pattsn-Globe-CALDWLL)
Subdivision: None
Environment
Utilities & Features
Heat: Forced Air, Fireplaces, Propane, Space Heater, Wall Furnace
Sewer: Septic Permit3 Bedroom
Appliances: Dryer, Dishwasher, Electric Range, Gas Water Heater, Microwave Hood Fan, Microwave, Refrigerator, Tankless Water Heater, Washer
Parking: Attached, Basement, Driveway, Detached, Garage, Gravel, Private
Interior
Fireplace: One, Gas, Stone, Propane
Windows: Double Hung, Double Pane Windows, Vinyl
Sqft Living Area Above Ground: 1328
Sqft Total Living Area: 1522
Exterior
Exterior: Gravel Driveway
Style: Cape Cod
Construction
Construction: Modular Prefab, Wood Siding
Roof: Asphalt, Shingle
Financial
Property Taxes: $1,342
Other
Price Per Sqft: $352
Price Per Acre: $169,250
The data relating this real estate listing comes in part from the High Country Multiple Listing Service ®. Real estate listings held by brokerage firms other than the owner of this website are marked with the MLS IDX logo and information about them includes the name of the listing broker. The information appearing herein has not been verified by the High Country Association of REALTORS or by any individual(s) who may be affiliated with said entities, all of whom hereby collectively and severally disclaim any and all responsibility for the accuracy of the information appearing on this website, at any time or from time to time. All such information should be independently verified by the recipient of such data. This data is not warranted for any purpose -- the information is believed accurate but not warranted.
Our agents will walk you through a home on their mobile device. Enter your details to setup an appointment.