Category
Price
Min Price
Max Price
Beds
Baths
SqFt
Acres
You must be signed into an account to save your search.
Already Have One? Sign In Now
This Listing Sold On December 11, 2024
249366 Sold On December 11, 2024
2
Beds
2
Baths
1571
Sqft
5.490
Acres
$431,000
Sold
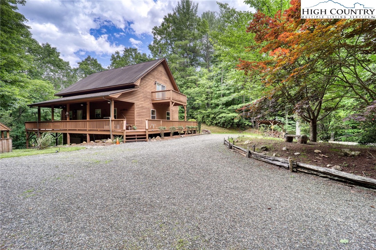
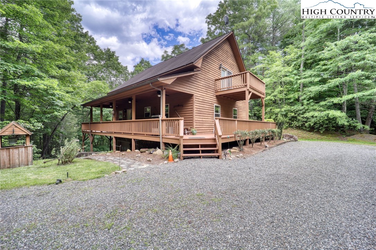
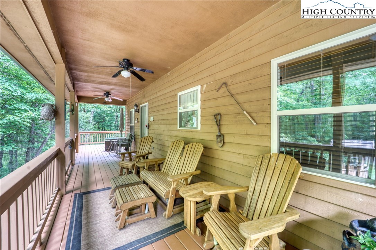
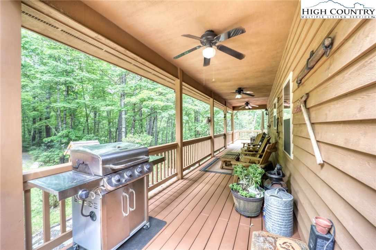
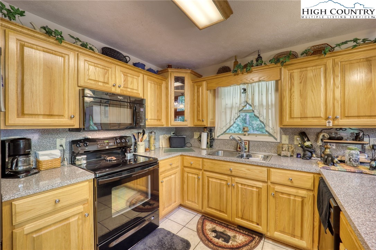
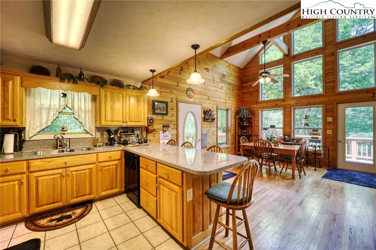
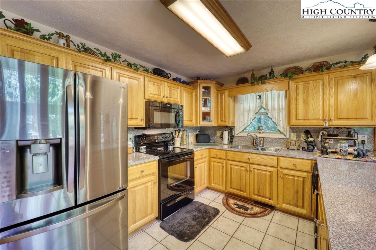
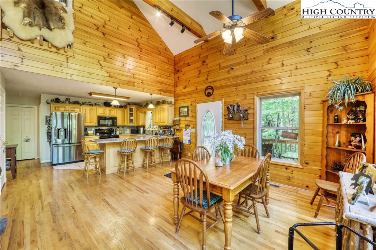
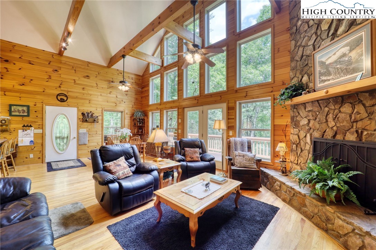
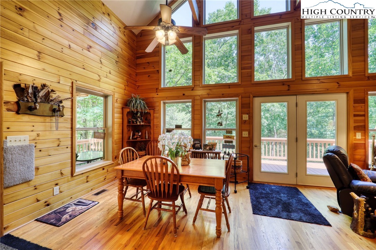
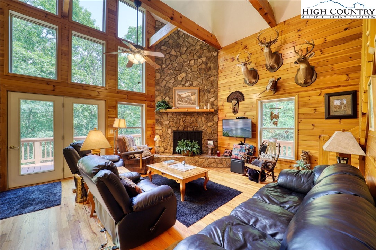
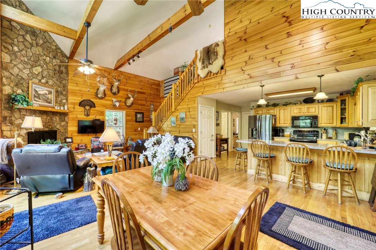
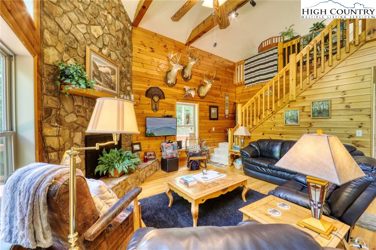
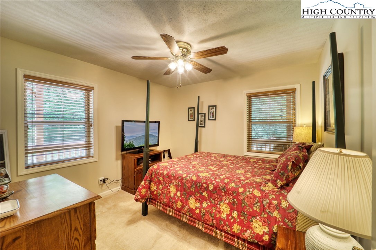
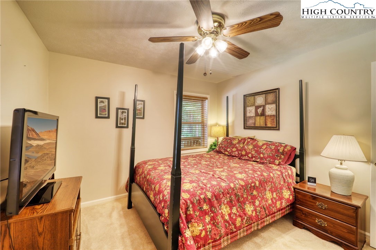
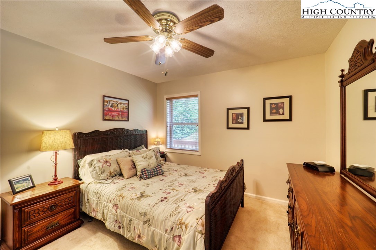
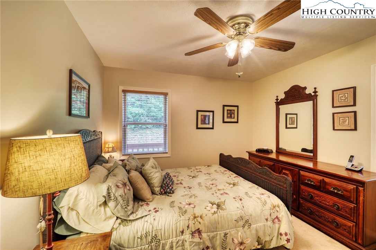
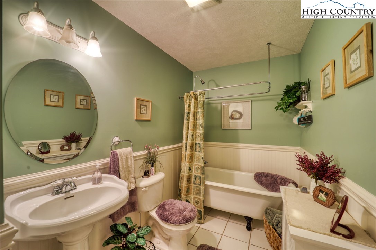
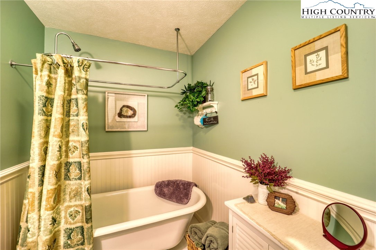
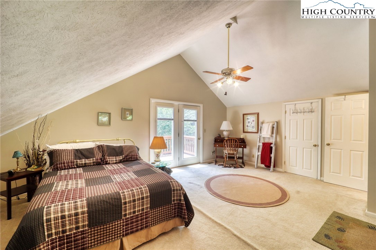
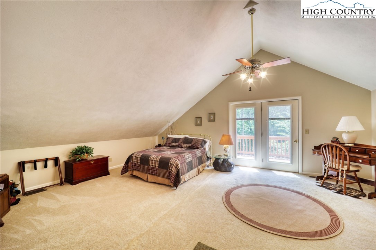
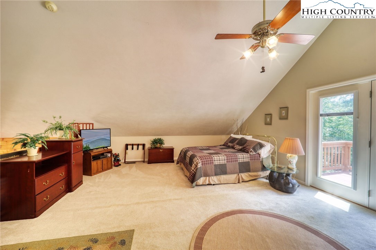
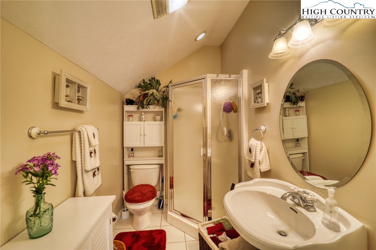
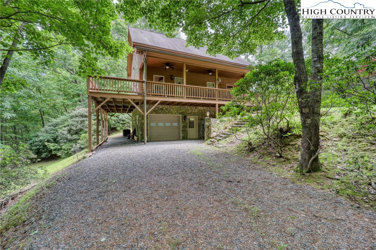

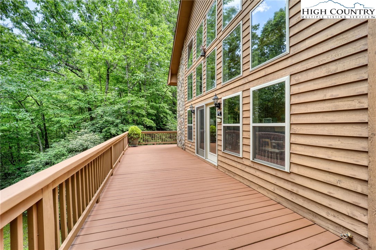
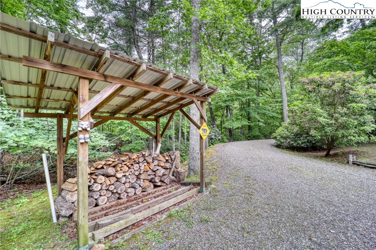
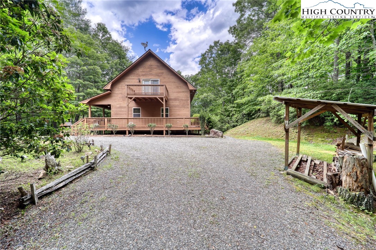
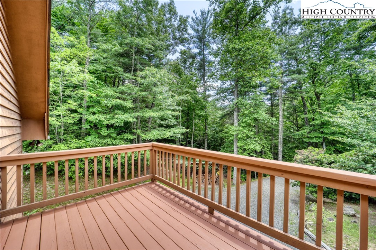
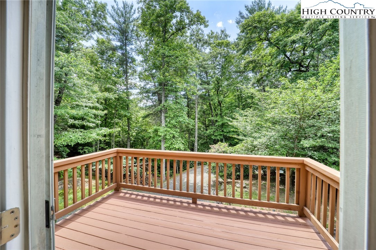
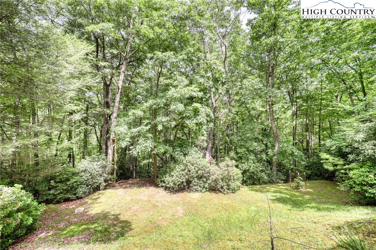
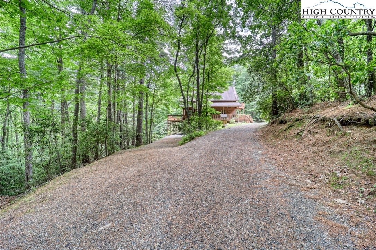
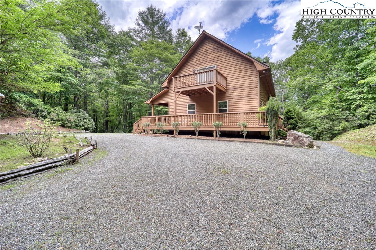
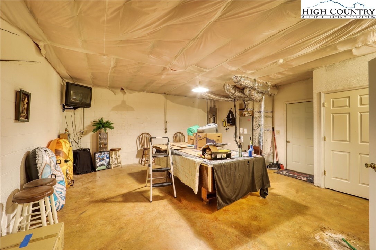
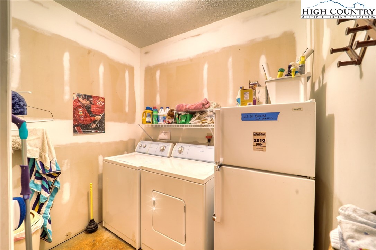
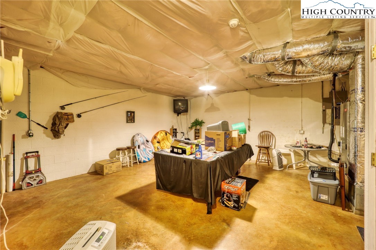
Welcome to a beautiful mountain in Patons Ridge a gated community where nature seamlessly blends with modern living. This two bedroom, two bath property with a loft is nestled on 5 acres with a short drive to some of the High County’s most adored small towns. Soak up the lush greenery from every angle on the wrap-around porch, the perfect place to entertain with family and friends. Feel right at home when you step inside to the spacious layout that is naturally bright, with a relaxing ambiance from every room. The main floor has a grand living space with vaulted ceilings, a fireplace to cozy up by on those winter nights, and an open-air kitchen. Custom wood cabinetry, premium stainless-steel appliances, with a large breakfast bar with stools are just a few of the kitchen’s highlights. On this level you have two bedrooms that share a guest bathroom that features a claw foot tub, perfect to soak in after a day on the hiking trails. Upstairs is the loft-style master bedroom with French doors that open to a private balcony and an ensuite bathroom with a step-in shower. Head down to the basement that’s utilized as a bonus room a great setup for a gaming area or man cave and where the washer/dryer room is located. Enjoy the best of both worlds with the serene tranquility of this woodland retreat, while still being within an easy reach of town, ensuring a smooth and effortless commute.
Listing ID:
249366
Property Type:
Single Family
Year Built:
2001
Bedrooms:
2
Bathrooms:
2 Full, 0 Half
Sqft:
1571
Acres:
5.490
Garage/Carport:
1
Map
Latitude: 36.204978 Longitude: -81.430110
Location & Neighborhood
City: Purlear
County: Wilkes
Area: 26-Outside of Area
Subdivision: Pattons Ridge
Environment
Utilities & Features
Heat: Electric
Sewer: Sewer Applied For Permit
Utilities: High Speed Internet Available
Appliances: Dryer, Dishwasher, Electric Cooktop, Disposal, Microwave Hood Fan, Microwave, Refrigerator, Washer
Parking: Garage, One Car Garage
Interior
Fireplace: Stone, Wood Burning
Sqft Living Area Above Ground: 1571
Sqft Total Living Area: 1571
Exterior
Style: Mountain
Construction
Construction: Cedar, Wood Frame
Garage: 1
Roof: Asphalt, Shingle
Financial
Property Taxes: $1,450
Other
Price Per Sqft: $305
Price Per Acre: $87,250
The data relating this real estate listing comes in part from the High Country Multiple Listing Service ®. Real estate listings held by brokerage firms other than the owner of this website are marked with the MLS IDX logo and information about them includes the name of the listing broker. The information appearing herein has not been verified by the High Country Association of REALTORS or by any individual(s) who may be affiliated with said entities, all of whom hereby collectively and severally disclaim any and all responsibility for the accuracy of the information appearing on this website, at any time or from time to time. All such information should be independently verified by the recipient of such data. This data is not warranted for any purpose -- the information is believed accurate but not warranted.
Our agents will walk you through a home on their mobile device. Enter your details to setup an appointment.