Category
Price
Min Price
Max Price
Beds
Baths
SqFt
Acres
You must be signed into an account to save your search.
Already Have One? Sign In Now
252438 Days on Market: 9
3
Beds
3.5
Baths
3000
Sqft
0.636
Acres
$987,000
For Sale
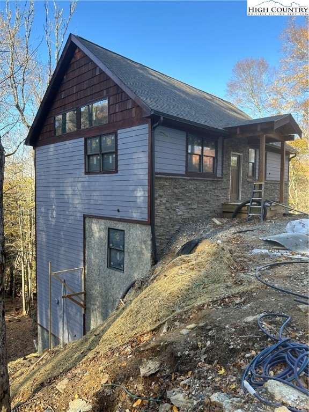
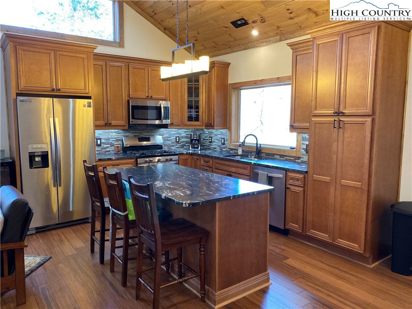
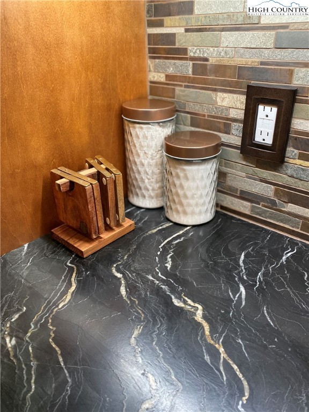

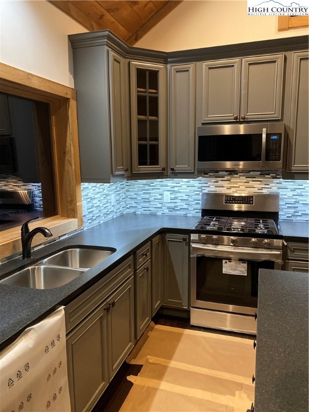
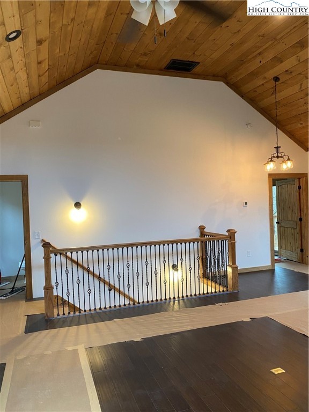
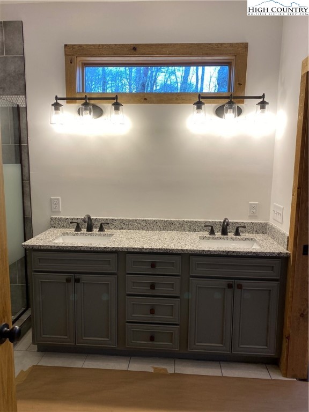
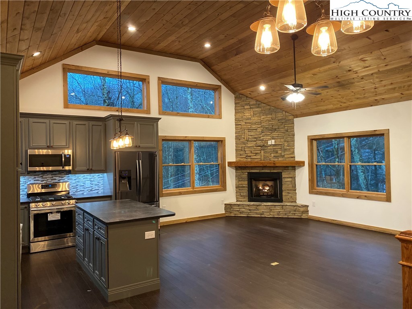
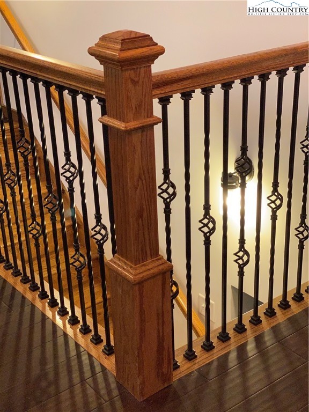
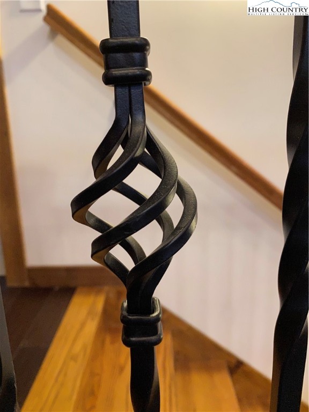
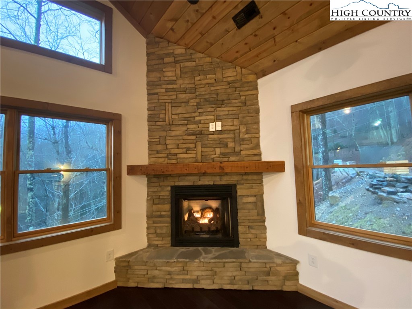
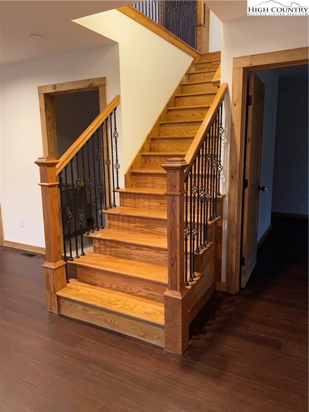
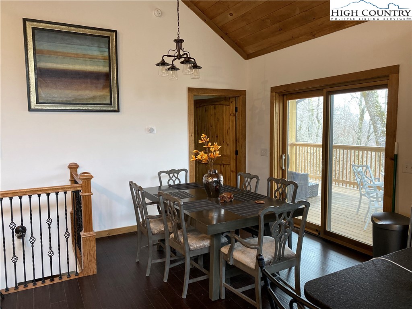
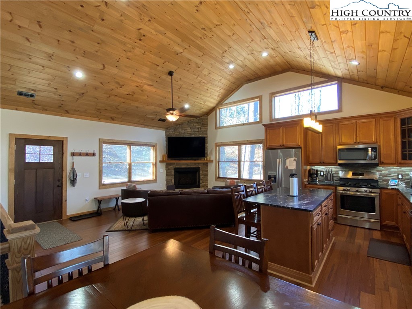

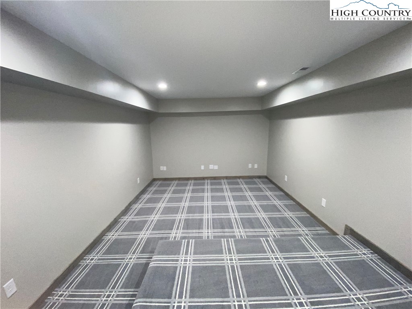
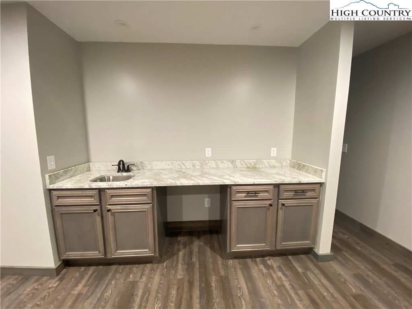
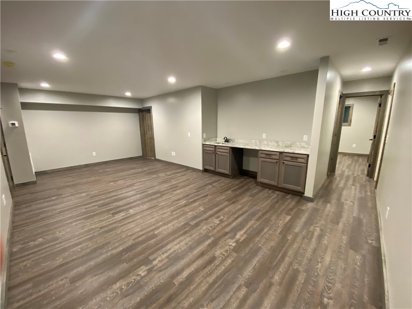
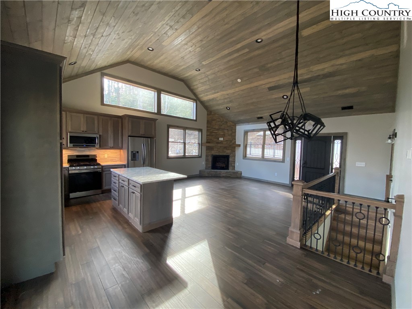
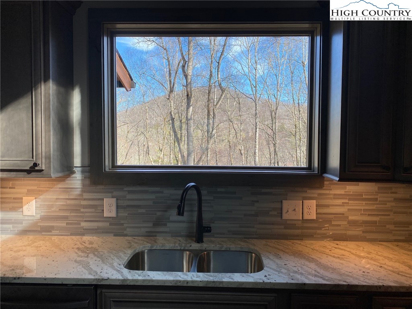
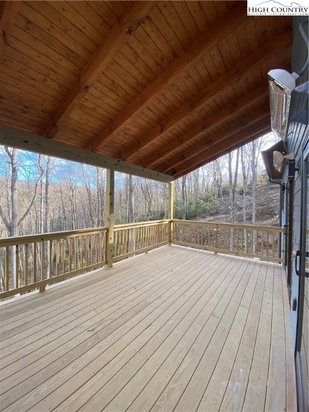
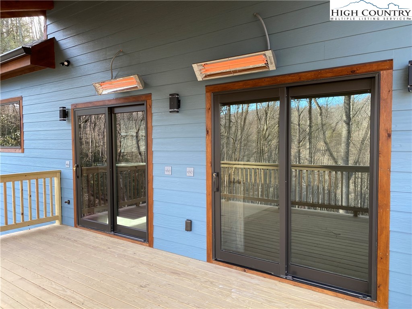
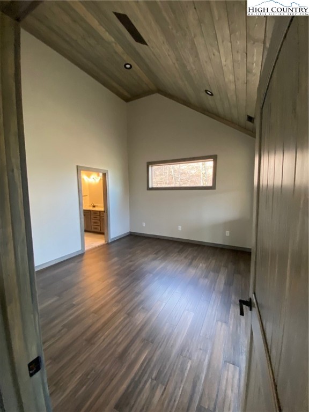
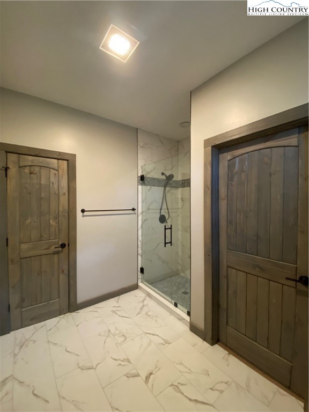
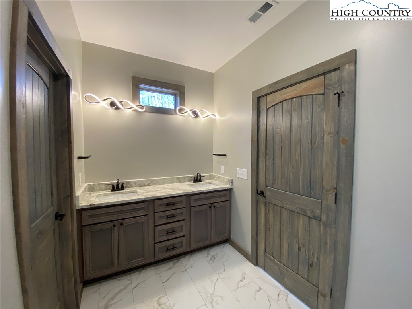
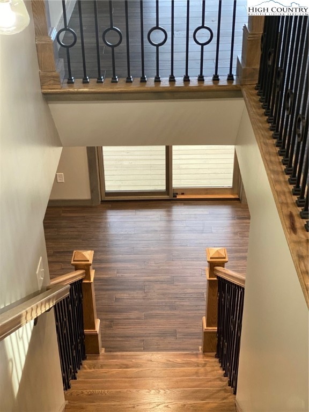
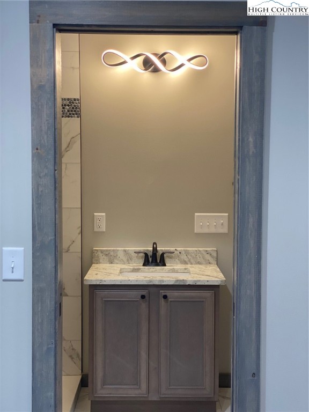
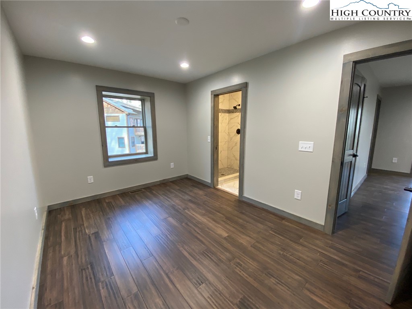
Currently Under Construction: House is dried in with drywall & Buyer still can choose their selections until November 15, 2024. Top floor self sufficient for full time living. Tons of windows and giant picture windows. Short Term rental allowed. If Buyer chooses to finish out third floor (1,000 sf) for an additional $100,000, then best value in town at $362 Per Square Foot including lot for 3,000 square Foot House. Bigger houses that can sleep more people are leased most of the time. By finishing third floor, the 3,000 sf house would contain 3 bedrooms with full bathroom suites, 1 den with full bath suite, 1 half bath on top floor, 1 bunk room, movie theater, three common area including game room with wet bar, based upon Blue Print layout for all three floors. However, changes can be discussed for lower floor, as this has potential for mother in law suite with separate entrance. Open floor plan with high cathedral ceilings, mountain feel. Full time residents, mountain get-away or investment/rental property or both. Easy year round access on paved roads. Oversized back decks on all three floors. Heated Decks on top two decks. BBQ Gas Hook up on upper deck, hardwood floors, tiled showers and baths, kitchen appliances, tank-less hot water heater, washer/dryer hookups on all three floors, Radon System, high speed internet, stacked stone gas fireplace, granite counter tops in kitchen and bathrooms, hot tub water and electric hook-ups, Cat 6 wire station, 1500 gallon shared water cistern system. Attached Pictures are examples of previous look and finishes for this house. Very well located being a half mile from Tweetsie Railroad, Appalachian Ski Mountain, 5 minutes from Downtown Blowing Rock and a minute from Boone. HOA takes care of snow plowing roads in winter and upkeep of roads and common areas in the other seasons. Broker-Owner
Listing ID:
252438
Property Type:
Single Family
Year Built:
2024
Bedrooms:
3
Bathrooms:
3 Full, 1 Half
Sqft:
3000
Acres:
0.636
Map
Latitude: 36.179270 Longitude: -81.651099
Location & Neighborhood
City: Blowing Rock
County: Watauga
Area: 4-BlueRdg, BlowRck YadVall-Pattsn-Globe-CALDWLL)
Subdivision: Fox Den
Environment
Utilities & Features
Heat: Electric, Forced Air, Fireplaces
Sewer: Septic Permit3 Bedroom, Shared Septic
Utilities: High Speed Internet Available
Appliances: Convection Oven, Dishwasher, Gas Range, Gas Water Heater, Microwave, Refrigerator, Tankless Water Heater
Parking: Concrete, Driveway, No Garage
Interior
Fireplace: Gas, Stone, Propane
Sqft Living Area Above Ground: 2000
Sqft Total Living Area: 3000
Exterior
Style: Mountain
Construction
Construction: Fiber Cement, Shake Siding, Wood Frame
Roof: Architectural, Shingle
Financial
Property Taxes: $202
Home Warranty: Yes
Other
Price Per Sqft: $329
Price Per Acre: $1,551,887
The data relating this real estate listing comes in part from the High Country Multiple Listing Service ®. Real estate listings held by brokerage firms other than the owner of this website are marked with the MLS IDX logo and information about them includes the name of the listing broker. The information appearing herein has not been verified by the High Country Association of REALTORS or by any individual(s) who may be affiliated with said entities, all of whom hereby collectively and severally disclaim any and all responsibility for the accuracy of the information appearing on this website, at any time or from time to time. All such information should be independently verified by the recipient of such data. This data is not warranted for any purpose -- the information is believed accurate but not warranted.
Our agents will walk you through a home on their mobile device. Enter your details to setup an appointment.