Category
Price
Min Price
Max Price
Beds
Baths
SqFt
Acres
You must be signed into an account to save your search.
Already Have One? Sign In Now
This Listing Sold On March 28, 2025
246364 Sold On March 28, 2025
3
Beds
3.5
Baths
3001
Sqft
1.070
Acres
$1,095,000
Sold

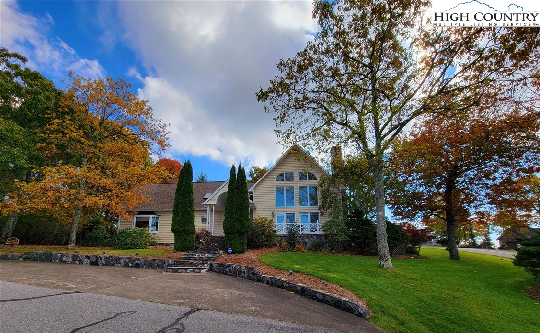


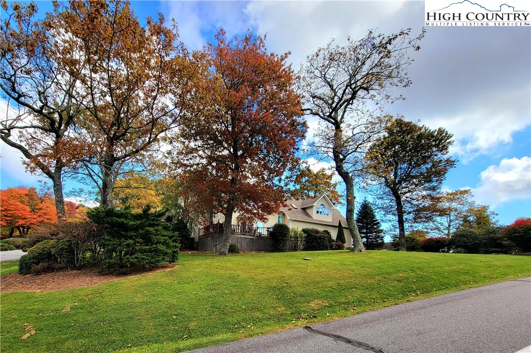

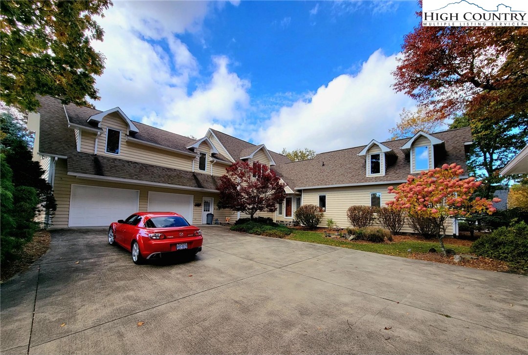
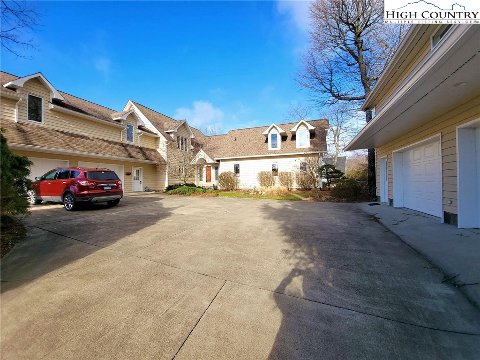
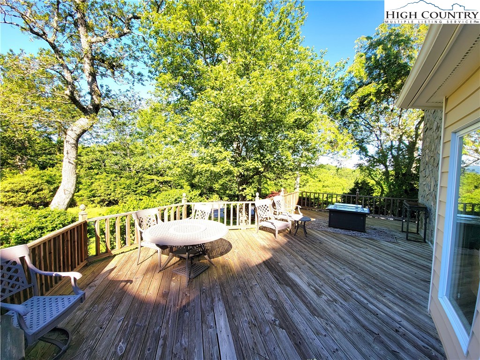
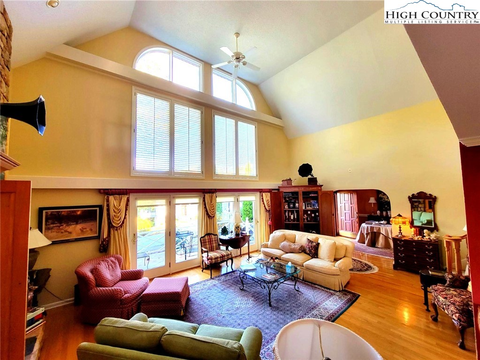
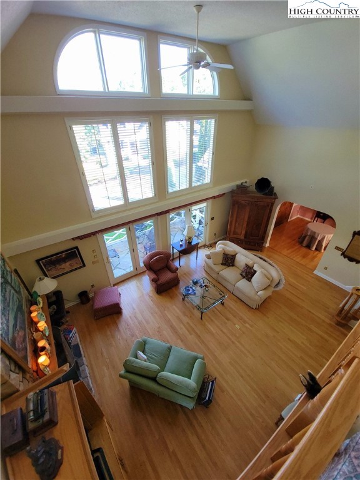
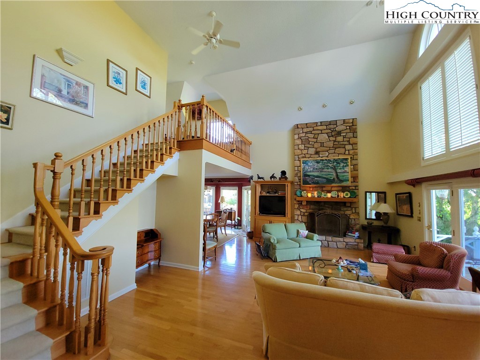
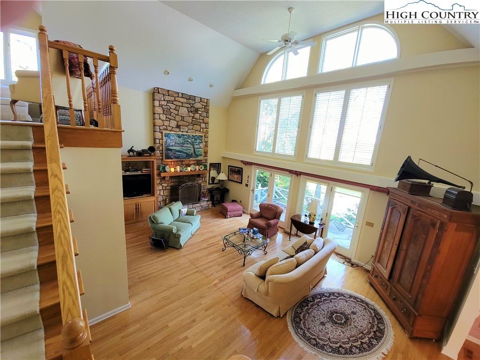
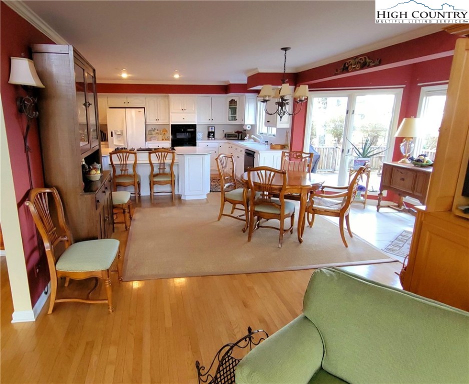



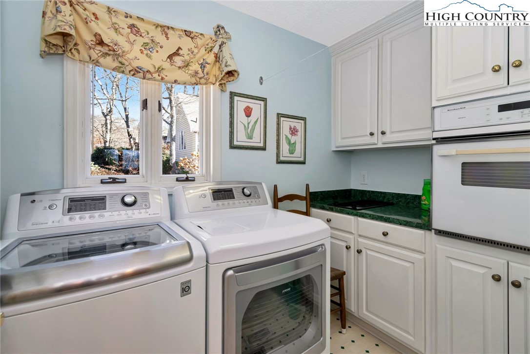
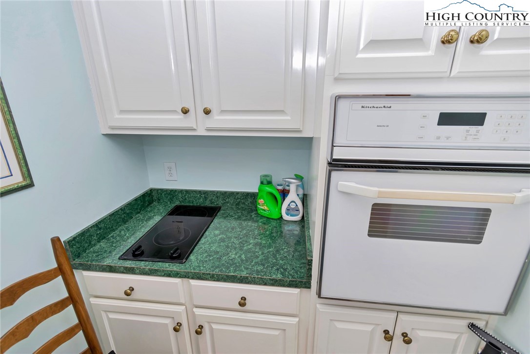
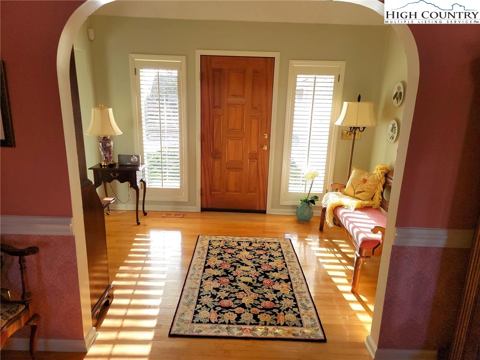









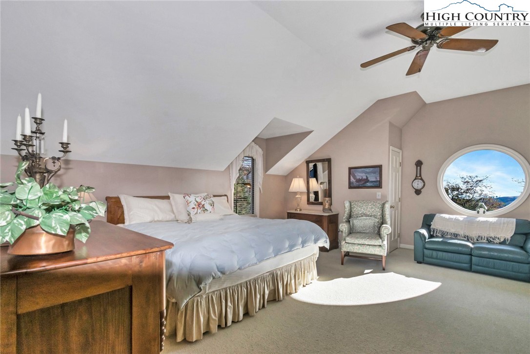


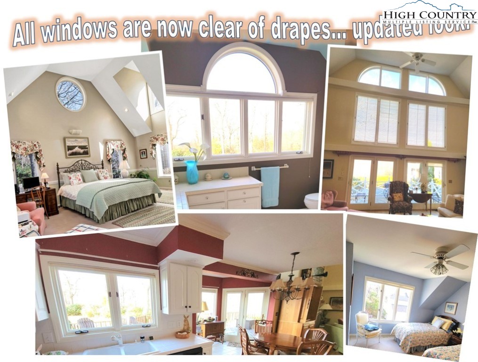




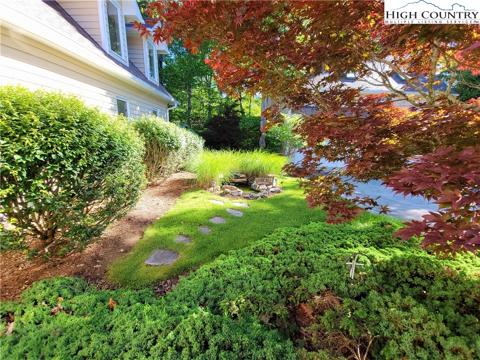

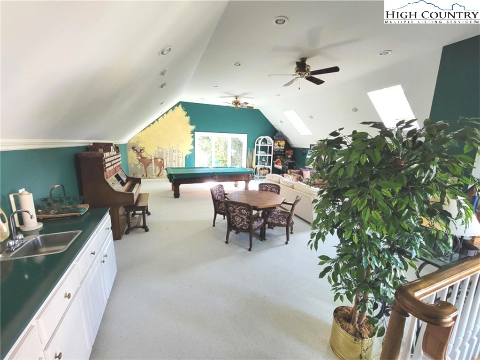

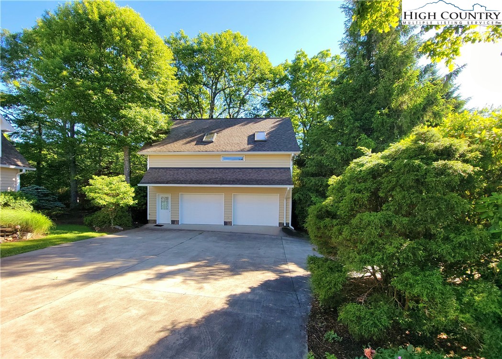
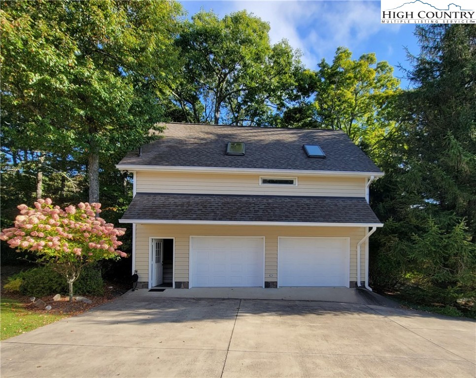

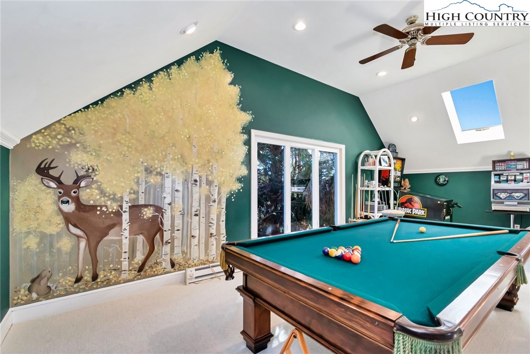





MORE THAN JUST ONE HOME---INCLUDED IN THIS OFFERING ARE: 1.) PREMIER HOME WITH LARGE 2 CAR GARAGE … and a ... 2.) DETACHED 2 CAR GARAGE with STUDIO GUEST APARTMENT above. Total Heated Square Footage of MAIN HOME and DETACHED GARAGE are: 3988 SQ. FT. The MAIN HOME: Large spacious Great Room with soaring ceilings and a wall of glass windows. Large Kitchen with dining room conveniently adjacent. ~ LARGE MASTER BEDROOM features soaring ceilings, GREAT BATHROOM, AND LOTS OF CLOSETS. 3 ROOMS upstairs are being used as bedrooms. Carpets in Main Home just cleaned. NEW sump pump in encapsulated crawlspace. Radon system. Generator. HVAC is being serviced. GATED COMMUNITY. Awesome COMMON PICNIC AREA. ***MAGNIFICENT HOME ... Located in the GATED COMMUNITY of Greystone IV. “This home FEATURES fine details & meticulous craftsmanship were quite evident.” A home that truly needs to be toured to see how many amazing benefits and features there are. Included are the Main Home and a detached GUEST SUITE area with full bathroom and above additional garages. Really cool “O round windows” & skylights… Strategically positioned for maximum light. Everything has been well– maintained. Lots of outdoor living space with both stone & wooden decks. Double front door and backdoor FOYERS. An oversized 2 car garage is attached. Large one-acre flat yard. Great for a gardener. ~ Spacious outdoor decks and porches Easy access. Home located at the top of this gated subdivision. This home offers so much opportunity as a primary home, second home, or family retreat. Wonderful roads for walking and great common area pond for picnics. Minutes to Boone & Blowing Rock, NC and Blue Ridge Parkway. PROFESSIONAL FLOOR PLAN & MEASUREMENTS AVAILABLE. NOTE: 3 BEDROOM SEPTIC PERMIT
Listing ID:
246364
Property Type:
Single Family
Year Built:
1993
Bedrooms:
3
Bathrooms:
3 Full, 1 Half
Sqft:
3001
Acres:
1.070
Map
Latitude: 36.155287 Longitude: -81.610307
Location & Neighborhood
City: Boone
County: Watauga
Area: 1-Boone, Brushy Fork, New River
Subdivision: Greystone IV
Environment
Utilities & Features
Heat: Electric, Forced Air, Fireplaces, Heat Pump, Hot Water, Propane
Sewer: Septic Tank
Utilities: Septic Available
Appliances: Built In Oven, Dryer, Dishwasher, Exhaust Fan, Freezer, Disposal, Gas Water Heater, Microwave, Range, Refrigerator, Tankless Water Heater, Washer
Parking: Asphalt, Attached, Driveway, Detached, Garage, Oversized, Three Or More Spaces
Interior
Fireplace: Gas, Stone, Vented, Propane
Windows: Double Pane Windows
Sqft Living Area Above Ground: 3001
Sqft Total Living Area: 3001
Exterior
Style: Traditional
Construction
Construction: Masonry, Wood Siding, Wood Frame
Roof: Asphalt, Shingle
Financial
Property Taxes: $3,500
Other
Price Per Sqft: $365
Price Per Acre: $1,023,364
The data relating this real estate listing comes in part from the High Country Multiple Listing Service ®. Real estate listings held by brokerage firms other than the owner of this website are marked with the MLS IDX logo and information about them includes the name of the listing broker. The information appearing herein has not been verified by the High Country Association of REALTORS or by any individual(s) who may be affiliated with said entities, all of whom hereby collectively and severally disclaim any and all responsibility for the accuracy of the information appearing on this website, at any time or from time to time. All such information should be independently verified by the recipient of such data. This data is not warranted for any purpose -- the information is believed accurate but not warranted.
Our agents will walk you through a home on their mobile device. Enter your details to setup an appointment.