Category
Price
Min Price
Max Price
Beds
Baths
SqFt
Acres
You must be signed into an account to save your search.
Already Have One? Sign In Now
250368 Boone, NC 28607
4
Beds
3.5
Baths
3372
Sqft
0.470
Acres
$849,000
For Sale
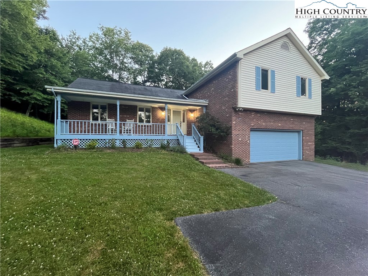
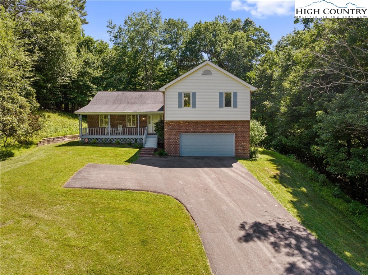


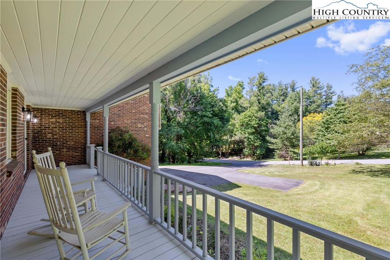
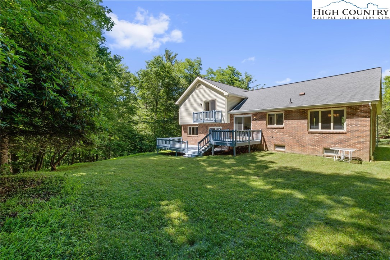

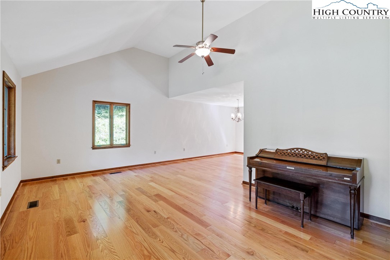
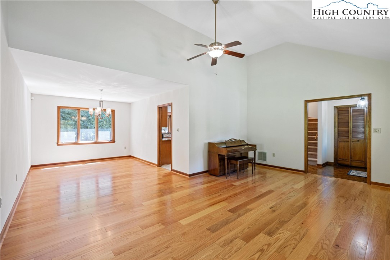
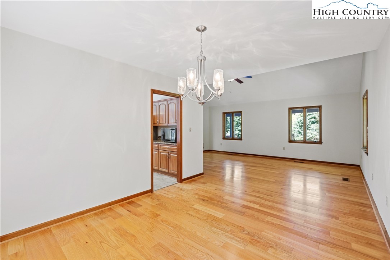


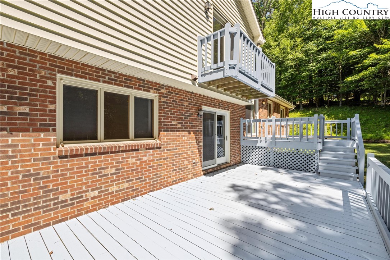
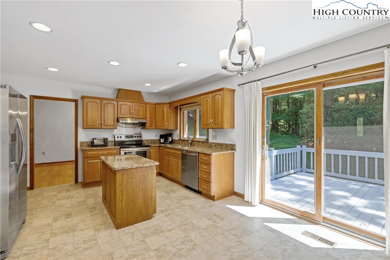


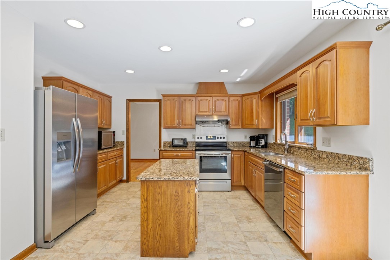

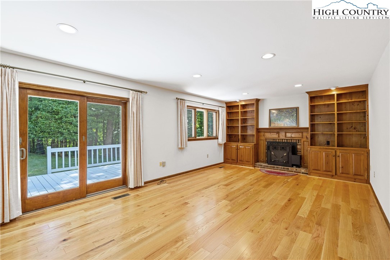

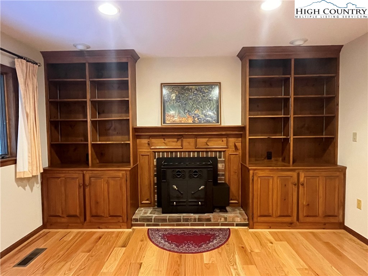
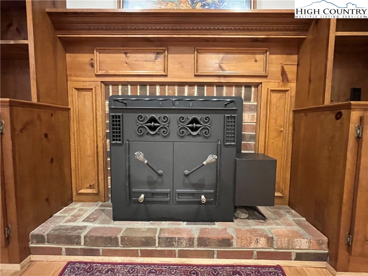

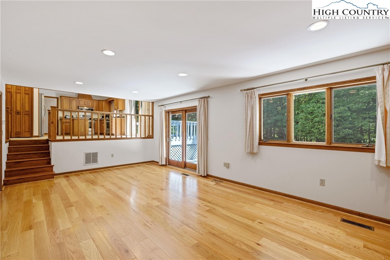

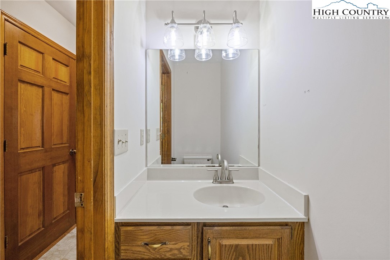
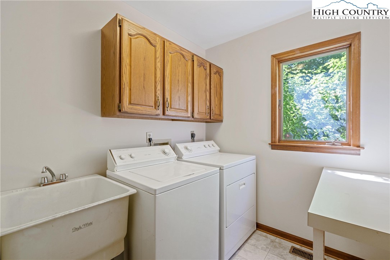
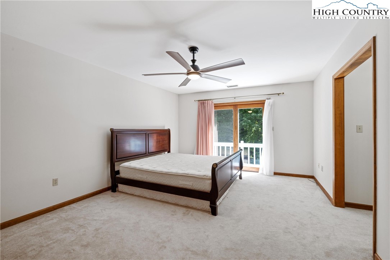
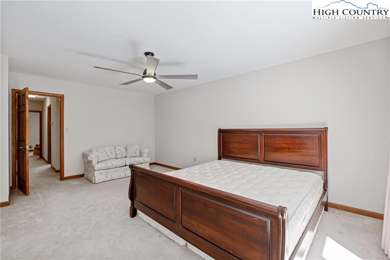
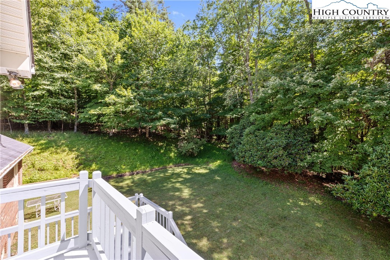


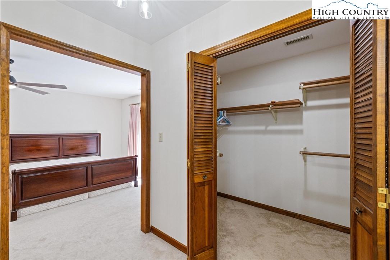
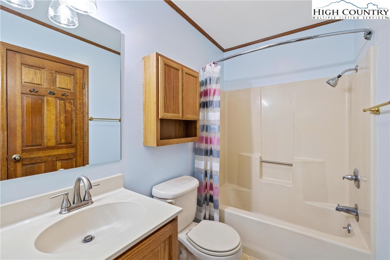
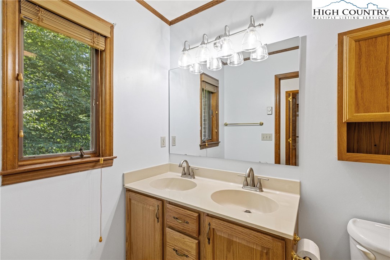
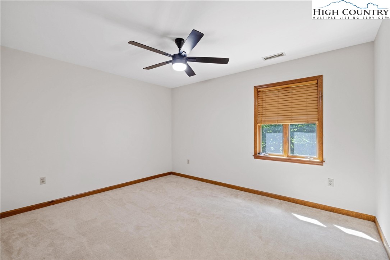
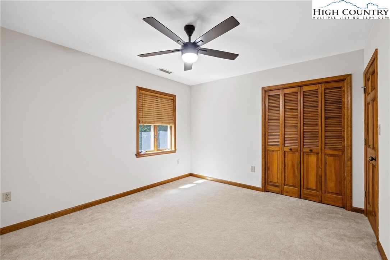

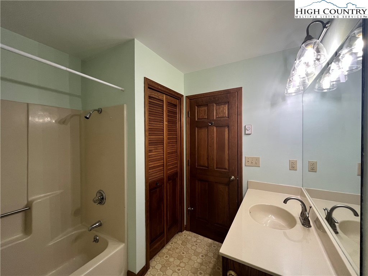
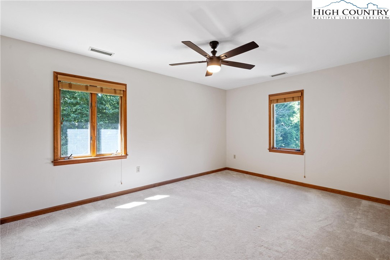
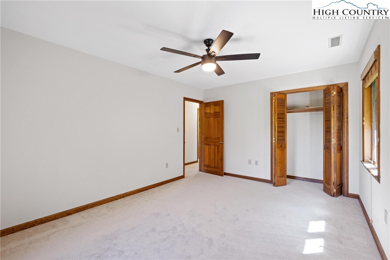
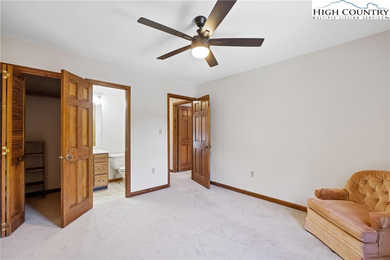
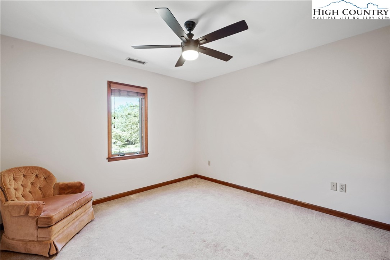
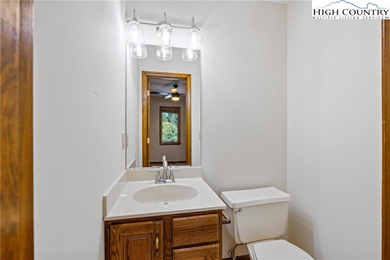
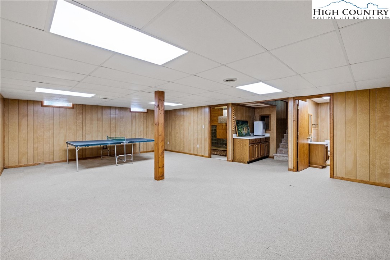

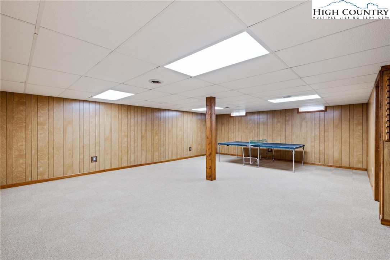

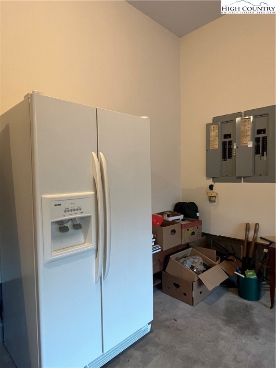
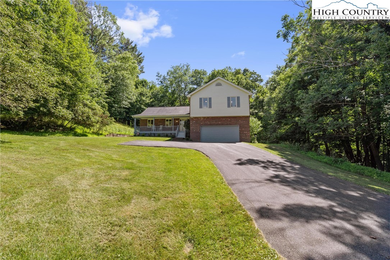
Custom Built! One Owner! In-Town Boone! Central & Convenient to Everything-yet in a serene setting surrounded by old-growth woods w/ seasonal views of Grandfather Mountain! In the coveted University Village community (named #1 trick-or-treating neighborhood in Boone!), boasting mostly primary residences - this house is less than 2 miles from: downtown Boone, Watauga Medical Hospital, App State University, Hardin Park & Watauga High Schools, farmers market, & much more! Countless restaurants, coffee shops, shopping & entertainment venues, and outdoor activities-all less than 5 minutes away! Large, nearly-level, lush, well-landscaped property surrounded by mature hardwoods-this house blends central in-town convenience with peace, privacy & serenity from the rear decks & porches. Features include: Oversized attached two-car Garage, zoned central Heat & AC, updated Eat-in Kitchen w/ Granite & Stainless, brick Fireplace, main-level Laundry Room w/ Washer & Dryer, pristine Hardwood floors, soaring Vaulted ceilings, numerous large Living & Entertaining areas, generous Bedrooms, updated Lighting, & freshly-painted inside & out... not to be outdone by the massive Primary Bedroom Suite w/ Juliette Deck, Full Bathroom, Walk-in Closet and large area between BR & Closet w/ Vanity Desk for dressing, working, etc! The main floor offers a welcoming Foyer off of an expansive covered Front Porch; large Living Room w/ wood floors & soaring cathedral ceilings, which flows into the Dining Room; large eat-in Kitchen w/ Granite countertops & Stainless Appliances, center Island, workstation w/ built-in Desk, Breakfast area & glass doors to a rear Deck; large step-down Den w/ Wood Fireplace & glass doors to a 2nd rear Deck; Half Bathroom; Laundry Room; numerous closets! Upstairs boasts the Primary Suite, a Junior Suite w/ EnSuite Half Bath, 2 more Bedrooms & another Full Bathroom. The lower level offers a large Game/Exercise/Music Room, Full Bathroom & Utility Room!
Listing ID:
250368
Property Type:
Single Family
Year Built:
1985
Bedrooms:
4
Bathrooms:
3 Full, 2 Half
Sqft:
3372
Acres:
0.470
Garage/Carport:
2
Map
Latitude: 36.211955 Longitude: -81.662666
Location & Neighborhood
City: Boone
County: Watauga
Area: 1-Boone, Brushy Fork, New River
Subdivision: University Village
Environment
Utilities & Features
Heat: Electric, Heat Pump, Zoned
Sewer: Public Sewer
Utilities: Cable Available, High Speed Internet Available
Appliances: Dryer, Dishwasher, Electric Cooktop, Exhaust Fan, Electric Range, Electric Water Heater, Disposal, Other, Refrigerator, See Remarks, Washer
Parking: Attached, Driveway, Garage, Two Car Garage, Paved, Private
Interior
Fireplace: Masonry, Other, See Remarks, Wood Burning, Insert, Wood Burning Stove
Windows: Casement Windows, Double Pane Windows, Window Treatments
Sqft Living Area Above Ground: 2662
Sqft Total Living Area: 3372
Exterior
Exterior: Paved Driveway
Style: Mountain, Traditional
Construction
Construction: Brick, Vinyl Siding, Wood Siding, Wood Frame
Garage: 2
Roof: Asphalt, Shingle
Financial
Property Taxes: $2,812
Other
Price Per Sqft: $252
Price Per Acre: $1,806,383
The data relating this real estate listing comes in part from the High Country Multiple Listing Service ®. Real estate listings held by brokerage firms other than the owner of this website are marked with the MLS IDX logo and information about them includes the name of the listing broker. The information appearing herein has not been verified by the High Country Association of REALTORS or by any individual(s) who may be affiliated with said entities, all of whom hereby collectively and severally disclaim any and all responsibility for the accuracy of the information appearing on this website, at any time or from time to time. All such information should be independently verified by the recipient of such data. This data is not warranted for any purpose -- the information is believed accurate but not warranted.
Our agents will walk you through a home on their mobile device. Enter your details to setup an appointment.