Category
Price
Min Price
Max Price
Beds
Baths
SqFt
Acres
You must be signed into an account to save your search.
Already Have One? Sign In Now
251029 Days on Market: 50
4
Beds
2.5
Baths
2894
Sqft
0.690
Acres
$745,000
For Sale
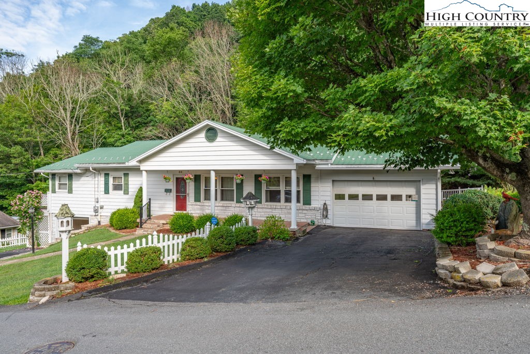


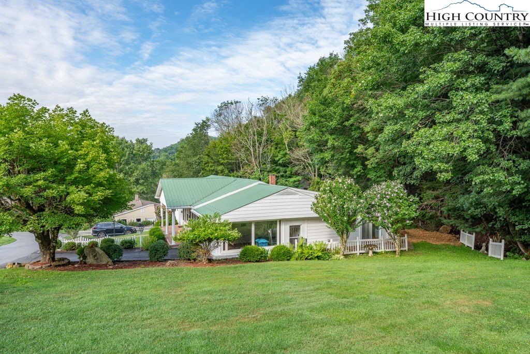




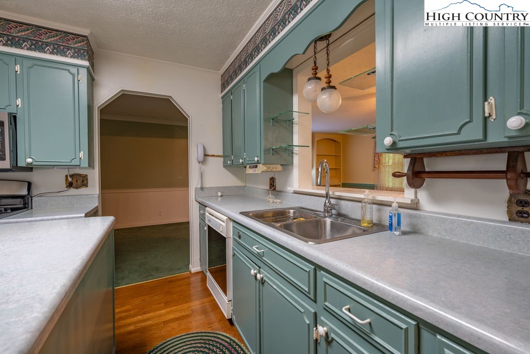
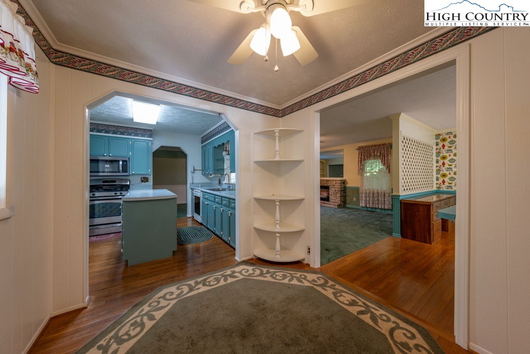


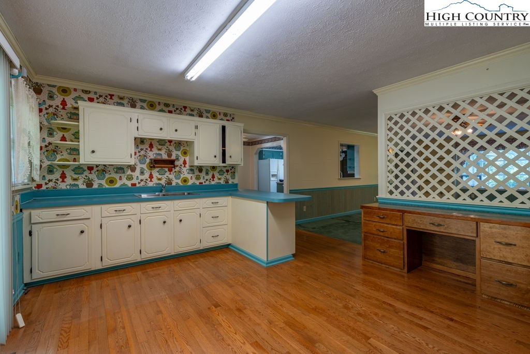



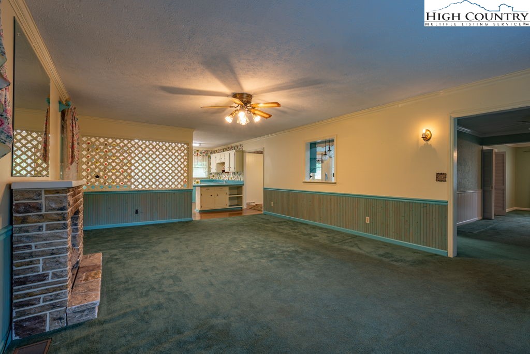

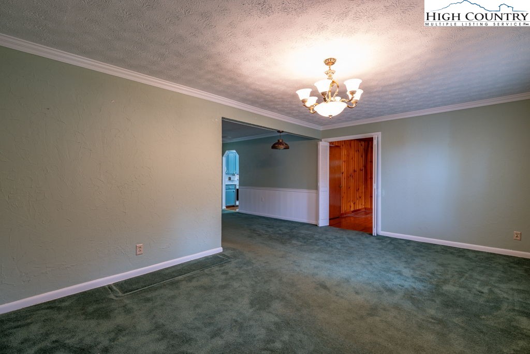

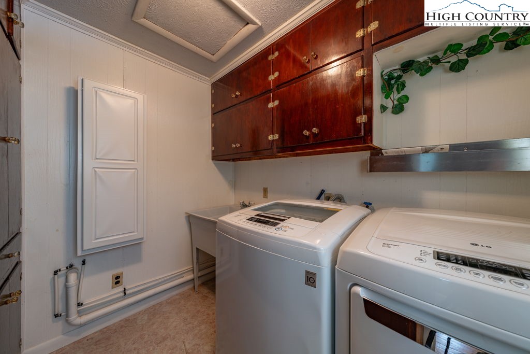
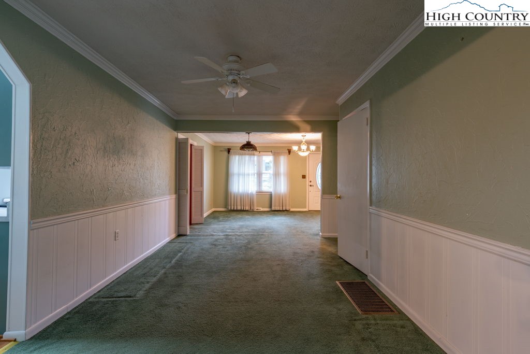




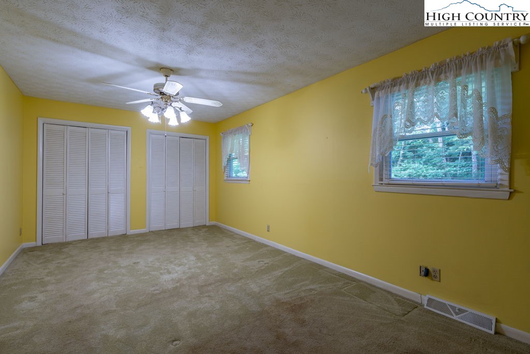

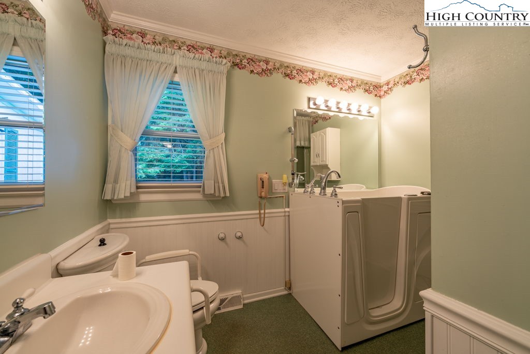

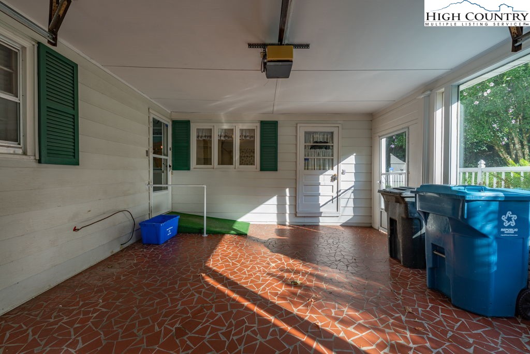


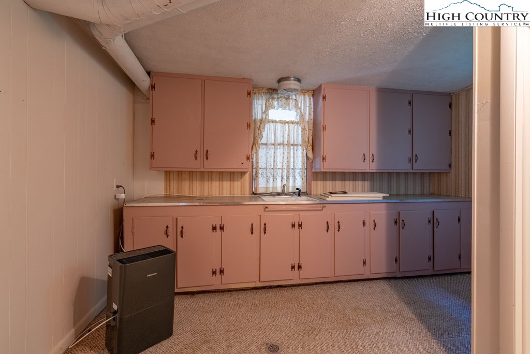


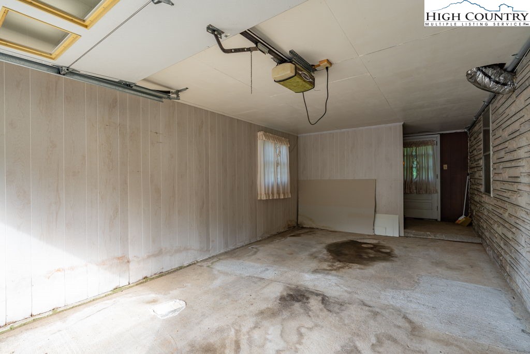


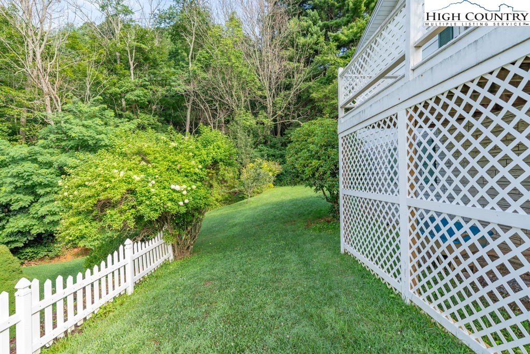


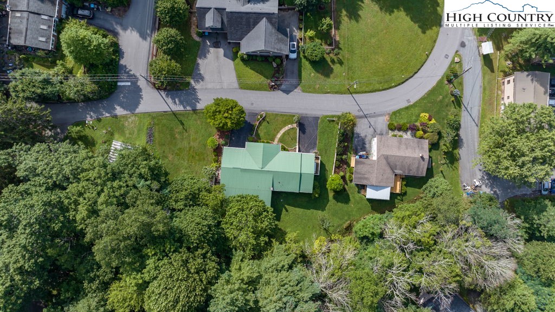

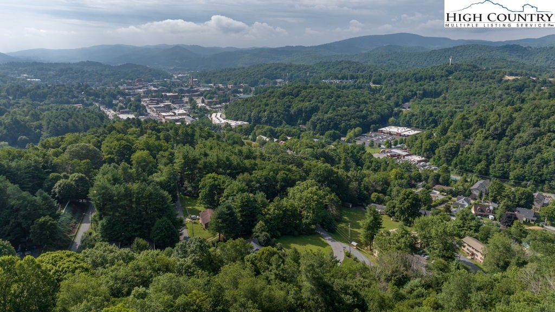
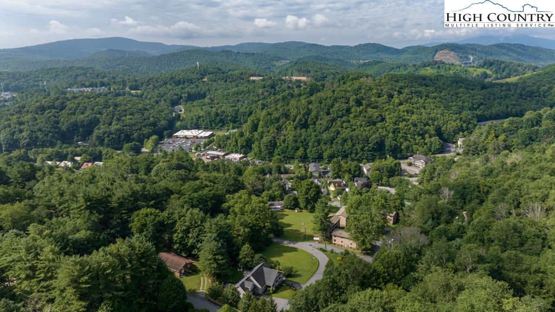
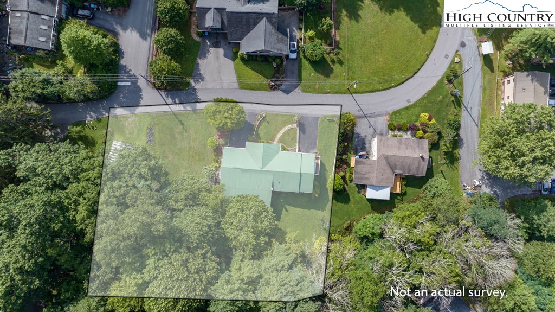


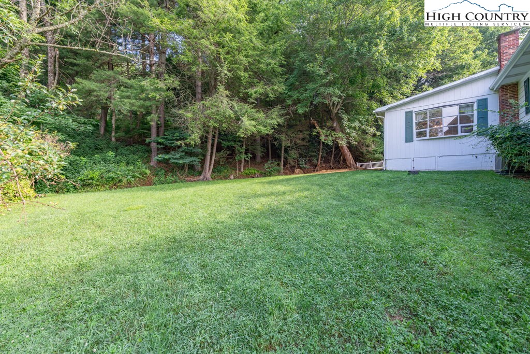
Walkable to King Street, spacious yard, babbling creek, two attached garages, and a detached storage building - 881 Queen has so much to offer! The spacious home features two kitchen areas, large living spaces, oversized rooms, and a partially finished basement. Enjoy the morning sun from the front porch, side patio, or deck. Two kitchen areas - the first formal kitchen includes refrigerator, oven and gas range, dishwasher, plenty of cabinet storage, and a moveable island. The second kitchen area is set up for overflow space, canning, or baking and includes additional counter space, cabinets, sink, and a hookup for a wood or gas stove. The main living room flows from the second kitchen and includes a butler window into the main kitchen and a gas log fireplace. Three bedrooms on the main level and plenty of storage space. Downstairs features a kitchenette with a sink, a full bath and bedroom with a separate entrance through the lower garage. There is also a bonus room that was used for safe storage. Level yard with plenty of space around the home and a creek in the back. Two driveways on the front of the property lead to both attached garages. The detached building sits back from house with it's own driveway and offers plenty of storage or a workshop area. Half a mile from King Street, this location can't be beat. Ready for upgrades, this space has the potential to be turned into a buyer's dream! Home is being sold-as.
Listing ID:
251029
Property Type:
Single Family
Year Built:
1955
Bedrooms:
4
Bathrooms:
2 Full, 1 Half
Sqft:
2894
Acres:
0.690
Garage/Carport:
2
Map
Latitude: 36.224884 Longitude: -81.693075
Location & Neighborhood
City: Boone
County: Watauga
Area: 1-Boone, Brushy Fork, New River
Subdivision: None
Environment
Utilities & Features
Heat: Electric, Forced Air
Sewer: Public Sewer
Appliances: Dryer, Dishwasher, Gas Range, Refrigerator, Washer
Parking: Attached, Basement, Garage, Two Car Garage
Interior
Fireplace: Gas
Sqft Living Area Above Ground: 2350
Sqft Total Living Area: 2894
Exterior
Exterior: Out Buildings
Style: Ranch, Traditional
Construction
Construction: Vinyl Siding, Wood Frame
Garage: 2
Roof: Metal
Financial
Property Taxes: $4,589
Other
Price Per Sqft: $257
Price Per Acre: $1,079,710
The data relating this real estate listing comes in part from the High Country Multiple Listing Service ®. Real estate listings held by brokerage firms other than the owner of this website are marked with the MLS IDX logo and information about them includes the name of the listing broker. The information appearing herein has not been verified by the High Country Association of REALTORS or by any individual(s) who may be affiliated with said entities, all of whom hereby collectively and severally disclaim any and all responsibility for the accuracy of the information appearing on this website, at any time or from time to time. All such information should be independently verified by the recipient of such data. This data is not warranted for any purpose -- the information is believed accurate but not warranted.
Our agents will walk you through a home on their mobile device. Enter your details to setup an appointment.