Category
Price
Min Price
Max Price
Beds
Baths
SqFt
Acres
You must be signed into an account to save your search.
Already Have One? Sign In Now
This Listing Sold On August 16, 2024
249877 Sold On August 16, 2024
3
Beds
2.5
Baths
1906
Sqft
0.570
Acres
$775,000
Sold
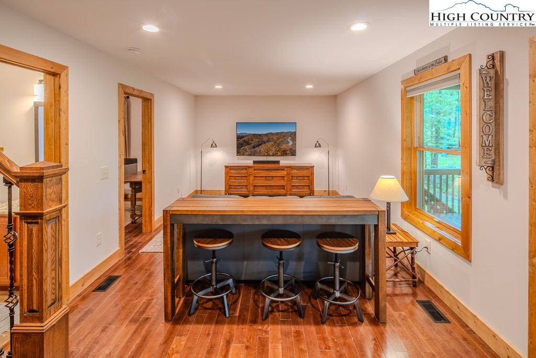
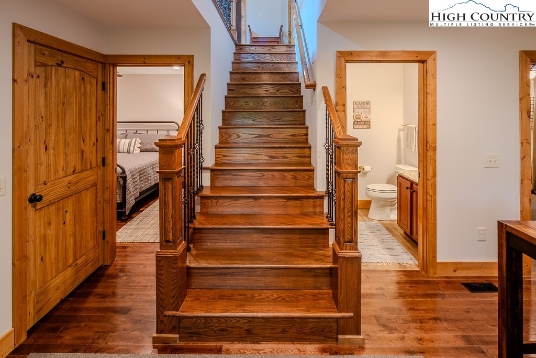
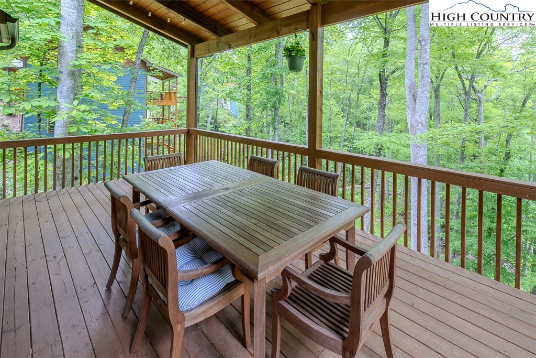
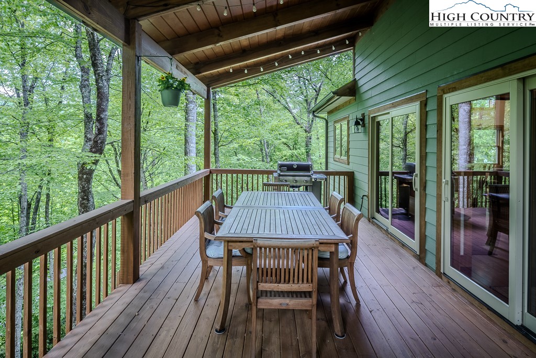
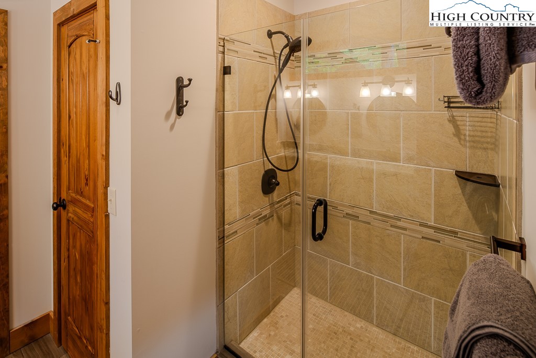

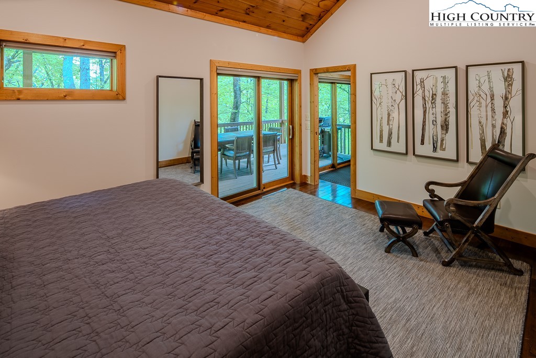
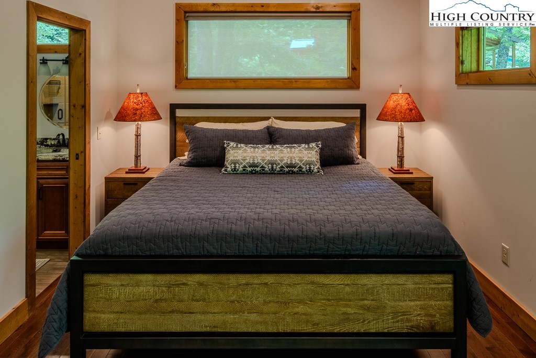
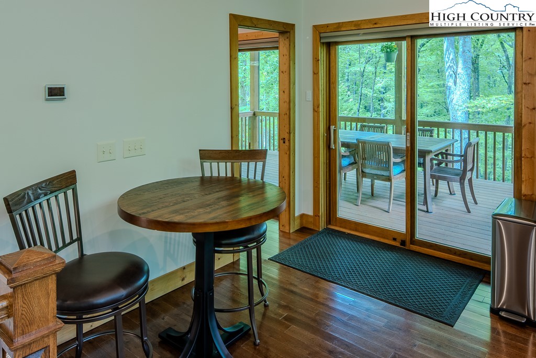

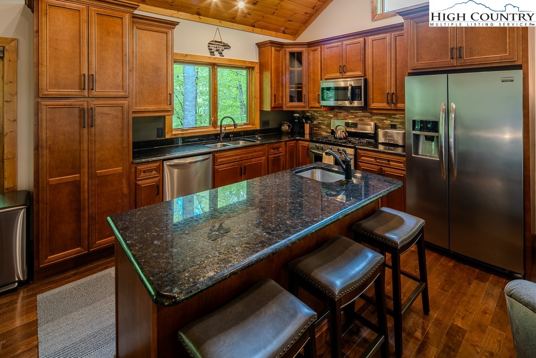
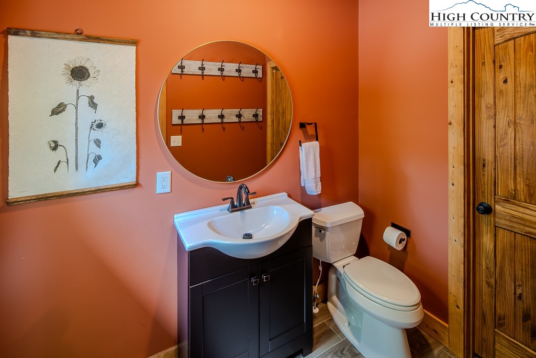
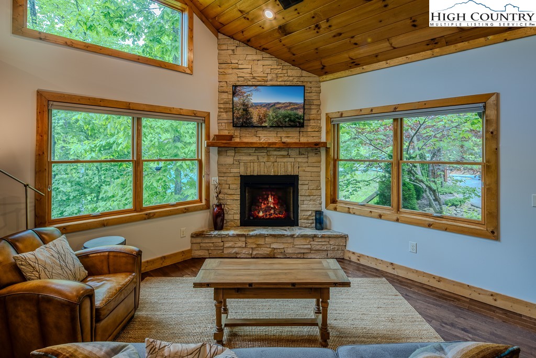
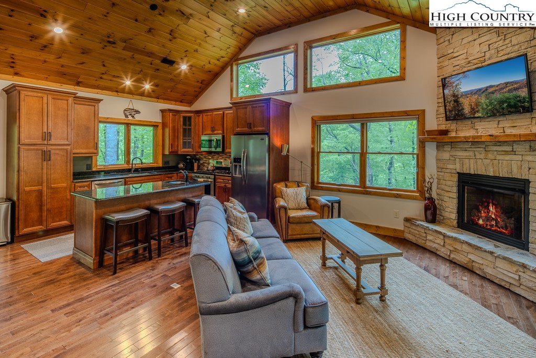


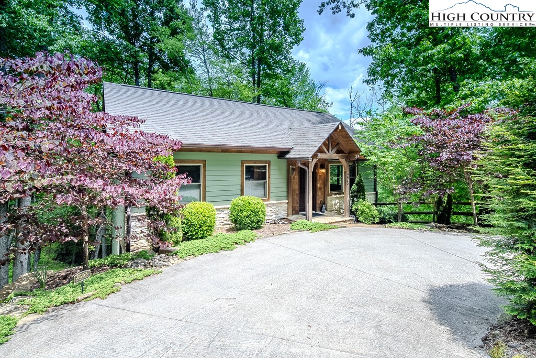


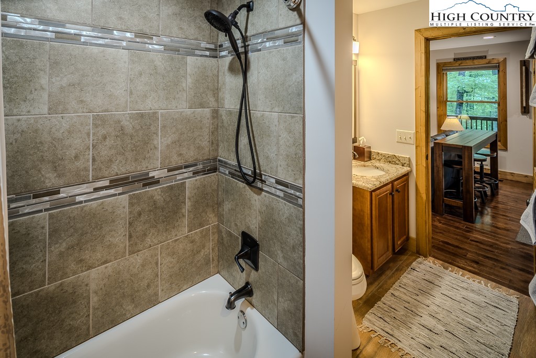

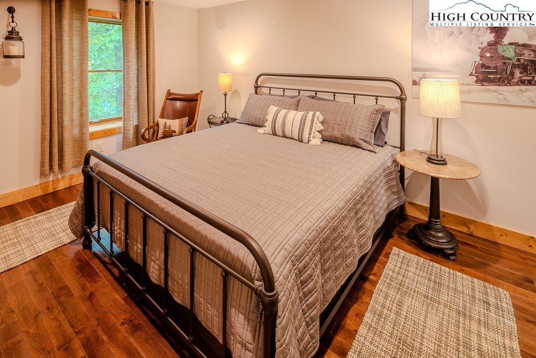
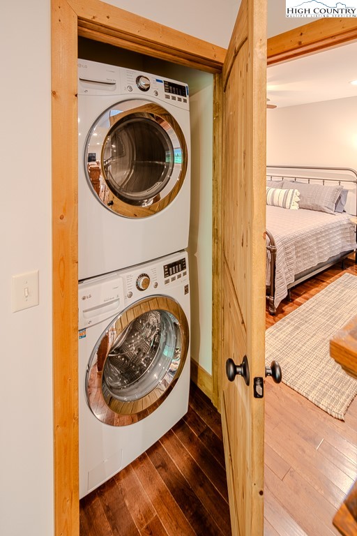

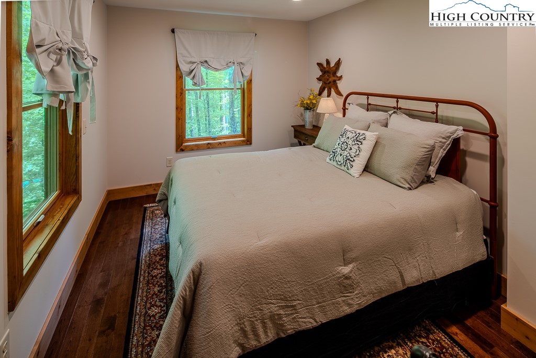

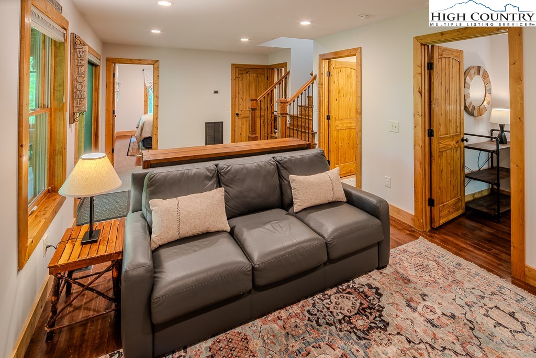

Charming, well-appointed mountain home in the Forest at Fox Den with beautiful landscaping and curb appeal. This home is nestled in a rhododendron forest and features abundant natural light, three spacious bedrooms, 2.5 baths, and two large covered porches. Tastefully decorated with premium furnishings throughout. The main bedroom with an ensuite bathroom is located on the first level. Hardwood floors throughout. Vaulted wooden ceilings and a gorgeous stone fireplace on the main level. The open-concept kitchen features granite countertops with a secondary sink at the kitchen island. The Pella windows are treated with top-down/bottom-up blinds. Hunter-Douglas Duette shades throughout the first floor with blackout Duette shades in the primary bedroom. Black-out Duette remote-controlled shades on all sliding glass doors. Secondary living room and additional bedrooms downstairs. Dual Zoned HVAC. Gas fireplace. Wonderful short-term rental, fully furnished, turnkey, located only a 10-minute drive to downtown Blowing Rock and Boone. This is a rare find and a must-see. It's like Living in a tree house!
Listing ID:
249877
Property Type:
Single Family
Year Built:
2016
Bedrooms:
3
Bathrooms:
2 Full, 1 Half
Sqft:
1906
Acres:
0.570
Map
Latitude: 36.180045 Longitude: -81.651955
Location & Neighborhood
City: Blowing Rock
County: Watauga
Area: 4-BlueRdg, BlowRck YadVall-Pattsn-Globe-CALDWLL)
Subdivision: Fox Den
Environment
Utilities & Features
Heat: Electric, Forced Air, Fireplaces, Heat Pump, Propane, Zoned
Sewer: Septic Permit3 Bedroom, Sewer Appliedfor Permit
Appliances: Dryer, Dishwasher, Exhaust Fan, Electric Water Heater, Freezer, Gas Cooktop, Gas Range, Microwave Hood Fan, Microwave, Refrigerator, Warming Drawer, Washer
Parking: Concrete, Driveway
Interior
Fireplace: Gas, Stone, Vented, Propane
Windows: Double Hung, Screens, Wood Frames, Window Treatments
Sqft Living Area Above Ground: 953
Sqft Total Living Area: 1906
Exterior
Style: Mountain
Construction
Construction: Fiber Cement, Frame, Masonry, Stone, Stone Veneer, Stucco, Wood Siding
Roof: Asphalt, Architectural, Shingle
Financial
Property Taxes: $1,508
Other
Price Per Sqft: $417
Price Per Acre: $1,394,737
The data relating this real estate listing comes in part from the High Country Multiple Listing Service ®. Real estate listings held by brokerage firms other than the owner of this website are marked with the MLS IDX logo and information about them includes the name of the listing broker. The information appearing herein has not been verified by the High Country Association of REALTORS or by any individual(s) who may be affiliated with said entities, all of whom hereby collectively and severally disclaim any and all responsibility for the accuracy of the information appearing on this website, at any time or from time to time. All such information should be independently verified by the recipient of such data. This data is not warranted for any purpose -- the information is believed accurate but not warranted.
Our agents will walk you through a home on their mobile device. Enter your details to setup an appointment.