Category
Price
Min Price
Max Price
Beds
Baths
SqFt
Acres
You must be signed into an account to save your search.
Already Have One? Sign In Now
This Listing Sold On November 27, 2024
250631 Sold On November 27, 2024
4
Beds
3.5
Baths
2825
Sqft
0.430
Acres
$617,500
Sold
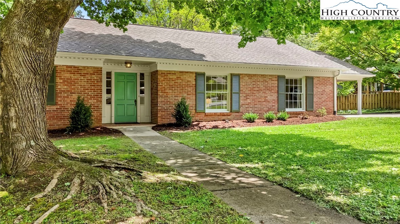
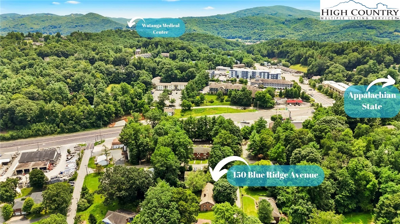
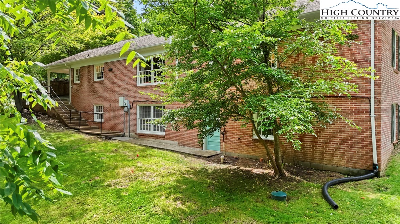
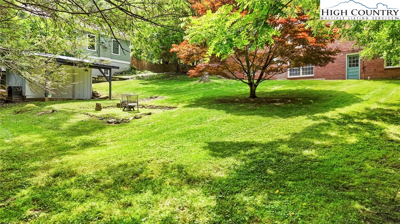
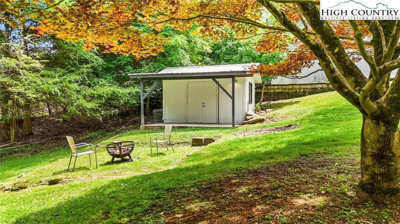
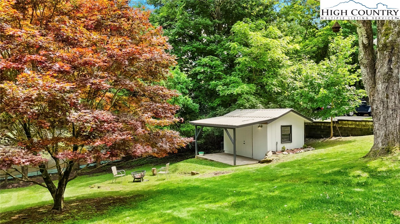

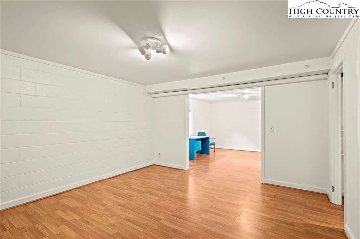
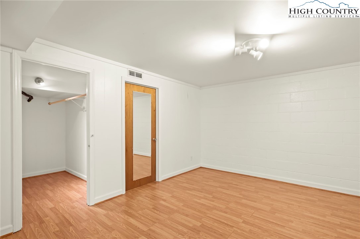
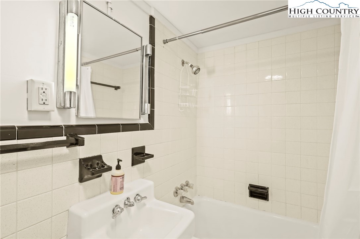
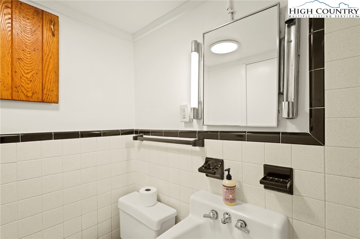
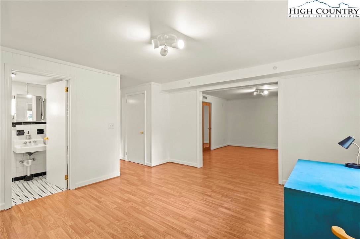


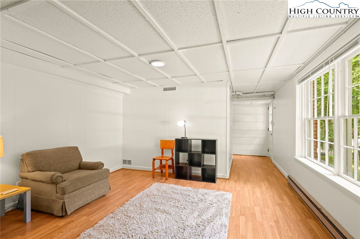
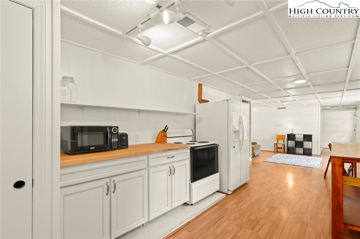
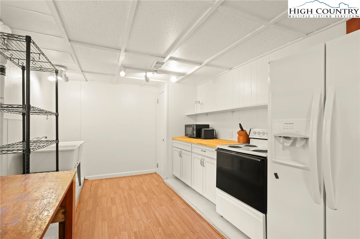
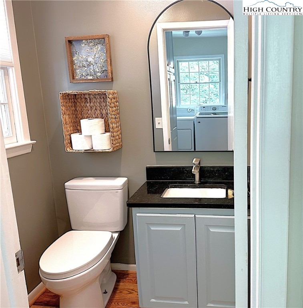
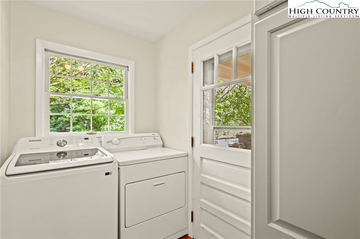
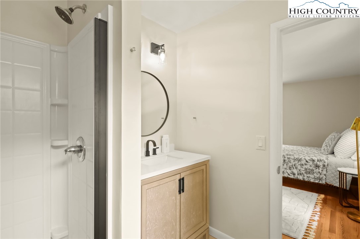
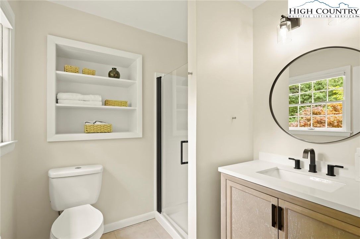
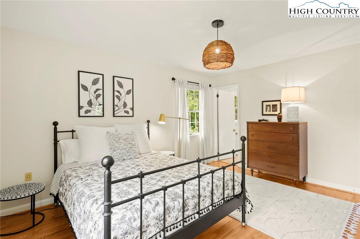
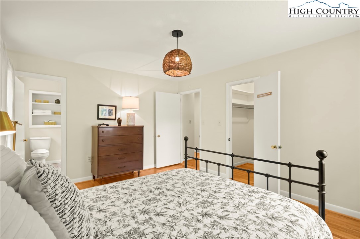
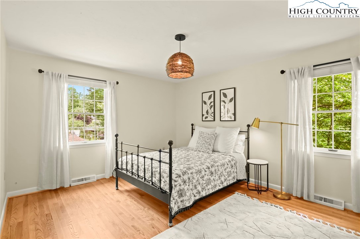
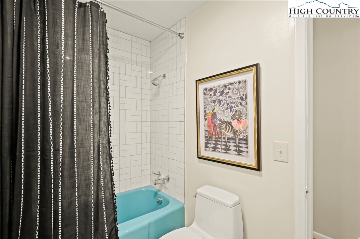
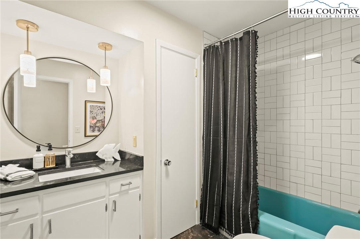
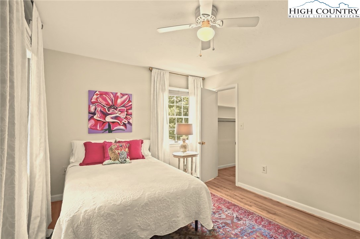
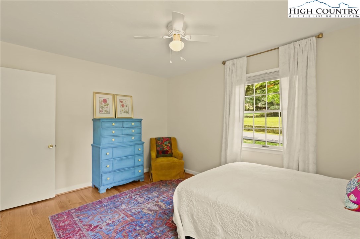

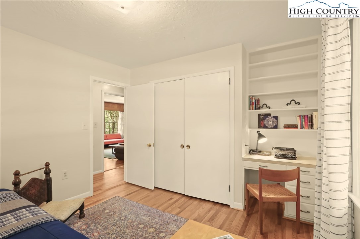
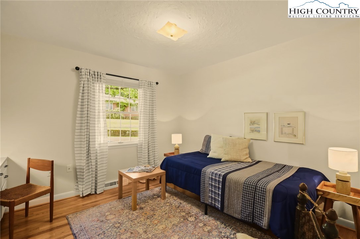

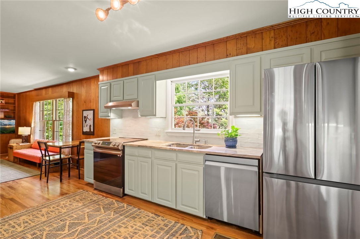
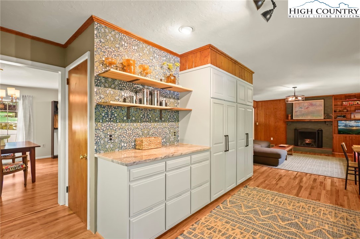
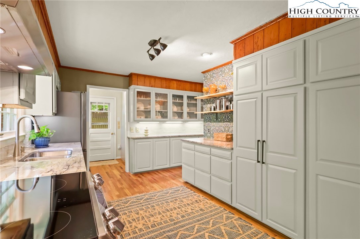
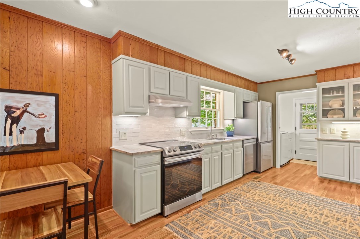
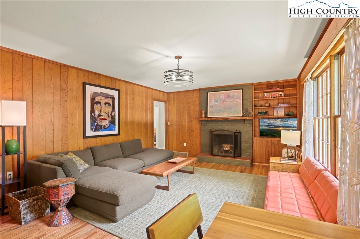
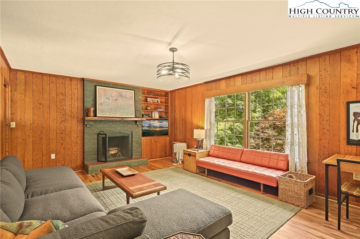
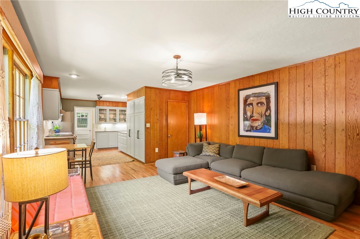
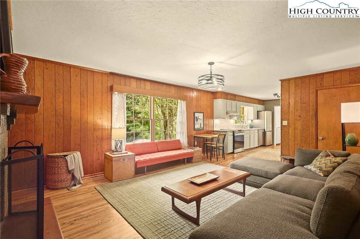
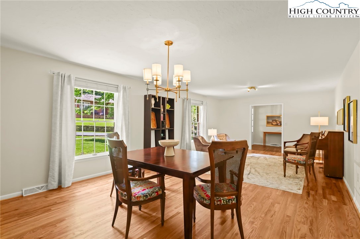

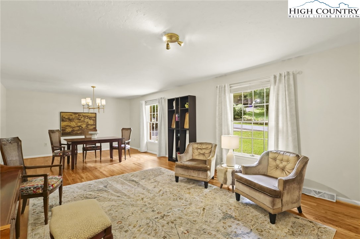
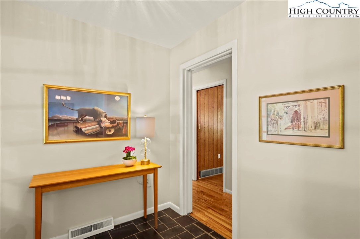
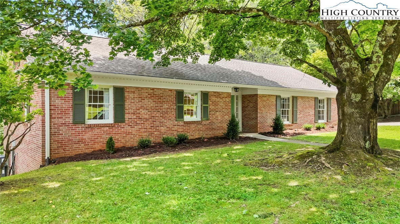
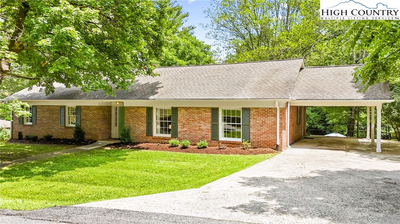
Spacious Brick Home in Heart of Boone with One-Level Living! Discover the epitome of comfort and convenience in this inviting 2,800 sq ft home that is perfectly situated for easy access to Appalachian State University, Watauga Medical Center, and Watauga High School. On the main level, this home offers 2 gracious living spaces and has been thoughtfully updated with modern touches while honoring the home’s classic traditional style, like the beautiful wormy chestnut surrounding the woodburning fireplace. The kitchen has just been renovated with gorgeous quartzite countertops, tile backsplashes, and all new stainless-steel appliances. The main level includes 3 spacious bedrooms that exude warmth and charm with newly refinished hardwood floors and tons of natural light. Other updates include: new paint throughout, new/refinished hardwood floors, updated bathrooms, fresh landscaping and newly buried power lines. The lower-level has a separate one-bedroom apartment with private entrance that can be used as additional living space or rented for extra income, and a large unfinished area equipped with a pool table. The backyard shed/workshop is the perfect place to store all your tools or work on weekend DIY projects. Don’t miss out! Homes like this are rare gems – schedule your viewing today!
Listing ID:
250631
Property Type:
Single Family
Year Built:
1960
Bedrooms:
4
Bathrooms:
3 Full, 1 Half
Sqft:
2825
Acres:
0.430
Map
Latitude: 36.217988 Longitude: -81.667278
Location & Neighborhood
City: Boone
County: Watauga
Area: 1-Boone, Brushy Fork, New River
Subdivision: None
Environment
Utilities & Features
Heat: Electric, Forced Air, Fireplaces, Heat Pump, Propane
Sewer: Public Sewer
Utilities: Cable Available, High Speed Internet Available
Appliances: Dryer, Dishwasher, Exhaust Fan, Electric Range, Electric Water Heater, Refrigerator, Washer
Parking: Carport, Garage, Oversized
Interior
Fireplace: One, Wood Burning
Sqft Living Area Above Ground: 1894
Sqft Total Living Area: 2825
Exterior
Exterior: Out Buildings
Style: Traditional
Construction
Construction: Brick, Wood Frame
Roof: Asphalt, Shingle
Financial
Property Taxes: $3,183
Other
Price Per Sqft: $225
Price Per Acre: $1,476,744
The data relating this real estate listing comes in part from the High Country Multiple Listing Service ®. Real estate listings held by brokerage firms other than the owner of this website are marked with the MLS IDX logo and information about them includes the name of the listing broker. The information appearing herein has not been verified by the High Country Association of REALTORS or by any individual(s) who may be affiliated with said entities, all of whom hereby collectively and severally disclaim any and all responsibility for the accuracy of the information appearing on this website, at any time or from time to time. All such information should be independently verified by the recipient of such data. This data is not warranted for any purpose -- the information is believed accurate but not warranted.
Our agents will walk you through a home on their mobile device. Enter your details to setup an appointment.