Category
Price
Min Price
Max Price
Beds
Baths
SqFt
Acres
You must be signed into an account to save your search.
Already Have One? Sign In Now
This Listing Sold On August 26, 2024
250105 Sold On August 26, 2024
3
Beds
2.5
Baths
6069
Sqft
24.530
Acres
$1,437,500
Sold
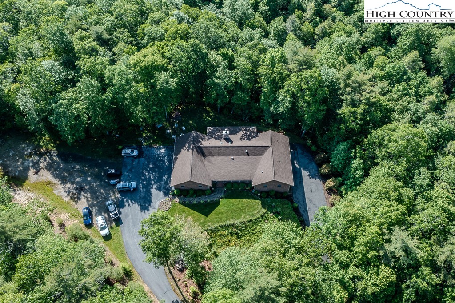
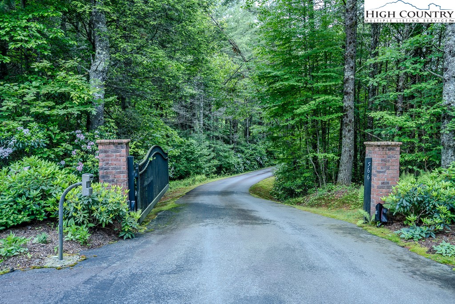

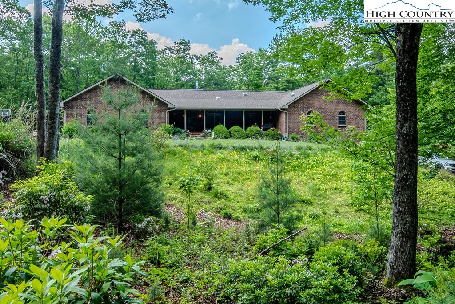
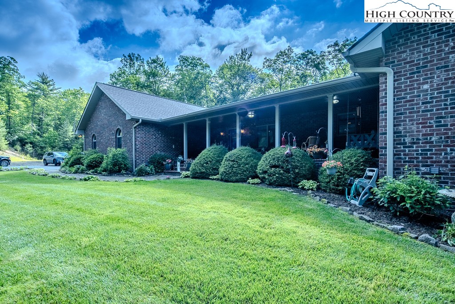
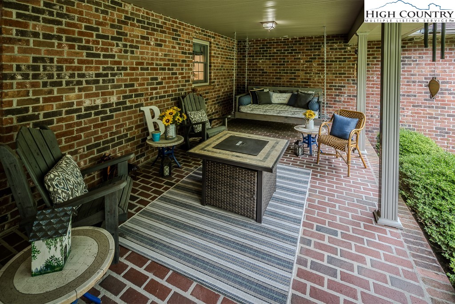
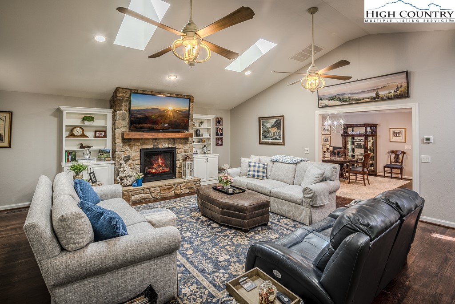


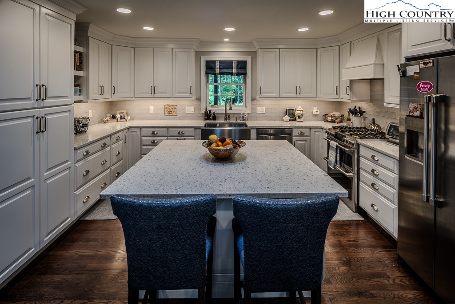
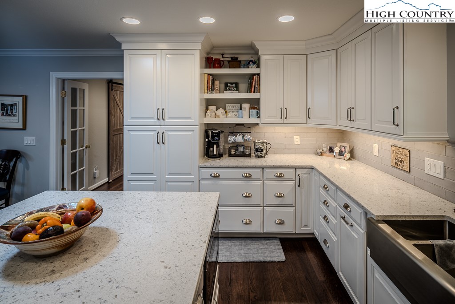
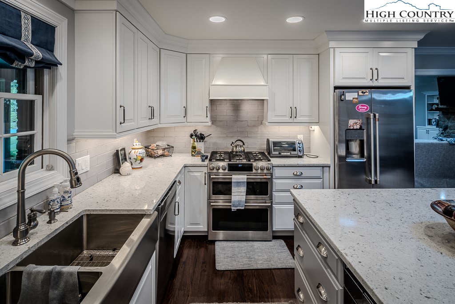
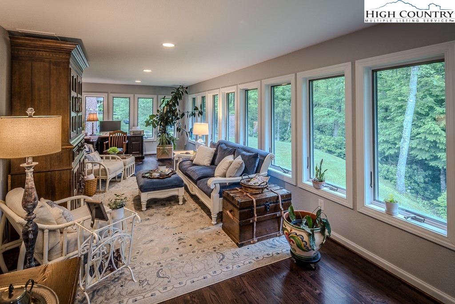
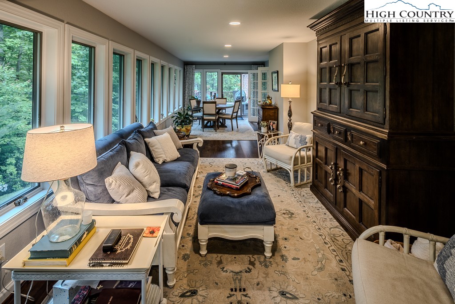

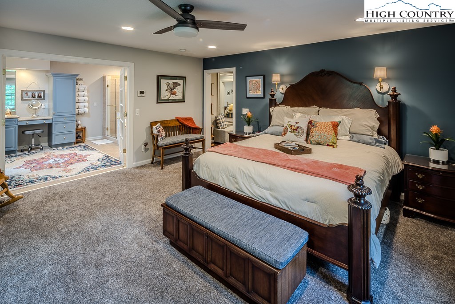

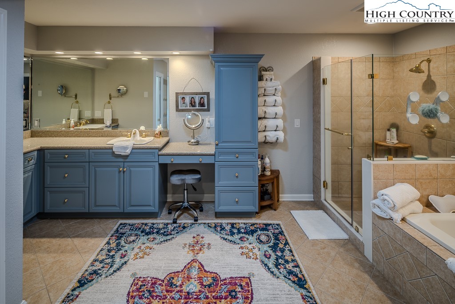
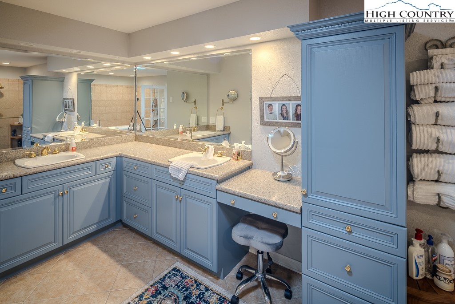
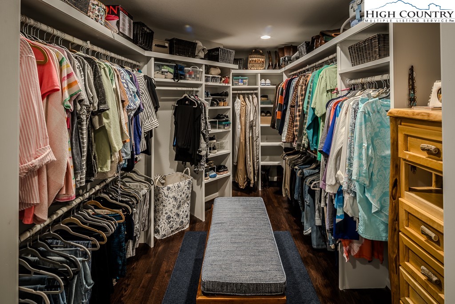
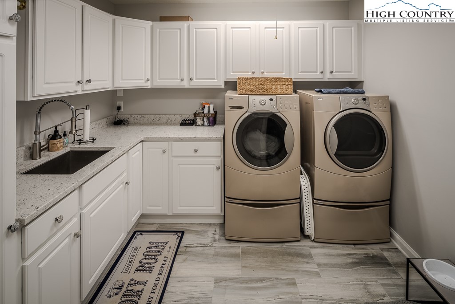
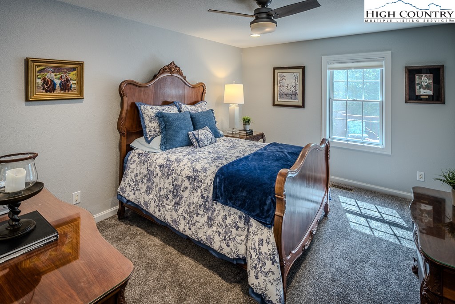
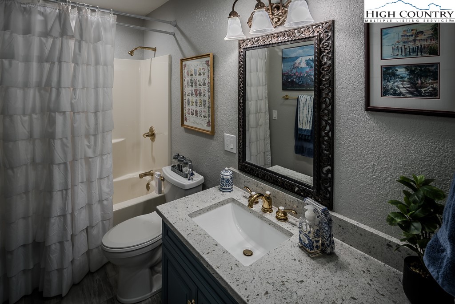
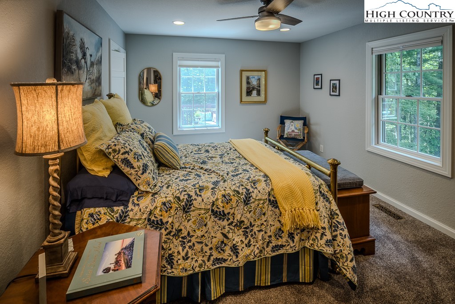

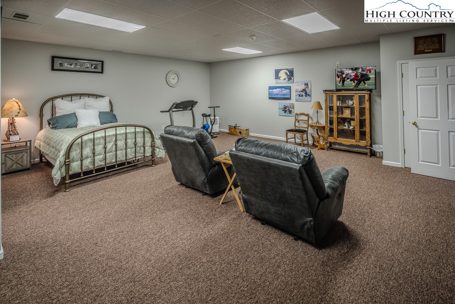

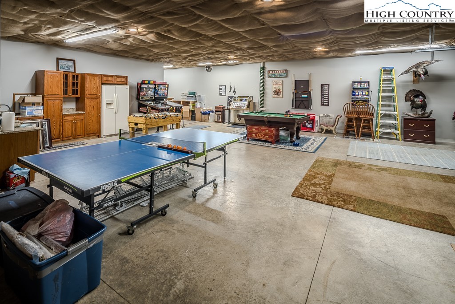
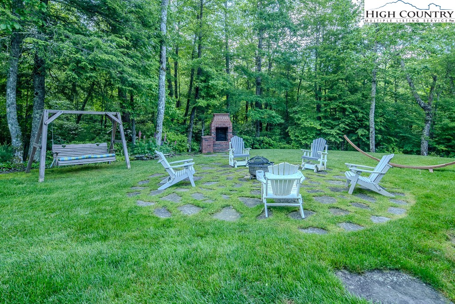
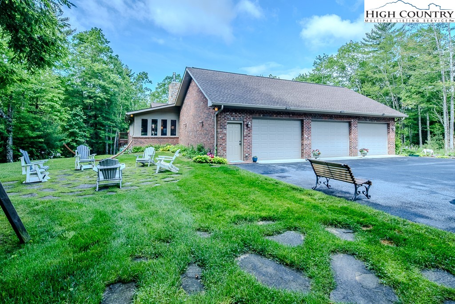
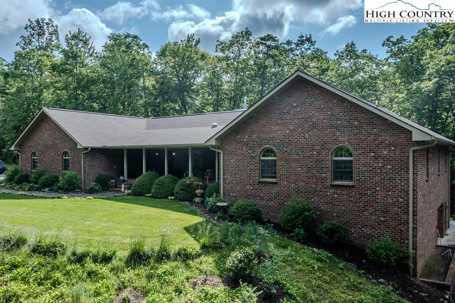
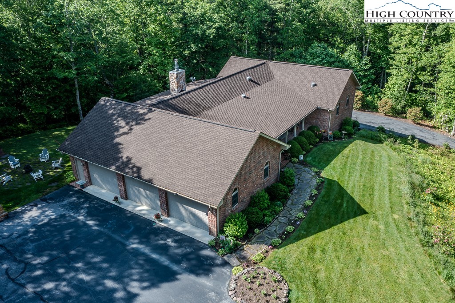
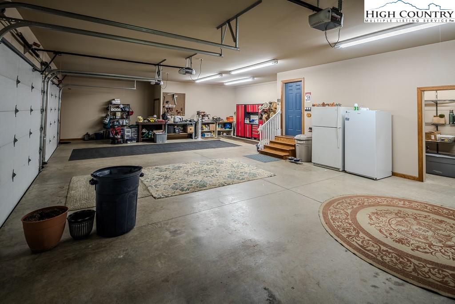

Beautiful Large Brick Ranch home on 24.5 USABLE acres in Pisgah Forest. Over 6,000 sq. ft of living space. This 3 bedroom 2-1/2 bath SINGLE LEVEL LIVING home totally renovated in 2021, includes wood floors in main living areas, stone gas fireplace, new roof and gorgeous customized kitchen with quartz counter tops, huge island, top of the line stainless appliances and amazing special features within the custom cabinets. A Chef’s dream! Comfortable primary suite includes large bathroom with soaker tub and shower. Two more bedrooms on main level share a full bath with tub/shower. Half bath for guests. Large dining area for family gatherings leads into an oversized sunroom with an amazing wall of windows portraying a peaceful wooded view. The large covered front porch overlooks picturesque manicured grounds inviting you to enjoy your morning coffee, afternoon tea or other libations here. The open rear deck leads to the yard and overlooks the trees. Land can be used for horses, mini-farm, shooting range, ATV trails or whatever your imagination brings. Boasts pasture areas, woods and a creek. Downstairs you find a family room leading to a HUGE space that can be used as a game room, workshop, office or more living space. Over 2,000 sf here + another large storage area and mechanical room for overflow. Full 3-car, heated garage on main level plus loads of attic space. Large downstairs area accessed from inside home by lower driveway & 4th garage door. Outdoor fireplace and fire pit. Full house generator. This high-quality home boasts almost 8,000 total sq.ft. 2 large sledding hills just past gated entrance. Create your family paradise or farm here. Hunt your own property. Beautiful woods and ATV trails as well. This home is 15-20 min. to Sugar Mountain Ski Resort, Banner Elk & Linville Falls. Short drive to Boone, Blowing Rock & Asheville. Large game room entered from family room not part of original permitted space. NEW 4BR SEPTIC PERMIT. Can ad a legal 4th
Listing ID:
250105
Property Type:
Single Family
Year Built:
2004
Bedrooms:
3
Bathrooms:
2 Full, 1 Half
Sqft:
6069
Acres:
24.530
Map
Latitude: 35.988620 Longitude: -81.924111
Location & Neighborhood
City: Newland
County: Avery
Area: 9-Linville
Subdivision: None
Environment
Utilities & Features
Heat: Forced Air, Fireplaces, Gas
Sewer: Private Sewer, Septic Permit4 Bedroom, Sewer Appliedfor Permit
Utilities: High Speed Internet Available
Appliances: Double Oven, Dryer, Dishwasher, Electric Water Heater, Gas Range, Microwave Hood Fan, Microwave, Refrigerator, Washer
Parking: Attached, Basement, Driveway, Garage, Other, Oversized, Paved, Private, Threeormore Spaces, See Remarks
Interior
Fireplace: One, Stone, Vented, Gas, Outside
Windows: Double Pane Windows
Sqft Living Area Above Ground: 3303
Sqft Total Living Area: 6069
Exterior
Exterior: Horse Facilities, Paved Driveway
Style: Mountain, Ranch
Construction
Construction: Brick, Masonry, Wood Siding, Wood Frame
Roof: Architectural, Shingle
Financial
Property Taxes: $2,885
Other
Price Per Sqft: $246
Price Per Acre: $60,946
The data relating this real estate listing comes in part from the High Country Multiple Listing Service ®. Real estate listings held by brokerage firms other than the owner of this website are marked with the MLS IDX logo and information about them includes the name of the listing broker. The information appearing herein has not been verified by the High Country Association of REALTORS or by any individual(s) who may be affiliated with said entities, all of whom hereby collectively and severally disclaim any and all responsibility for the accuracy of the information appearing on this website, at any time or from time to time. All such information should be independently verified by the recipient of such data. This data is not warranted for any purpose -- the information is believed accurate but not warranted.
Our agents will walk you through a home on their mobile device. Enter your details to setup an appointment.