Category
Price
Min Price
Max Price
Beds
Baths
SqFt
Acres
You must be signed into an account to save your search.
Already Have One? Sign In Now
251566 Banner Elk, NC 28604
3
Beds
3.5
Baths
2355
Sqft
1.000
Acres
$1,630,000
For Sale
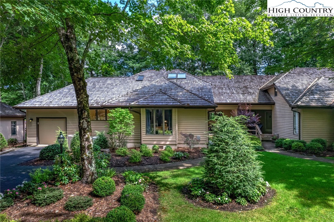
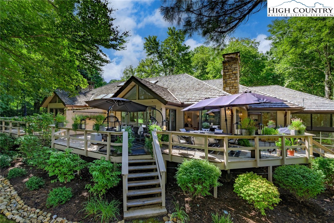
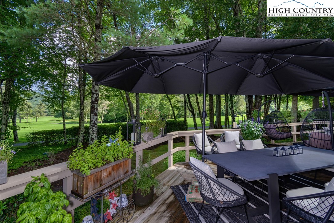
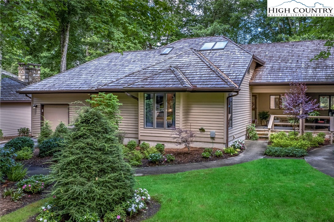
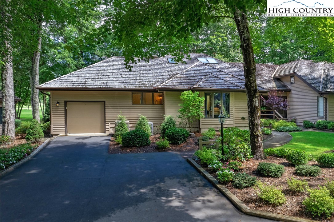
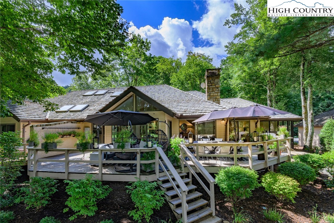
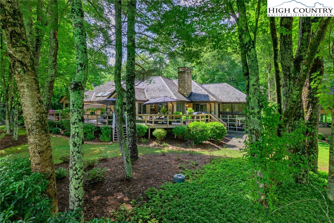
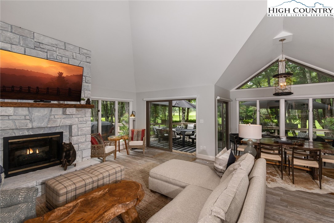
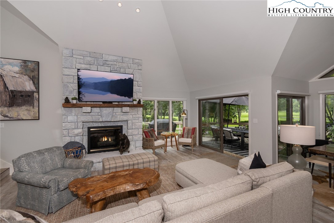
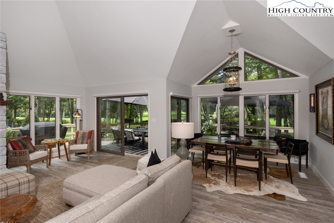

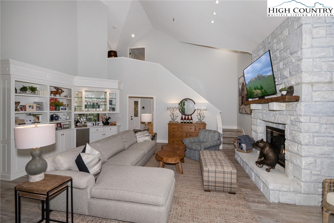
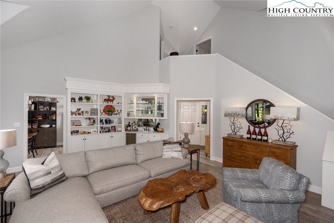
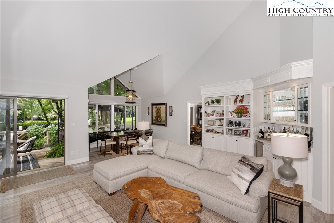

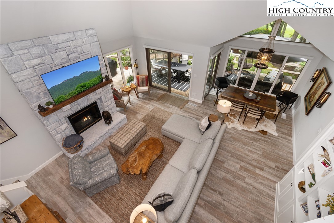
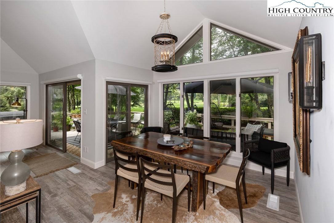
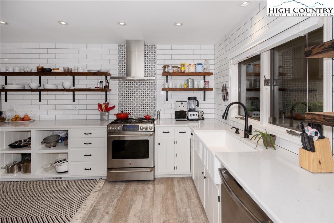
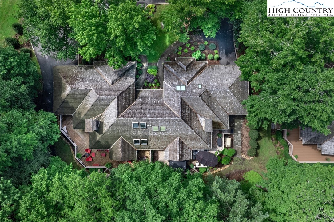
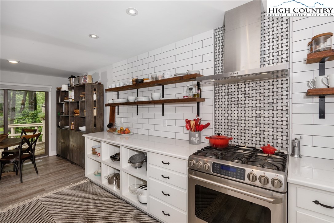
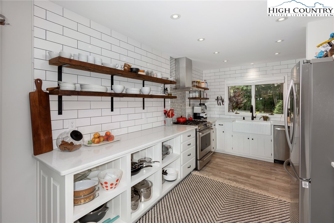
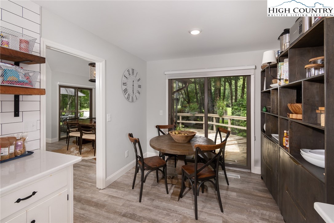
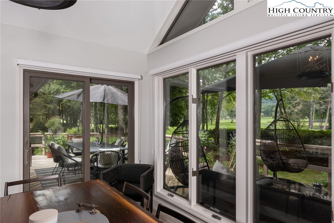
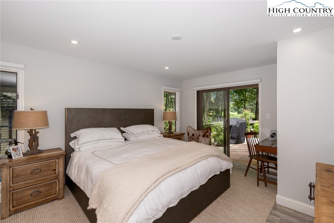
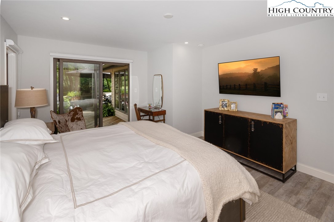
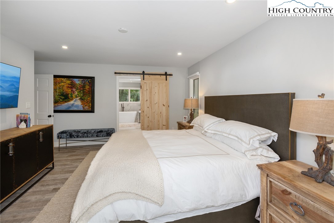
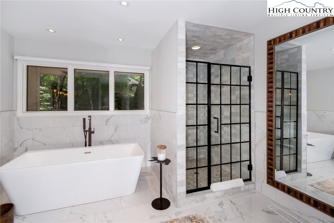
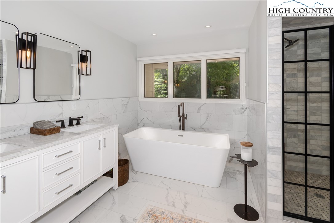
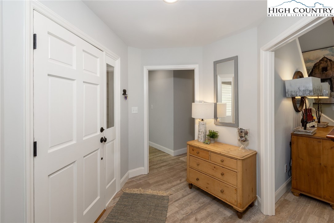
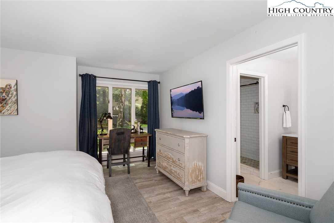
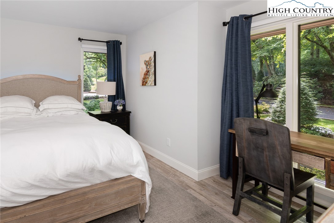
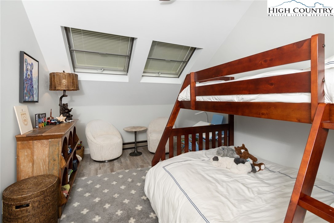
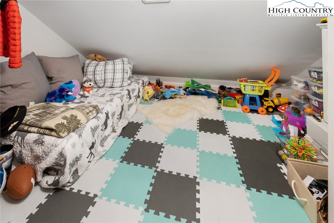
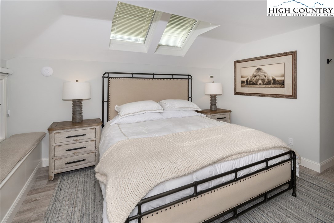

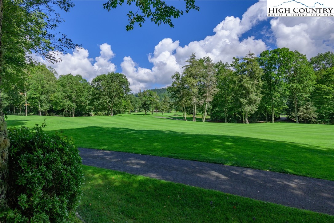
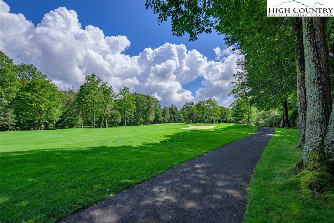
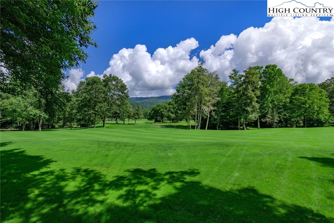
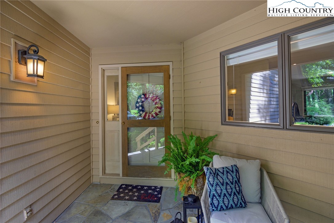
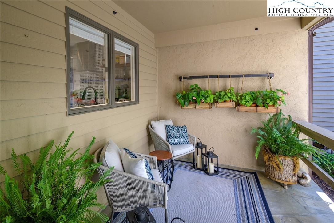
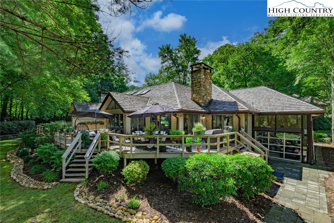
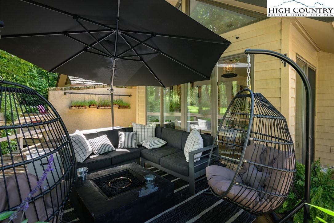
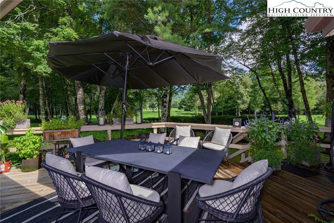
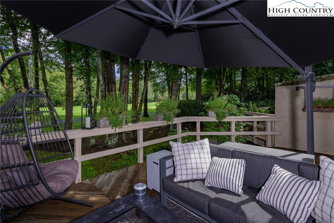
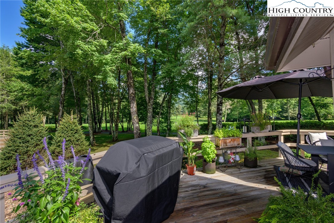
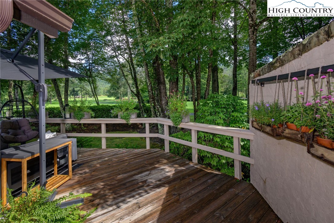
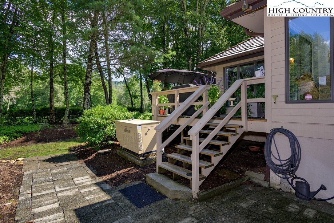

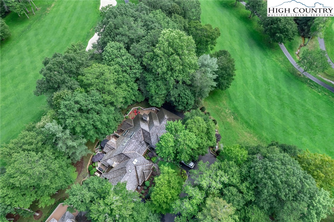
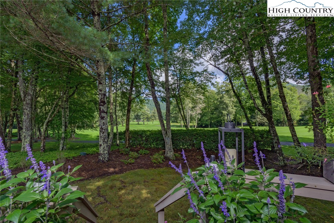
This newly remodeled condo is nestled on hole #10 of the sought after Elk River Club Golf Course. This condo is located just a few steps away from the Clubhouse, fitness area, pool, as well as your favorite snack bar! As you enter this beautiful oasis, you will be welcomed with a bright, mountain air sensation. The main level consists of the master suite, a guest suite, kitchen, dining, main living area and a half bath for your guests. The master suite is tucked away quietly with a sitting area while the bathroom includes marble tile throughout with a double vanity, walk in shower, a soaking tub with a large built out walk in closet. The master has access to the back deck which over looks the golf course. The main floor also has a guest bedroom with a walk-in shower and closet. The kitchen is equipped with top of the line stainless steel appliances including a gas stove, open top shelving with a sit in breakfast nook. The living room has tall open ceilings, a beautiful stone gas fireplace, wet bar, and the main dining area. This living area is full of floor to ceiling windows which gives the whole condo the mountain feel we all desire. Upstairs you will find an additional two bedrooms with one full bathroom. This condo has plenty of space for you and your guests, especially with the outdoor deck space! This condo also has a one car garage and a golf cart garage or workout area, both with plenty of storage space.
Listing ID:
251566
Property Type:
Condominium
Year Built:
1987
Bedrooms:
3
Bathrooms:
3 Full, 1 Half
Sqft:
2355
Acres:
1.000
Garage/Carport:
1
Map
Latitude: 36.155648 Longitude: -81.895948
Location & Neighborhood
City: Banner Elk
County: Avery
Area: 8-Banner Elk
Subdivision: Elk River
Environment
Utilities & Features
Heat: Electric
Sewer: Community Coop Sewer
Utilities: High Speed Internet Available
Appliances: Electric Water Heater, Gas Cooktop
Parking: Asphalt, Driveway, Garage, One Car Garage
Interior
Fireplace: Gas, Vented
Sqft Living Area Above Ground: 2355
Sqft Total Living Area: 2355
Exterior
Style: Cottage
Construction
Construction: Wood Siding, Wood Frame
Garage: 1
Roof: Architectural, Shingle
Financial
Property Taxes: $2,182
Other
Price Per Sqft: $692
Price Per Acre: $1,630,000
The data relating this real estate listing comes in part from the High Country Multiple Listing Service ®. Real estate listings held by brokerage firms other than the owner of this website are marked with the MLS IDX logo and information about them includes the name of the listing broker. The information appearing herein has not been verified by the High Country Association of REALTORS or by any individual(s) who may be affiliated with said entities, all of whom hereby collectively and severally disclaim any and all responsibility for the accuracy of the information appearing on this website, at any time or from time to time. All such information should be independently verified by the recipient of such data. This data is not warranted for any purpose -- the information is believed accurate but not warranted.
Our agents will walk you through a home on their mobile device. Enter your details to setup an appointment.