Category
Price
Min Price
Max Price
Beds
Baths
SqFt
Acres
You must be signed into an account to save your search.
Already Have One? Sign In Now
This Listing Sold On August 2, 2024
248792 Sold On August 2, 2024
3
Beds
3
Baths
2725
Sqft
4.220
Acres
$1,575,000
Sold
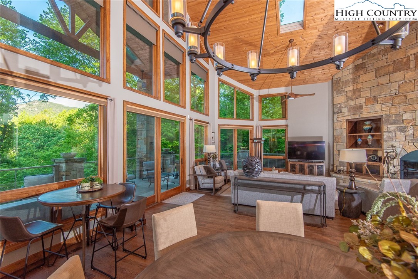

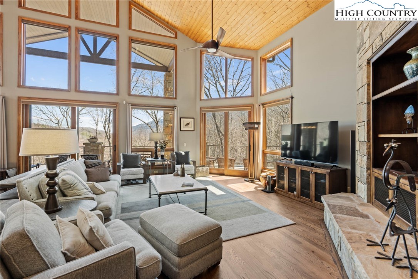
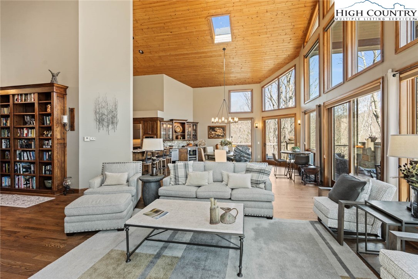



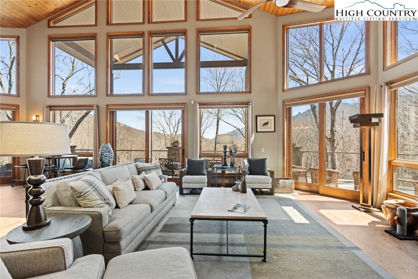
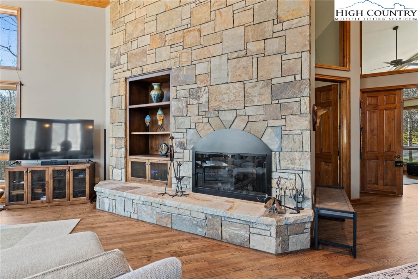
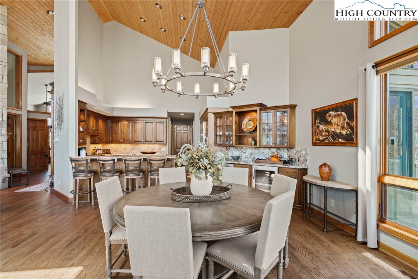

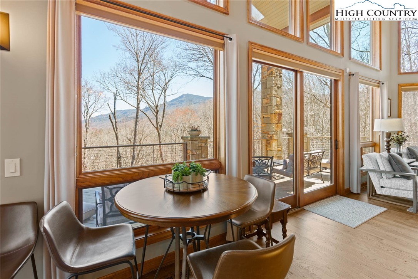
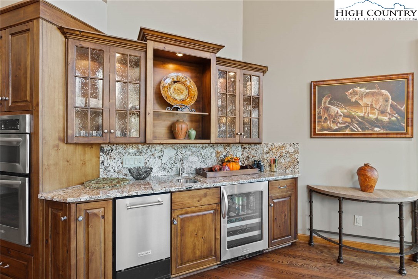
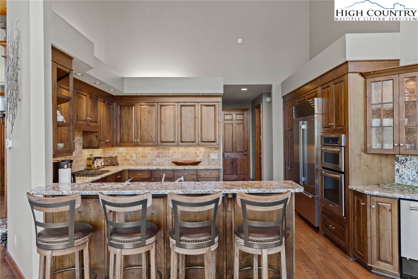
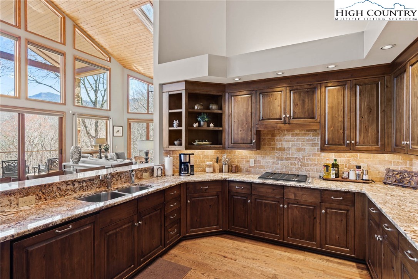

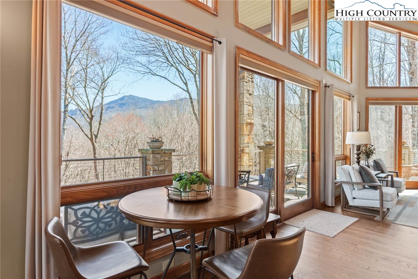

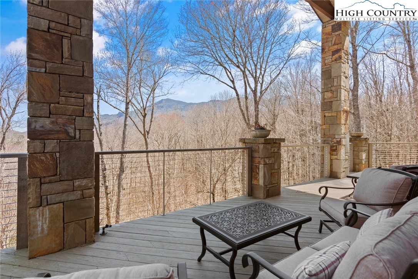
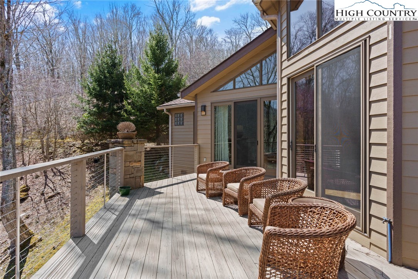
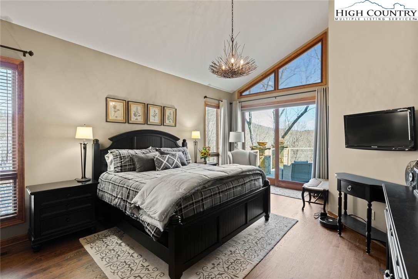
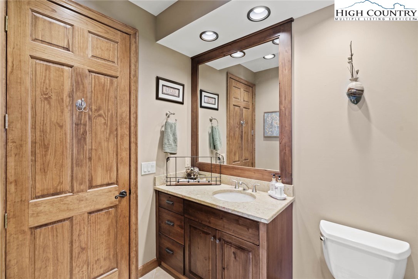
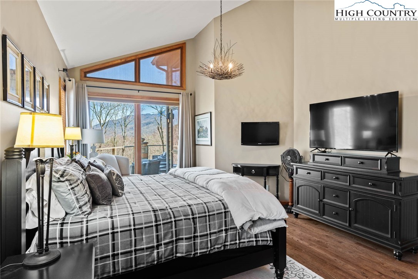
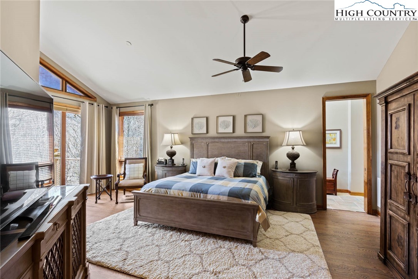

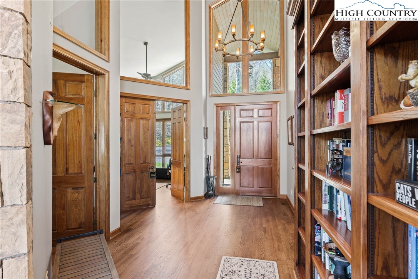
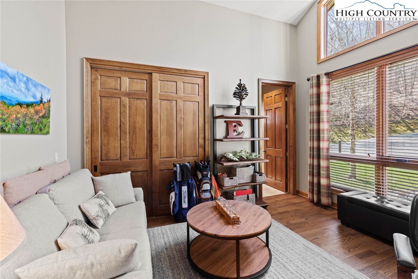

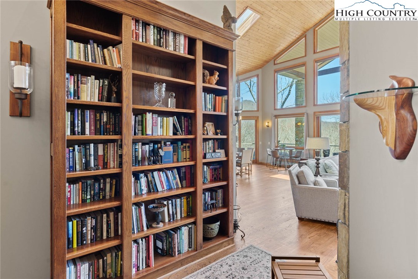

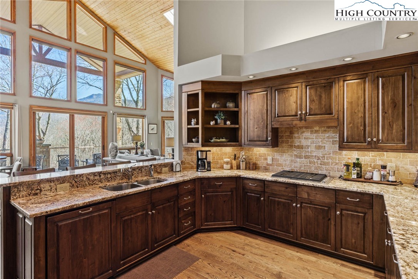



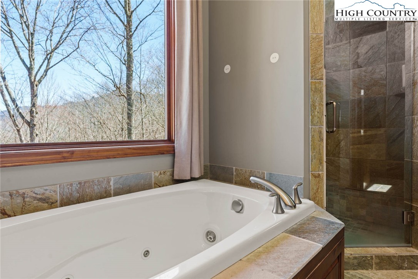
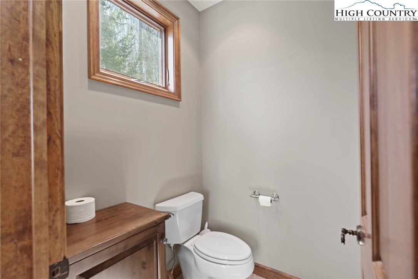

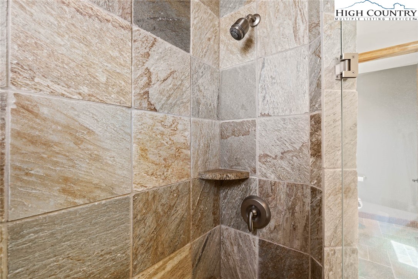
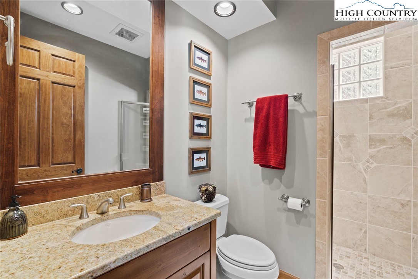
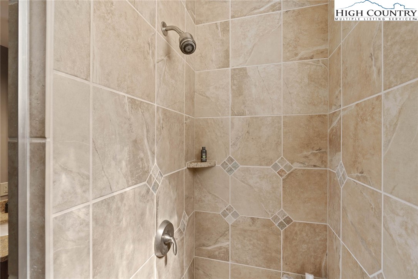
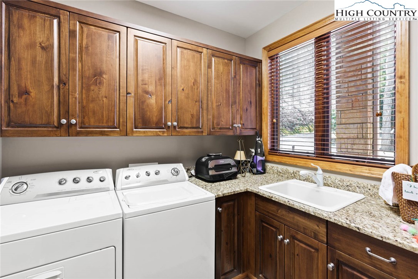
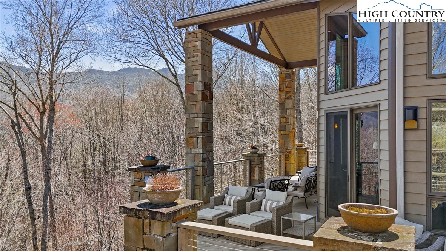
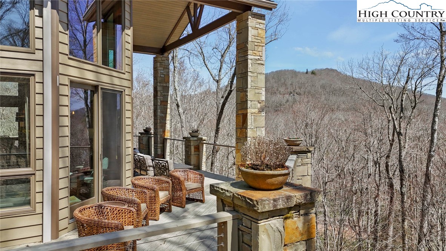
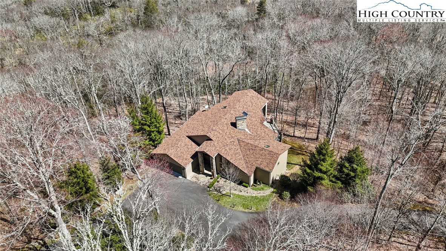

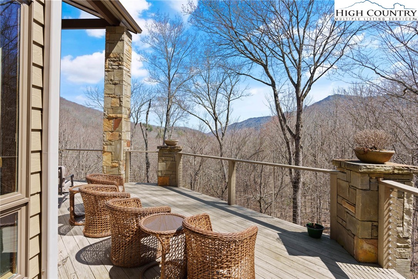
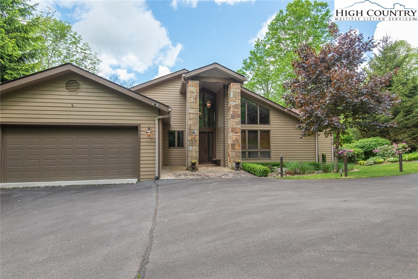
Located at over 4.100 feet elevation, and affording a view of Grandfather Mountain, this one level home is situated on over 4 acres of mountain land. Beautifully maintained throughout, with nothing overlooked to preserve the lasting quality of the craftsmanship. High ceilings in the open living, dining and kitchen space add to the sense of grandeur in the mountains. Hardwood floors, sourced locally, and the hand laid stone of the fireplace underscore the undeniable quality. The Linville Ridge community is one the the High Country's most desirable addresses, with an entrance on highway 184 and the main entrance on highway 105 for the convenience of residents, and unrivaled year round services provided by the Owner's Association. Membership in The Linville Ridge Club is an added option for residents for which they may apply. The Club offers premier mountain top golf, tennis, pool, pickle ball and several dining venues.
Listing ID:
248792
Property Type:
Single Family
Year Built:
2006
Bedrooms:
3
Bathrooms:
3 Full, 0 Half
Sqft:
2725
Acres:
4.220
Garage/Carport:
2
Map
Latitude: 36.119117 Longitude: -81.845054
Location & Neighborhood
City: Linville
County: Avery
Area: 9-Linville
Subdivision: Linville Ridge
Environment
Utilities & Features
Heat: Forced Air, Propane
Sewer: Septic Permit3 Bedroom, Sewer Appliedfor Permit
Appliances: Built In Oven, Dryer, Dishwasher, Gas Cooktop, Microwave, Refrigerator, Washer
Parking: Garage, Two Car Garage
Interior
Fireplace: One, Stone
Windows: Skylights, Window Treatments
Sqft Living Area Above Ground: 2725
Sqft Total Living Area: 2725
Exterior
Style: Mountain
Construction
Construction: Hardboard, Wood Frame
Garage: 2
Roof: Architectural, Shingle
Financial
Property Taxes: $2,945
Other
Price Per Sqft: $640
Price Per Acre: $413,507
The data relating this real estate listing comes in part from the High Country Multiple Listing Service ®. Real estate listings held by brokerage firms other than the owner of this website are marked with the MLS IDX logo and information about them includes the name of the listing broker. The information appearing herein has not been verified by the High Country Association of REALTORS or by any individual(s) who may be affiliated with said entities, all of whom hereby collectively and severally disclaim any and all responsibility for the accuracy of the information appearing on this website, at any time or from time to time. All such information should be independently verified by the recipient of such data. This data is not warranted for any purpose -- the information is believed accurate but not warranted.
Our agents will walk you through a home on their mobile device. Enter your details to setup an appointment.