Category
Price
Min Price
Max Price
Beds
Baths
SqFt
Acres
You must be signed into an account to save your search.
Already Have One? Sign In Now
252450 Days on Market: 7
3
Beds
2
Baths
1335
Sqft
0.430
Acres
$450,000
For Sale
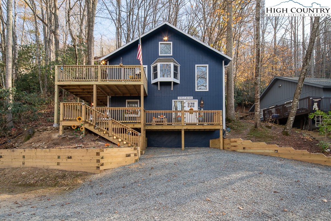
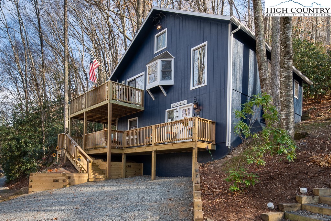
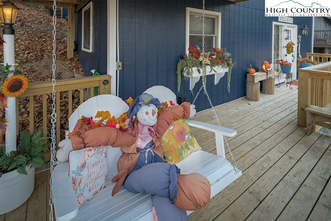
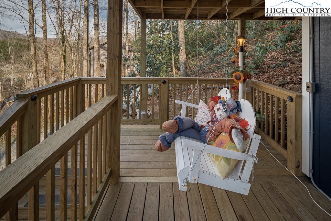
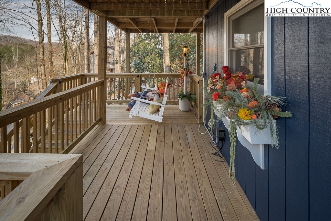
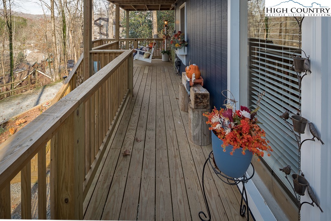
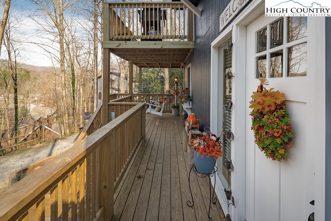
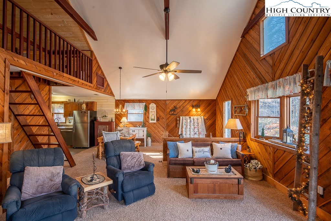
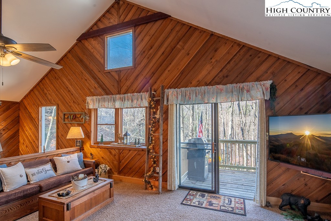
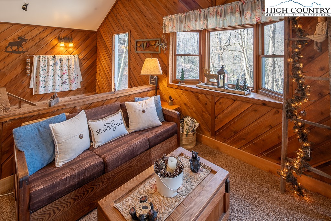
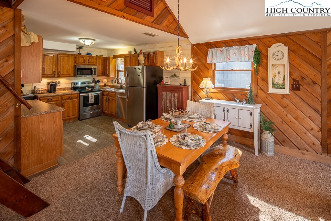
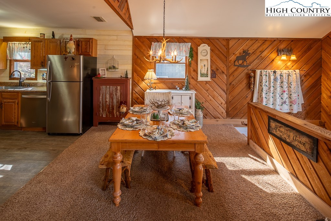
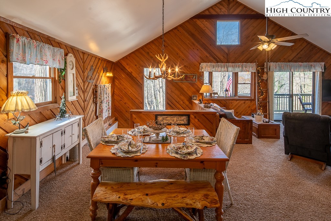
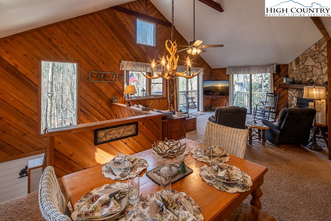
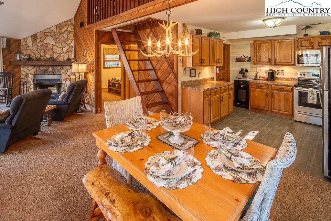
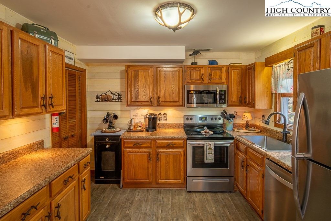
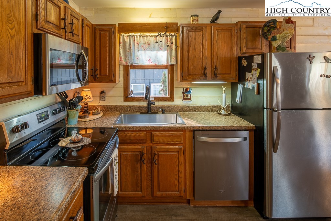
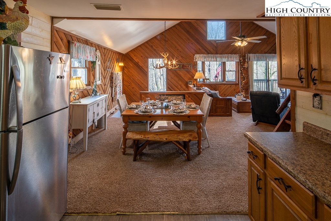
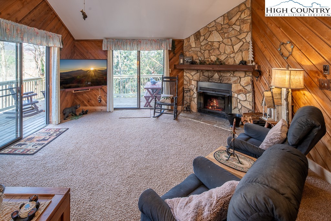
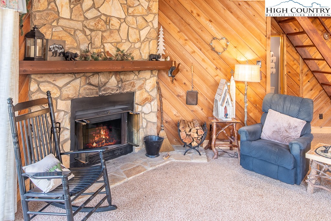
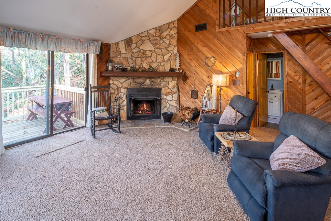
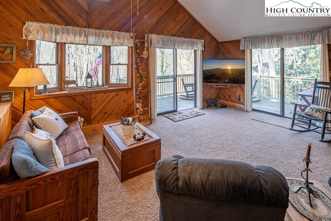
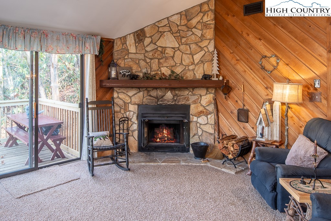
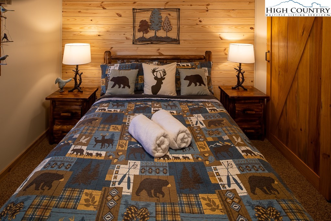
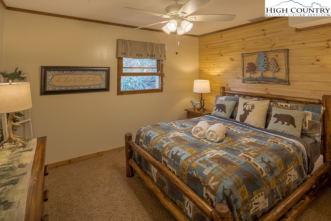
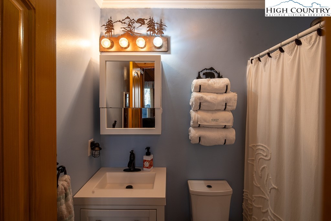
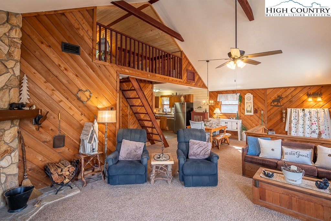
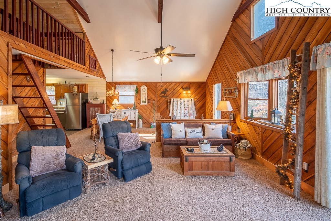
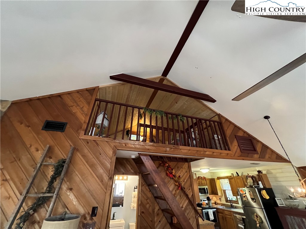
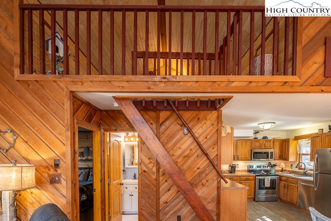
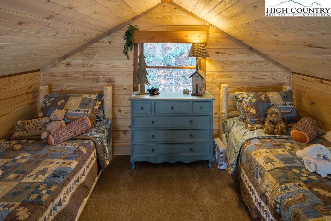
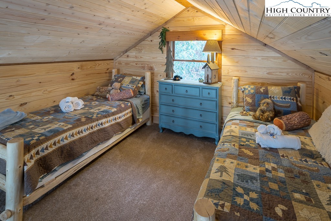
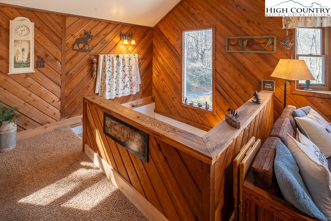
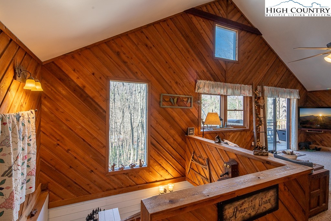
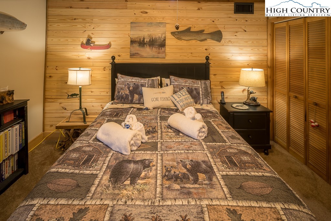
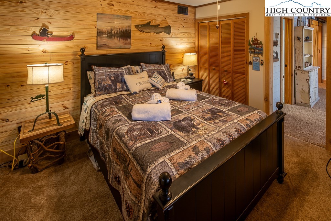
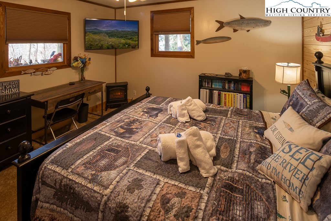
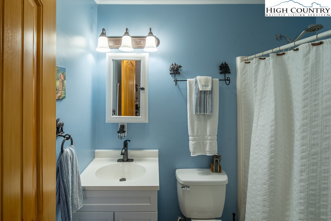
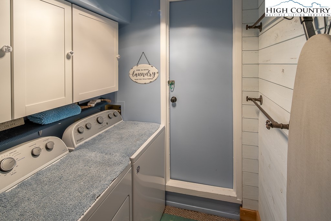
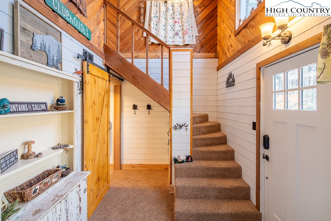
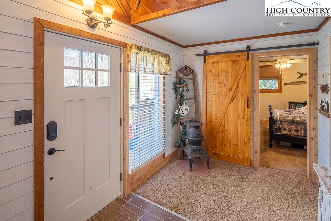
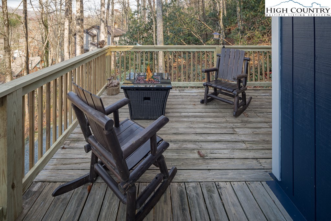
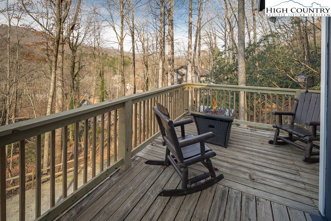
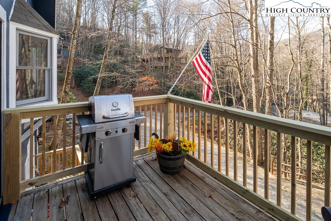
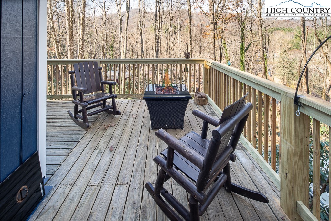
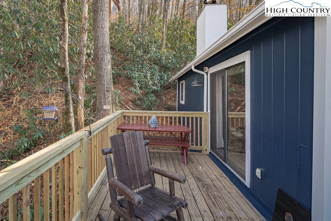
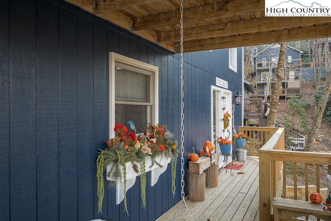
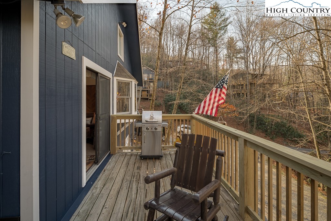
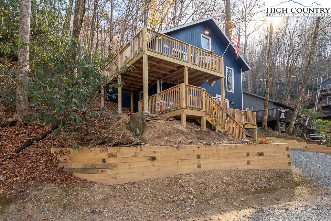
Find the perfect mountain retreat in this recently renovated chalet-style home in Mill Ridge! This home also includes 2 lots across the street! Protect your view, build another guest house, or build and sell on these easily buildable lots! Great open floor plan allows for easy entertaining with two decks for outdoor living and beautiful seasonal view. Recent renovations include updated bathrooms, shiplap style walls, removal of popcorn ceilings, addition of cedar doors and trim, kitchen appliances, exterior paint, new retaining walls, the addition of a second deck, and more! Enter on the lower level to a nice foyer that makes easy work of stowing snow or hiking boots. The main level is light and bright and includes a great room with a cozy, wood burning fireplace. Each level has its own bedroom and bath to allow guests to spread out with an additional, cute-as-a-button loft for a 3rd bedroom. Separate laundry room, great storage in tucked away places such as under the stairs, in the crawlspace and the eaves add extra convenience. Excellent location in the Foscoe Valley, this home is close to all the High Country amenities including skiing, hiking, dining, shopping and more- near Boone, Blowing Rock, Sugar Mountain, Banner Elk and Beech Mountain Ski Resort.
Listing ID:
252450
Property Type:
Single Family
Year Built:
1985
Bedrooms:
3
Bathrooms:
2 Full, 0 Half
Sqft:
1335
Acres:
0.430
Map
Latitude: 36.153693 Longitude: -81.776280
Location & Neighborhood
City: Banner Elk
County: Watauga
Area: 5-Watauga, Shawneehaw
Subdivision: Mill Ridge
Environment
Utilities & Features
Heat: Electric, Forced Air
Sewer: Community Coop Sewer
Utilities: High Speed Internet Available
Appliances: Dryer, Dishwasher, Electric Range, Disposal, Microwave Hood Fan, Microwave, Refrigerator, Washer
Parking: Driveway, Gravel, Private
Interior
Fireplace: Stone, Wood Burning
Sqft Living Area Above Ground: 930
Sqft Total Living Area: 1335
Exterior
Exterior: Gravel Driveway
Style: Chalet Alpine, Cottage
Construction
Construction: Masonry, Wood Siding, Wood Frame
Roof: Asphalt, Shingle
Financial
Property Taxes: $1,311
Other
Price Per Sqft: $337
Price Per Acre: $1,046,512
The data relating this real estate listing comes in part from the High Country Multiple Listing Service ®. Real estate listings held by brokerage firms other than the owner of this website are marked with the MLS IDX logo and information about them includes the name of the listing broker. The information appearing herein has not been verified by the High Country Association of REALTORS or by any individual(s) who may be affiliated with said entities, all of whom hereby collectively and severally disclaim any and all responsibility for the accuracy of the information appearing on this website, at any time or from time to time. All such information should be independently verified by the recipient of such data. This data is not warranted for any purpose -- the information is believed accurate but not warranted.
Our agents will walk you through a home on their mobile device. Enter your details to setup an appointment.