Category
Price
Min Price
Max Price
Beds
Baths
SqFt
Acres
You must be signed into an account to save your search.
Already Have One? Sign In Now
252132 Banner Elk, NC 28604
2
Beds
2.5
Baths
1331
Sqft
0.120
Acres
$429,000
For Sale
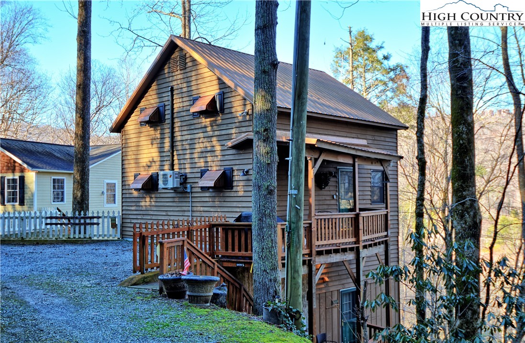
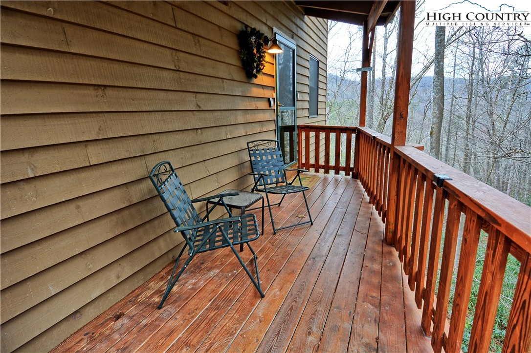
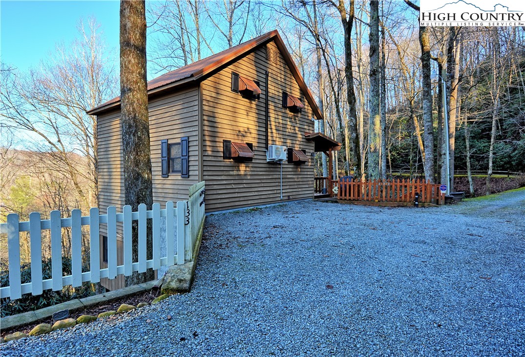
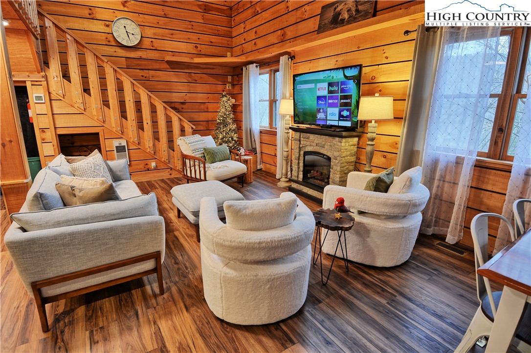
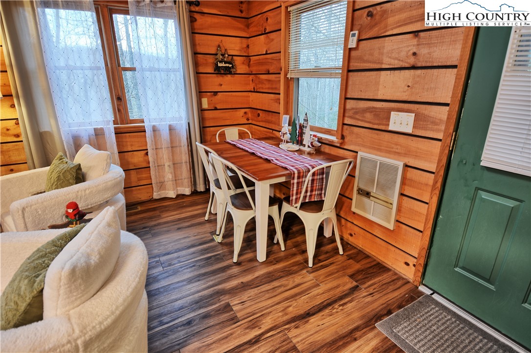
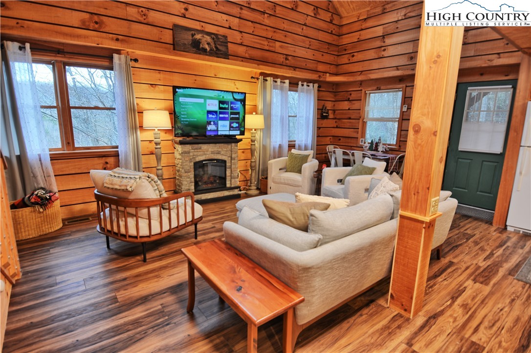
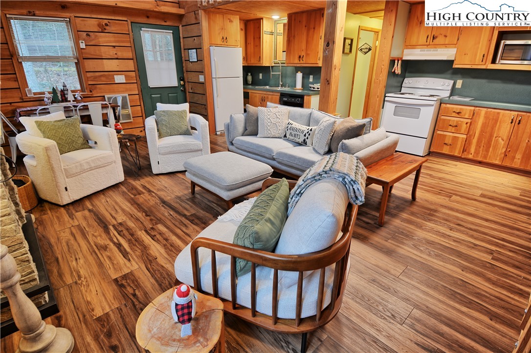
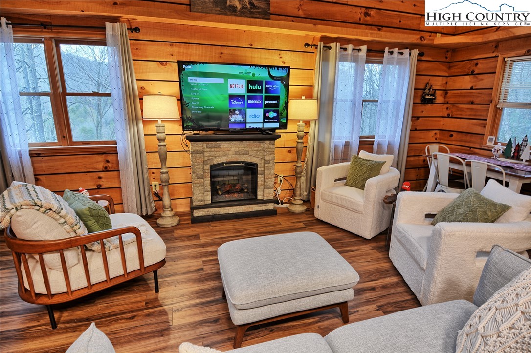
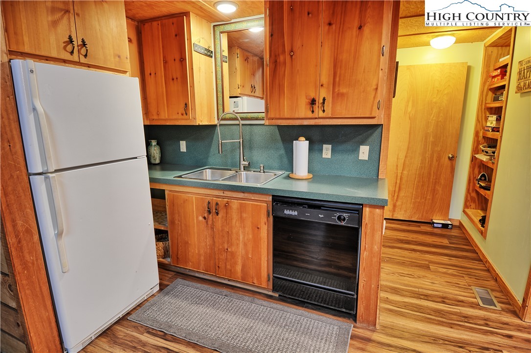
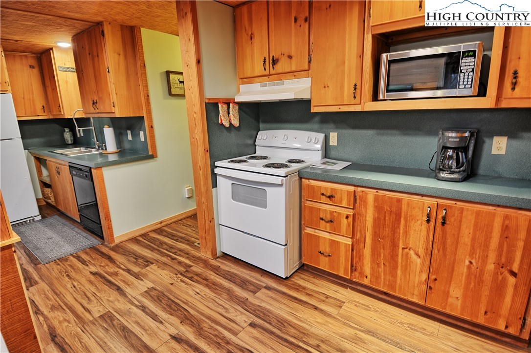
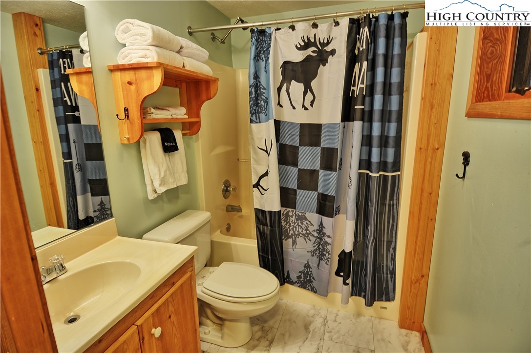
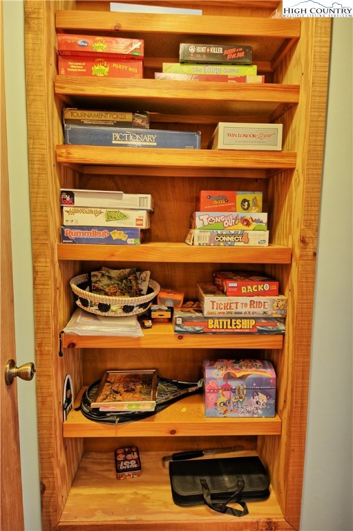
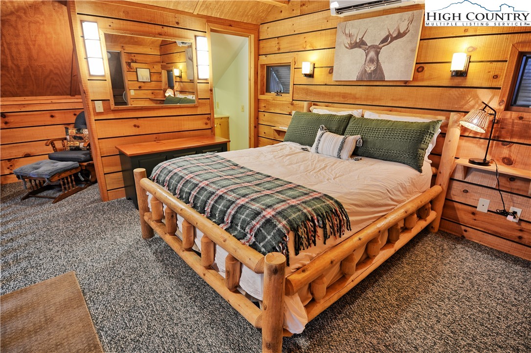
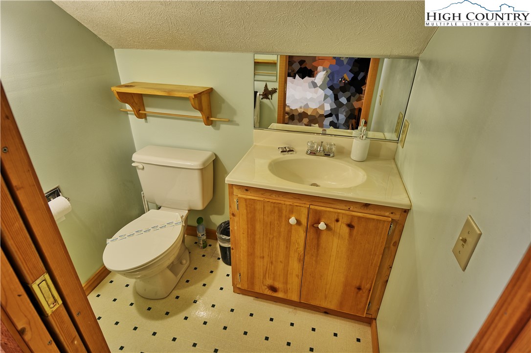
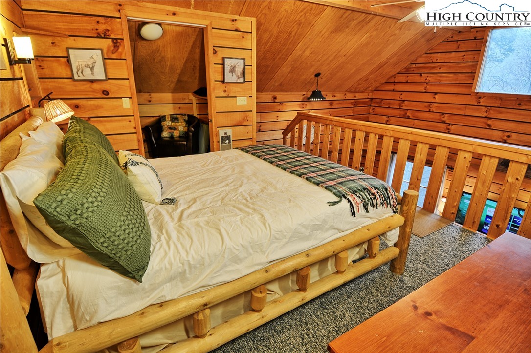
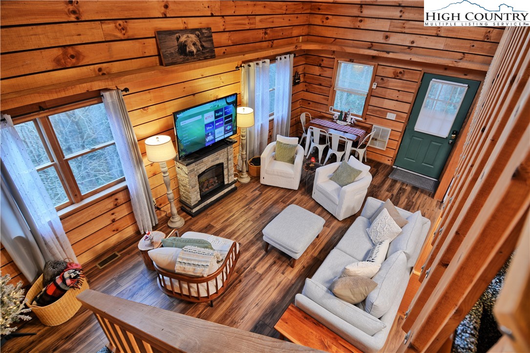
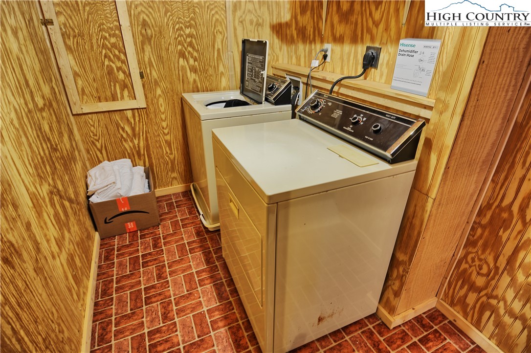
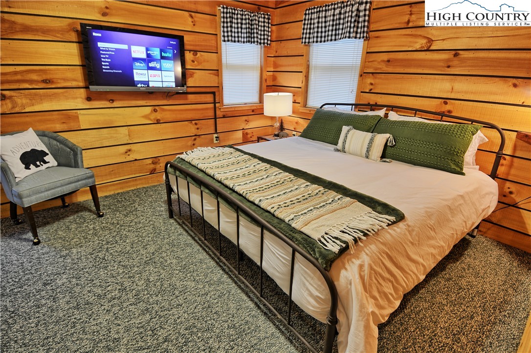
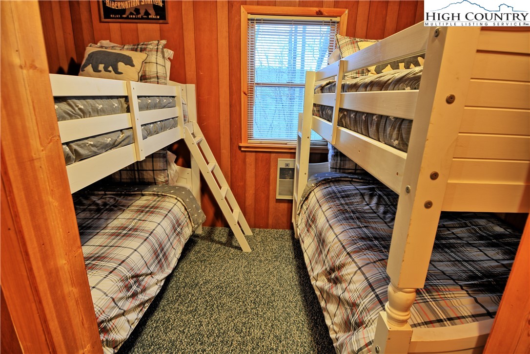
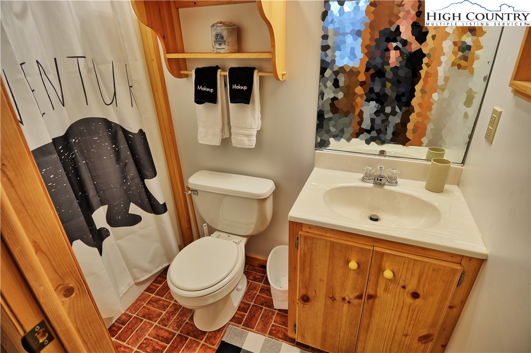
Charming Turn Key Cabin in Mill Ridge Community! Discover this great cabin located in the highly desirable Mill Ridge Community of Foscoe, perfectly situated for easy access to Boone, Banner Elk, Sugar Mountain, Seven Devils, Blowing Rock, and Grandfather Mountain. Offering 2 bedrooms (one sleeping loft, bedroom on lower level and a small room with 2 bunk beds) and 2.5 bathrooms. This cabin features a cozy sleeping loft with a half bathroom, while the main floor offers a full bathroom. The lower level includes two additional sleeping areas and another full bathroom, making it great family and friends. New Heat Pump with AC and mini-split in loft and lower level bedroom installed in 2022. Enjoy the many amenities of this walkable community, including fishing, hiking trails, a seasonal outdoor swimming pool, tennis courts, a clubhouse, and Watauga River access. With two entries (main floor and lower level) and a serene location next to a dead-end street, this cabin offers both convenience and privacy. Turn Key home Sold fully furnished (excluding the owner’s personal items), the living room boasts an electric fireplace, good for those cozy evenings. Whether you choose to continue renting it out or use it as a part-time or full-time home, this cabin is ready to welcome you!
Listing ID:
252132
Property Type:
Single Family
Year Built:
1998
Bedrooms:
2
Bathrooms:
2 Full, 1 Half
Sqft:
1331
Acres:
0.120
Map
Latitude: 36.153302 Longitude: -81.774229
Location & Neighborhood
City: Banner Elk
County: Watauga
Area: 5-Watauga, Shawneehaw
Subdivision: Mill Ridge
Environment
Utilities & Features
Heat: Ductless, Electric, Forced Air, Heat Pump
Sewer: Community Coop Sewer
Appliances: Dryer, Dishwasher, Electric Range, Electric Water Heater, Microwave, Refrigerator, Washer
Parking: Driveway, Gravel, No Garage, Private
Interior
Fireplace: None
Windows: Window Treatments
Sqft Living Area Above Ground: 828
Sqft Total Living Area: 1331
Exterior
Exterior: Gravel Driveway
Style: Mountain
Construction
Construction: Stone, Wood Siding, Wood Frame
Roof: Metal
Financial
Property Taxes: $1,126
Other
Price Per Sqft: $322
The data relating this real estate listing comes in part from the High Country Multiple Listing Service ®. Real estate listings held by brokerage firms other than the owner of this website are marked with the MLS IDX logo and information about them includes the name of the listing broker. The information appearing herein has not been verified by the High Country Association of REALTORS or by any individual(s) who may be affiliated with said entities, all of whom hereby collectively and severally disclaim any and all responsibility for the accuracy of the information appearing on this website, at any time or from time to time. All such information should be independently verified by the recipient of such data. This data is not warranted for any purpose -- the information is believed accurate but not warranted.
Our agents will walk you through a home on their mobile device. Enter your details to setup an appointment.