Category
Price
Min Price
Max Price
Beds
Baths
SqFt
Acres
You must be signed into an account to save your search.
Already Have One? Sign In Now
This Listing Sold On December 18, 2024
251571 Sold On December 18, 2024
4
Beds
3
Baths
1688
Sqft
0.080
Acres
$443,000
Sold
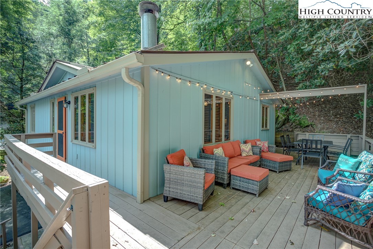
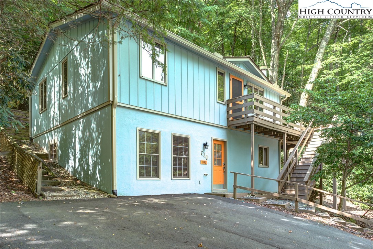
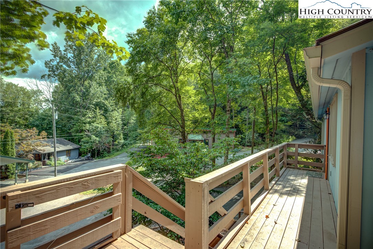
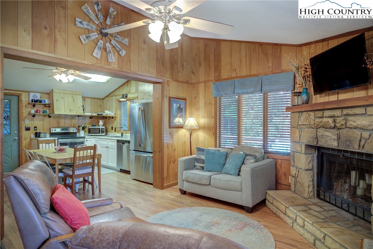
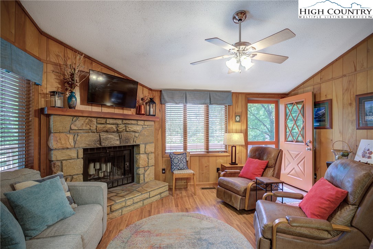
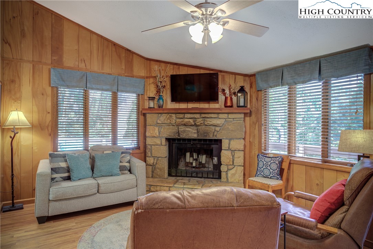
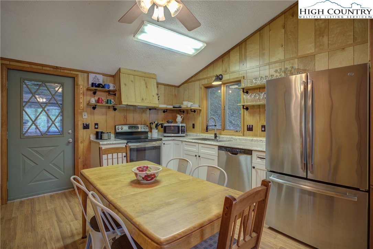
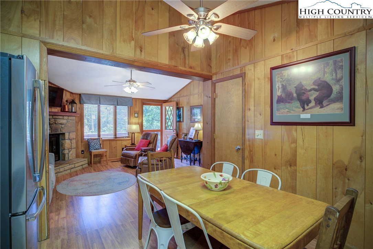
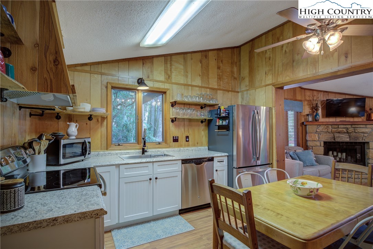
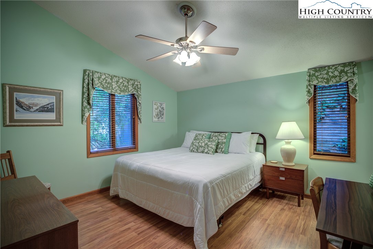
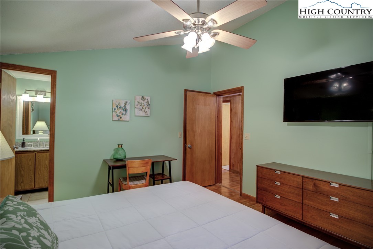
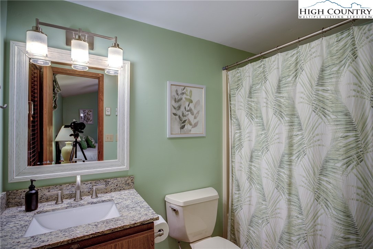
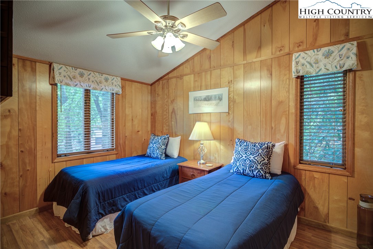
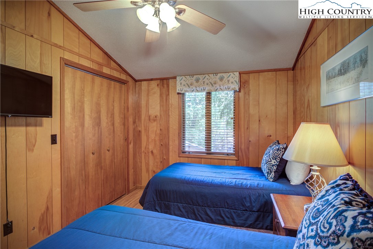
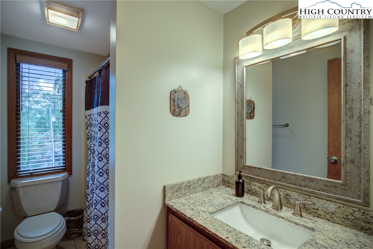
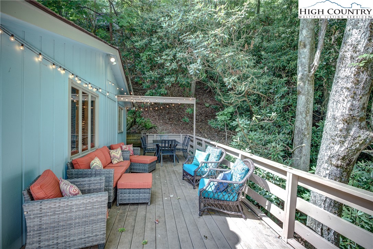
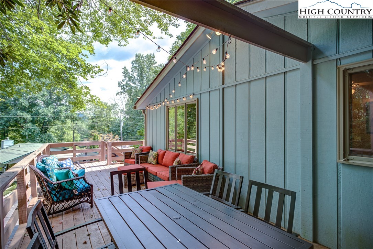
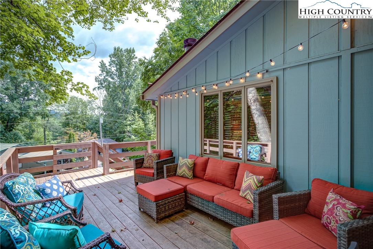
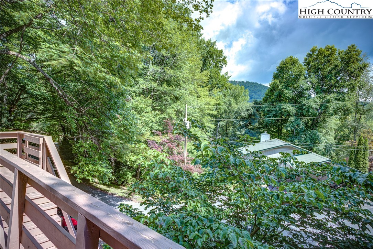
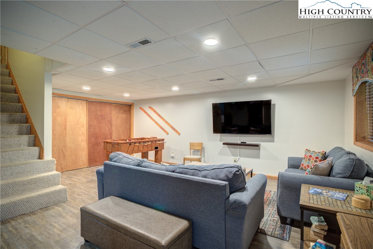
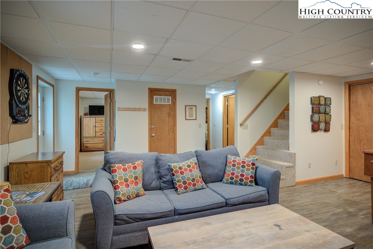
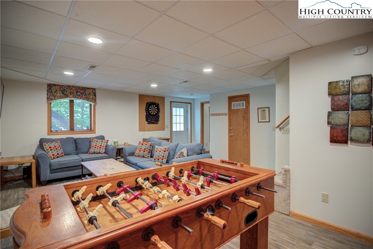
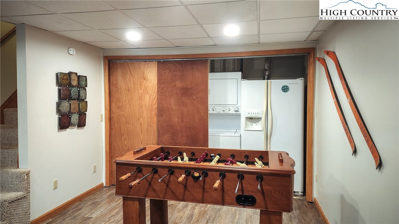
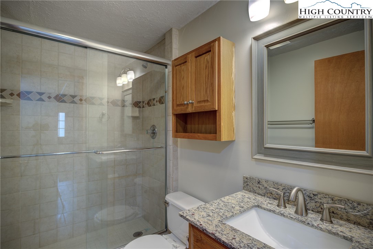
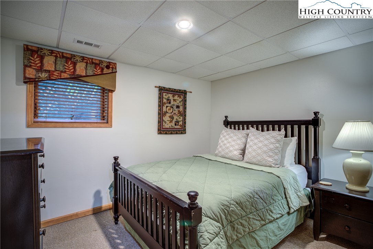
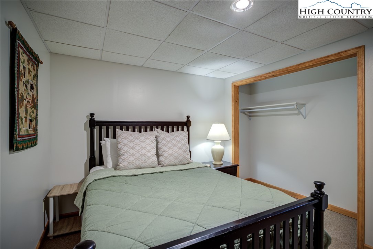
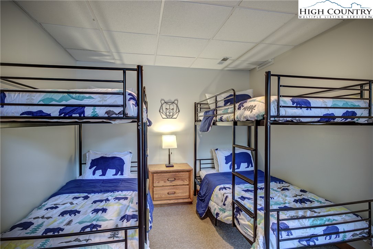
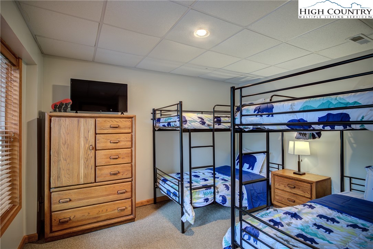
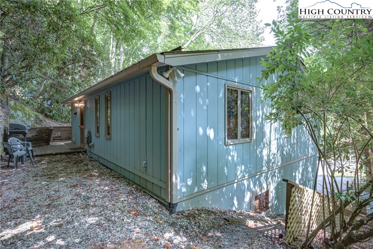
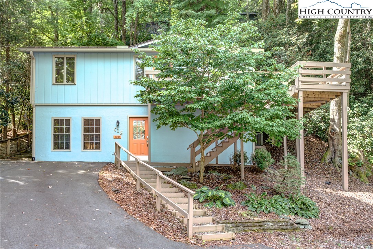
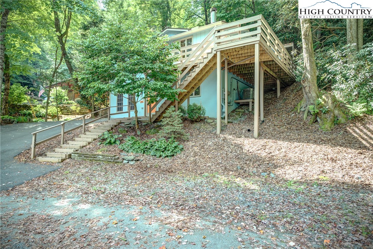
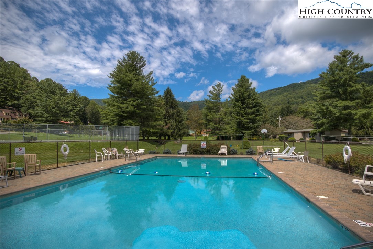
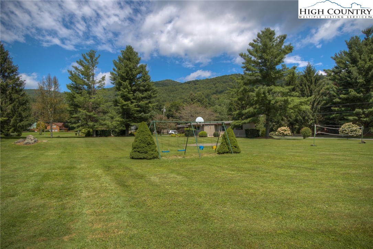
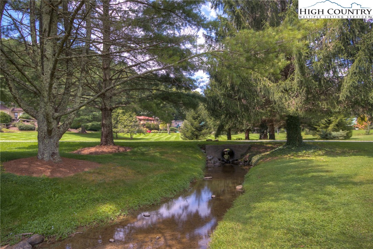
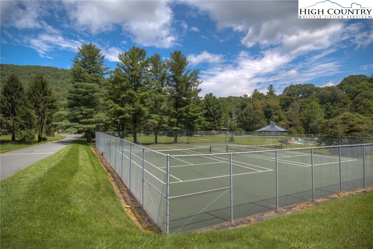
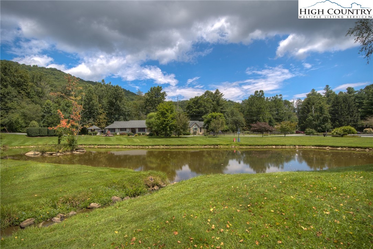
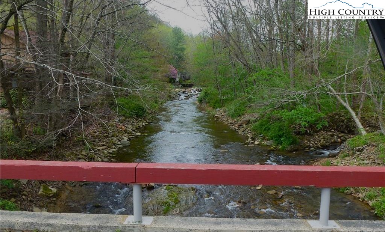
Four bedroom, 3 bath home with central heat and air for under $500K!! Located in Mill Ridge, 'Laurel Lodge' offers two full living areas, a large deck for entertaining, and is offered fully furnished! Numerous updates have been made to the home, including new metal roof, gutters and downspouts in 2021, exterior and interior and decks painted, new stainless kitchen appliances in 2021, driveway paved in 2021, and HVAC in 2018. There is a separated entry to the home on both the lower and upper floors. Entering from the upper deck to the living area, you are greeted with warm rustic charm, open floorplan, and stone wood burning fireplace. The living room is open to dining area, and bright kitchen. This main level also includes the en-suite primary bedroom (king bed) along with another bedroom (two twins), and full bathroom. All baths have new granite counters and light fixtures. From the main level, step outside to the large open deck with great furniture, where ample seating makes it easy for hosting friends and family. There is a courtyard in back with a small storage shed. In the lower level is sizeable living and game room, another updated bath, and two bedrooms--one bedroom with queen bed, and the other set up as a bunk room with four twin beds. The memory foam queen sleeper sofa on lower level offers additional sleeping space for guests. The laundry is also on this level. The newly paved driveway and additional parking area on the road can accommodate up to six cars. Situated centrally between Boone and Banner Elk, Mill Ridge is just a short drive to all ski slopes, restaurants, shopping and Appalachian State University. This home is a short walk to neighborhood amanities, which include tennis courts, a hiking trail, swimming pool and clubhouse. Short term and long term rentals permitted. Offered mostly furnished recently with few exclusions (list in supplements). Full list of upgrades included in supplements. See the 3-D tour.
Listing ID:
251571
Property Type:
Single Family
Year Built:
1987
Bedrooms:
4
Bathrooms:
3 Full, 0 Half
Sqft:
1688
Acres:
0.080
Map
Latitude: 36.153129 Longitude: -81.777567
Location & Neighborhood
City: Banner Elk
County: Watauga
Area: 8-Banner Elk
Subdivision: Mill Ridge
Environment
Utilities & Features
Heat: Electric, Fireplaces, Heat Pump
Sewer: Community Coop Sewer
Utilities: Cable Available, High Speed Internet Available
Appliances: Dryer, Dishwasher, Electric Range, Electric Water Heater, Microwave, Refrigerator, Washer
Parking: Driveway, No Garage, Paved, Private
Interior
Fireplace: One, Stone, Wood Burning
Sqft Living Area Above Ground: 901
Sqft Total Living Area: 1688
Exterior
Exterior: Storage, Paved Driveway
Style: Cottage, Mountain
Construction
Construction: Stucco, Wood Siding, Wood Frame
Roof: Metal
Financial
Property Taxes: $1,123
Other
Price Per Sqft: $266
The data relating this real estate listing comes in part from the High Country Multiple Listing Service ®. Real estate listings held by brokerage firms other than the owner of this website are marked with the MLS IDX logo and information about them includes the name of the listing broker. The information appearing herein has not been verified by the High Country Association of REALTORS or by any individual(s) who may be affiliated with said entities, all of whom hereby collectively and severally disclaim any and all responsibility for the accuracy of the information appearing on this website, at any time or from time to time. All such information should be independently verified by the recipient of such data. This data is not warranted for any purpose -- the information is believed accurate but not warranted.
Our agents will walk you through a home on their mobile device. Enter your details to setup an appointment.