Category
Price
Min Price
Max Price
Beds
Baths
SqFt
Acres
You must be signed into an account to save your search.
Already Have One? Sign In Now
This Listing Sold On December 10, 2024
251979 Sold On December 10, 2024
3
Beds
3
Baths
1795
Sqft
1.620
Acres
$513,000
Sold
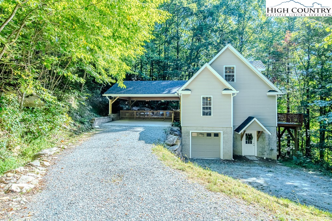
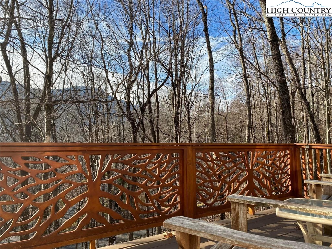
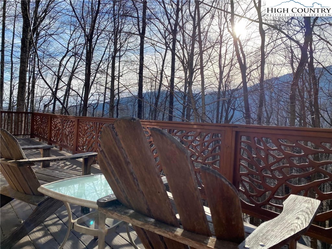
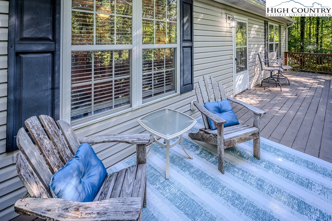
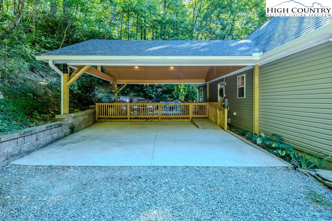
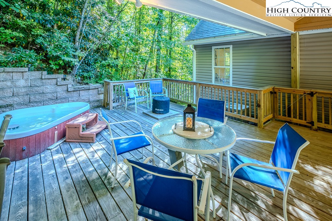
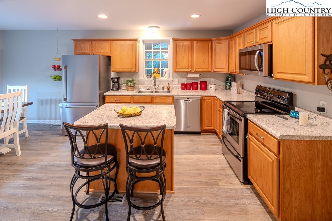
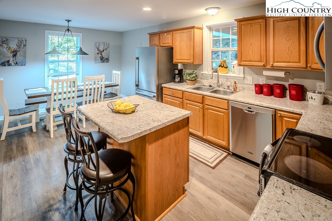
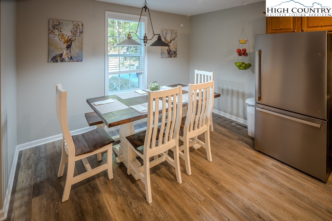
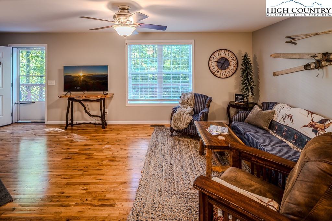
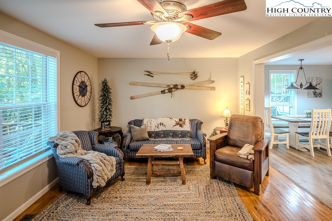
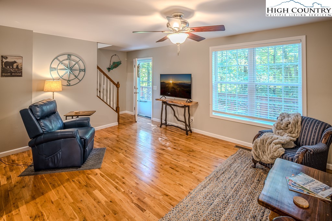
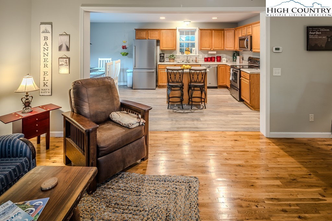
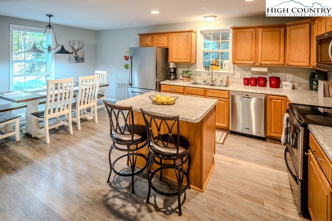
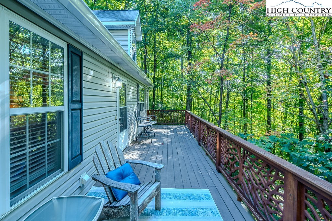
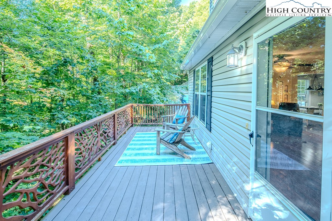
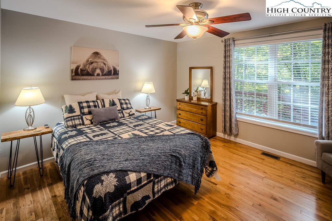
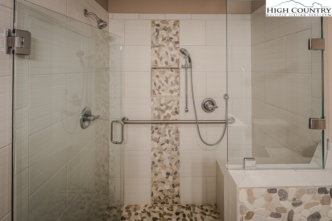
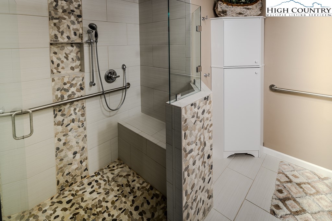
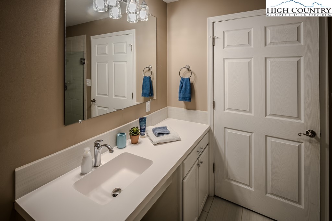
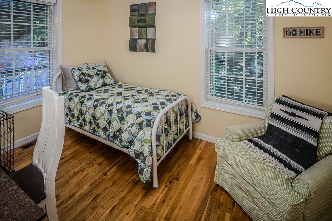
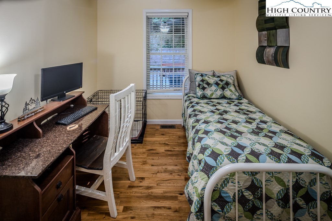
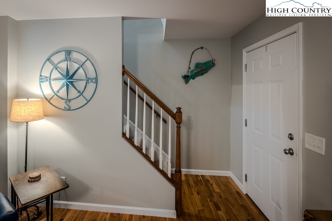
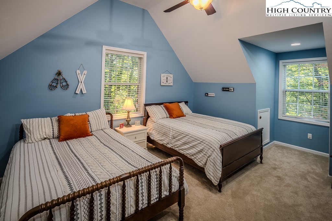
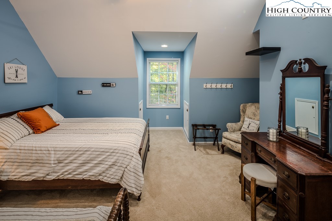
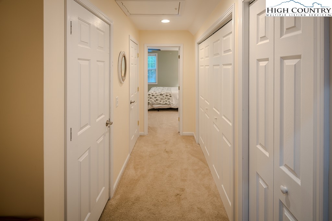
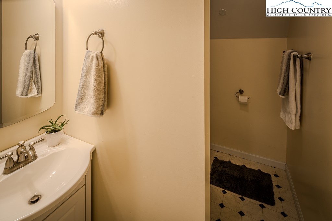
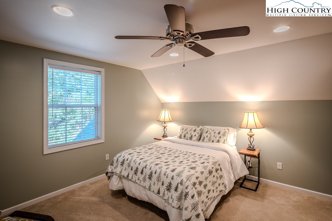
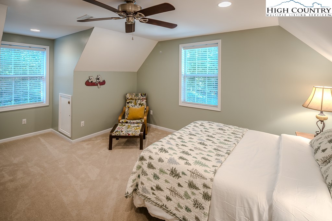
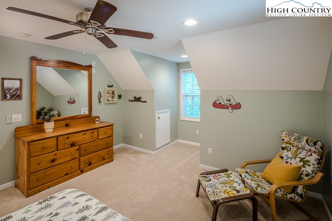
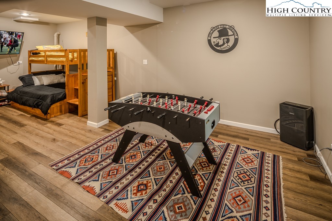
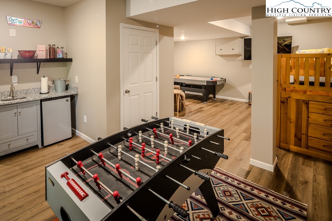
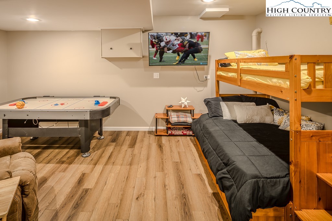
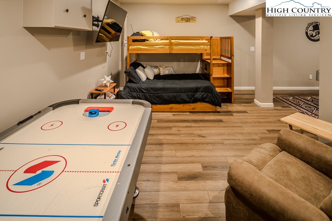
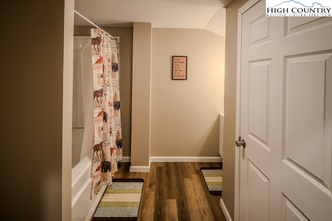
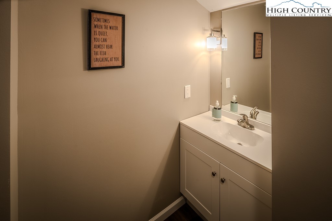
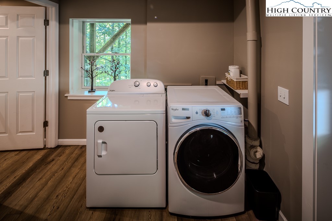
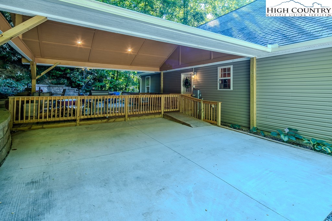
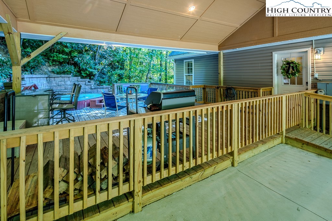
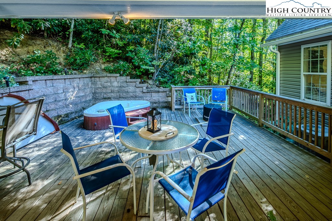
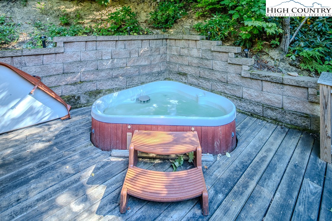
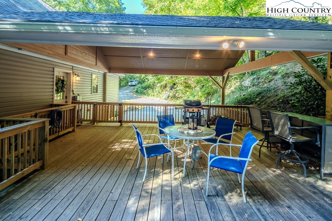
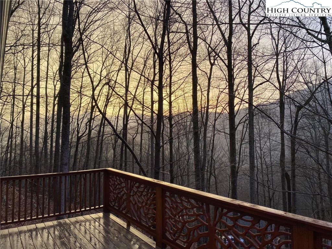
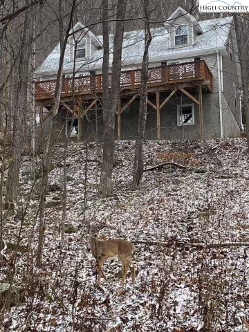
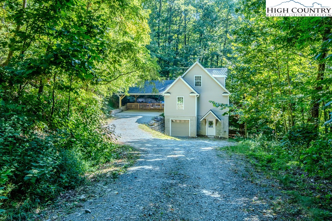
This CONVENIENT, LOVELY Grandfather Farms home offers an INCREDIBLE SEASONAL VIEW of Grandfather Mountain off the front deck! Centrally located between Boone and Banner Elk, enjoy easy access to the most desirable amenities of the High Country- hiking, skiing, tubing, trout fishing, shopping, restaurants, festivals and more! The main floor features an open concept kitchen/living/dining room area, gorgeous newly remodeled bathroom, large bedroom, and an office (or hobby room!) that are all wheel chair accessible. Upstairs, you will find two spacious light-filled bedrooms, closet storage area, and a full bathroom. Downstairs in the basement, discover an incredibly fun recreational room with bunk beds, wet bar, full bathroom, and laundry room. This basement area was recently finished but was not permitted, and there is no heat or air conditioning. Space heater works like a charm! Like a place for your vehicle? Park your car at the main level of the home and enjoy access to the home via the new covered porch, or pull inside the basement garage. This home sits on a generous 1.62-acre parcel and offers exceptional privacy, bordered by POA owned lot likely not to be developed. Furnishings negotiable with some exclusions.
Listing ID:
251979
Property Type:
Single Family
Year Built:
2004
Bedrooms:
3
Bathrooms:
3 Full, 0 Half
Sqft:
1795
Acres:
1.620
Garage/Carport:
1
Map
Latitude: 36.143864 Longitude: -81.808063
Location & Neighborhood
City: Banner Elk
County: Watauga
Area: 8-Banner Elk
Subdivision: Grandfather Farms
Environment
Utilities & Features
Heat: Electric, Forced Air, Heat Pump, Zoned
Sewer: Septic Permit3 Bedroom, Septic Tank
Utilities: High Speed Internet Available, Septic Available
Appliances: Dryer, Dishwasher, Electric Range, Electric Water Heater, Microwave Hood Fan, Microwave, Refrigerator, Washer
Parking: Driveway, Garage, One Car Garage, Gravel, Private
Interior
Fireplace: None
Windows: Double Hung, Window Treatments
Sqft Living Area Above Ground: 1795
Sqft Total Living Area: 1795
Exterior
Exterior: Gravel Driveway
Style: Cape Cod, Cottage, Modular Prefab, Mountain, Traditional
Construction
Construction: Modular Prefab, Stucco, Vinyl Siding
Garage: 1
Roof: Asphalt, Shingle
Financial
Property Taxes: $1,344
Other
Price Per Sqft: $298
Price Per Acre: $330,247
The data relating this real estate listing comes in part from the High Country Multiple Listing Service ®. Real estate listings held by brokerage firms other than the owner of this website are marked with the MLS IDX logo and information about them includes the name of the listing broker. The information appearing herein has not been verified by the High Country Association of REALTORS or by any individual(s) who may be affiliated with said entities, all of whom hereby collectively and severally disclaim any and all responsibility for the accuracy of the information appearing on this website, at any time or from time to time. All such information should be independently verified by the recipient of such data. This data is not warranted for any purpose -- the information is believed accurate but not warranted.
Our agents will walk you through a home on their mobile device. Enter your details to setup an appointment.