Category
Price
Min Price
Max Price
Beds
Baths
SqFt
Acres
You must be signed into an account to save your search.
Already Have One? Sign In Now
252239 Days on Market: 7
4
Beds
4.5
Baths
5010
Sqft
2.720
Acres
$2,989,000
For Sale
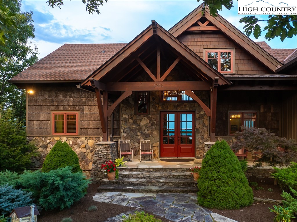
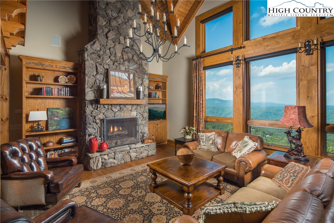
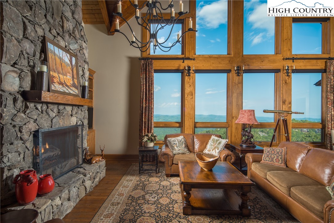
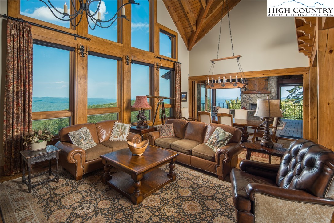
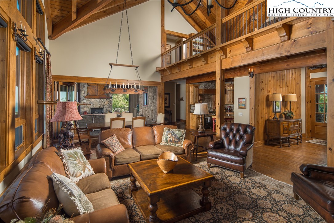
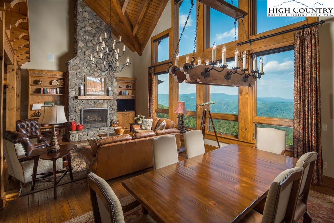
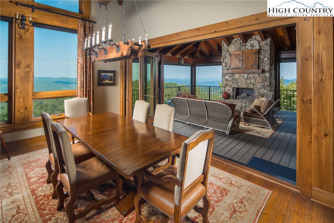
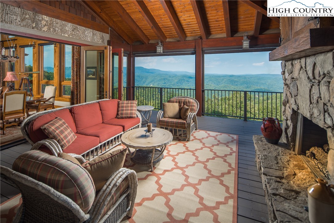
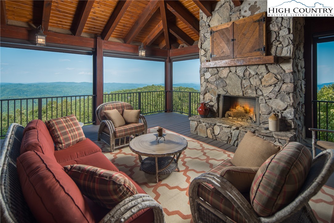
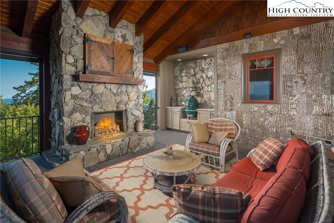
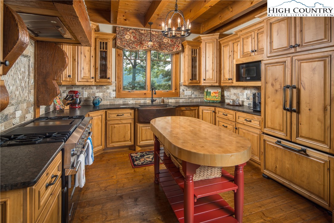
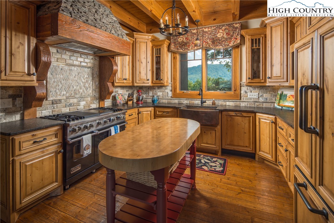
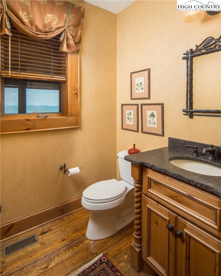
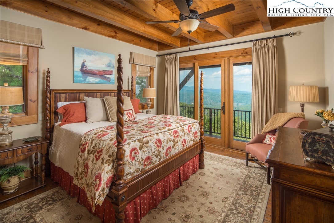
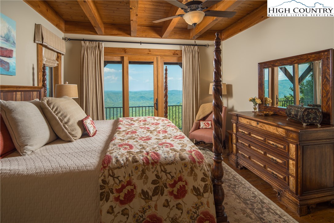
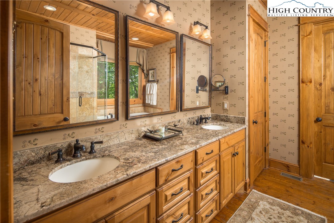
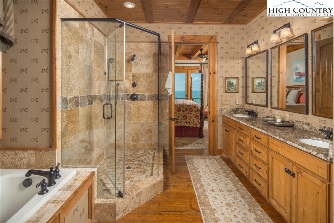
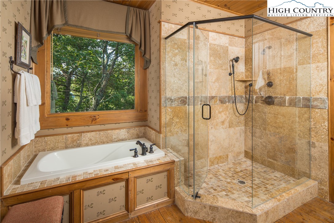
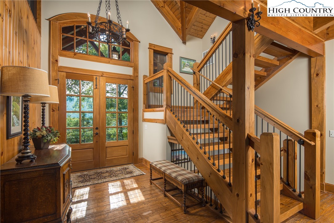
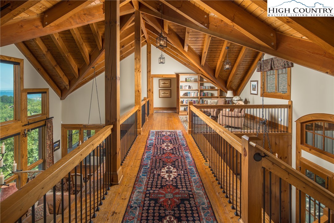
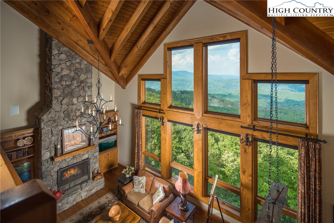
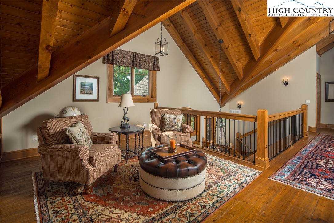
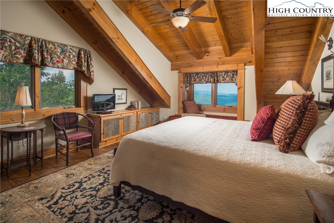
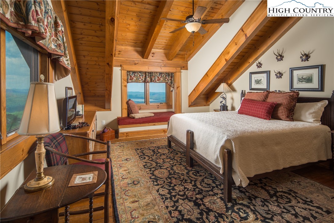
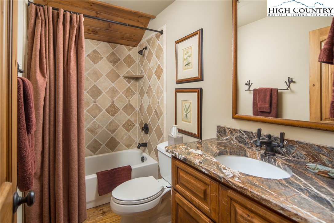
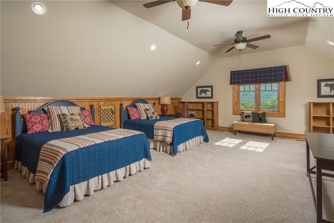
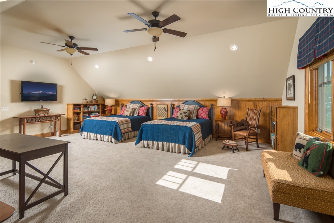
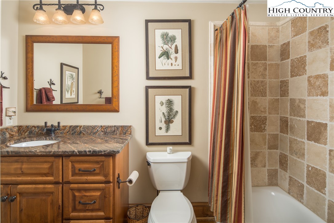
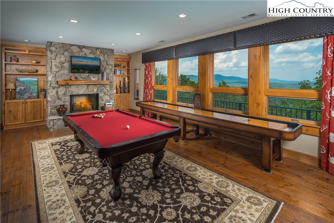
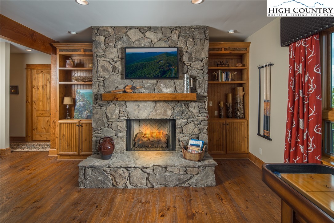
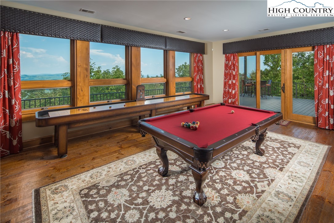
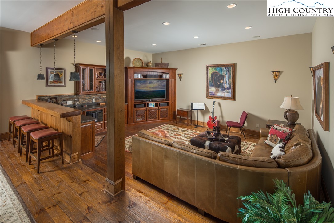
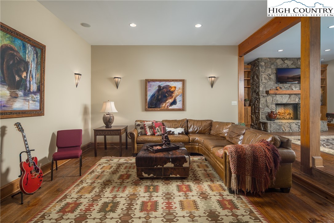
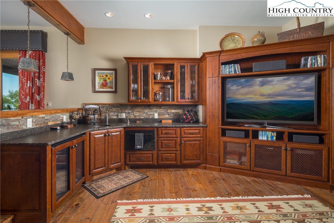
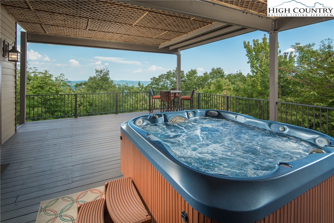
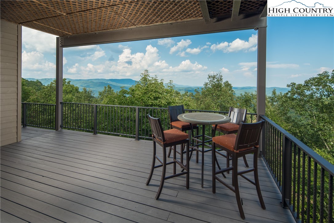
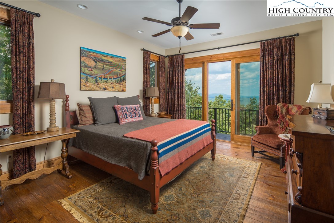
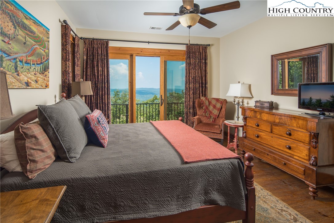
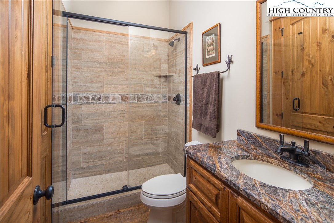
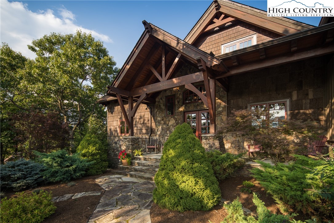
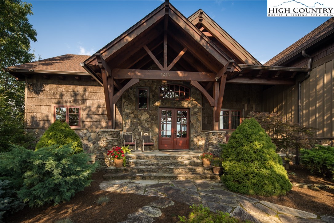
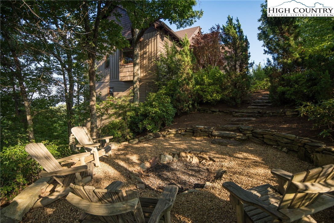
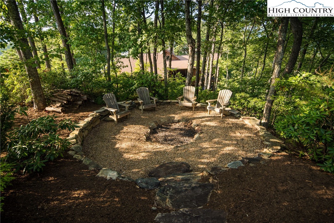
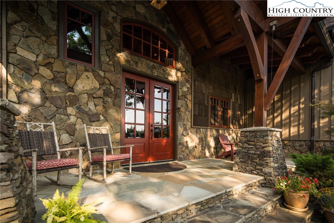
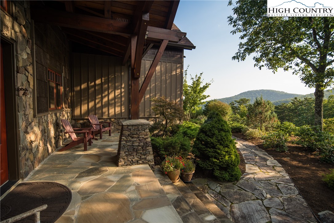
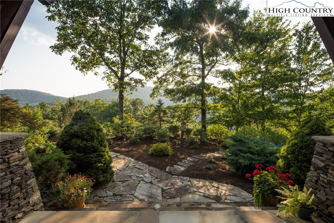
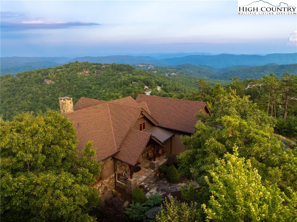
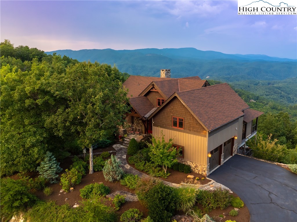
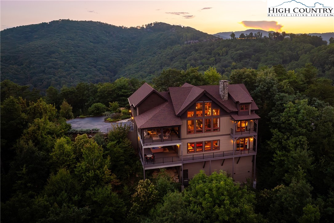
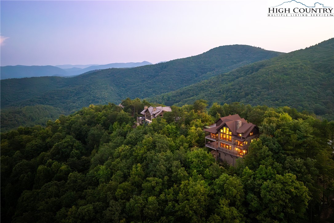
5212 Reynolds Parkway is the pinnacle of luxury mountain living. Perched on the ridgetop, this home invites you to experience an elevated lifestyle at Blue Ridge Mountain Club. Stunning and manicured landscaping greets you while exceptional long-range views serve as the backdrop. When you enter this mountain home, a dramatic two story wall of windows extends the panoramic views so you and your guests can revel in the vistas of the Blue Ridge Mountains from anywhere in this stunning timber frame mountain retreat. Built for entertaining, you'll enjoy a lovely bar, movie space and recreation room on the lower level for billiards or gathering with family and friends. Extend the festivities to your multi level porches, one featuring full wall accordion doors and stone fireplace, and the other a hot tub, all meant to be enjoyed four seasons. With a reading loft and ample space to separate activities, 5212 Reynolds Parkway offers the convenience and comfort to stay as long as you like. 5212 Reynolds Parkway delivers a luxury lifestyle just steps from a world of adventure. Offered furnished, this home is ready for you to come home to Blue Ridge Mountain Club, a premier mountain community, where a life well-lived is yours
Listing ID:
252239
Property Type:
Single Family
Year Built:
2011
Bedrooms:
4
Bathrooms:
4 Full, 1 Half
Sqft:
5010
Acres:
2.720
Garage/Carport:
2
Map
Latitude: 36.160238 Longitude: -81.542159
Location & Neighborhood
City: Boone
County: Watauga
Area: 4-BlueRdg, BlowRck YadVall-Pattsn-Globe-CALDWLL)
Subdivision: Blue Ridge Mountain Club
Environment
Utilities & Features
Heat: Electric, Forced Air, Heat Pump, Propane
Sewer: Community Coop Sewer
Utilities: High Speed Internet Available
Appliances: Dryer, Dishwasher, Exhaust Fan, Electric Water Heater, Disposal, Microwave, Range, Refrigerator, Washer
Parking: Attached, Driveway, Garage, Two Car Garage, Paved, Private
Interior
Fireplace: Three, Gas, Stone, Vented, Outside
Windows: Casement Windows
Sqft Living Area Above Ground: 3421
Sqft Total Living Area: 5010
Exterior
Exterior: Fire Pit, Hot Tub Spa, Outdoor Grill, Paved Driveway
Style: Mountain
Construction
Construction: Cedar, Frame, Stone, Wood Siding, Wood Frame
Garage: 2
Roof: Architectural, Shingle
Financial
Property Taxes: $5,599
Other
Price Per Sqft: $597
Price Per Acre: $1,098,897
The data relating this real estate listing comes in part from the High Country Multiple Listing Service ®. Real estate listings held by brokerage firms other than the owner of this website are marked with the MLS IDX logo and information about them includes the name of the listing broker. The information appearing herein has not been verified by the High Country Association of REALTORS or by any individual(s) who may be affiliated with said entities, all of whom hereby collectively and severally disclaim any and all responsibility for the accuracy of the information appearing on this website, at any time or from time to time. All such information should be independently verified by the recipient of such data. This data is not warranted for any purpose -- the information is believed accurate but not warranted.
Our agents will walk you through a home on their mobile device. Enter your details to setup an appointment.