Category
Price
Min Price
Max Price
Beds
Baths
SqFt
Acres
You must be signed into an account to save your search.
Already Have One? Sign In Now
This Listing Sold On December 6, 2024
250695 Sold On December 6, 2024
5
Beds
5.5
Baths
5831
Sqft
12.360
Acres
$3,450,000
Sold
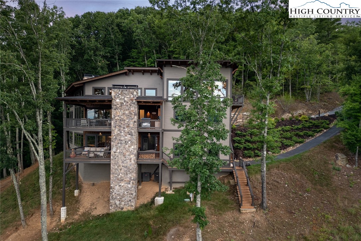
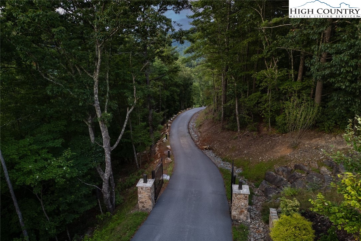
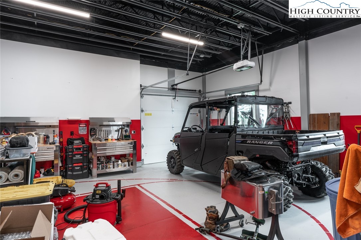
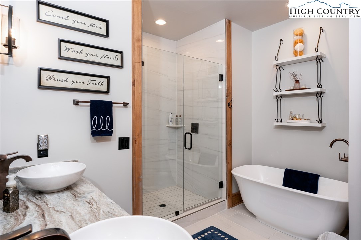
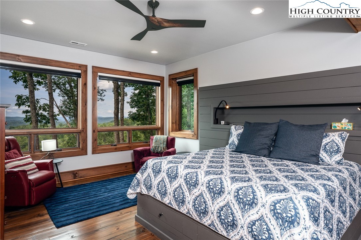
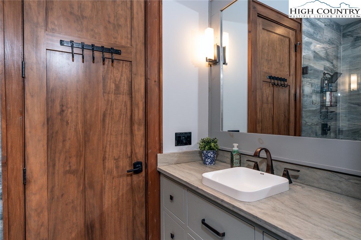
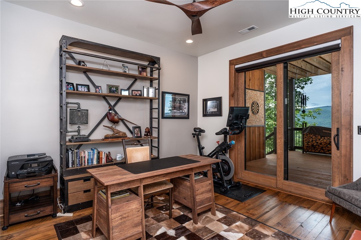
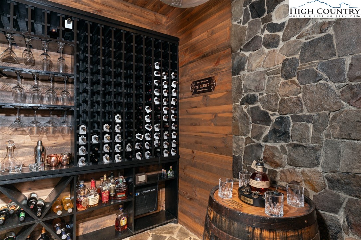

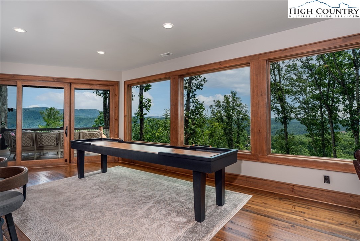


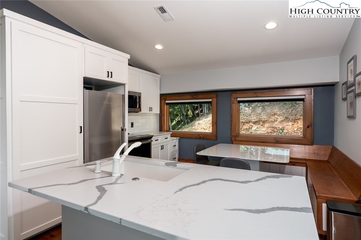
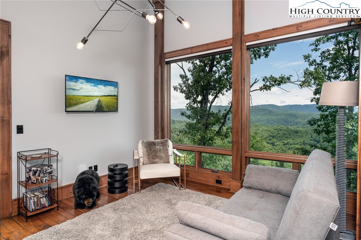
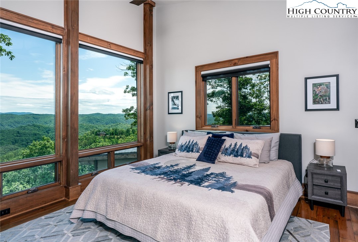


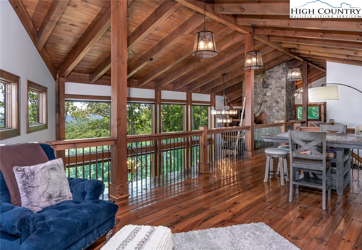
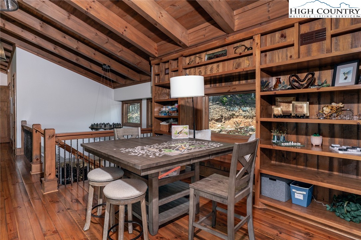

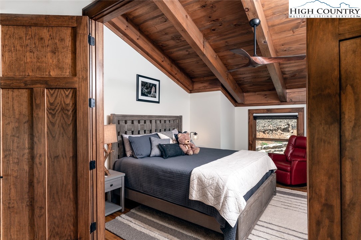
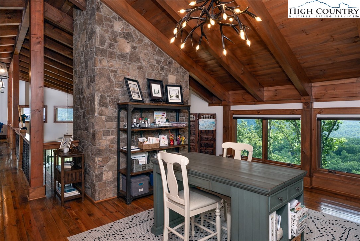
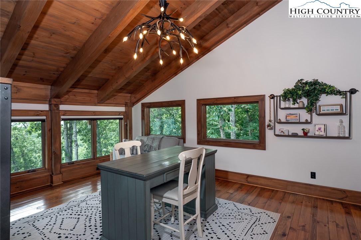
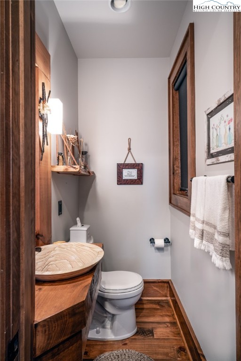
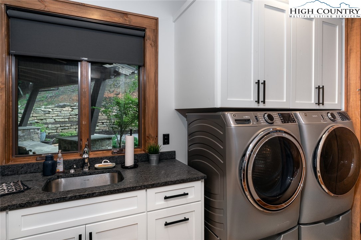
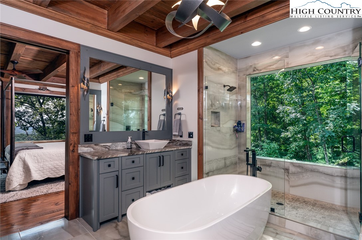

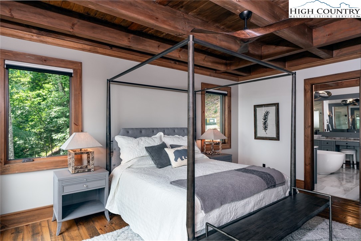
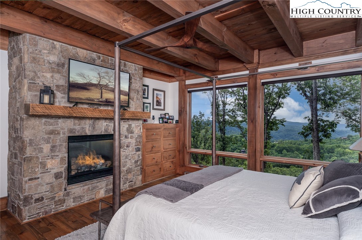
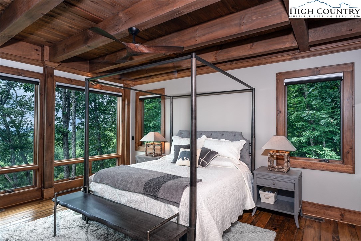
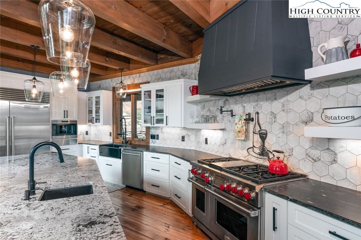
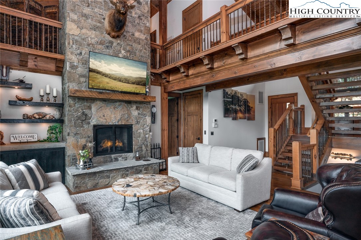
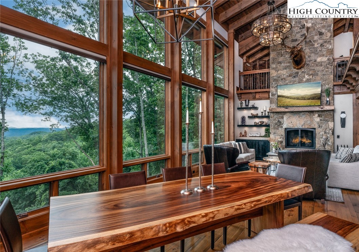
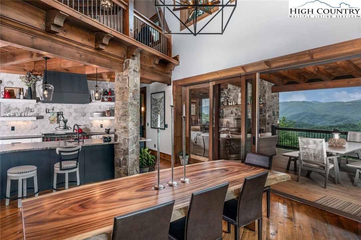
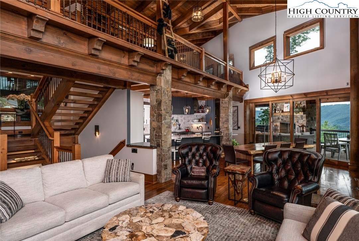
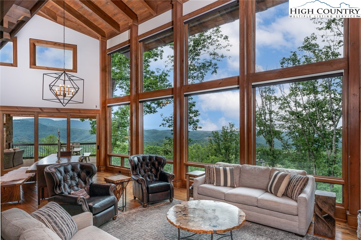
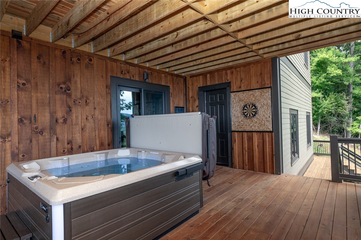
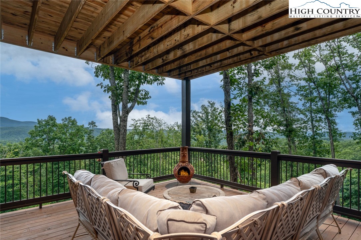
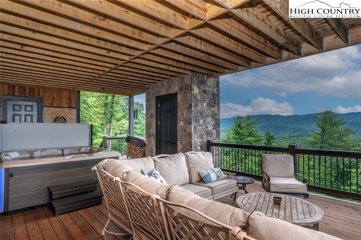
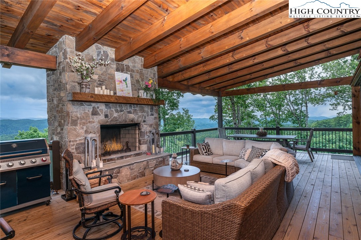
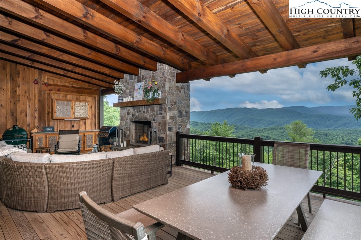
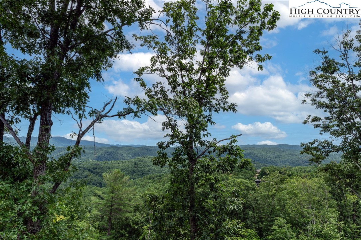

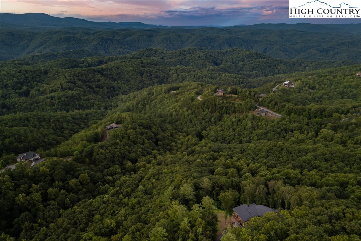
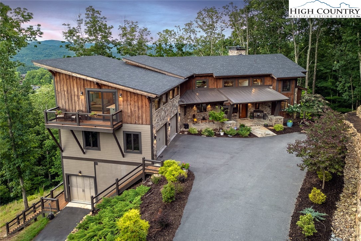
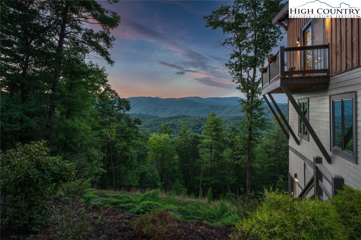
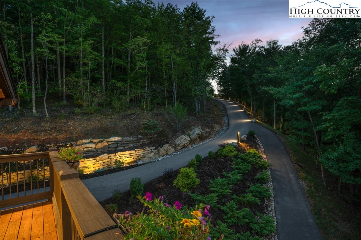
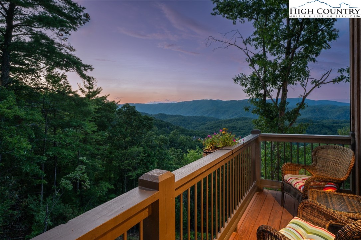
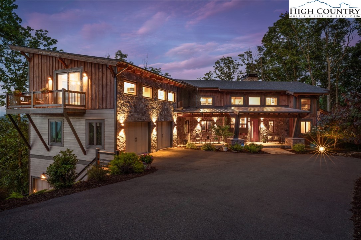

550 Pepperroot offers an exceptional blend of luxury and functionality, perfect for both personal enjoyment and entertaining guests. Here are some of the standout features: five bedrooms and five and a half baths ensure ample space and comfort for residents and guests alike. Four of the bedrooms are king suites, providing luxurious accommodations with private baths. The Gourmet Chef's kitchen is equipped with top-of-the-line appliances, including a Wolf range and double oven, built-in Wolf coffee machine, Sub-Zero refrigerator and freezer, microwave drawer, and warming drawer. This setup is ideal for culinary enthusiasts and entertaining. Efficiency apartment located on the upper floor includes a full bedroom and bath, a full kitchen with a balcony, induction stove, refrigerator, freezer, microwave, and washer/dryer hookups. It offers a private retreat or additional living space for guests. The lower level features a game area, a temperature-controlled granite wine cellar, a bar with a dishwasher, double beverage drawers, and an ice maker. This area is designed for relaxation and entertainment, providing ample space for hosting gatherings. The property boasts extraordinary panoramic views of the Blue Ridge Mountains, enhancing the overall ambiance and appeal of the home. The interior design aesthetic is described as modern, complementing the scenic surroundings with a contemporary touch. Back porches extend the indoor living spaces outdoors, enhancing the connection with nature and providing additional areas for relaxation and entertainment. Situated in the Blue Ridge Mountain Club, residents have access to a world of outdoor activities and natural beauty right at their doorstep. Overall, 550 Pepperroot combines custom craftsmanship, convenience, and a serene sanctuary atmosphere, making it a desirable home for those seeking luxury living in a breathtaking mountain setting. Please note discrepancy between tax record measurements and professional measurements.
Listing ID:
250695
Property Type:
Single Family
Year Built:
2020
Bedrooms:
5
Bathrooms:
5 Full, 1 Half
Sqft:
5831
Acres:
12.360
Garage/Carport:
2
Map
Latitude: 36.162520 Longitude: -81.531993
Location & Neighborhood
City: Boone
County: Watauga
Area: 4-BlueRdg, BlowRck YadVall-Pattsn-Globe-CALDWLL)
Subdivision: Blue Ridge Mountain Club
Environment
Utilities & Features
Heat: Electric, Forced Air, Fireplaces, Heat Pump, Propane
Sewer: Community Coop Sewer
Appliances: Double Oven, Dryer, Dishwasher, Exhaust Fan, Disposal, Gas Range, Gas Water Heater, Induction Cooktop, Microwave, Refrigerator, Tankless Water Heater, Washer
Parking: Asphalt, Attached, Driveway, Garage, Two Car Garage, Paved, Private
Interior
Fireplace: Three, Gas, Stone, Vented, Wood Burning, Propane
Windows: Casement Windows, Double Hung
Sqft Living Area Above Ground: 3961
Sqft Total Living Area: 5831
Exterior
Exterior: Elevator, Hot Tub Spa, Outdoor Grill, Storage, Paved Driveway
Style: Mountain
Construction
Construction: Cedar, Frame, Log, Stone, Wood Siding
Garage: 2
Roof: Architectural, Metal, Shingle
Financial
Property Taxes: $6,935
Other
Price Per Sqft: $626
Price Per Acre: $295,307
The data relating this real estate listing comes in part from the High Country Multiple Listing Service ®. Real estate listings held by brokerage firms other than the owner of this website are marked with the MLS IDX logo and information about them includes the name of the listing broker. The information appearing herein has not been verified by the High Country Association of REALTORS or by any individual(s) who may be affiliated with said entities, all of whom hereby collectively and severally disclaim any and all responsibility for the accuracy of the information appearing on this website, at any time or from time to time. All such information should be independently verified by the recipient of such data. This data is not warranted for any purpose -- the information is believed accurate but not warranted.
Our agents will walk you through a home on their mobile device. Enter your details to setup an appointment.