Category
Price
Min Price
Max Price
Beds
Baths
SqFt
Acres
You must be signed into an account to save your search.
Already Have One? Sign In Now
248443 Blowing Rock, NC 28605
5
Beds
5
Baths
3883
Sqft
0.590
Acres
$2,450,000
For Sale
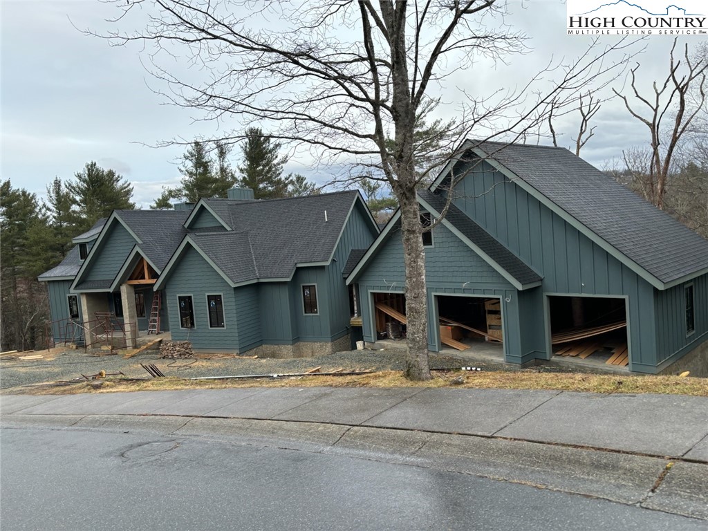
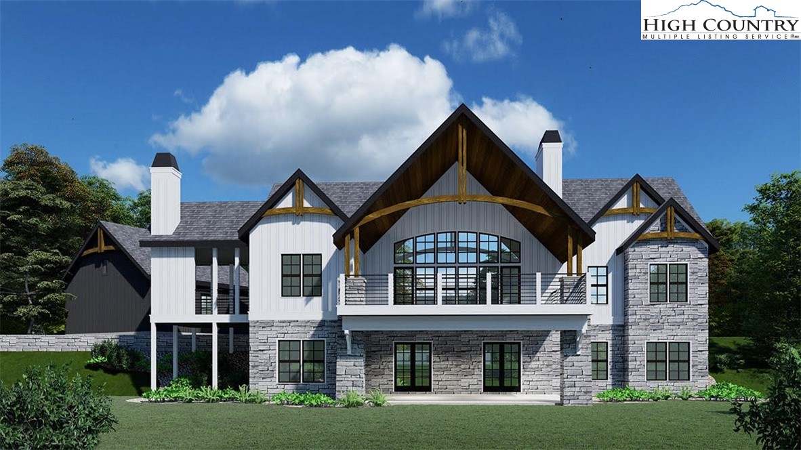
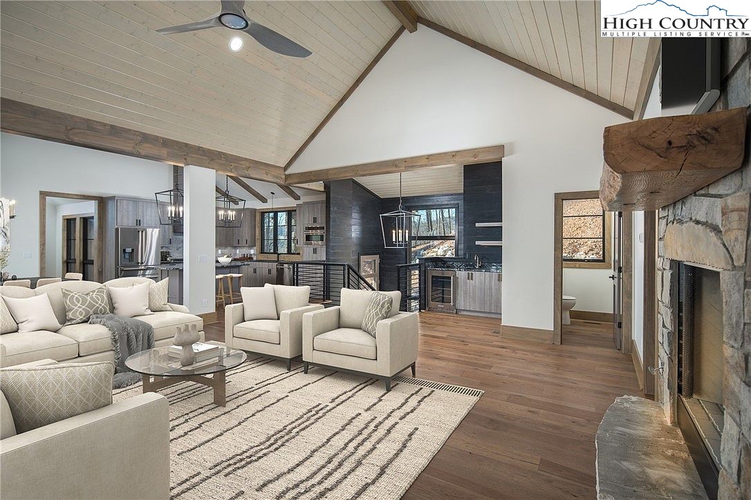
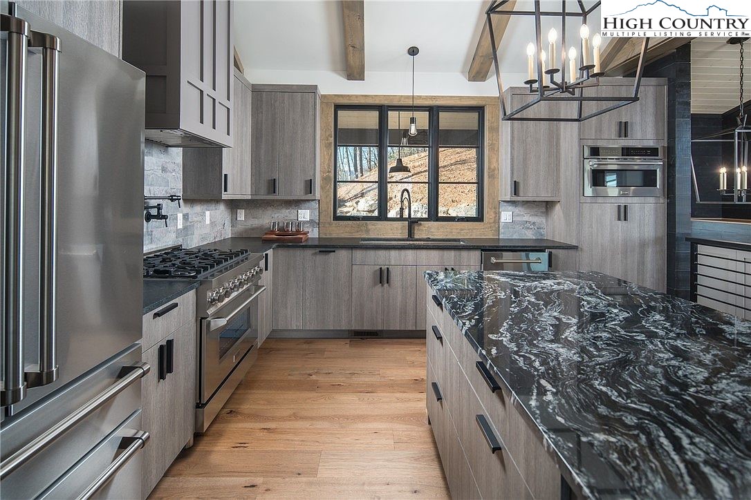
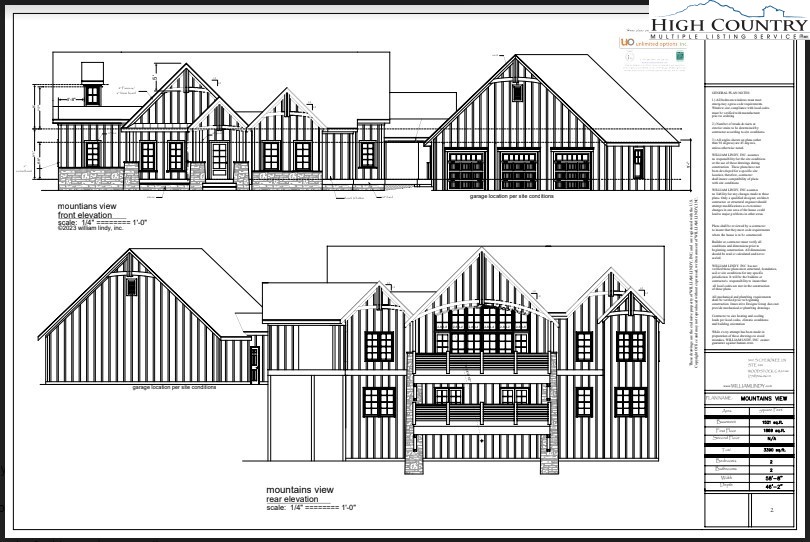
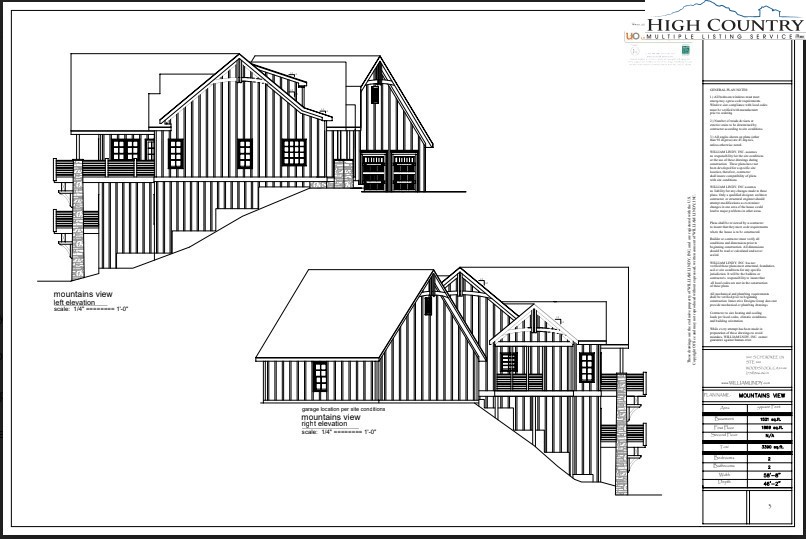
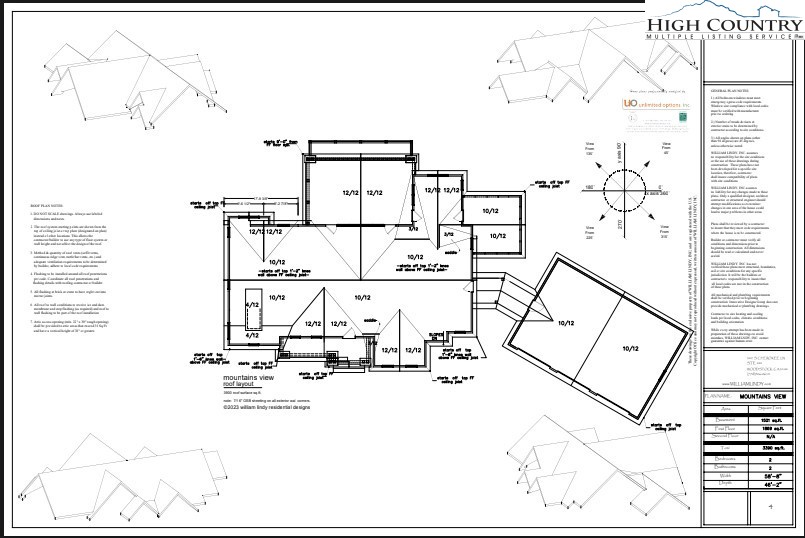
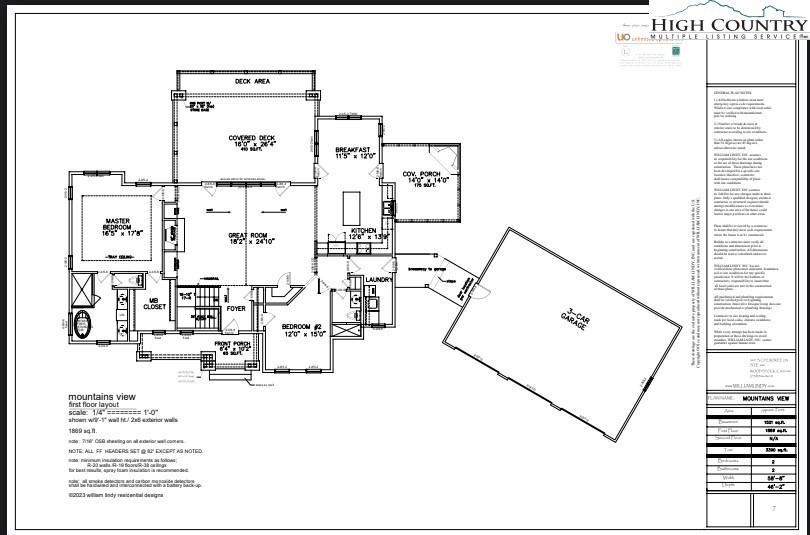
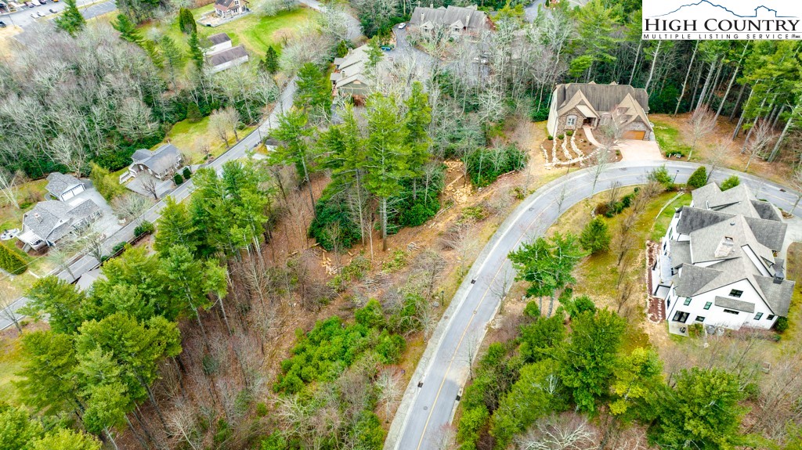
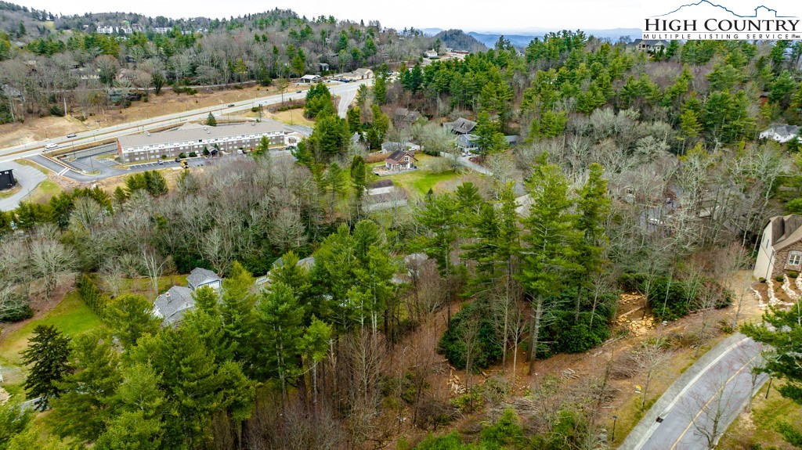
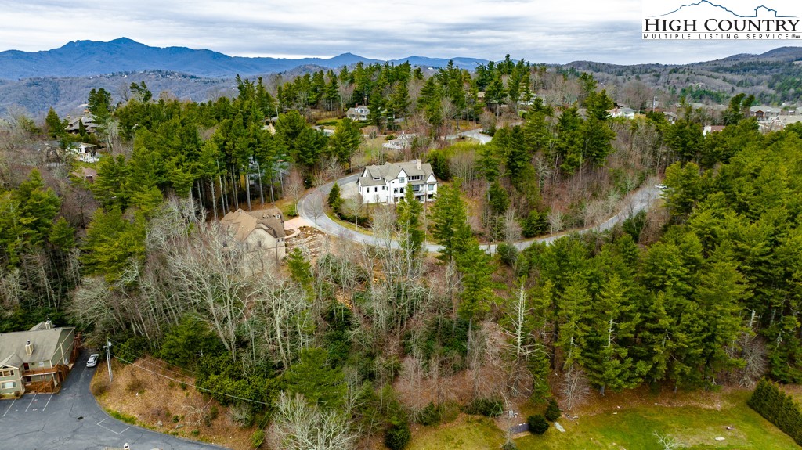
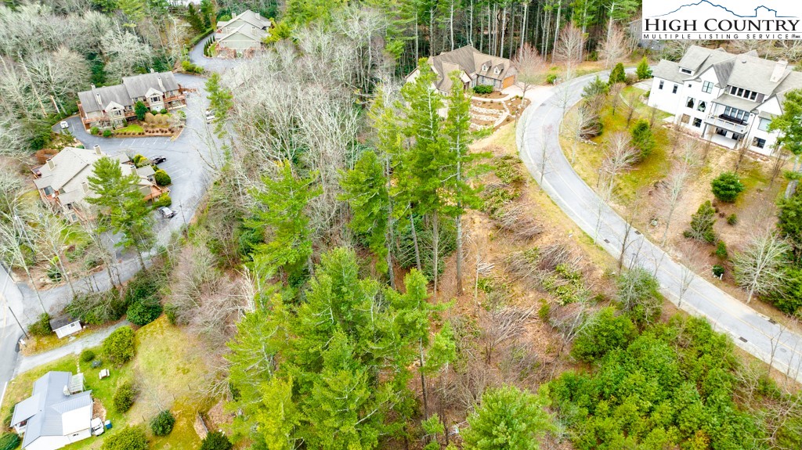
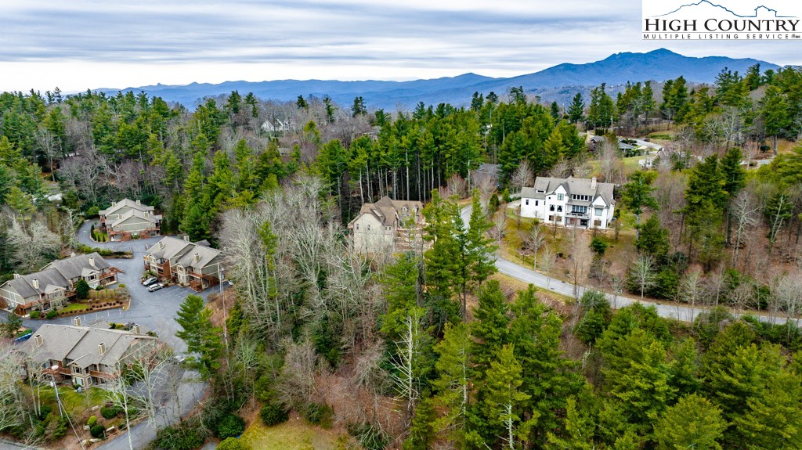
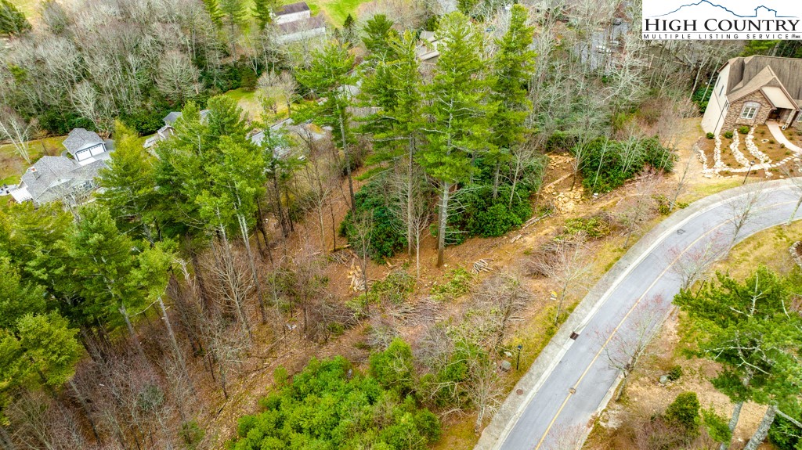
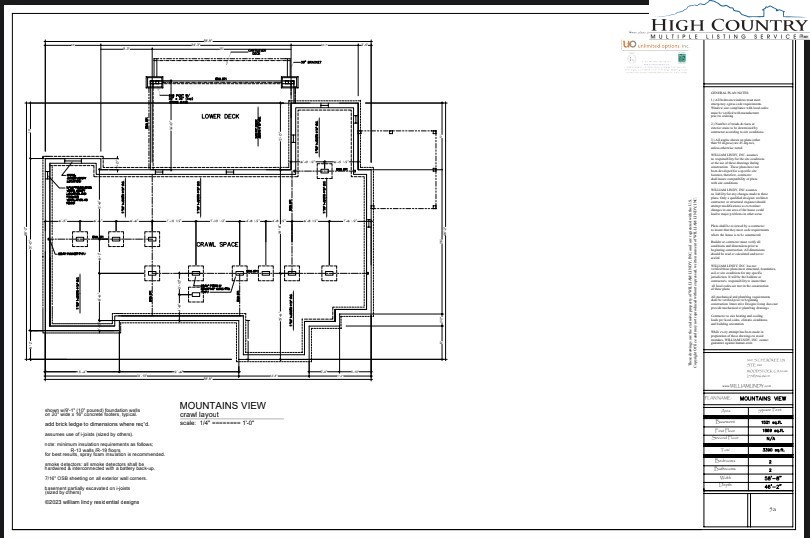
Under Construction luxury residence that perfectly blends Mountain Living with unmatched convenience walking distance to Blowing Rock. boutiques, fine dining, & a rich cultural tapestry, all while savoring the tranquility of a private cul-de-sac location maintained by the town. Projected completion date spring 2025. Situated within Blowing Rock city limits, this property features 5 bedrooms 5 full ensuite baths plus 3 car garage. The home's exterior mix of Board & Batten Smart Board Siding & Stone, ICF Foundation on the lower level ensures energy efficiency. Residence boasts an open floor plan with vaulted ceilings & timber accents in the great room, alongside 10-foot ceilings across both levels, Master bedroom & an additional bedroom and bathroom on the main level, totaling four bedrooms and four full bathrooms, complemented by a dedicated office & exercise room. Indoor & outdoor fireplaces, large covered decks, & professional landscaping enhances the allure of outdoor living. An optional addition of approximately 550 heated square feet above the three-car garage offers flexibility for extra living space or a private suite. Room above garage will be plumbed and framed ready for easy finishing in the future. Home also to include an elevator. Crafted by custom home builders High South Builders, Inc., known for their luxury homes in the High Country, this property will offer high-quality finishes. City utilities. Zoning is R-6S. **Builder square footage being used. Home to be measured at completion.**
Listing ID:
248443
Property Type:
Single Family
Year Built:
2025
Bedrooms:
5
Bathrooms:
5 Full, 0 Half
Sqft:
3883
Acres:
0.590
Map
Latitude: 36.125680 Longitude: -81.674531
Location & Neighborhood
City: Blowing Rock
County: Watauga
Area: 4-BlueRdg, BlowRck YadVall-Pattsn-Globe-CALDWLL)
Subdivision: Village of Chestnut Ridge
Environment
Utilities & Features
Heat: Electric, Forced Air, Zoned
Sewer: Public Sewer
Utilities: Cable Available, High Speed Internet Available
Appliances: Dryer, Dishwasher, Disposal, Gas Range, Gas Water Heater, Microwave Hood Fan, Microwave, Refrigerator, Tankless Water Heater, Washer
Parking: Asphalt, Attached, Driveway, Garage, Golf Cart Garage, Three Or More Spaces
Interior
Fireplace: Two
Windows: Double Pane Windows
Sqft Living Area Above Ground: 2362
Sqft Total Living Area: 3883
Exterior
Style: Mountain
Construction
Construction: Hardboard, Stone, Wood Frame
Roof: Asphalt, Shingle
Financial
Property Taxes: $727
Home Warranty: Yes
Other
Price Per Sqft: $631
Price Per Acre: $4,152,542
The data relating this real estate listing comes in part from the High Country Multiple Listing Service ®. Real estate listings held by brokerage firms other than the owner of this website are marked with the MLS IDX logo and information about them includes the name of the listing broker. The information appearing herein has not been verified by the High Country Association of REALTORS or by any individual(s) who may be affiliated with said entities, all of whom hereby collectively and severally disclaim any and all responsibility for the accuracy of the information appearing on this website, at any time or from time to time. All such information should be independently verified by the recipient of such data. This data is not warranted for any purpose -- the information is believed accurate but not warranted.
Our agents will walk you through a home on their mobile device. Enter your details to setup an appointment.