Category
Price
Min Price
Max Price
Beds
Baths
SqFt
Acres
You must be signed into an account to save your search.
Already Have One? Sign In Now
252305 Boone, NC 28607
3
Beds
3.5
Baths
4464
Sqft
7.360
Acres
$3,000,000
For Sale
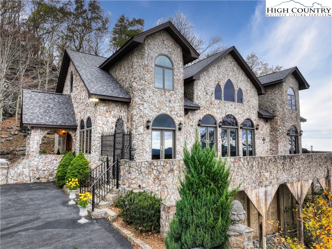
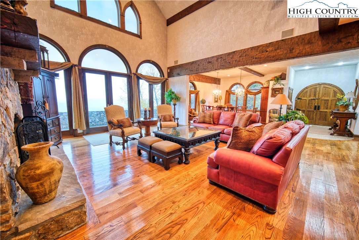
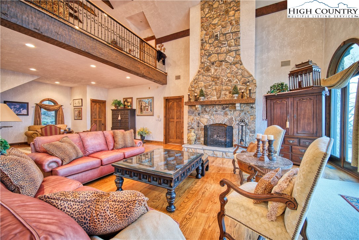
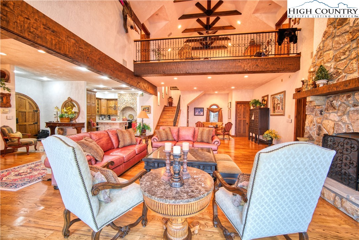
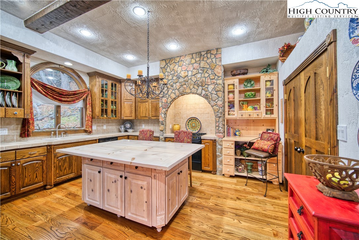
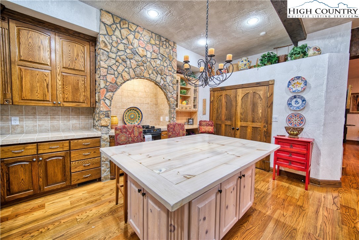
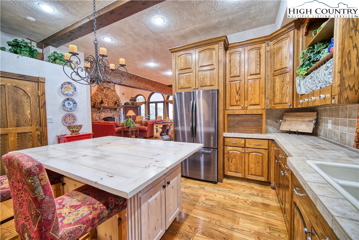
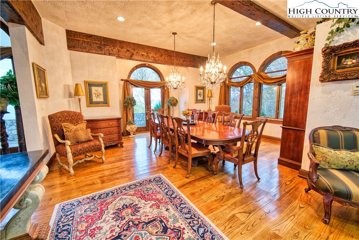
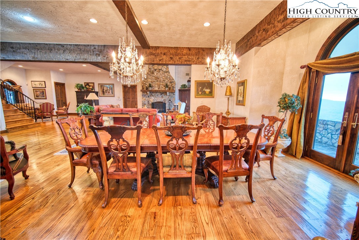
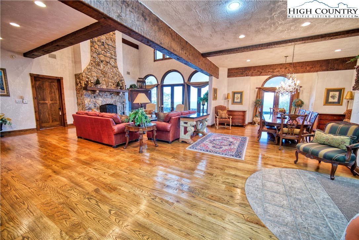
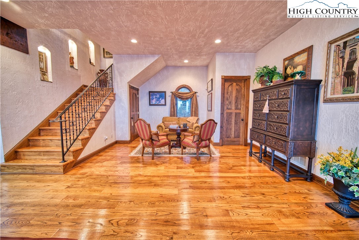
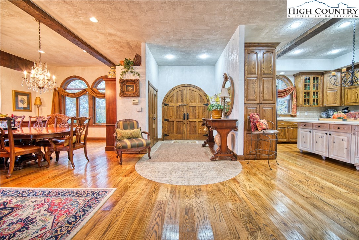
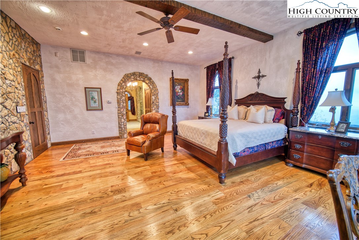
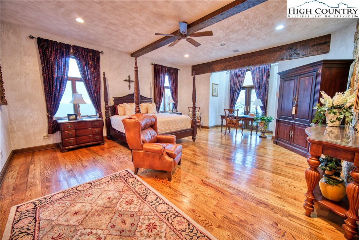
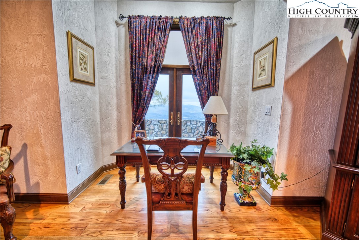
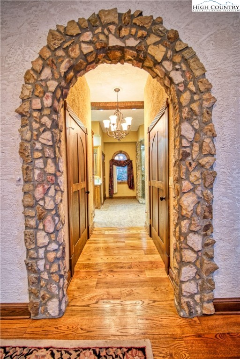
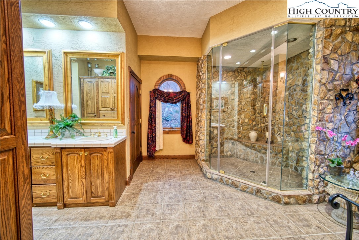
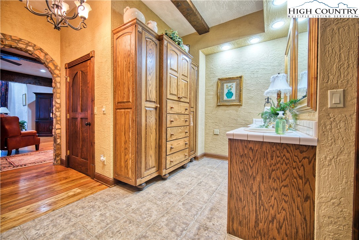
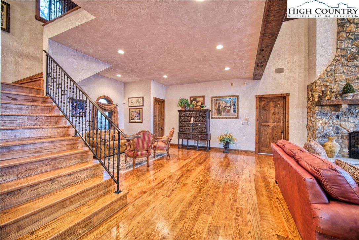
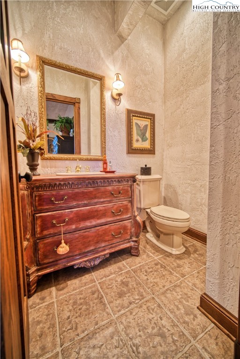
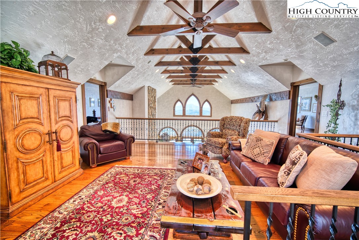
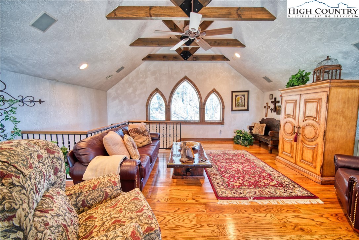
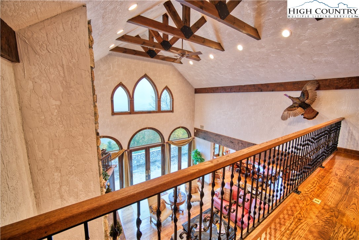
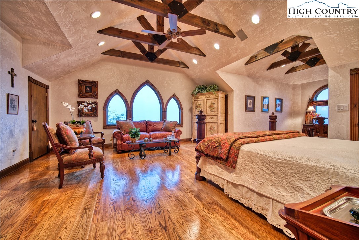
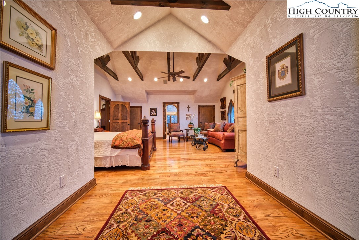
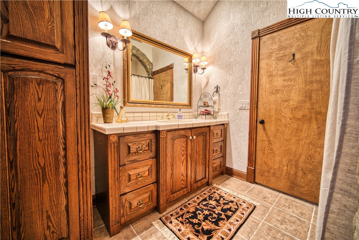
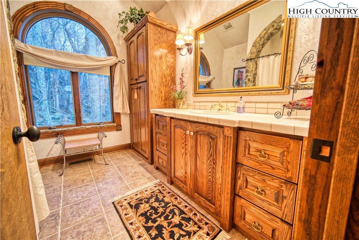
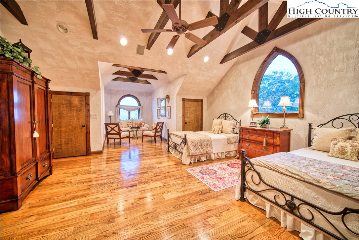
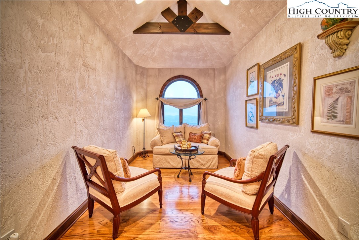
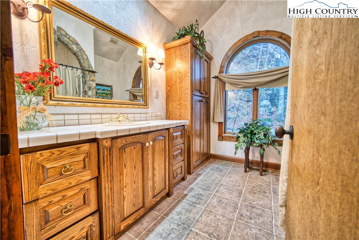
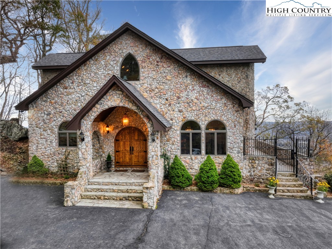
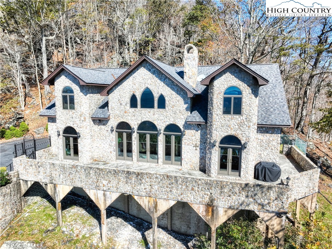
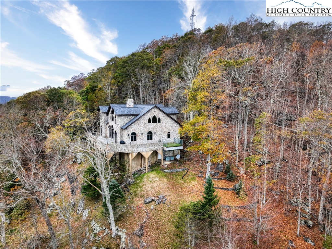
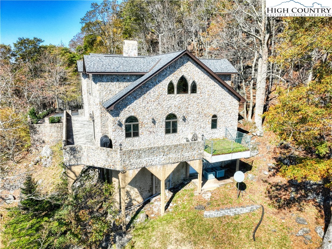
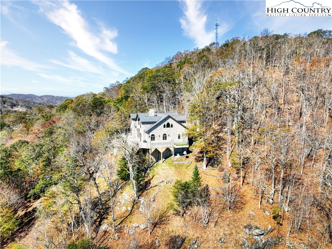
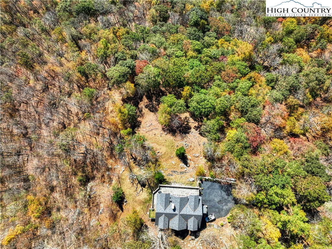
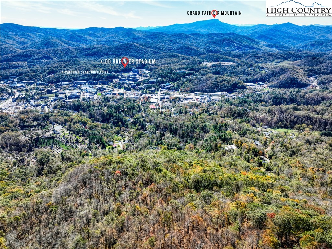
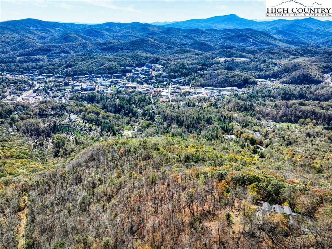
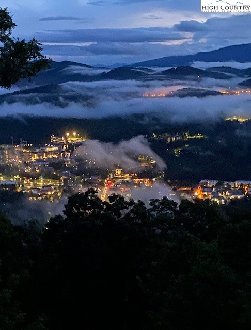
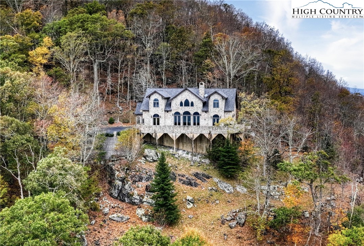
Experience the ultimate in mountain living with this one-of-a-kind property perched atop Howard's Knob, offering breathtaking long-range mountain views, while also overlooking downtown Boone. This custom-built home features spacious rooms throughout, with the main level showcasing an inviting open floor plan. Great room highlights a massive stone fireplace, floor-to-ceiling windows, as well as French doors that open to an expansive stone patio, perfect for soaking in the stunning vistas. Main level also offers a well-appointed kitchen, formal dining room, half-bath, and an impressive master suite. The large master suite is a serene retreat, complete with a rock accent wall, French doors leading to stone patio, and a luxurious master bath featuring separate vanities, a rock shower, and two walk-in closets. The interior boasts vaulted ceilings, arched windows, framed beams, and wide plank hardwood floors, exuding character at every turn. Upstairs, an open den/loft area provides additional living space while showcasing the spectacular mountain views. Each impressive wing offers its own suite, expansive bedroom complete with seating area, full bath, and four closets, ensuring privacy and comfort for family and guests. Adjoining Howard's Knob Park enhances the desirability of this property, making it an ideal haven for nature lovers and outdoor enthusiasts. Experience quality living in this remarkable home, where breathtaking views, quality craftsmanship, and character meet in perfect harmony to offer unparalleled charm.
Listing ID:
252305
Property Type:
Single Family
Year Built:
1999
Bedrooms:
3
Bathrooms:
3 Full, 1 Half
Sqft:
4464
Acres:
7.360
Map
Latitude: 36.228914 Longitude: -81.673800
Location & Neighborhood
City: Boone
County: Watauga
Area: 1-Boone, Brushy Fork, New River
Subdivision: None
Environment
Utilities & Features
Heat: Electric, Forced Air, Hot Water, Propane
Sewer: Private Sewer, Septic Permit Unavailable
Utilities: High Speed Internet Available
Appliances: Built In Oven, Dryer, Dishwasher, Disposal, Microwave, Refrigerator, Washer
Parking: Driveway, Paved, Private
Interior
Fireplace: Gas, Stone, Vented
Sqft Living Area Above Ground: 4464
Sqft Total Living Area: 4464
Exterior
Exterior: Paved Driveway
Style: Contemporary, Traditional
Construction
Construction: Stone, Wood Siding, Wood Frame
Roof: Architectural, Shingle
Financial
Property Taxes: $5,990
Other
Price Per Sqft: $672
Price Per Acre: $407,609
The data relating this real estate listing comes in part from the High Country Multiple Listing Service ®. Real estate listings held by brokerage firms other than the owner of this website are marked with the MLS IDX logo and information about them includes the name of the listing broker. The information appearing herein has not been verified by the High Country Association of REALTORS or by any individual(s) who may be affiliated with said entities, all of whom hereby collectively and severally disclaim any and all responsibility for the accuracy of the information appearing on this website, at any time or from time to time. All such information should be independently verified by the recipient of such data. This data is not warranted for any purpose -- the information is believed accurate but not warranted.
Our agents will walk you through a home on their mobile device. Enter your details to setup an appointment.