Category
Price
Min Price
Max Price
Beds
Baths
SqFt
Acres
You must be signed into an account to save your search.
Already Have One? Sign In Now
This Listing Sold On May 28, 2020
221506 Sold On May 28, 2020
4
Beds
3.5
Baths
3145
Sqft
0.830
Acres
$565,000
Sold
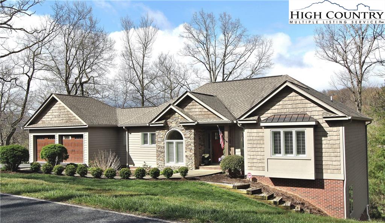
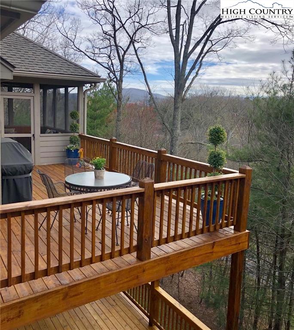
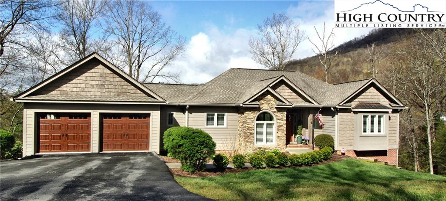
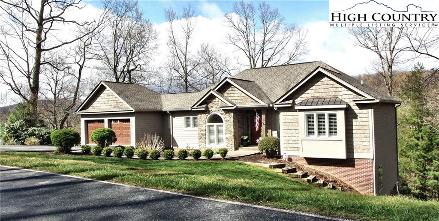
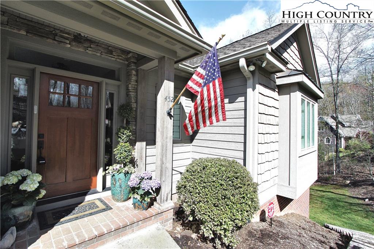
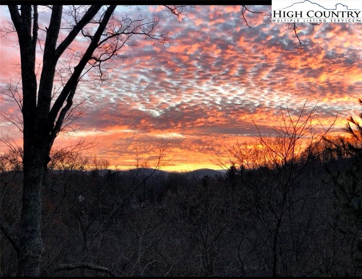
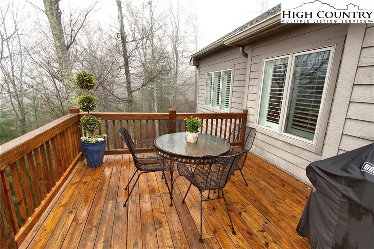
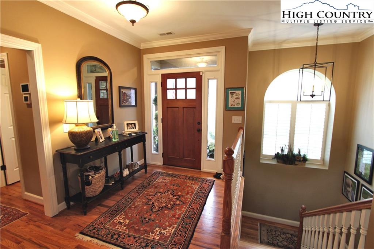
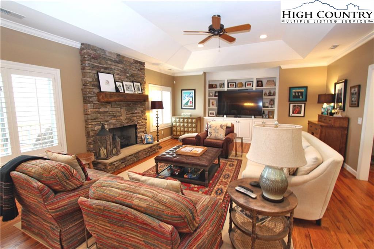
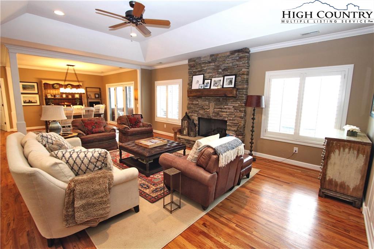
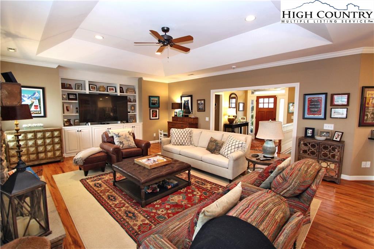
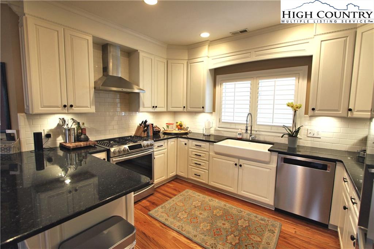
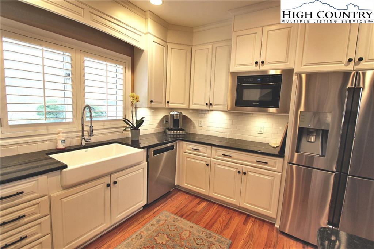
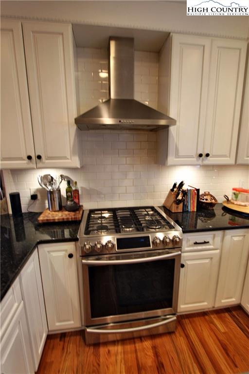
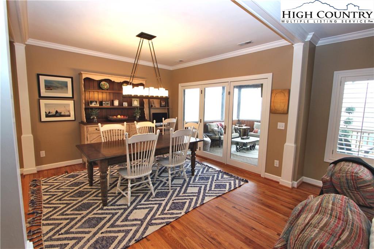
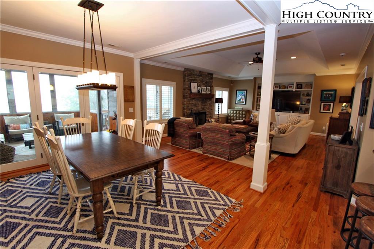
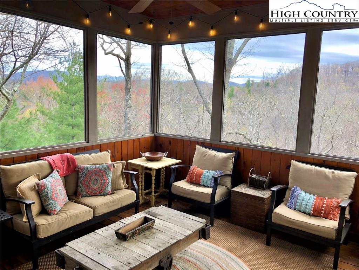
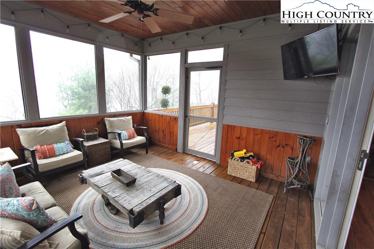
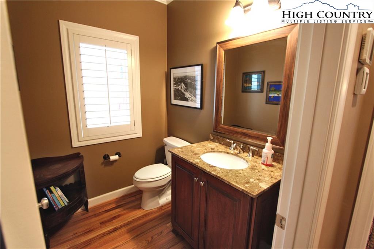
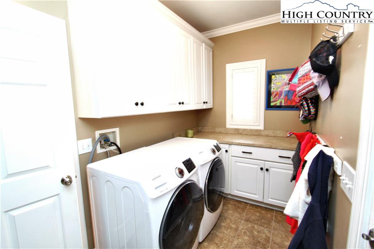
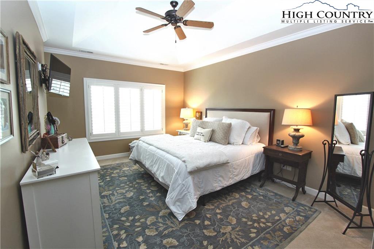
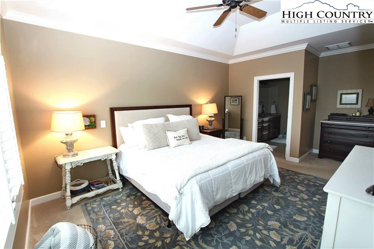
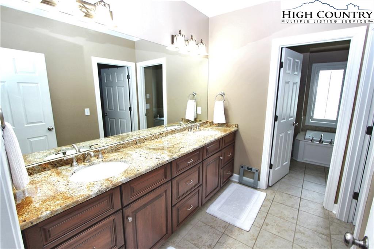
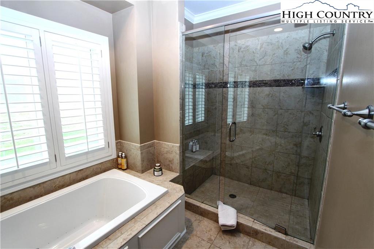
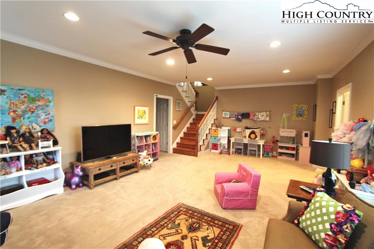
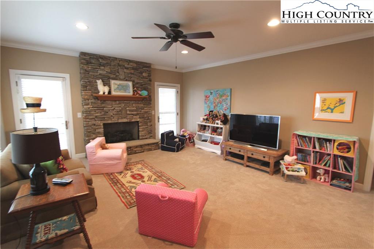
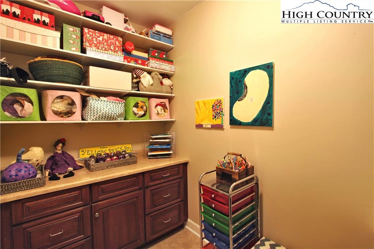
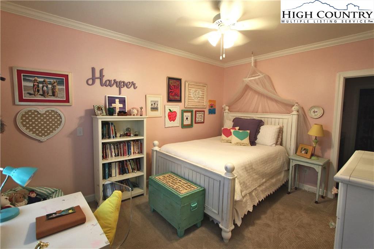
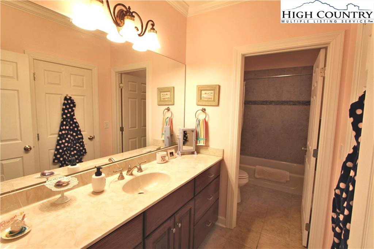
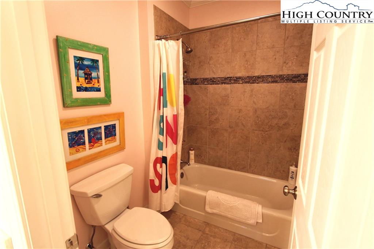
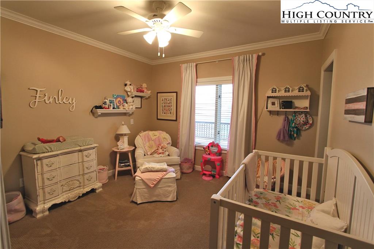
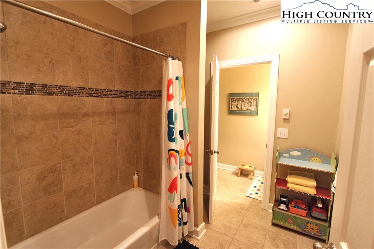
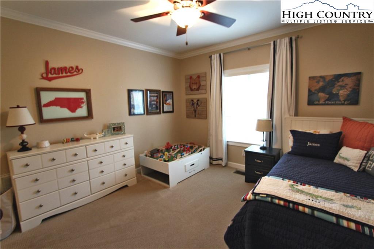
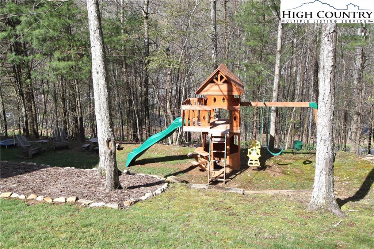
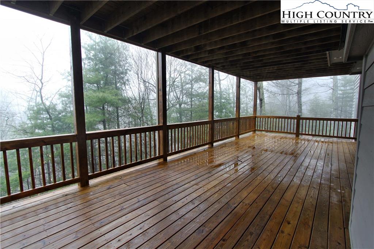
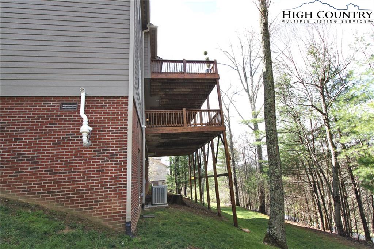
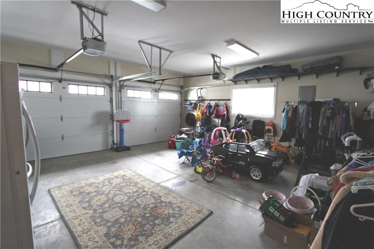
Meticulously maintained home in the wonderful community of New Market Estates. 2 car garage & level entry into this upgraded home! Main level features open kitchen, living, dining, awesome screened porch, half bath and master with en-suite. The lower level features tall ceilings, a spacious bonus room, 3 additional bedrooms, 2 full baths & lots of storage! Enjoy the perks of in-town living: maintained roads, natural gas, trash pick up- the convenience of shopping, groceries, restaurants & great school just down the street! This spacious home has had numerous upgrades over the last few years. Kitchen renovation to include stainless appliances, gas range, farm sink, under cabinet lighting, fresh paint, tile and hardware. Samsung Washer and Dryer from 2019 convey! In 2016 a wonderful screened-in porch with T&G ceiling- wired for Fan and outdoor TV was added! Custom 3” plantation shutters on the main level, along with 2” wood blinds through the lower level. Other improvements include a custom mantle, garage doors, front door, light fixtures, professional landscaping, steps installed down to a wooden playset (can leave or remove for buyer), invisible fence & CPI Security System.
Listing ID:
221506
Property Type:
Single Family
Year Built:
2007
Bedrooms:
4
Bathrooms:
3 Full, 1 Half
Sqft:
3145
Acres:
0.830
Garage/Carport:
2 Car, Attached
Map
Latitude: 36.226477 Longitude: -81.665248
Location & Neighborhood
City: Boone
County: Watauga
Area: 1-Boone, Brushy Fork, New River
Subdivision: New Market Estates
Zoning: R-1, Residential, Subdivision
Environment
Utilities & Features
Heat: Forced Air-Natural Gas, Zoned
Auxiliary Heat Source: Fireplace-Natural Gas
Hot Water: Tankless-Electric
Internet: Yes
Sewer: City
Amenities: Cable Available, High Speed Internet, High Speed Internet-Cable
Appliances: Dishwasher, Disposal, Dryer, Gas Range, Garbage Disposal, Microwave, Refrigerator, Washer
Interior
Interior Amenities: 1st Floor Laundry, Radon Mitigation System, Security System, Tray Ceiling, Vaulted Ceiling
Fireplace: Gas Non-Vented, Cultured or Manmade Stone, Two
One Level Living: Yes
Sqft Basement Heated: 1544
Sqft Living Area Above Ground: 1601
Sqft Total Living Area: 3145
Exterior
Exterior: Brick, Fiber Cement Board
Style: Craftsman, Mountain, Traditional
Porch / Deck: Multiple
Driveway: Private Paved
Construction
Construction: Wood Frame
Basement: Crawl Space
Garage: 2 Car, Attached
Roof: Architectural Shingle
Financial
Property Taxes: $3,460
Financing: Cash/New, Conventional
Other
Price Per Sqft: $180
Price Per Acre: $680,723
The data relating this real estate listing comes in part from the High Country Multiple Listing Service ®. Real estate listings held by brokerage firms other than the owner of this website are marked with the MLS IDX logo and information about them includes the name of the listing broker. The information appearing herein has not been verified by the High Country Association of REALTORS or by any individual(s) who may be affiliated with said entities, all of whom hereby collectively and severally disclaim any and all responsibility for the accuracy of the information appearing on this website, at any time or from time to time. All such information should be independently verified by the recipient of such data. This data is not warranted for any purpose -- the information is believed accurate but not warranted.
Our agents will walk you through a home on their mobile device. Enter your details to setup an appointment.