Category
Price
Min Price
Max Price
Beds
Baths
SqFt
Acres
You must be signed into an account to save your search.
Already Have One? Sign In Now
252318 Boone, NC 28607
3
Beds
3
Baths
2325
Sqft
1.350
Acres
$525,000
For Sale
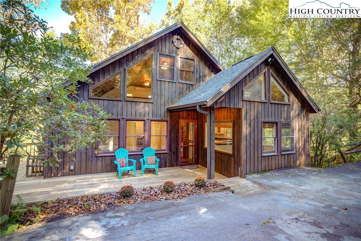
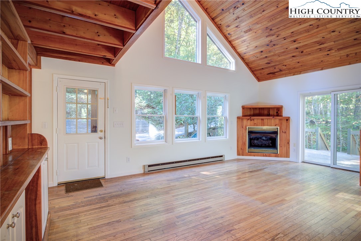
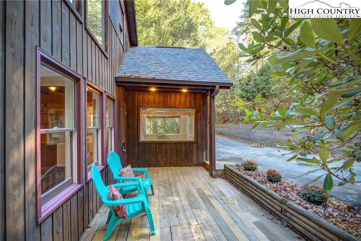
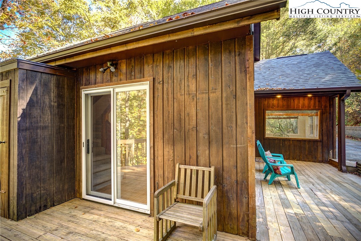
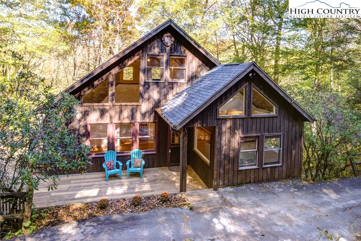
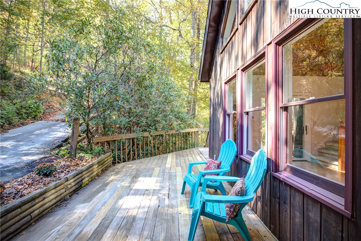
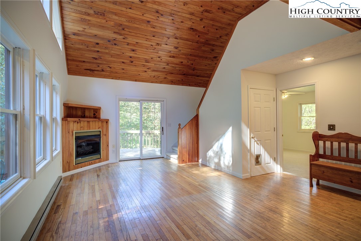
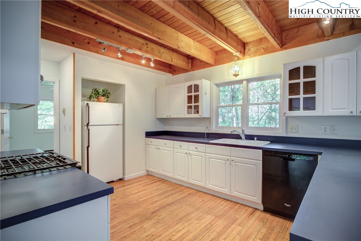
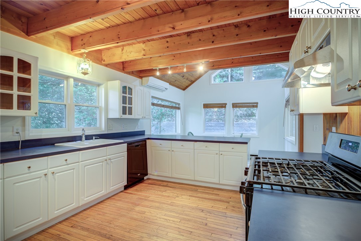
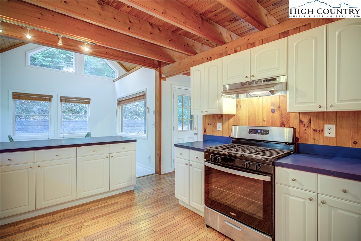
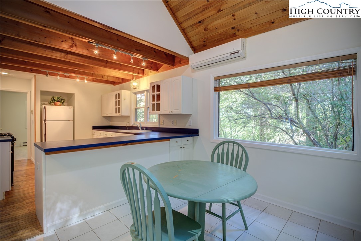
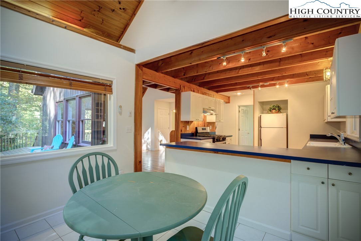
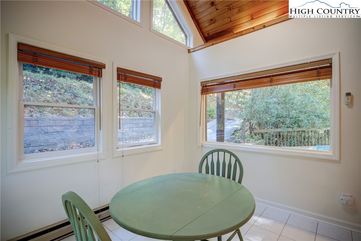
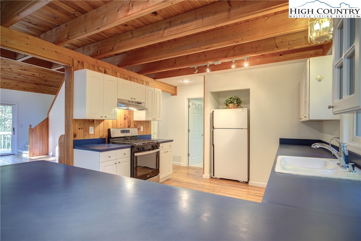
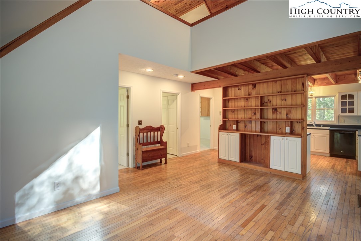
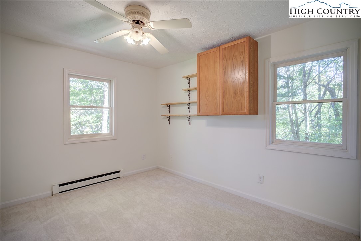
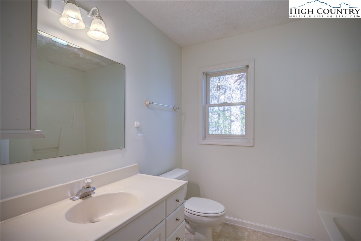
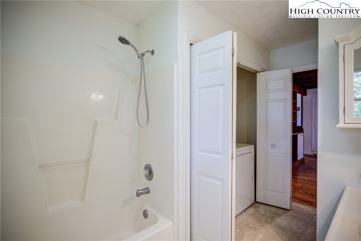
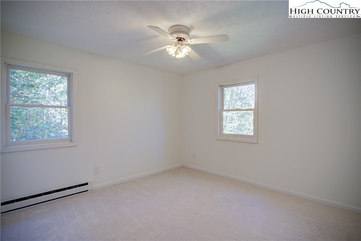
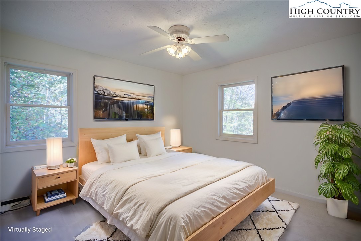
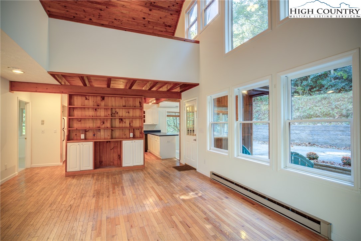
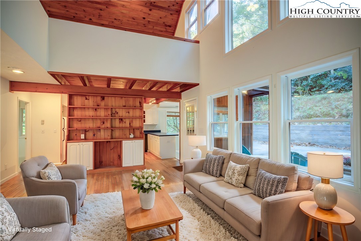
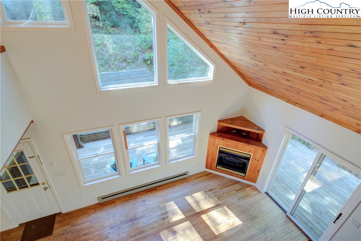
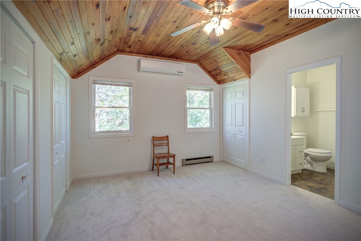
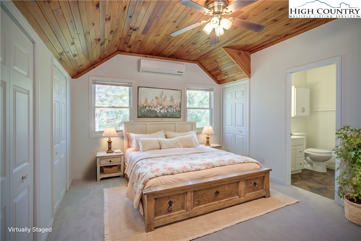
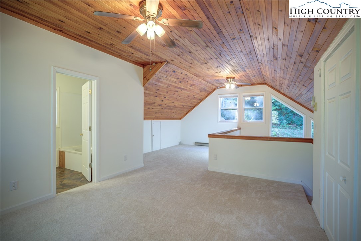
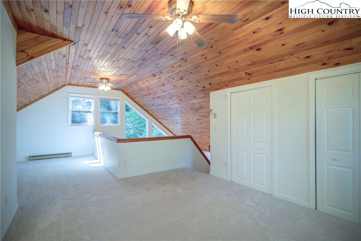
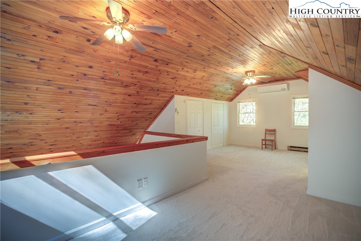
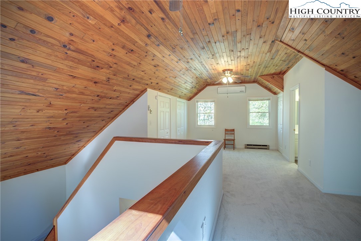
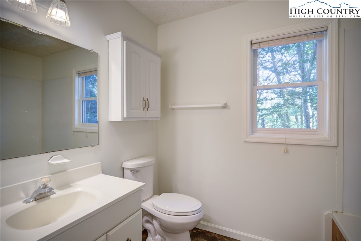
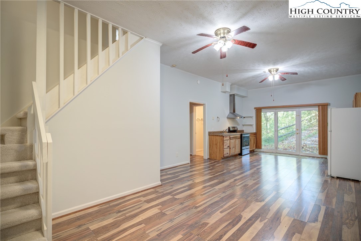
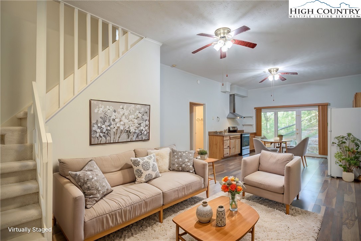
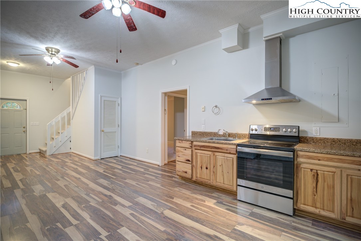
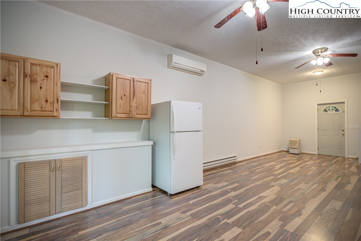
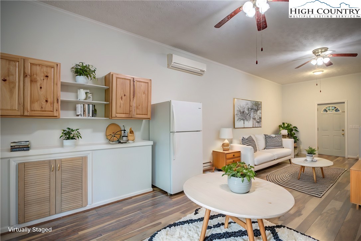
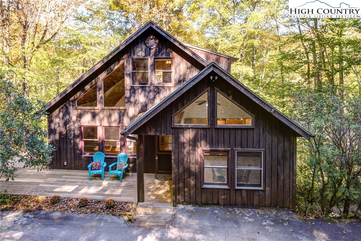

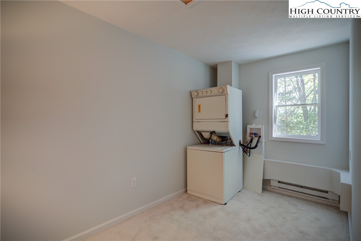
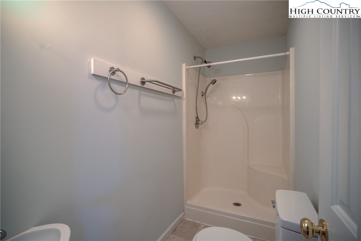
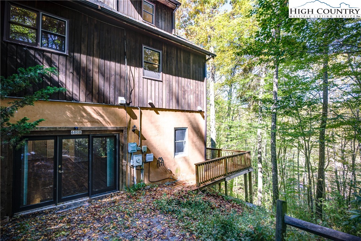
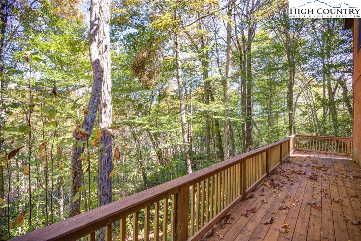
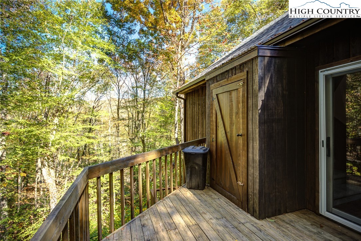
Mountain home with full apartment, just 10 minutes from downtown Boone! This 3-bedroom, 3-bathroom mountain retreat with separate apartment is the perfect blend of rustic charm and modern convenience. The main living level features an open-concept design with vaulted ceilings and large windows that fill the space with natural light. This floor includes 2 bedrooms, a full bathroom, laundry and a bright kitchen that opens to the dining area. Upstairs, you'll find a spacious, open loft with another full bathroom and ample storage, great for an office, playroom, or additional sleeping space. Downstairs is a fully equipped apartment with its own entrance and separate driveway—offering both privacy and flexibility for extended family or rental income. Apartment can be rented separately, and includes high ceilings, bedroom, plus bonus room with a stack washer and dryer. Relax and watch the leaves change on either of the large and open decks. This home is a must-see for anyone seeking mountain living or investors looking for additional rental income. Recent upgrades include new roof and gutters in 2023, two tankless gas hot water heaters in 2016 (basement) and 2023 (main), newer gas range and dryer on main floor, newer electric range and refrigerator on lower level and new carpet throughout just installed Oct of 2024. Short term and long term rentals permitted.
Listing ID:
252318
Property Type:
Single Family
Year Built:
1996
Bedrooms:
3
Bathrooms:
3 Full, 0 Half
Sqft:
2325
Acres:
1.350
Map
Latitude: 36.240232 Longitude: -81.665112
Location & Neighborhood
City: Boone
County: Watauga
Area: 1-Boone, Brushy Fork, New River
Subdivision: Timberlane
Environment
Utilities & Features
Heat: Baseboard, Ductless, Electric
Sewer: Septic Permit3 Bedroom
Utilities: Cable Available, High Speed Internet Available
Appliances: Dryer, Dishwasher, Electric Range, Gas Range, Gas Water Heater, Refrigerator, Tankless Water Heater, Washer
Parking: Driveway, Gravel, No Garage, Private
Interior
Fireplace: One, Gas
Sqft Living Area Above Ground: 1427
Sqft Total Living Area: 2325
Exterior
Exterior: Storage, Gravel Driveway
Style: Cottage, Mountain
Construction
Construction: Stucco, Wood Siding, Wood Frame
Roof: Architectural, Shingle
Financial
Property Taxes: $1,304
Other
Price Per Sqft: $226
Price Per Acre: $388,889
The data relating this real estate listing comes in part from the High Country Multiple Listing Service ®. Real estate listings held by brokerage firms other than the owner of this website are marked with the MLS IDX logo and information about them includes the name of the listing broker. The information appearing herein has not been verified by the High Country Association of REALTORS or by any individual(s) who may be affiliated with said entities, all of whom hereby collectively and severally disclaim any and all responsibility for the accuracy of the information appearing on this website, at any time or from time to time. All such information should be independently verified by the recipient of such data. This data is not warranted for any purpose -- the information is believed accurate but not warranted.
Our agents will walk you through a home on their mobile device. Enter your details to setup an appointment.