Category
Price
Min Price
Max Price
Beds
Baths
SqFt
Acres
You must be signed into an account to save your search.
Already Have One? Sign In Now
253159 Boone, NC 28607
2
Beds
2
Baths
1468
Sqft
0.000
Acres
$475,000
For Sale
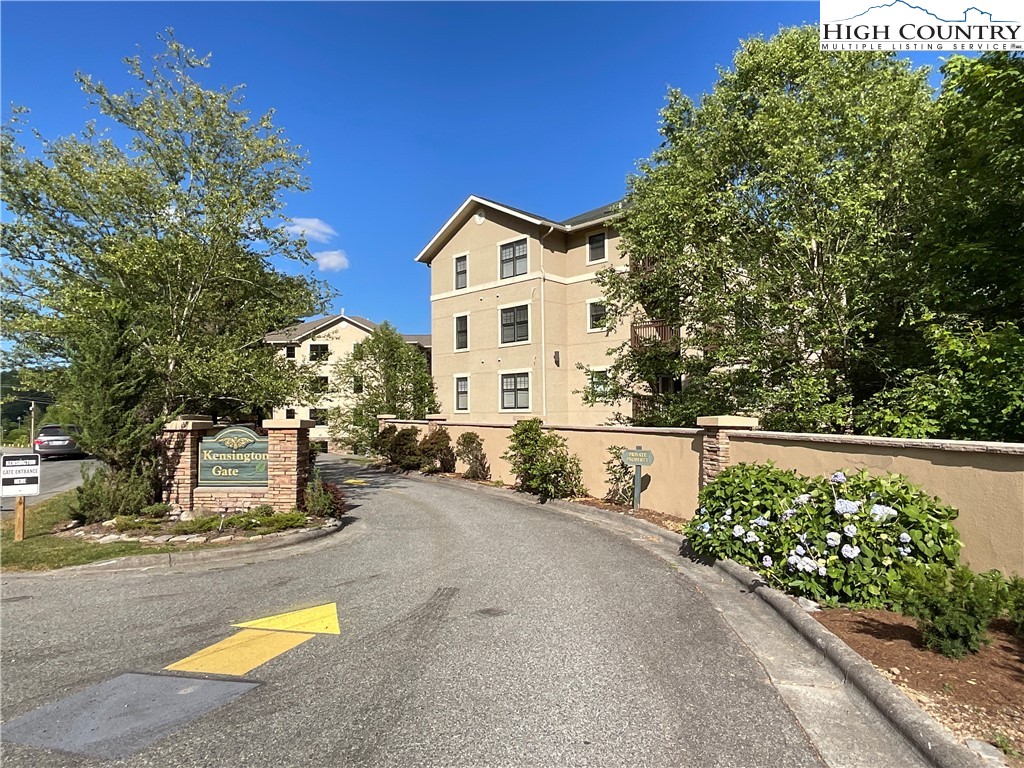
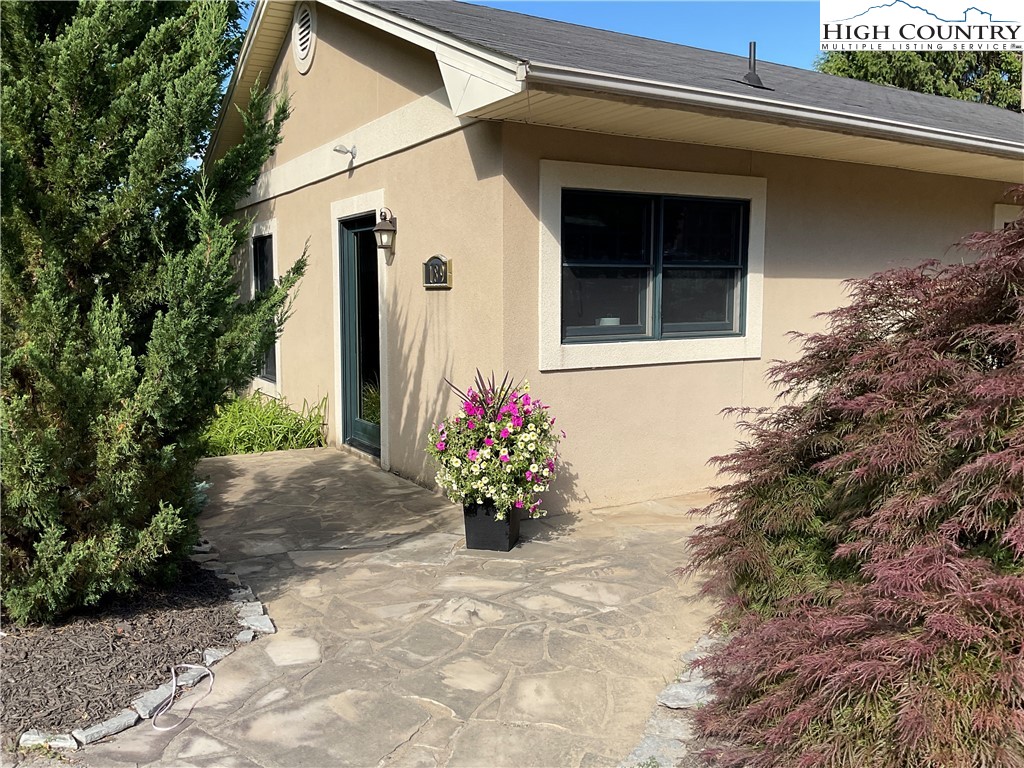
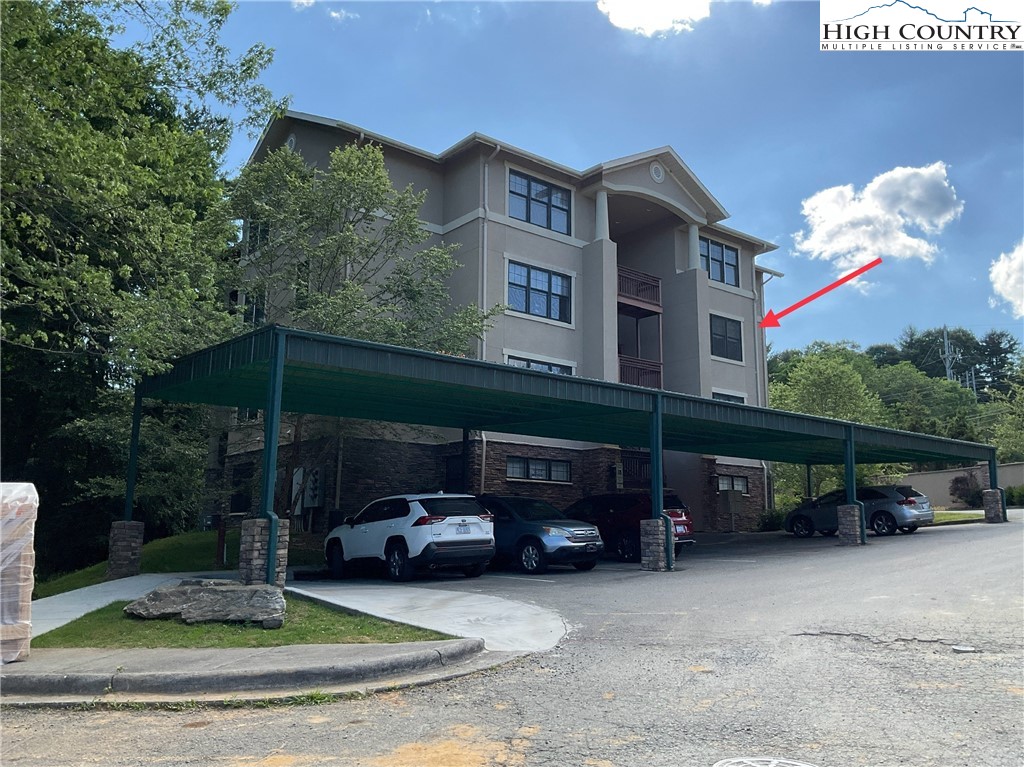
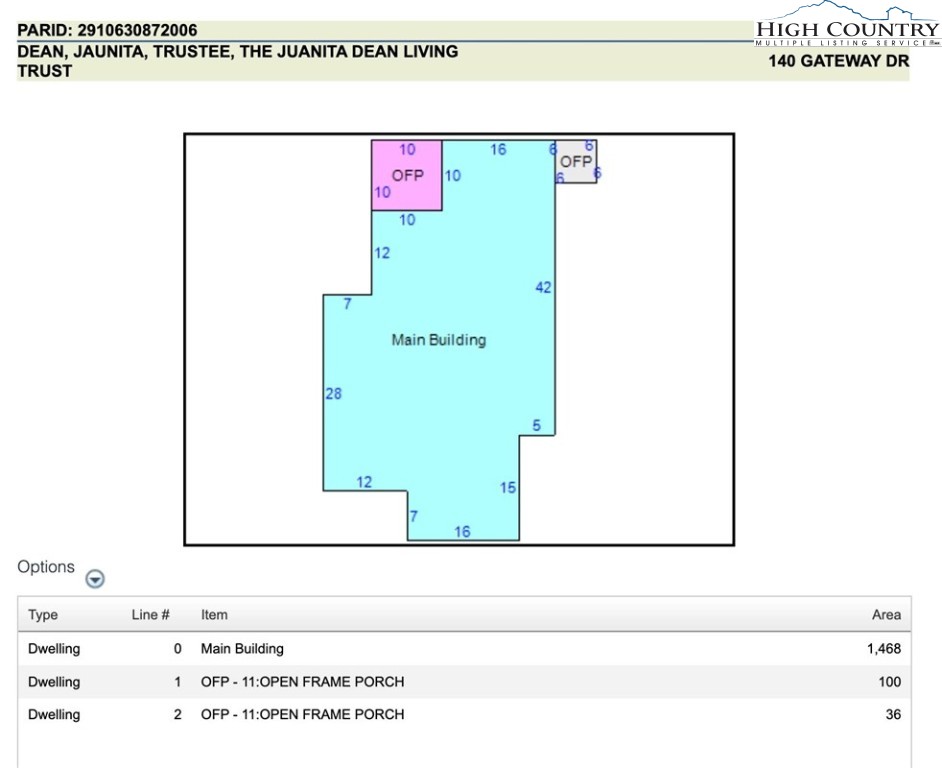
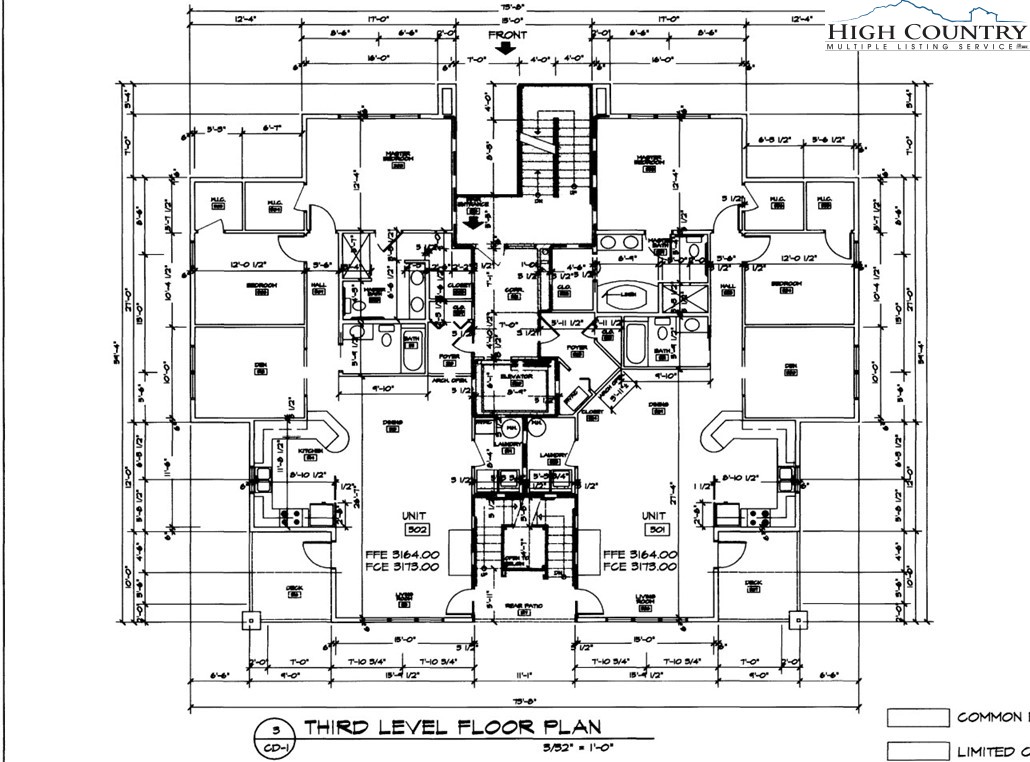
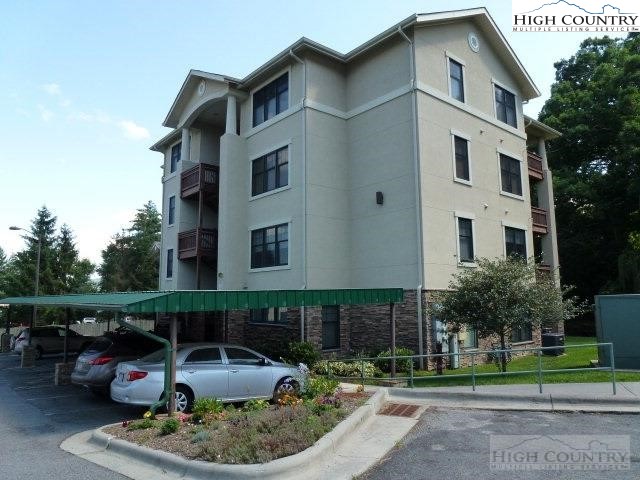
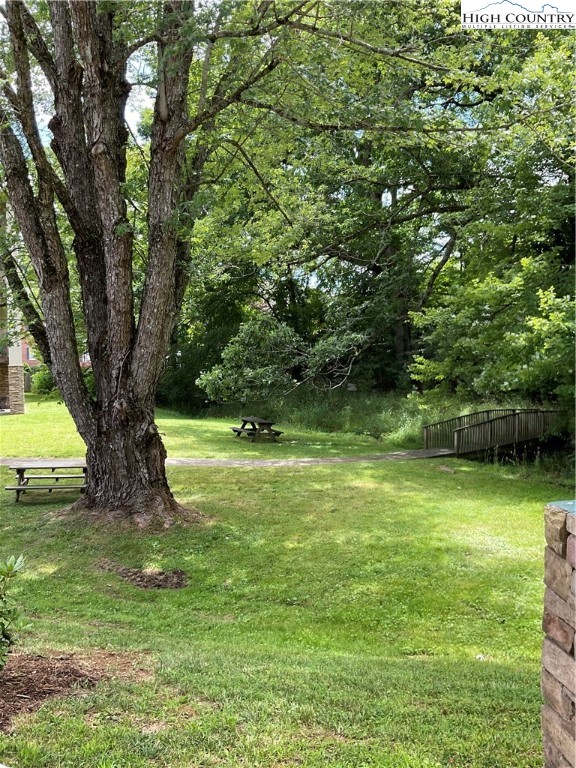
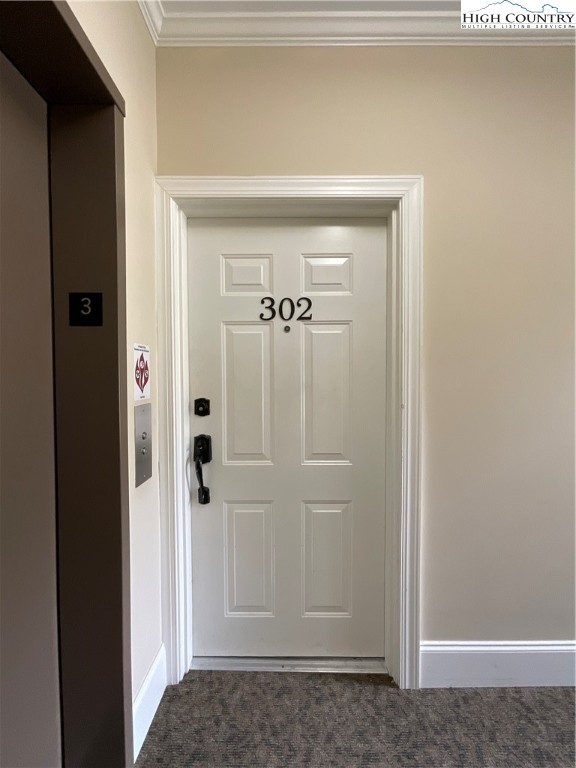
Immaculate 55 and over condo in well establish KENSINGTON GATE community. Located close to (1/2 Mile) Medical, Groceries, Greenway Walking Park and more. Officially a two bedroom with a bonus FLEX room that could be see for an office, sleeping or separate dining if desired. Spacious living room opens onto outdoor private deck if sunshine is your need. Entry foyer offers oversized foyer closet for lots of storage. Kitchen offers rich brownwood cabinets and granite counters with bar seating if needed. Coded security entry at front door opens to handy elevator to your door. Spacious living room offers the warmth of a fireplace if tucking in on a cool mountain night is your mission. Primary bedroom at end of hall offers two separate walk in closets and amazing private bath. Greenway Trails and Soccer Fields are just out the back door and a short walk. Walkable from the building a quarter mile down the road is the amazing Watauga Rec Center with walking tracks, swimming pools and exercice area. Pickleball is HUGE here.
Listing ID:
253159
Property Type:
Condominium
Year Built:
2008
Bedrooms:
2
Bathrooms:
2 Full, 0 Half
Sqft:
1468
Acres:
0.000
Map
Latitude: 36.204505 Longitude: -81.657297
Location & Neighborhood
City: Boone
County: Watauga
Area: 1-Boone, Brushy Fork, New River
Subdivision: Kensington Gate
Environment
Utilities & Features
Heat: Forced Air, Fireplaces, Gas
Sewer: Public Sewer
Appliances: Dryer, Dishwasher, Disposal, Gas Range, Microwave, Refrigerator, Washer
Parking: Other, See Remarks
Interior
Fireplace: Gas
Sqft Living Area Above Ground: 1468
Sqft Total Living Area: 1468
Exterior
Exterior: Elevator
Style: Mountain
Construction
Construction: Brick, Concrete, Stone Veneer, Wood Frame
Roof: Asphalt, Shingle
Financial
Property Taxes: $3,011
Other
Price Per Sqft: $324
The data relating this real estate listing comes in part from the High Country Multiple Listing Service ®. Real estate listings held by brokerage firms other than the owner of this website are marked with the MLS IDX logo and information about them includes the name of the listing broker. The information appearing herein has not been verified by the High Country Association of REALTORS or by any individual(s) who may be affiliated with said entities, all of whom hereby collectively and severally disclaim any and all responsibility for the accuracy of the information appearing on this website, at any time or from time to time. All such information should be independently verified by the recipient of such data. This data is not warranted for any purpose -- the information is believed accurate but not warranted.
Our agents will walk you through a home on their mobile device. Enter your details to setup an appointment.