Category
Price
Min Price
Max Price
Beds
Baths
SqFt
Acres
You must be signed into an account to save your search.
Already Have One? Sign In Now
This Listing Sold On January 14, 2025
252307 Sold On January 14, 2025
3
Beds
3.5
Baths
2739
Sqft
0.960
Acres
$475,000
Sold
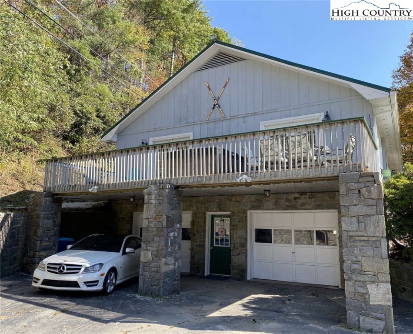
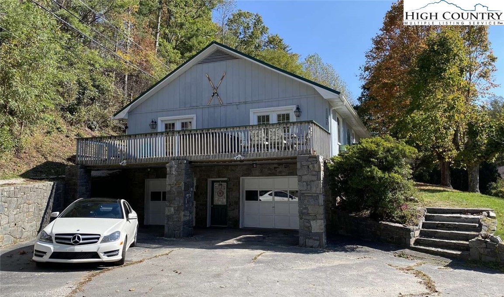
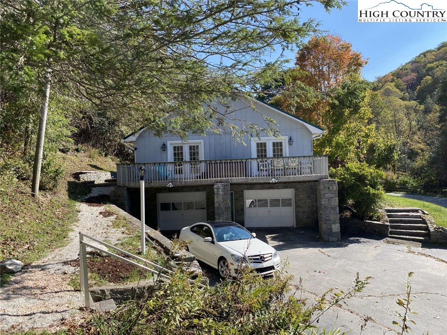
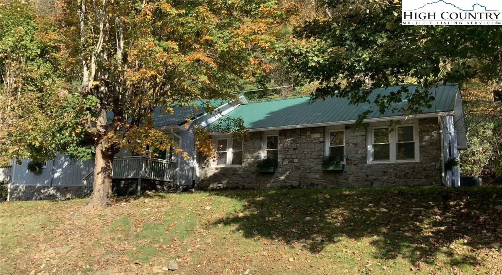
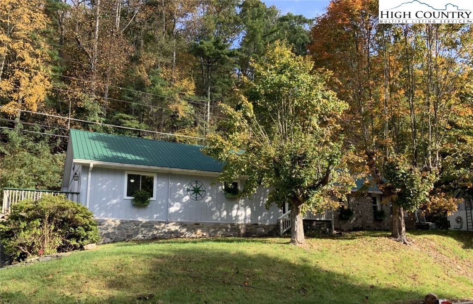
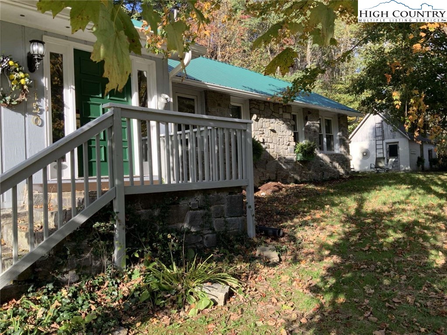
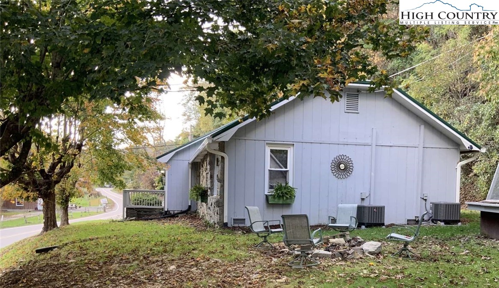
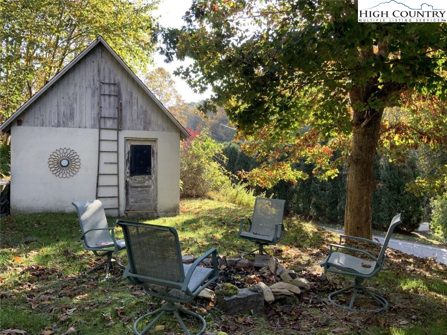
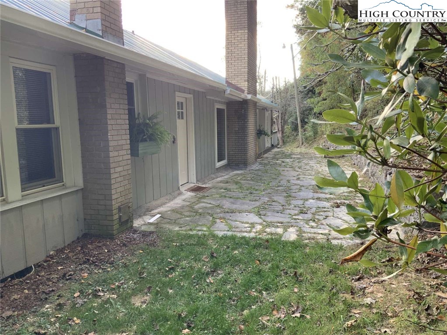
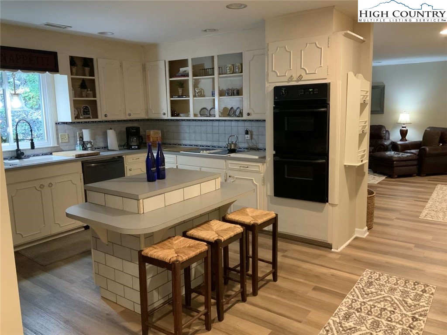
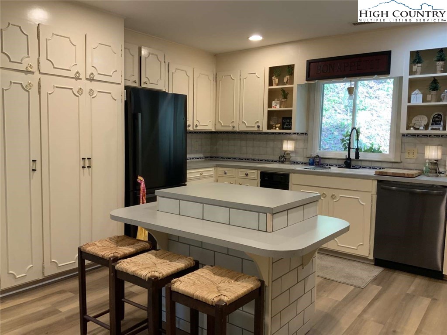
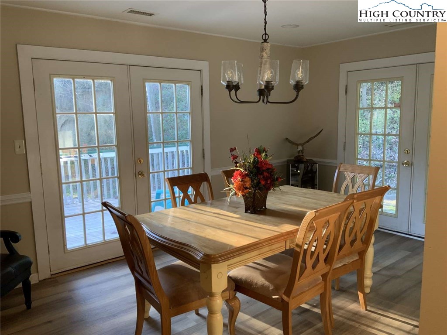
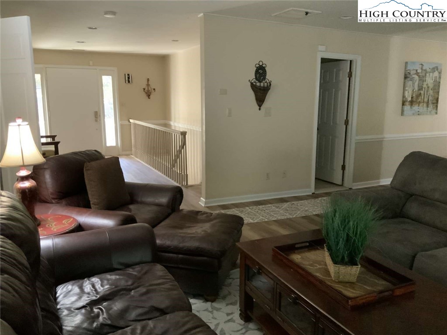
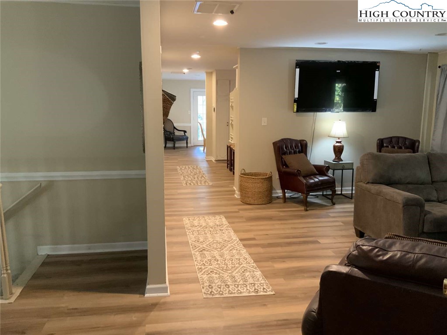
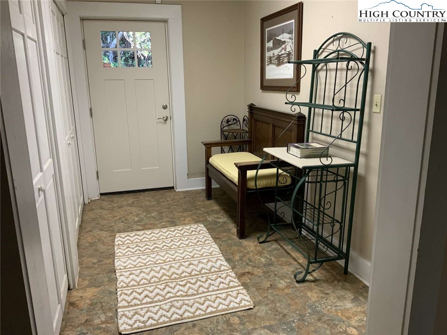
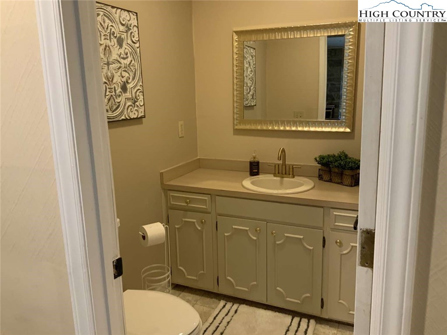
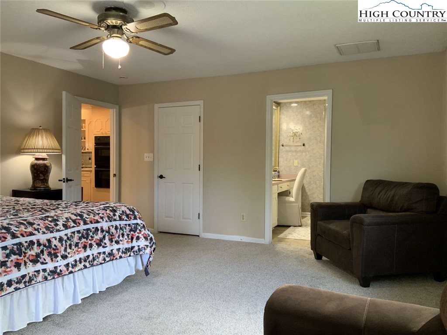
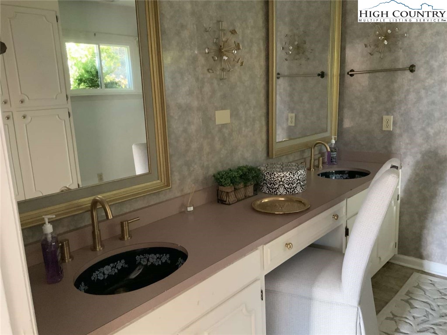
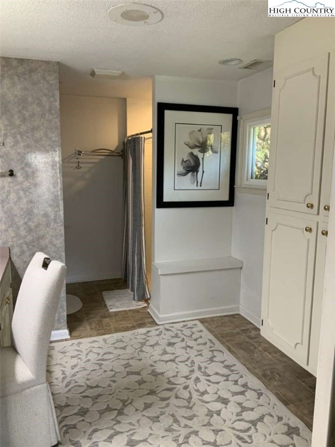
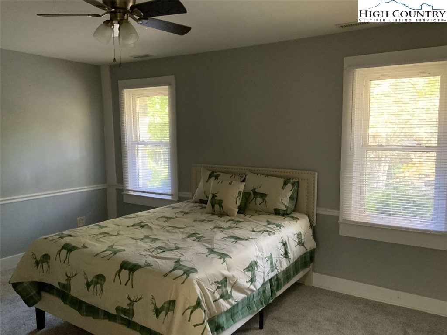
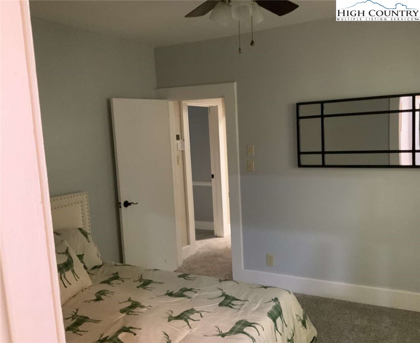
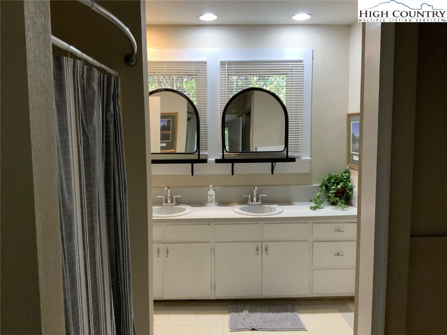
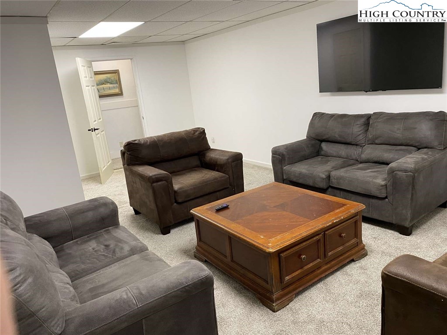
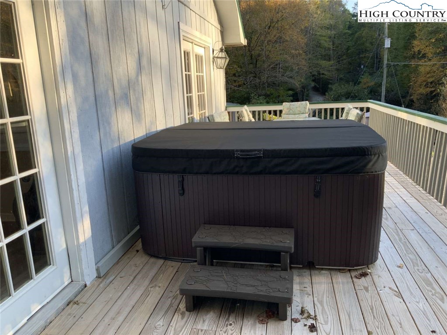
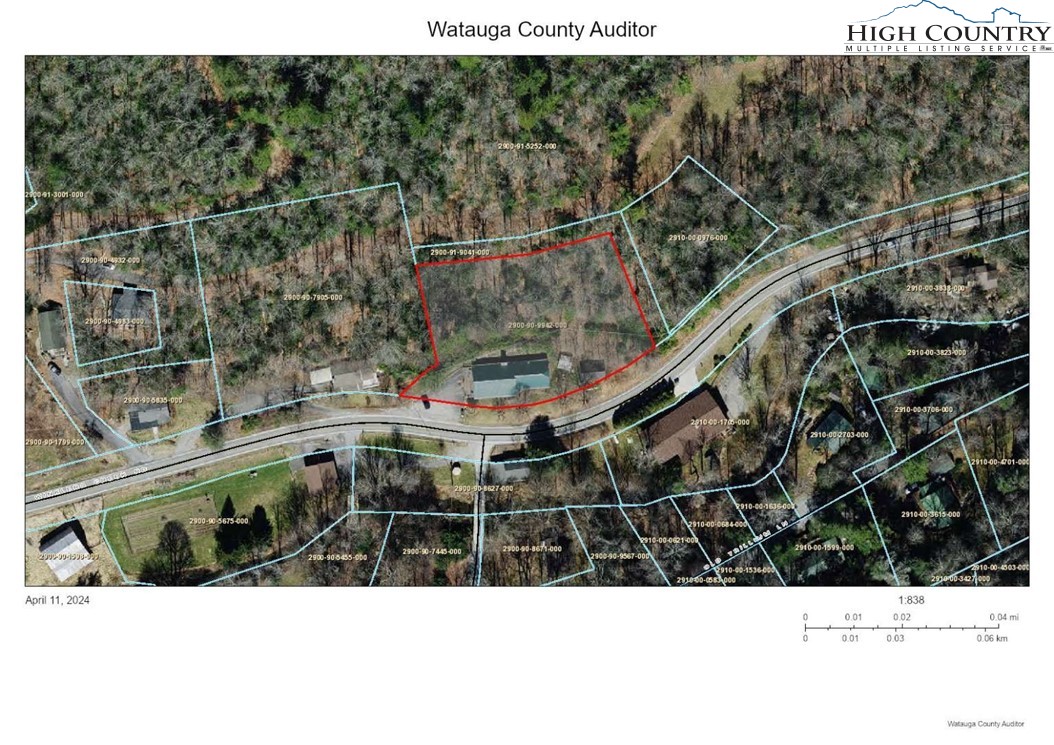
Priced to Sell! One-of-a-Kind Property in Unbelievable Location that is Move-in Ready! Less than 1-mile from Boone Mall and located off desired Winkler’s Creek Road. This is a 3 Bedroom and 3.5 Bath home with additional bonus spaces; huge two-car garage, fireplace, and 1-acre lot. Technically house accommodates 5 bedrooms and Tax card depicts 5 bedrooms but septic permit indicates 3 bedrooms. Improvements include, new central heating and air (dual units), new refrigerator, dishwasher, washer/dryer, new flooring, new windows, new lighting, bath fixtures, metal roof, gutters, decking, and new septic tank. New Hot Tub! Hardin Park school district! Approx. sq. footage 2239 excluding partially finished basement. Home comes furnished (everything stays inside and outside – no exclusions)! Just outside city limit zoning and would make an extraordinary rental (short-term or long-term), fulltime residence, investment, or second home. Serviced by Town of Boone water (huge benefit) and private septic. Original portion of home constructed in 1940s per Watauga County tax card w/substantial reno and addition added in 1980s. Entire house maintained and updated over the years. All major home components (roof, gutters, windows, hvac, septic, etc) are new and/or updated; and house now ready for your cosmetic touches. Two auxiliary buildings on the property (a greenhouse and an art studio) with huge potential! Hear Winkler’s Creek from the deck! Large private patio in the back!
Listing ID:
252307
Property Type:
Single Family
Year Built:
1942
Bedrooms:
3
Bathrooms:
3 Full, 1 Half
Sqft:
2739
Acres:
0.960
Garage/Carport:
2
Map
Latitude: 36.196099 Longitude: -81.677714
Location & Neighborhood
City: Boone
County: Watauga
Area: 1-Boone, Brushy Fork, New River
Subdivision: Winklers Creek
Environment
Utilities & Features
Heat: Electric, Forced Air, Fireplaces, Heat Pump, Hot Water, Zoned
Sewer: Private Sewer, Septic Permit3 Bedroom
Utilities: Cable Available, High Speed Internet Available
Appliances: Built In Oven, Double Oven, Dryer, Dishwasher, Electric Cooktop, Exhaust Fan, Electric Range, Electric Water Heater, Refrigerator, Trash Compactor, Washer
Parking: Asphalt, Driveway, Garage, Two Car Garage, Oversized
Interior
Fireplace: Stone, Insert, Wood Burning, Wood Burning Stove
Windows: Casement Windows, Double Hung, Screens, Vinyl
Sqft Living Area Above Ground: 2239
Sqft Total Living Area: 2739
Exterior
Exterior: Fire Pit, Hot Tub Spa, Out Buildings, Storage
Style: Chalet Alpine, Mountain
Construction
Construction: Masonry, Stone, Wood Siding, Wood Frame
Garage: 2
Roof: Metal
Financial
Property Taxes: $1,088
Other
Price Per Sqft: $183
Price Per Acre: $520,729
The data relating this real estate listing comes in part from the High Country Multiple Listing Service ®. Real estate listings held by brokerage firms other than the owner of this website are marked with the MLS IDX logo and information about them includes the name of the listing broker. The information appearing herein has not been verified by the High Country Association of REALTORS or by any individual(s) who may be affiliated with said entities, all of whom hereby collectively and severally disclaim any and all responsibility for the accuracy of the information appearing on this website, at any time or from time to time. All such information should be independently verified by the recipient of such data. This data is not warranted for any purpose -- the information is believed accurate but not warranted.
Our agents will walk you through a home on their mobile device. Enter your details to setup an appointment.