Category
Price
Min Price
Max Price
Beds
Baths
SqFt
Acres
You must be signed into an account to save your search.
Already Have One? Sign In Now
249141 Boone, NC 28607
4
Beds
2.5
Baths
2886
Sqft
0.590
Acres
$699,000
Under Contract

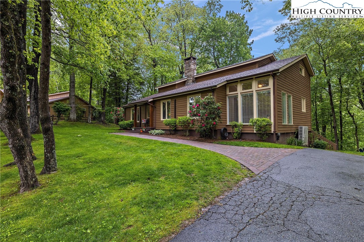
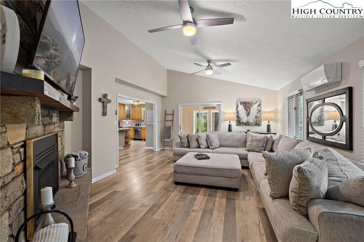
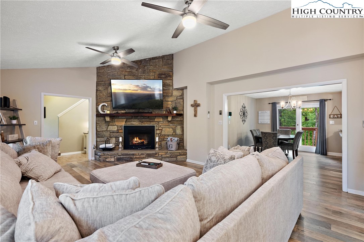
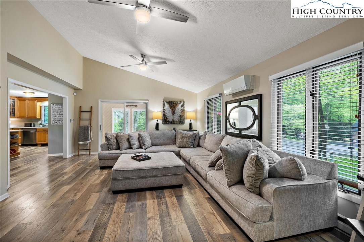
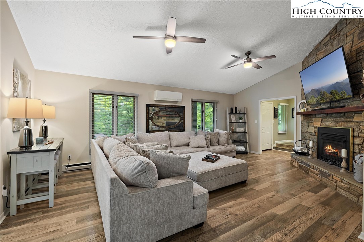


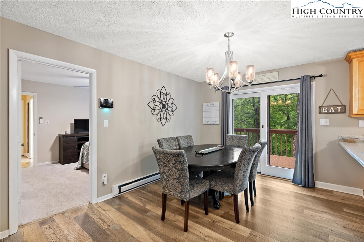

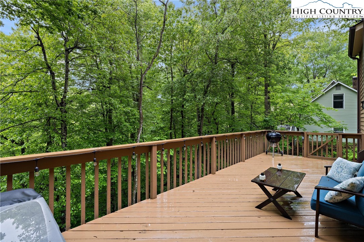
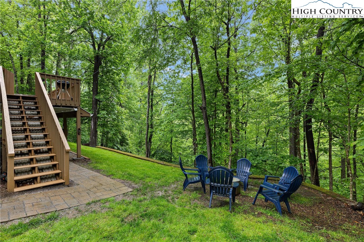
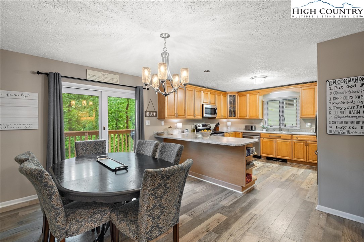

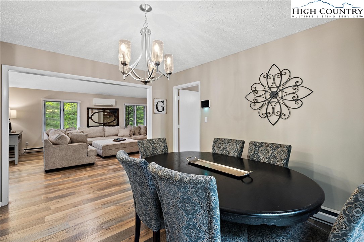
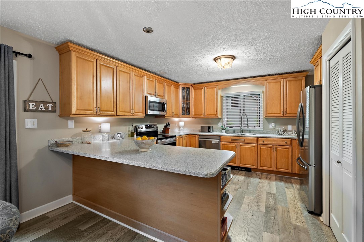
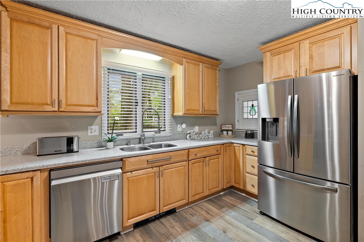
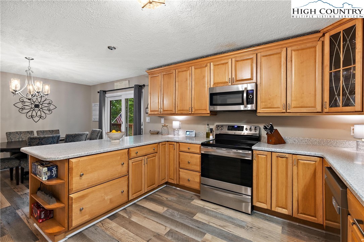

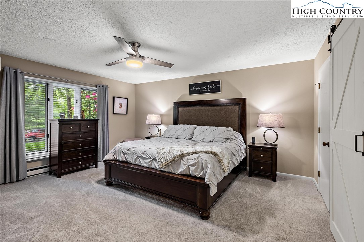
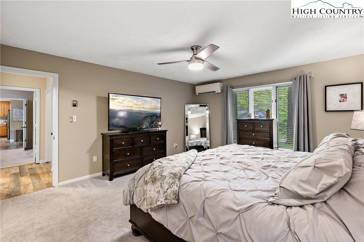

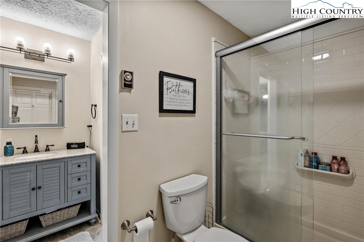
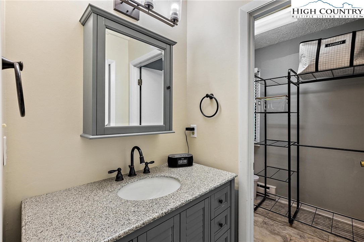

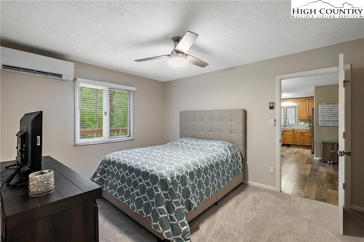
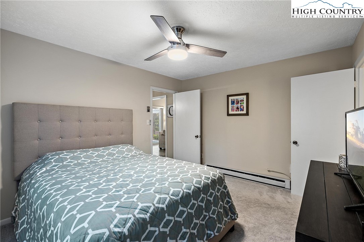
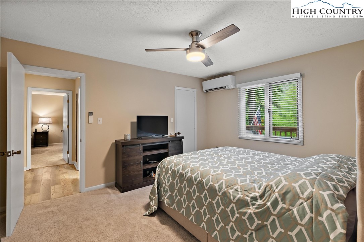
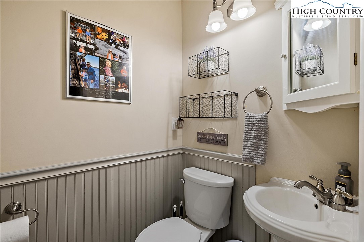
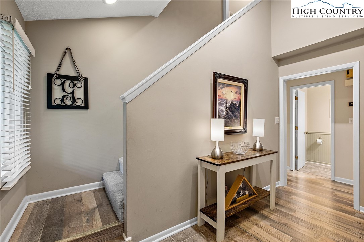
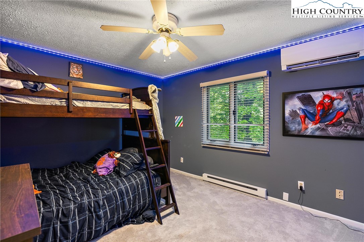

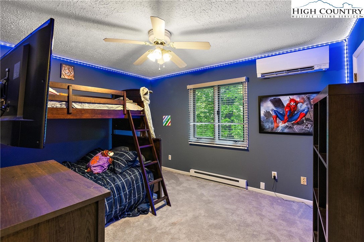
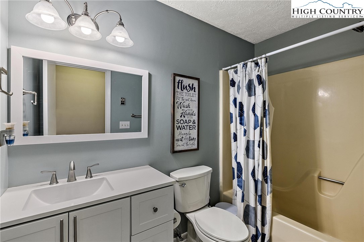
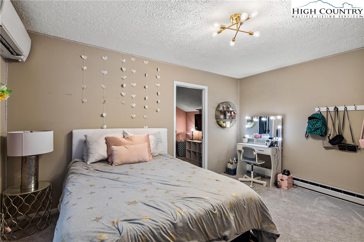
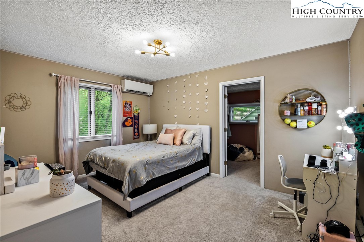
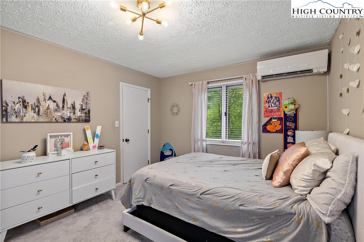
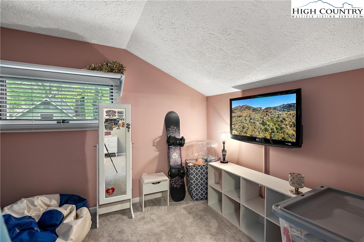
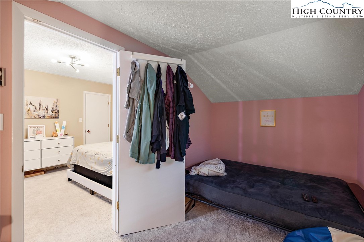


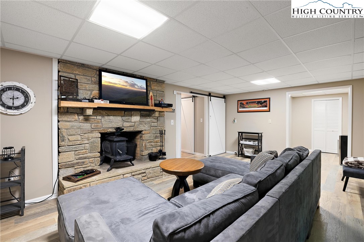
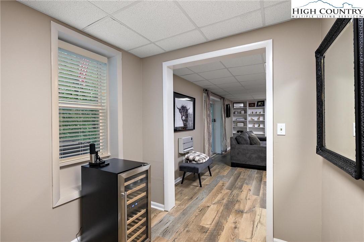
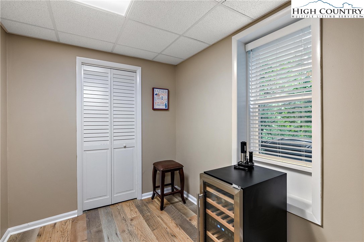
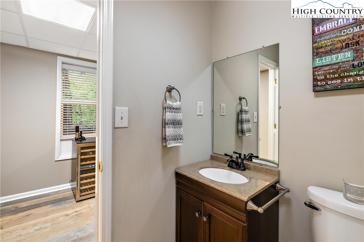
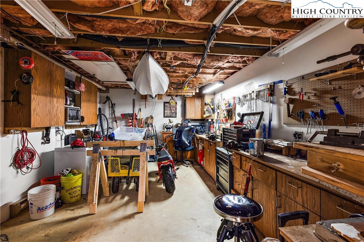
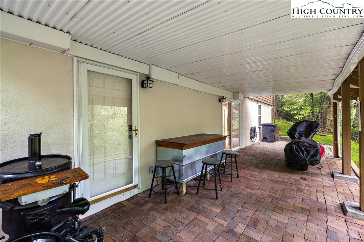
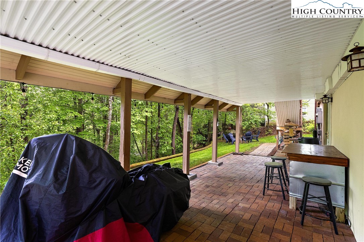
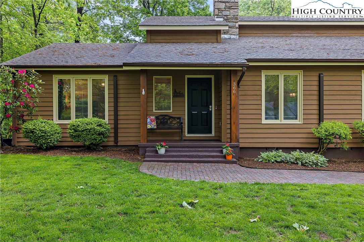
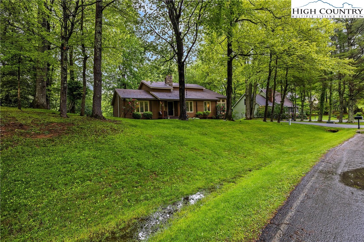
Wonderful Opportunity in Sought-after Deerfield Estates! This delightful 4-bedroom home is situated on a lightly wooded lot in a lovely residential Boone neighborhood. From the paved driveway, follow the inviting brick path to the front entry. A gorgeous stone fireplace with an angled hearth on the main floor beautifully complements the new flooring and wood trim throughout. The spacious kitchen boasts stainless steel appliances and a generous bar for extra seating or serving. The welcoming living room features a gas log fireplace, while the brick-floored sunroom off the living room is a delightful space for artists or plant lovers to enjoy. Venture downstairs to discover a second living area with another stone hearth hosting a wood stove, built-in shelving, new flooring, and a half bath. This level also includes a sizable workshop with ample storage. The spacious primary ensuite, 2nd bedroom and half bath are located on the main floor. Two additional bedrooms and full bath are located on the second floor. The fourth bedroom has an additional flex space that would make a fantastic playroom. Step outside to the expansive back deck or covered lower-level patio to relish the outdoors and natural surroundings. Situated on a 0.6-acre lot, this home is just a mile from the Blue Ridge Parkway, 10 minutes from SP Campus and Watauga Medical. Many updates including new luxury vinyl planking throughout main level and basement, new carpet in bedrooms and upstairs hallway, new paint throughout interior, new wood blinds on all windows, new ceiling fans in all rooms, stone pathway to basement, new refrigerator & dishwasher, new vanities in primary and guest bathroom. This charming home in Deerfield Estates is a true gem in Boone. The beautifully landscaped property and inviting interior features make it a dream come true for any homeowner.
Listing ID:
249141
Property Type:
Single Family
Year Built:
1983
Bedrooms:
4
Bathrooms:
2 Full, 2 Half
Sqft:
2886
Acres:
0.590
Map
Latitude: 36.187822 Longitude: -81.591780
Location & Neighborhood
City: Boone
County: Watauga
Area: 5-Watauga, Shawneehaw
Subdivision: Deerfield Estates
Environment
Utilities & Features
Heat: Baseboard, Ductless, Electric, Fireplaces
Sewer: Private Sewer, Septic Permit4 Bedroom
Utilities: Cable Available, High Speed Internet Available
Appliances: Convection Oven, Dryer, Dishwasher, Electric Range, Electric Water Heater, Freezer, Disposal, Induction Cooktop, Microwave Hood Fan, Microwave, Refrigerator, Washer
Parking: Asphalt, Driveway
Interior
Fireplace: Two, Gas, Stone, Wood Burning, Insert, Propane, Wood Burning Stove
Windows: Casement Windows, Double Pane Windows, Screens, Wood Frames
Sqft Living Area Above Ground: 2247
Sqft Total Living Area: 2886
Exterior
Style: Traditional
Construction
Construction: Wood Siding, Wood Frame
Roof: Asphalt, Shingle
Financial
Property Taxes: $1,757
Other
Price Per Sqft: $242
Price Per Acre: $1,184,746
The data relating this real estate listing comes in part from the High Country Multiple Listing Service ®. Real estate listings held by brokerage firms other than the owner of this website are marked with the MLS IDX logo and information about them includes the name of the listing broker. The information appearing herein has not been verified by the High Country Association of REALTORS or by any individual(s) who may be affiliated with said entities, all of whom hereby collectively and severally disclaim any and all responsibility for the accuracy of the information appearing on this website, at any time or from time to time. All such information should be independently verified by the recipient of such data. This data is not warranted for any purpose -- the information is believed accurate but not warranted.
Our agents will walk you through a home on their mobile device. Enter your details to setup an appointment.