Category
Price
Min Price
Max Price
Beds
Baths
SqFt
Acres
You must be signed into an account to save your search.
Already Have One? Sign In Now
This Listing Sold On December 11, 2024
251203 Sold On December 11, 2024
3
Beds
2
Baths
2569
Sqft
0.770
Acres
$569,000
Sold
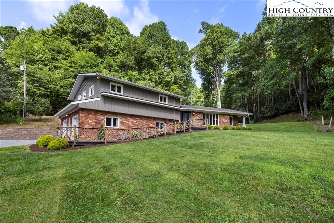
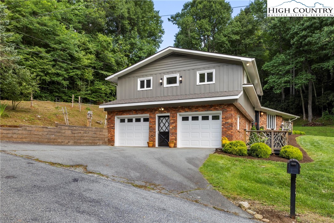
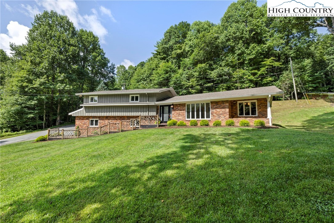
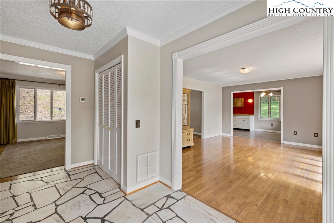
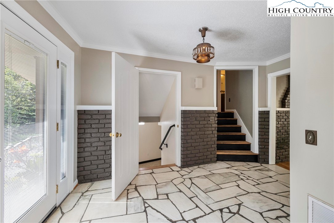
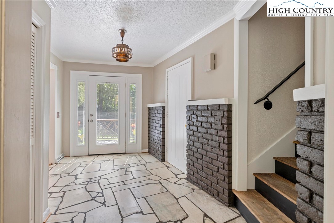
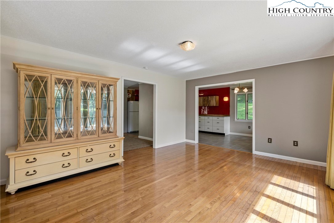
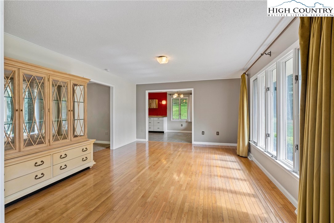
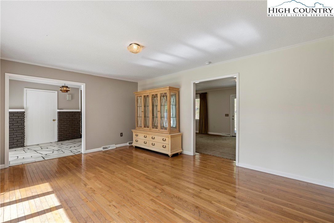
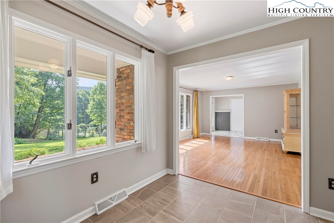
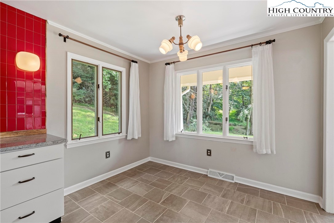
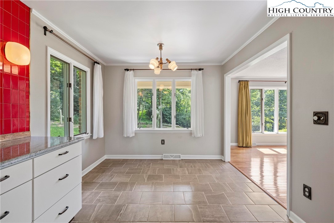
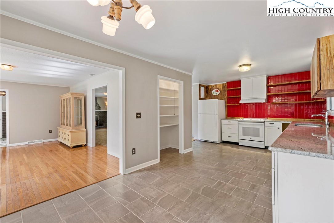
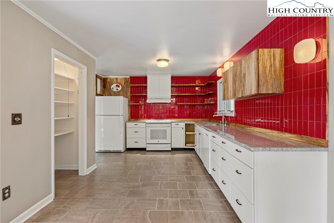
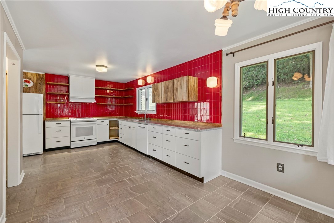
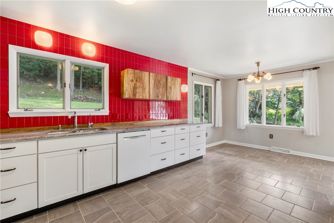
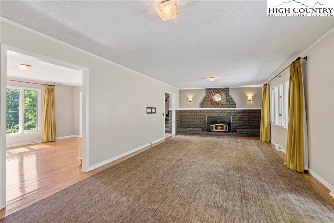
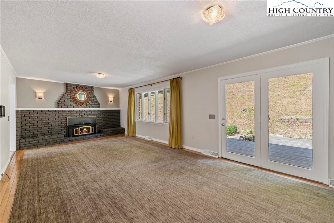
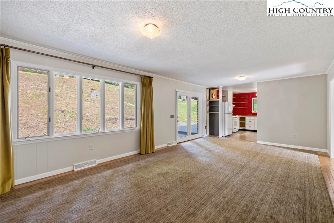
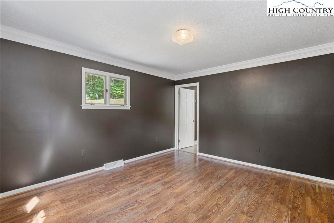
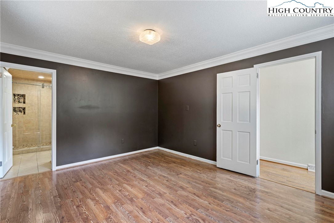
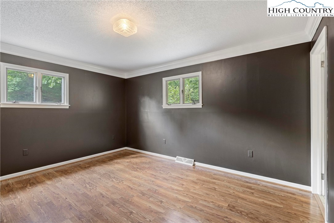
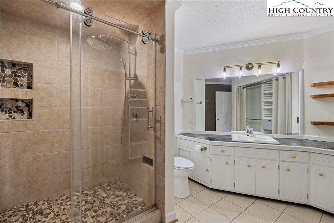
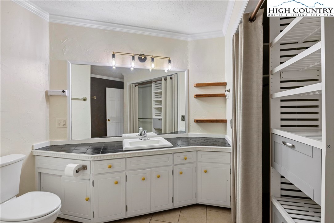
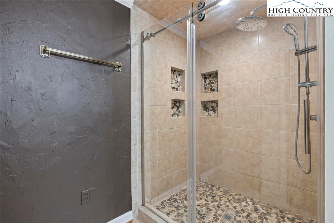
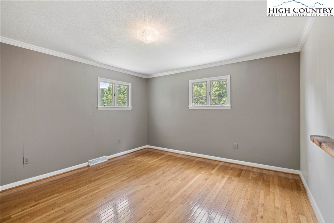
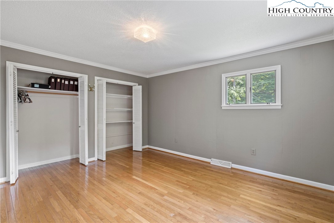
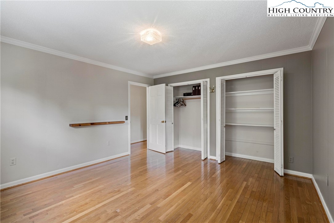
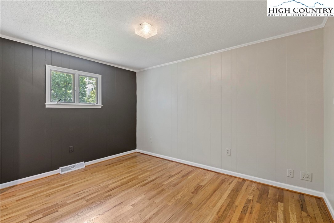
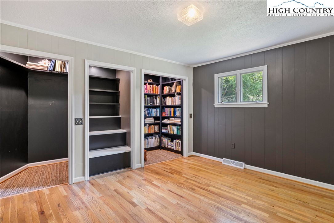
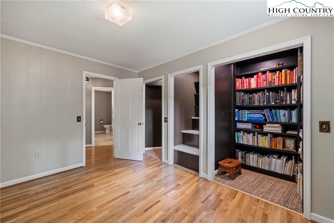
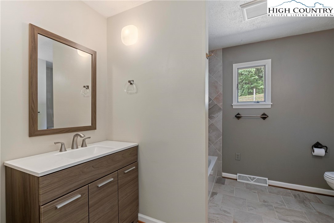
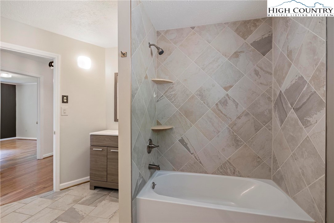
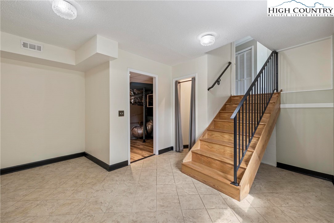
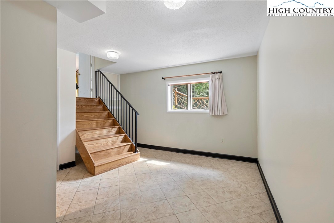
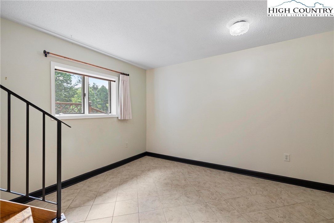
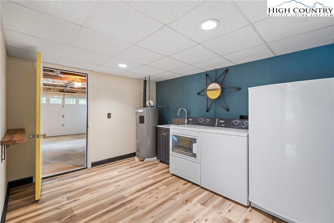
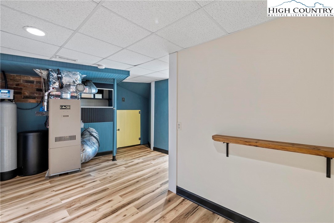
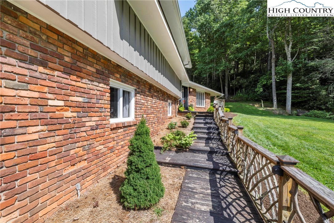
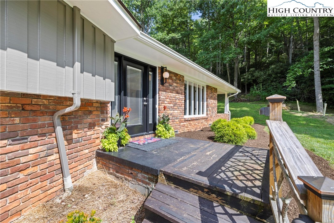
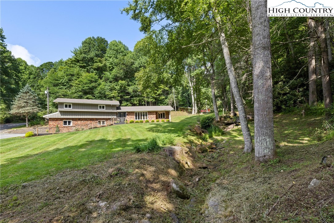
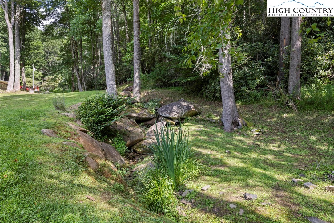
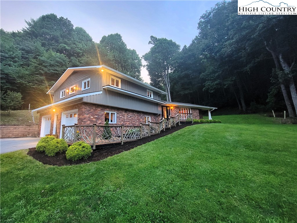
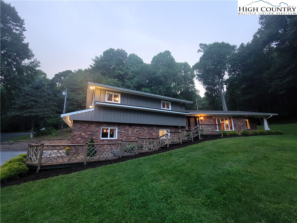
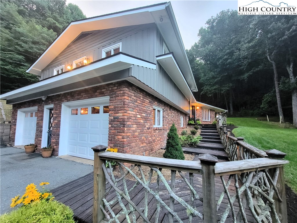
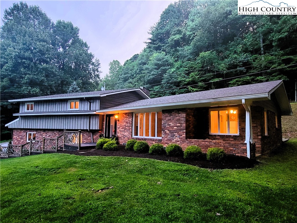
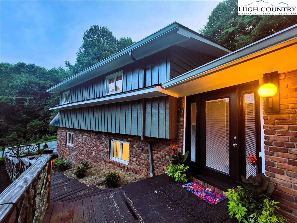
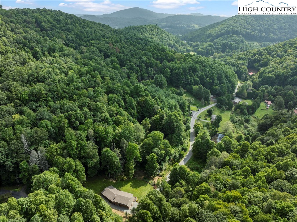
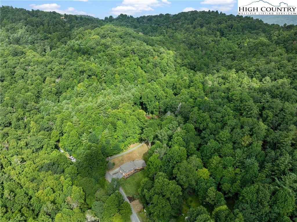
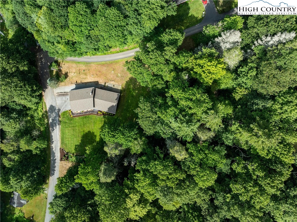
Nestled just beyond the Boone town limits off Hwy 321, you'll find this charming home, a true gem in a convenient location. This cozy property offers easy access to the hospital and town amenities. It is just a short drive from popular attractions such as Blowing Rock, Appalachian Ski Mountain, Tweetsie Railroad, and the Blue Ridge Parkway. Situated on 0.77 acres, this home provides almost 2600 square feet of heated living space and features 3 bedrooms, 2 bathrooms, a 2-car garage, a bonus room, and a dedicated mud/laundry room. Inside, you'll find two versatile common areas that can be easily transformed to suit your lifestyle. Step into the updated kitchen, where you'll find custom cabinets and shelves crafted from a tree that once stood in the front yard, a spacious pantry, and a comfortable eat-in area. Venture outdoors to discover a large back patio, a level yard, a designated gardening area, and a tranquil creek that meanders down the property. The home also boasts a new whole-house filtration system, an encapsulated crawlspace with a dehumidifier, and updated garage doors. Alongside the two car garage is additional parking that could fit your RV or travel trailer. With the comfort of central AC and the warmth of a wood-burning fireplace, this home offers year-round comfort and coziness. Don't miss the opportunity to make this lovely home yours!
Listing ID:
251203
Property Type:
Single Family
Year Built:
1972
Bedrooms:
3
Bathrooms:
2 Full, 0 Half
Sqft:
2569
Acres:
0.770
Garage/Carport:
2
Map
Latitude: 36.188585 Longitude: -81.664877
Location & Neighborhood
City: Boone
County: Watauga
Area: 1-Boone, Brushy Fork, New River
Subdivision: None
Environment
Utilities & Features
Heat: Forced Air, Oil
Sewer: Private Sewer, Septic Permit Unavailable
Utilities: Cable Available, High Speed Internet Available
Appliances: Dryer, Dishwasher, Exhaust Fan, Electric Range, Electric Water Heater, Refrigerator, Washer
Parking: Attached, Driveway, Garage, Two Car Garage, Paved, Private
Interior
Fireplace: One, Wood Burning
Sqft Living Area Above Ground: 2058
Sqft Total Living Area: 2569
Exterior
Exterior: Paved Driveway
Style: Ranch, Traditional
Construction
Construction: Brick, Wood Siding, Wood Frame
Garage: 2
Roof: Architectural, Shingle
Financial
Property Taxes: $1,656
Other
Price Per Sqft: $233
Price Per Acre: $777,922
The data relating this real estate listing comes in part from the High Country Multiple Listing Service ®. Real estate listings held by brokerage firms other than the owner of this website are marked with the MLS IDX logo and information about them includes the name of the listing broker. The information appearing herein has not been verified by the High Country Association of REALTORS or by any individual(s) who may be affiliated with said entities, all of whom hereby collectively and severally disclaim any and all responsibility for the accuracy of the information appearing on this website, at any time or from time to time. All such information should be independently verified by the recipient of such data. This data is not warranted for any purpose -- the information is believed accurate but not warranted.
Our agents will walk you through a home on their mobile device. Enter your details to setup an appointment.