Category
Price
Min Price
Max Price
Beds
Baths
SqFt
Acres
You must be signed into an account to save your search.
Already Have One? Sign In Now
This Listing Sold On November 8, 2024
250747 Sold On November 8, 2024
3
Beds
2.5
Baths
3331
Sqft
0.260
Acres
$755,000
Sold
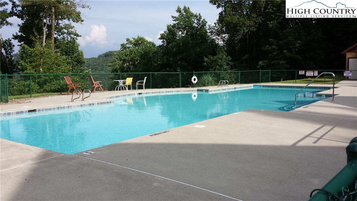
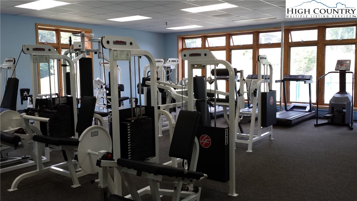
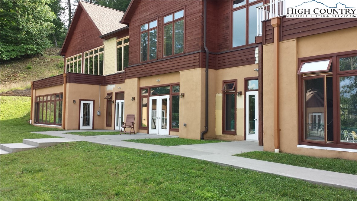
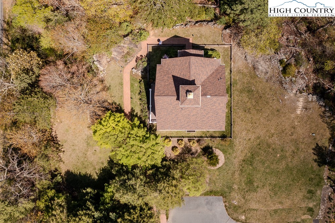
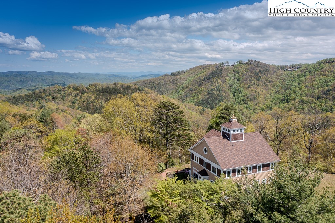
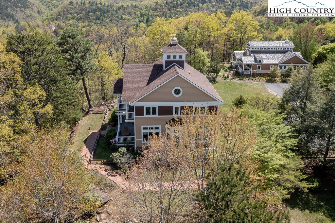

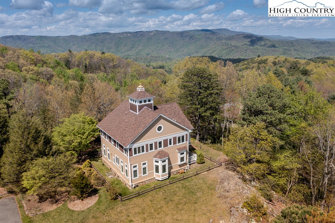
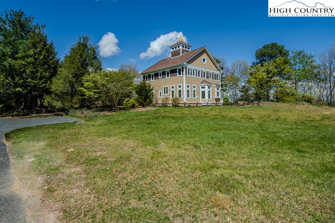
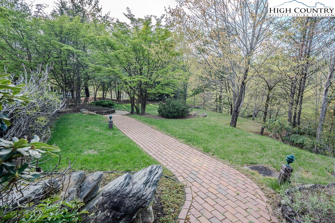
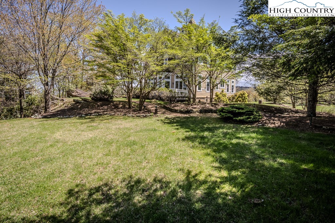
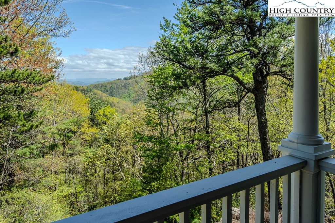
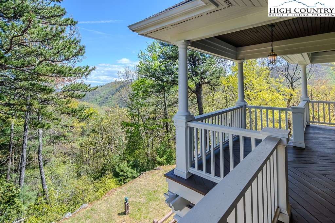
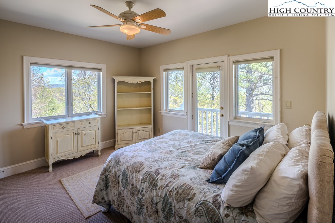

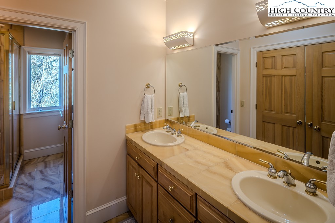
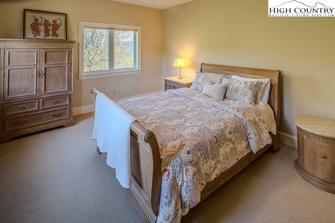
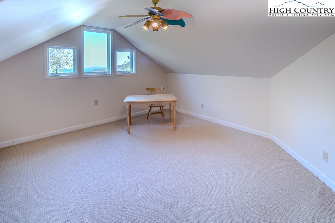
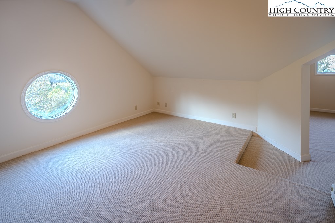
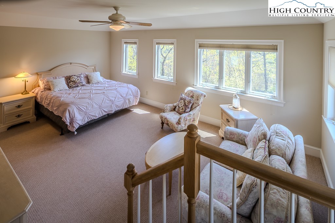
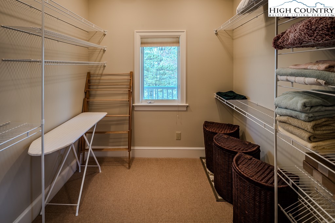
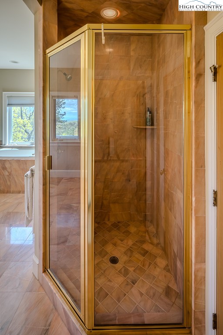
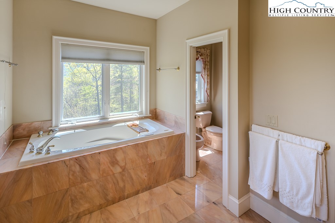
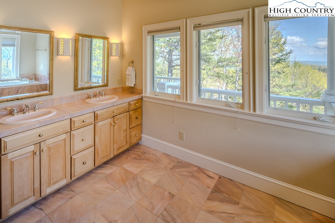
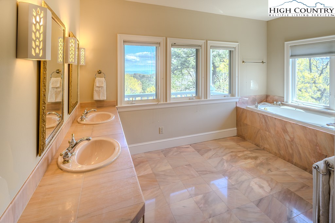

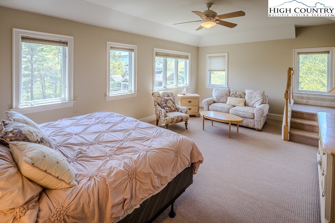
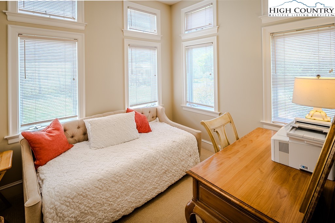
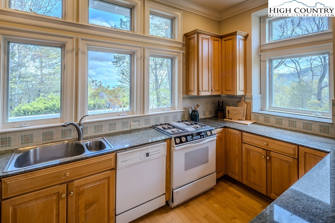
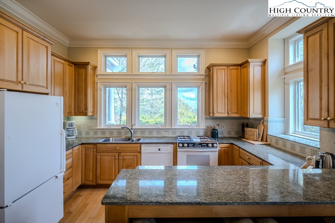


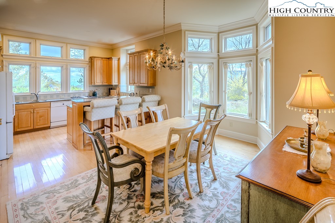
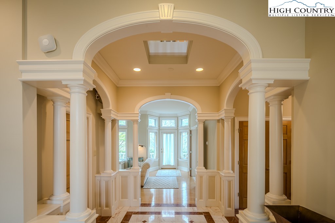
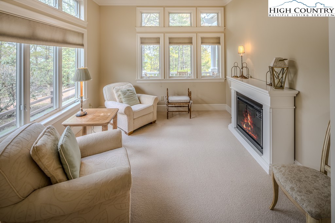
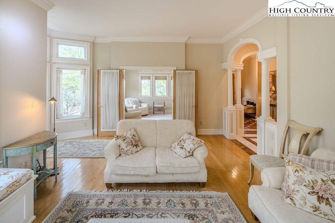

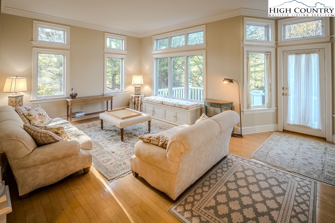
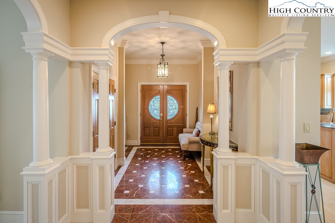
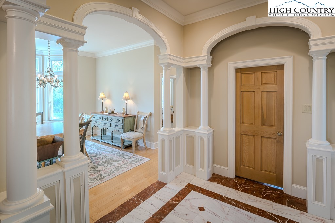
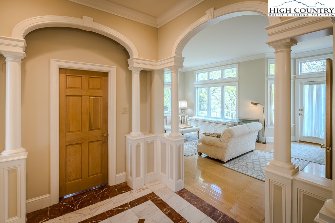
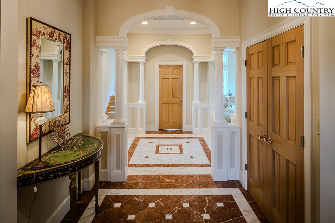
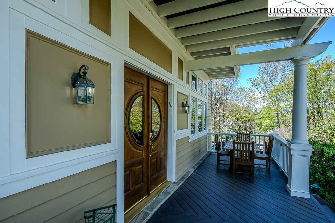
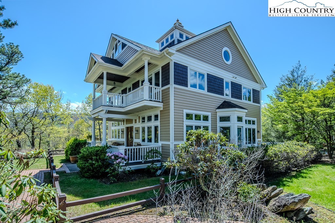
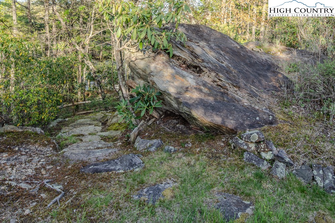
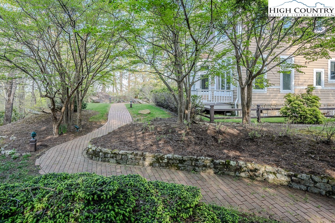
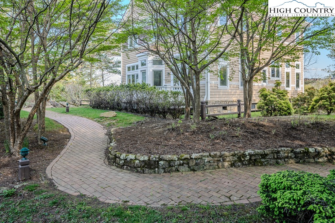
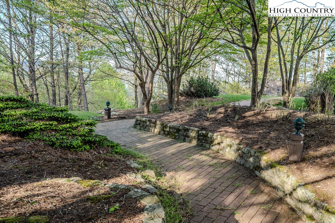
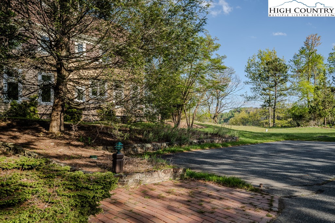
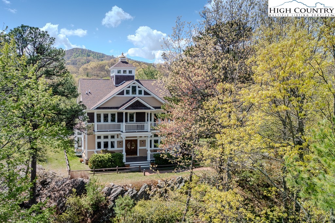
Beautiful light-filled Vastu home with long-range views and stunning landscaped grounds on three prime lots at Heavenly Mountain. A gorgeous brick walkway with a lovely landscaped side yard with rock formations leads to the front door. The main level features a kitchen with an eat-in bar, dining room, living room, den, office, and half bath, with windows allowing air flow and natural light. Enjoy long-range and surrounding views from most rooms and comfy in-floor heating! The expansive primary bedroom has an ensuite bath w/ shower, soaking tub, and spacious walk-in closet. 2nd floor has a full bath w/ laundry, two additional bedrooms, and one with a balcony and view. There is a very cool secret space on the 3rd floor accessed through the primary bdrm w/ 2 bonus rooms for meditation, yoga, craft area, office, playroom...anything your heart desires + a large storage room. There is a flat yard that allows for privacy and has utility service for a garage, deck, or guest cottage, + a 6-car parking area. The exterior of the home was completely restored in 2021. New roof, fresh paint, furnace, tankless water heater, and Nest system. Heavenly Mountain is a beautiful, gated community featuring the Blue Hole.This home is within walking distance of the community center with an outdoor pool, game, fitness rooms, meeting rooms, tennis court, and trails. Near the Blue Ridge Parkway, Boone, and Blowing Rock. This is a rare opportunity to live in the absolute tranquility of Heavenly Mountain in an architectural-style home that is designed for that. The seller has done much to make it as wonderful as possible for the new buyer. You can see the list of improvements attached to the MLS. It's being sold fully furnished. Considering the cost/SF to replace this home (can't build for $238/SF), the Seller feels the price is fair and stays firm. This home is on Community Water/Sewer; HMRA Community Water/Sewer dues are $500 / quarter. Brokers: Pre-qualified buyers only.
Listing ID:
250747
Property Type:
Single Family
Year Built:
1998
Bedrooms:
3
Bathrooms:
2 Full, 1 Half
Sqft:
3331
Acres:
0.260
Map
Latitude: 36.173196 Longitude: -81.559255
Location & Neighborhood
City: Boone
County: Watauga
Area: 1-Boone, Brushy Fork, New River
Subdivision: Heavenly Mountain
Environment
Utilities & Features
Heat: Baseboard, Electric, Hot Water, Propane, Radiant
Sewer: Community Coop Sewer
Appliances: Dryer, Dishwasher, Exhaust Fan, Gas Cooktop, Disposal, Gas Water Heater, Refrigerator, Washer
Parking: Driveway, No Garage, Paved, Private
Interior
Fireplace: None
Windows: Double Pane Windows, Screens
Sqft Living Area Above Ground: 3331
Sqft Total Living Area: 3331
Exterior
Exterior: Pool, Paved Driveway
Style: Traditional
Construction
Construction: Wood Siding, Wood Frame
Roof: Shake, Wood
Financial
Property Taxes: $1,414
Other
Price Per Sqft: $239
Price Per Acre: $3,057,692
The data relating this real estate listing comes in part from the High Country Multiple Listing Service ®. Real estate listings held by brokerage firms other than the owner of this website are marked with the MLS IDX logo and information about them includes the name of the listing broker. The information appearing herein has not been verified by the High Country Association of REALTORS or by any individual(s) who may be affiliated with said entities, all of whom hereby collectively and severally disclaim any and all responsibility for the accuracy of the information appearing on this website, at any time or from time to time. All such information should be independently verified by the recipient of such data. This data is not warranted for any purpose -- the information is believed accurate but not warranted.
Our agents will walk you through a home on their mobile device. Enter your details to setup an appointment.